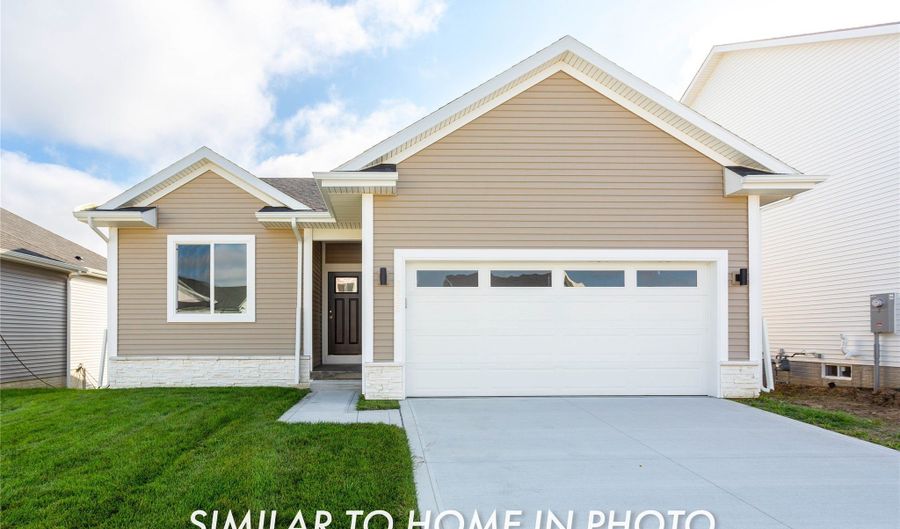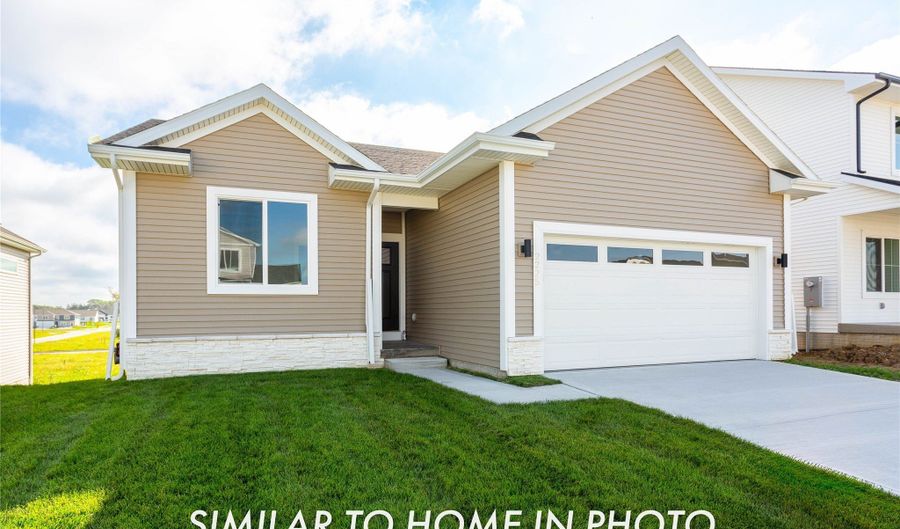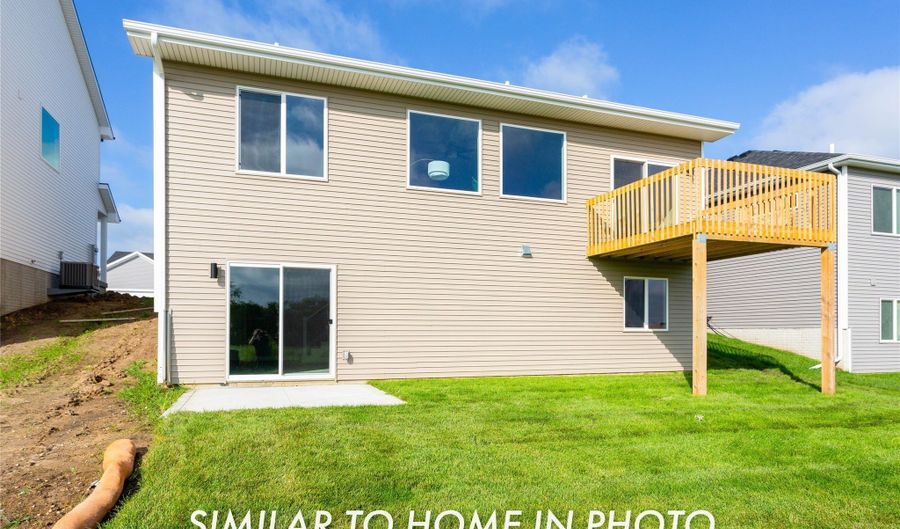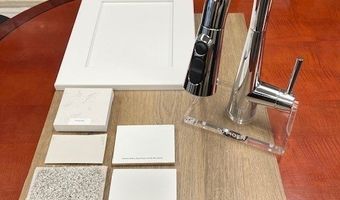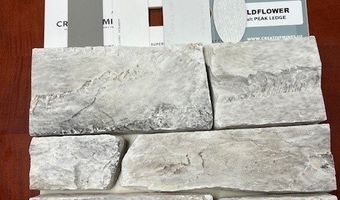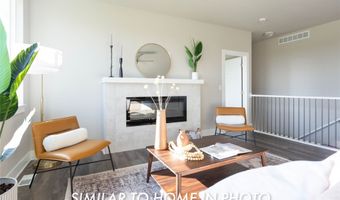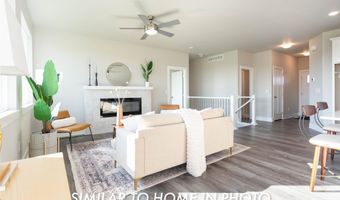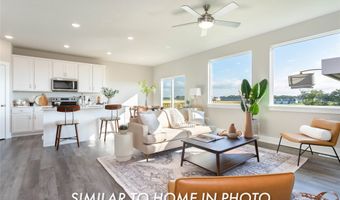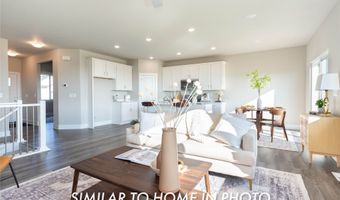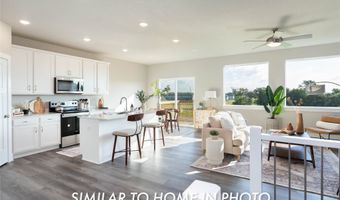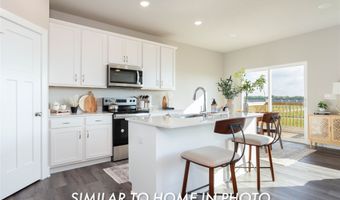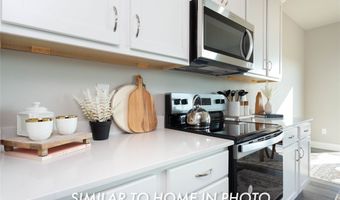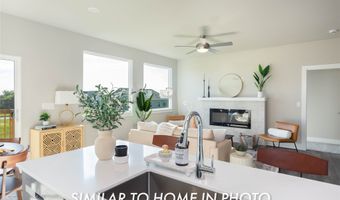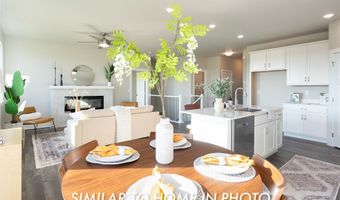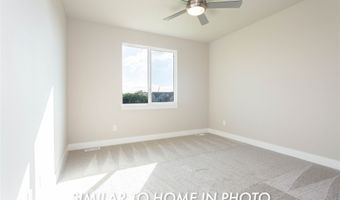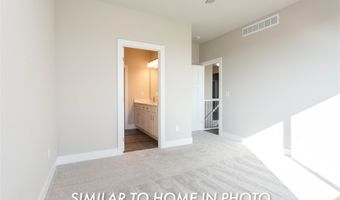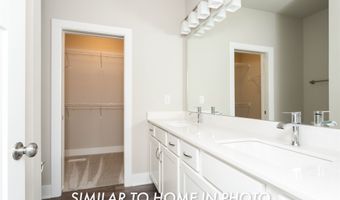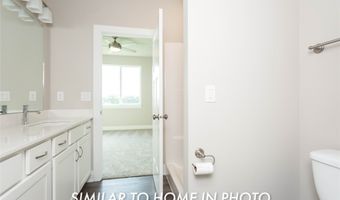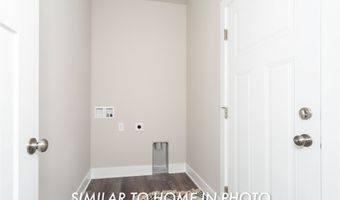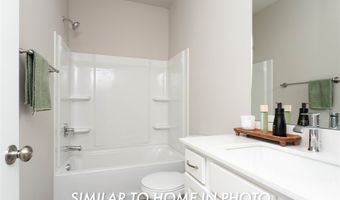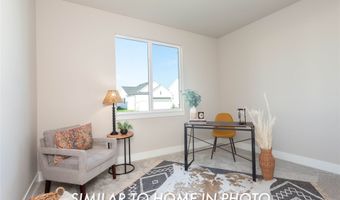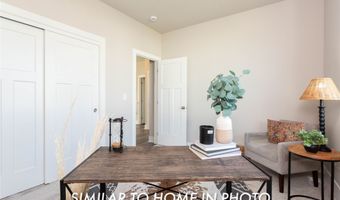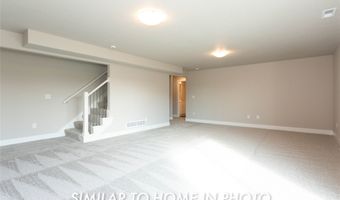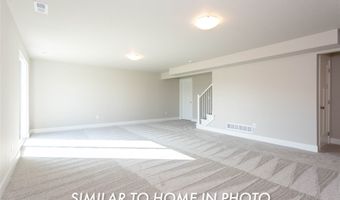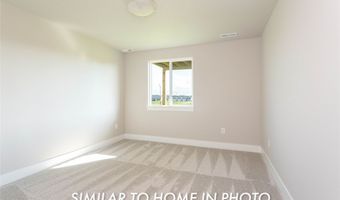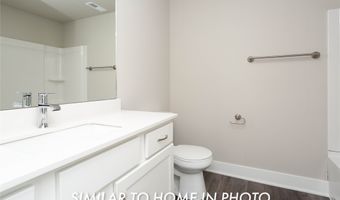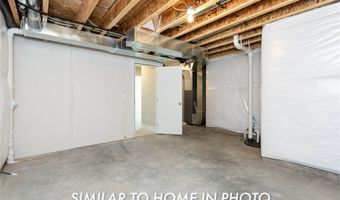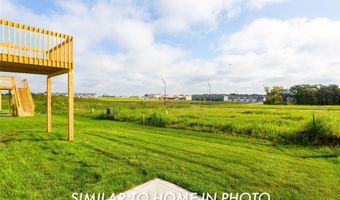2235 Chan Dr Adel, IA 50003
Snapshot
Description
Destiny Homes proudly presents the Fremont II, a WALKOUT RANCH, located in Adel's Southbridge development. This home offers 3 bedrooms, 3 bathrooms, and nearly 1900 square feet of beautiful finished space. The open-concept layout is perfect for modern living, featuring large picture windows that fill the space with natural light including a modern electric fireplace. The kitchen boasts a center island, quartz countertops, a convenient corner pantry and stainless steel appliances. he primary suite provides a private retreat with a double vanity and a walk-in closet, while the additional bedroom on the main offers versatility for a guest room or home office. The WALKOUT lower level has a finished family room, the 3rd bedroom and bath. Enjoy peace of mind with a 2 Year Builder Warranty and take advantage of $2,000 in closing cost through Destiny Homes' preferred lender. The Fremont II floor plan combines style, comfort, and efficiency to create a space you'll love to call home! As of 10/05/25 the house is in paint stage, approximately 40 days from completion.
More Details
Features
History
| Date | Event | Price | $/Sqft | Source |
|---|---|---|---|---|
| Price Changed | $364,400 +0.41% | $308 | EXP Realty, LLC | |
| Listed For Sale | $362,900 | $307 | EXP Realty, LLC |
Taxes
| Year | Annual Amount | Description |
|---|---|---|
| $0 | Southbridge Plat 8 Lot 63 |
Nearby Schools
Middle School Adm 8 - 9 Middle School | 1.4 miles away | 08 - 09 | |
Senior High School Adm Senior High School | 1.4 miles away | 10 - 12 | |
Middle School Adm 6 - 7 Middle School | 2.1 miles away | 06 - 07 |


