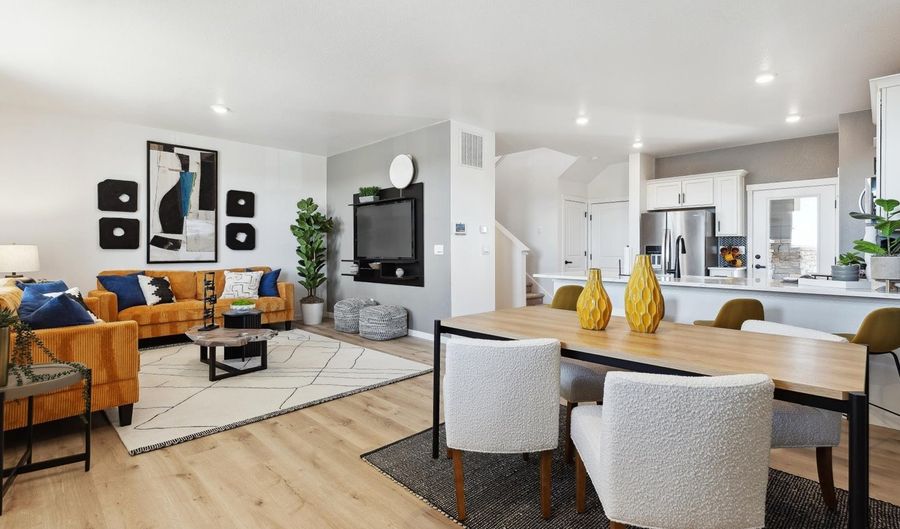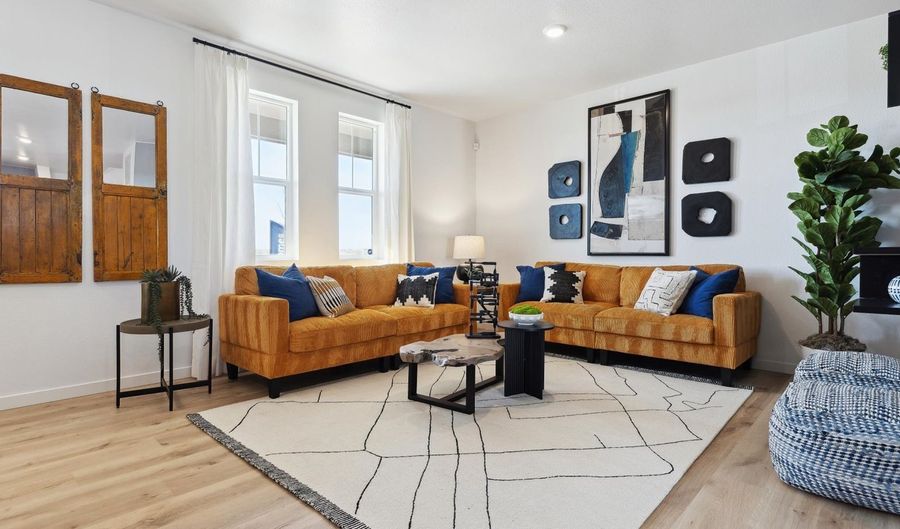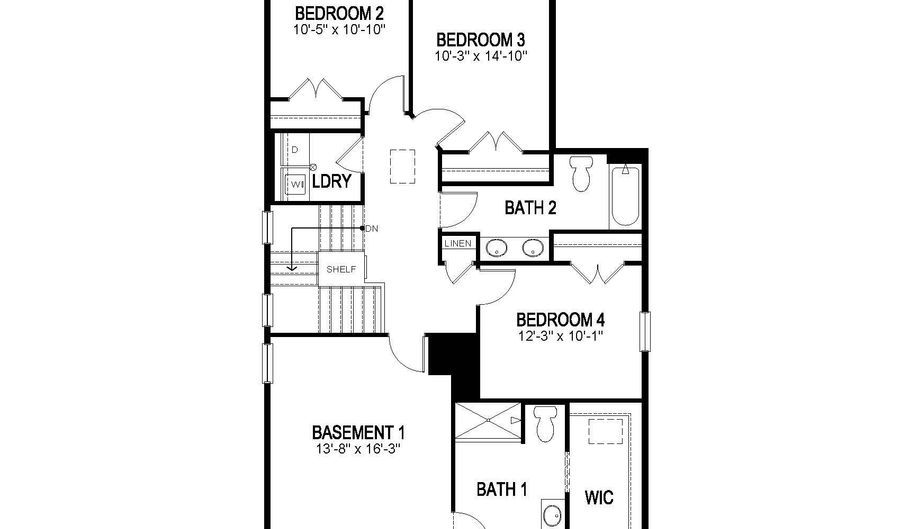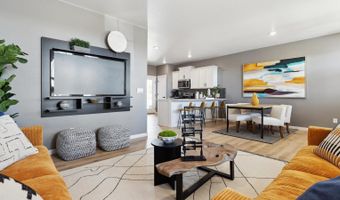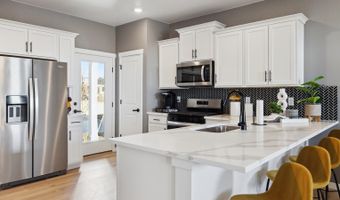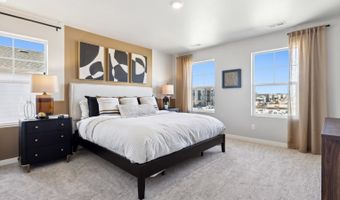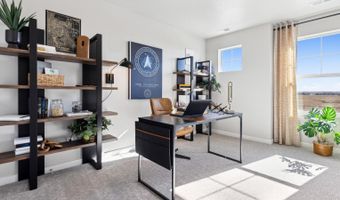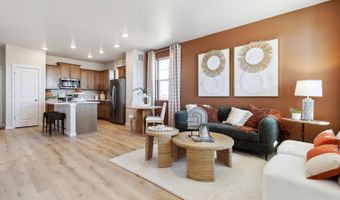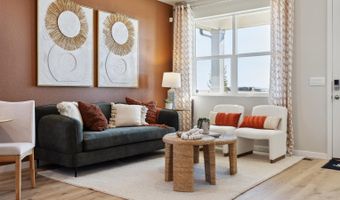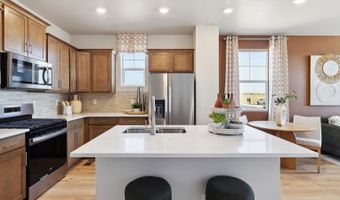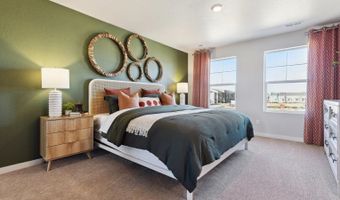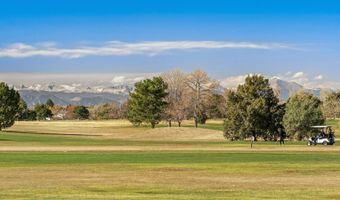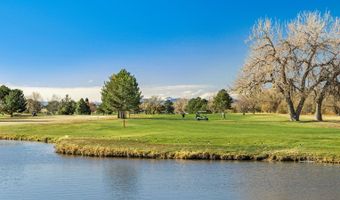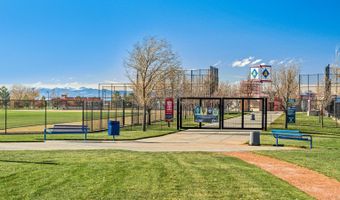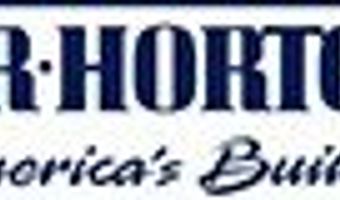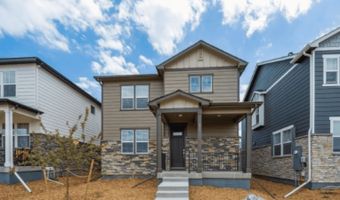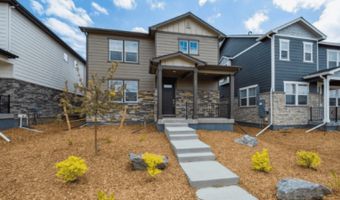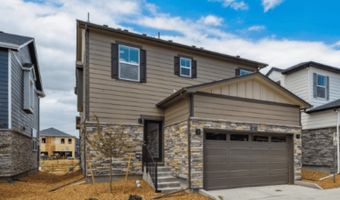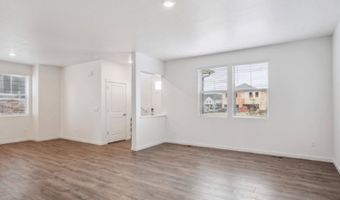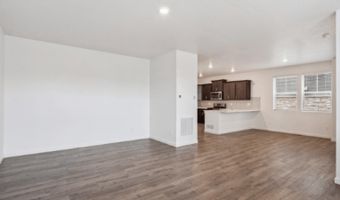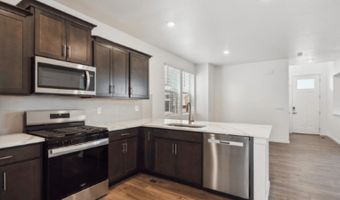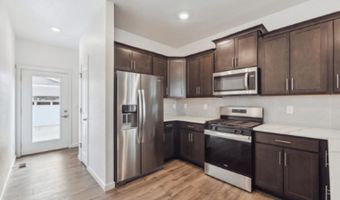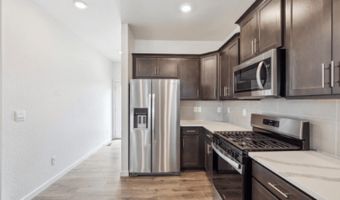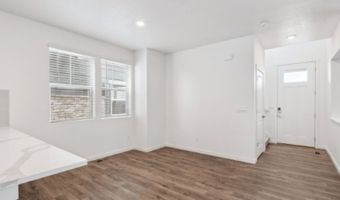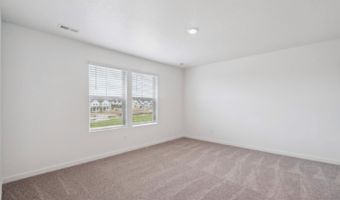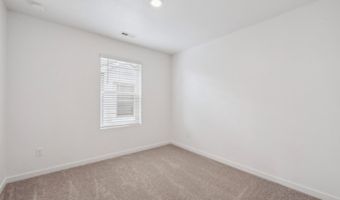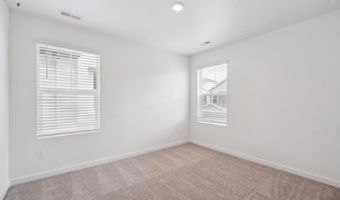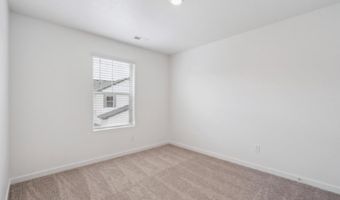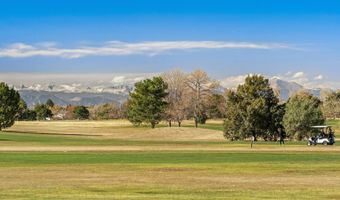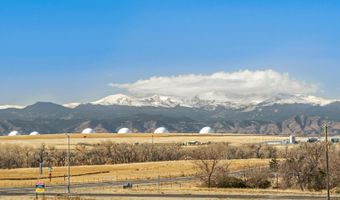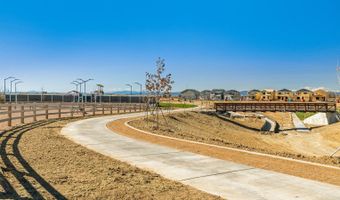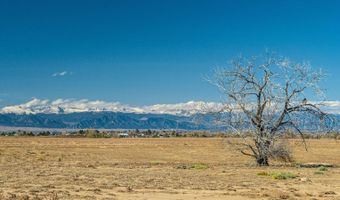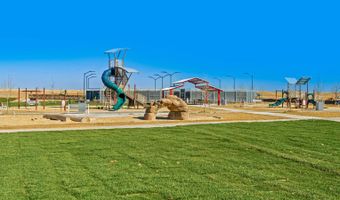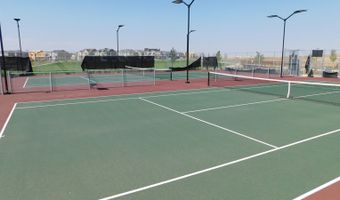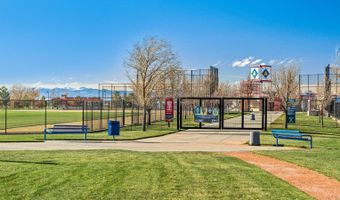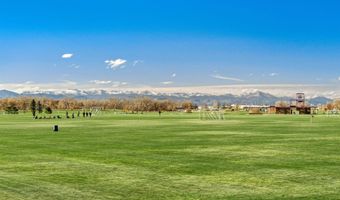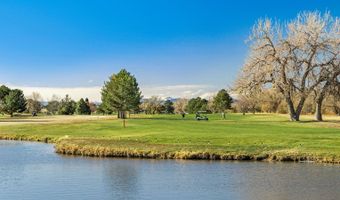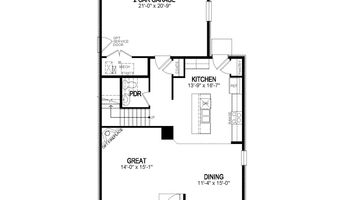22344 E 6TH Pl Aurora, CO 80018
Snapshot
Description
Introducing the Elbert floor plan at Horizon Uptown, a new D.R. Horton community in Aurora, Colorado. The Elbert floor plan offers a seamless blend of style and functionality, designed to meet the needs of today's homeowners. This spacious two-story home spans 2,090 square feet and features four bedrooms, two and a half bathrooms, and a two-car garage, providing plenty of room for relaxation and entertainment. Step inside to discover an open-concept main floor that effortlessly connects the great room, dining area, and kitchen. The kitchen boasts a central island, walk-in pantry, and modern finishes, creating the perfect space for cooking and gathering. The first floor also includes a powder room and easy access to the garage for added convenience. Upstairs, the primary suite offers a peaceful and spacious bedroom with a walk-in closet and a luxurious ensuite bathroom. Three additional bedrooms provide flexible living options, whether for family, guests, or workspace needs. A centrally located laundry room and an additional full bathroom complete the second floor, adding convenience to your daily routine. Home Is Connected(R): All D.R. Horton homes come with an industry-leading suite of smart home products that keep you connected with the people and places you value most. Additionally, D.R. Horton Colorado includes a tankless water heater for each home in our new communities. Contact us today and find your new home in the Horizon Uptown community. *Photos are for representational purposes only, finishes may vary per home.
More Details
Features
History
| Date | Event | Price | $/Sqft | Source |
|---|---|---|---|---|
| Price Changed | $516,400 -0.99% | $247 | Central Colorado | |
| Price Changed | $521,575 +0.88% | $250 | Central Colorado | |
| Listed For Sale | $517,000 | $247 | Central Colorado |
