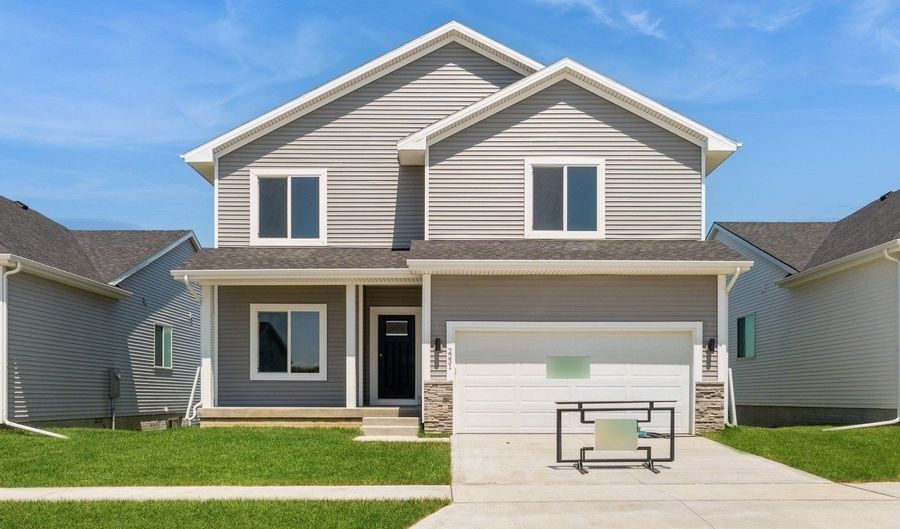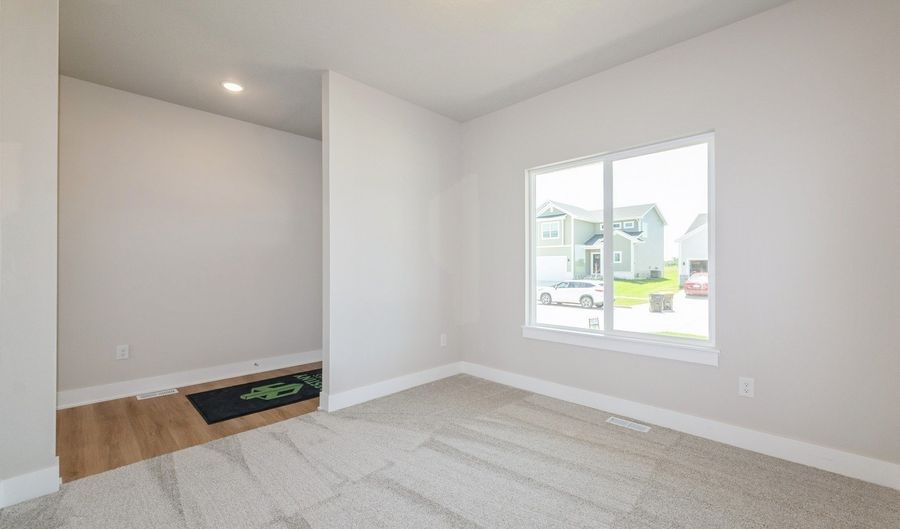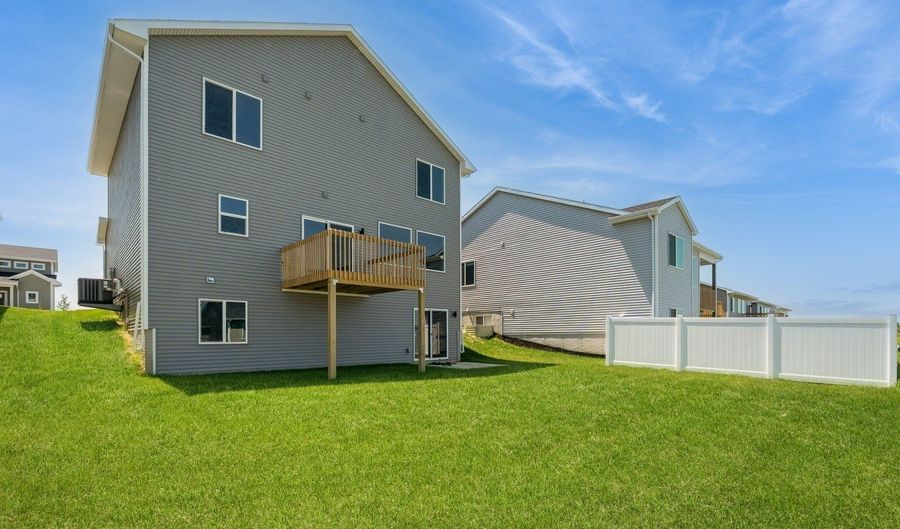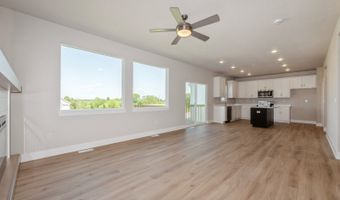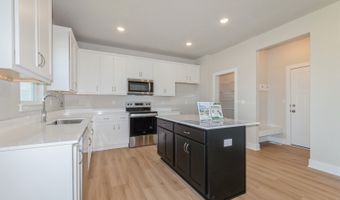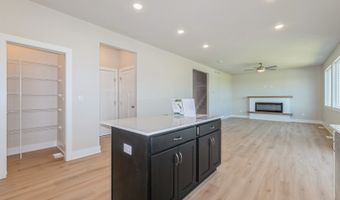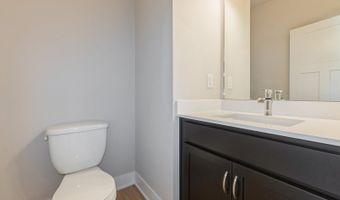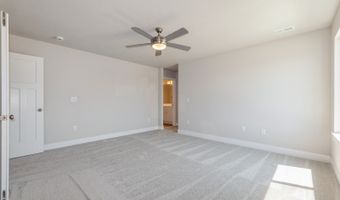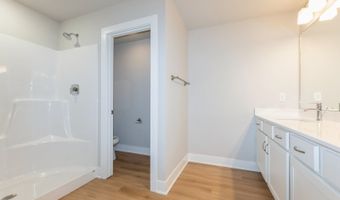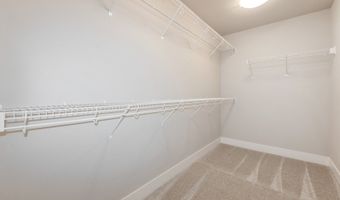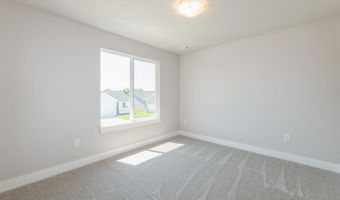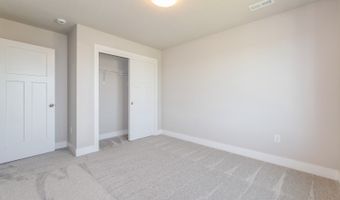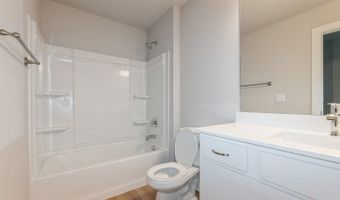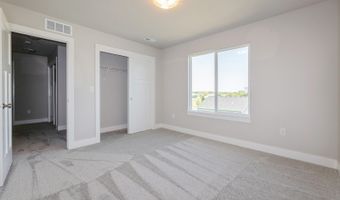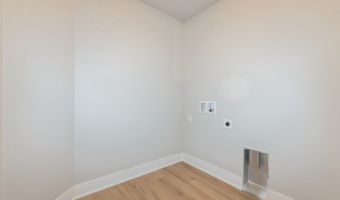2231 Chan Dr Adel, IA 50003
Snapshot
Description
Introducing the **Charleston** plan by Destiny Homes, located in Adel's Southbridge Development. This WALK-OUT Charleston, 2 STORY, is a spacious 4-bedroom, 2.5-bath home with 2,072 square feet of thoughtfully designed living space. The open-concept main floor is bright and inviting, featuring large picture windows, a stylish kitchen with Legacy soft-close cabinets, quartz countertops, a center island, and a pantry for ample storage. Sliding doors lead from the dining area to the back yard, perfect for indoor-outdoor living and entertaining. Upstairs, the primary suite is a true retreat, complete with a large walk-in closet, dual vanity, and both water and linen closets. Three additional bedrooms. bath and a convenient second-floor laundry room complete the upper level, offering ideal space and functionality for families. The unfinished WALK-OUT lower level provides excellent potential for future living space and storage options. Built with quality and efficiency in mind, the Charleston is Energy Star rated and comes with a 2-year extended builder warranty for added peace of mind and take advantage of $2,000 in closing cost through our preferred lender! Start your journey to homeownership with Destiny Homes and the beautiful Charleston plan today!
More Details
Features
History
| Date | Event | Price | $/Sqft | Source |
|---|---|---|---|---|
| Listed For Sale | $368,900 | $178 | EXP Realty, LLC |
Taxes
| Year | Annual Amount | Description |
|---|---|---|
| $0 | SOUTHBRIDGE PLAT 8 LOT 61 |
Nearby Schools
Middle School Adm 8 - 9 Middle School | 1.5 miles away | 08 - 09 | |
Senior High School Adm Senior High School | 1.5 miles away | 10 - 12 | |
Middle School Adm 6 - 7 Middle School | 2.3 miles away | 06 - 07 |


