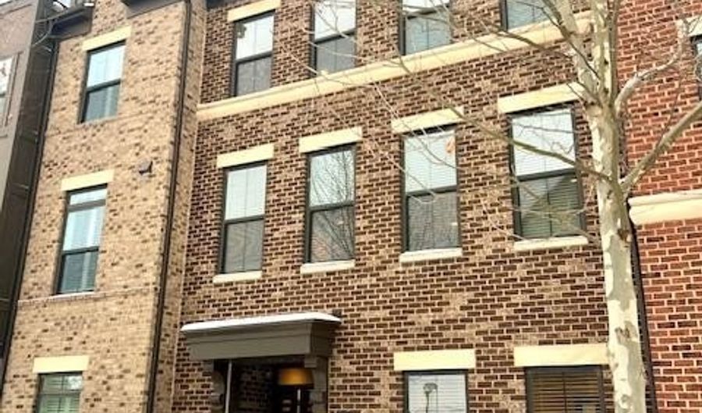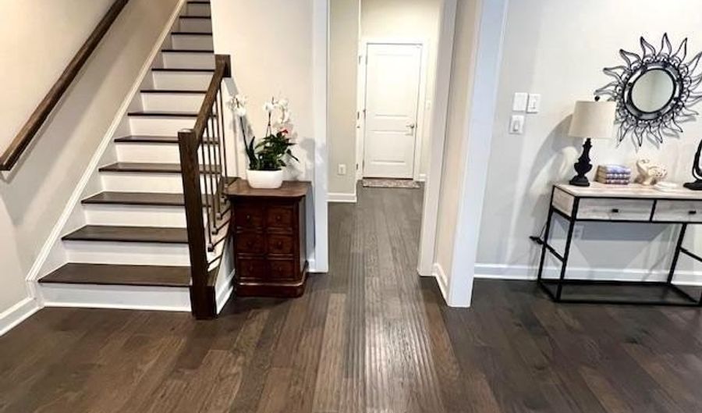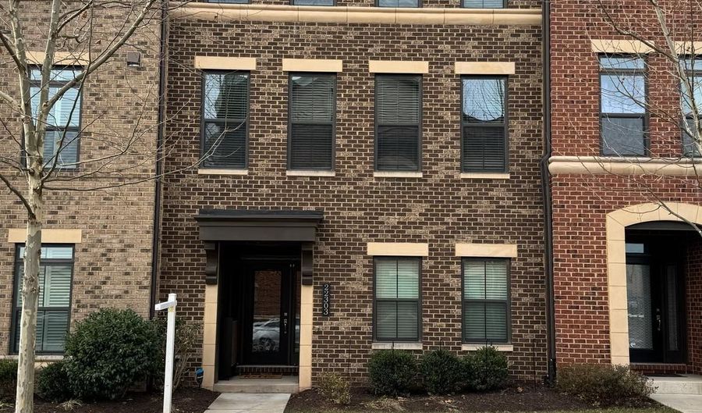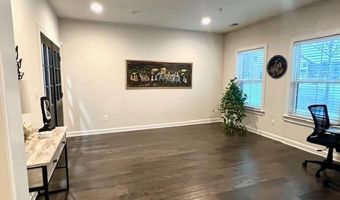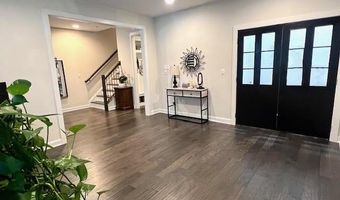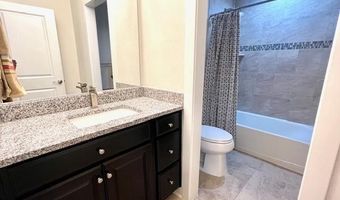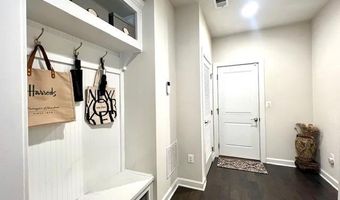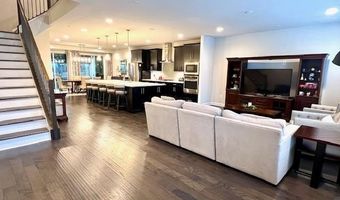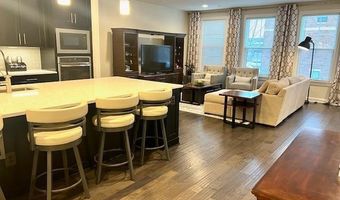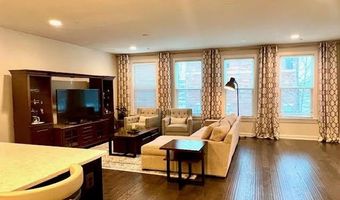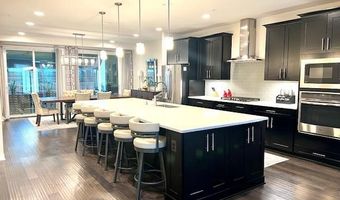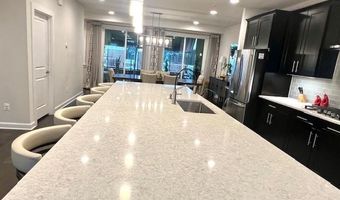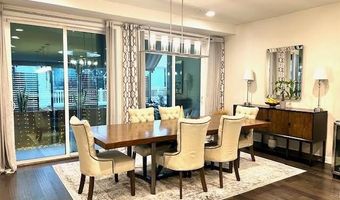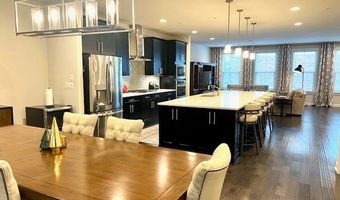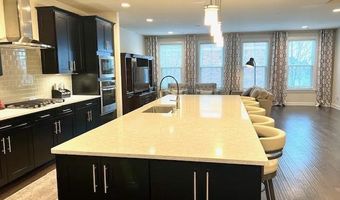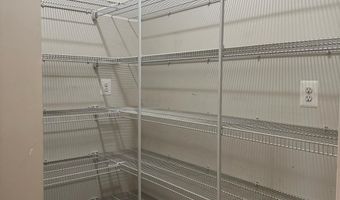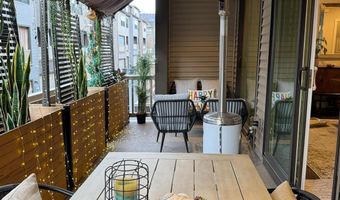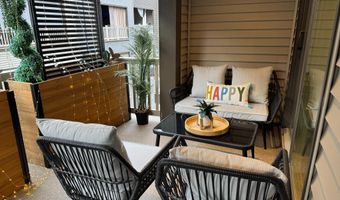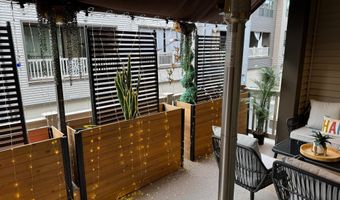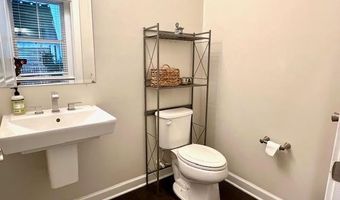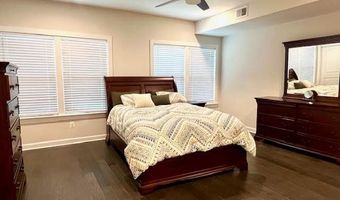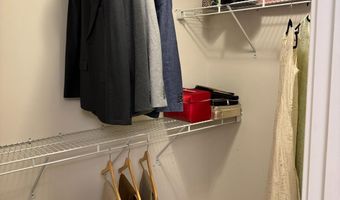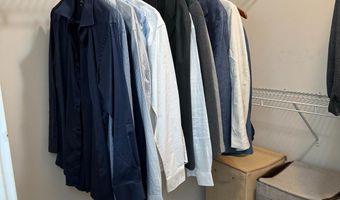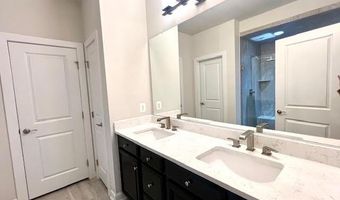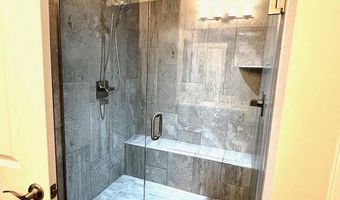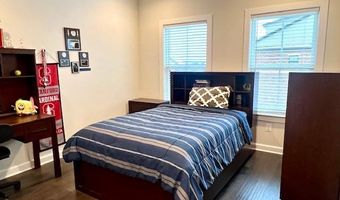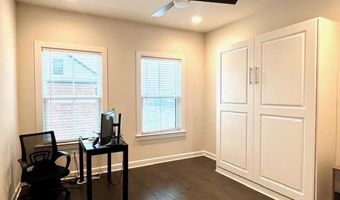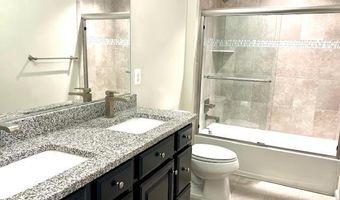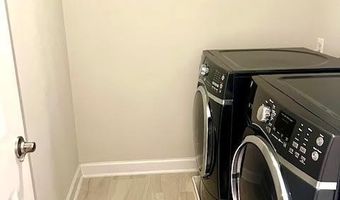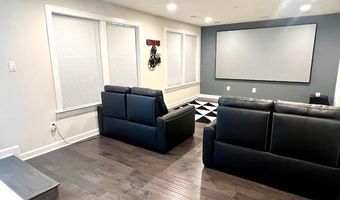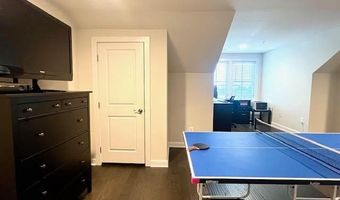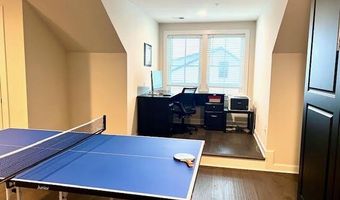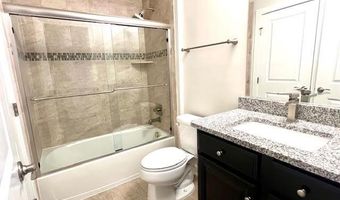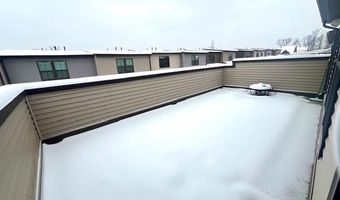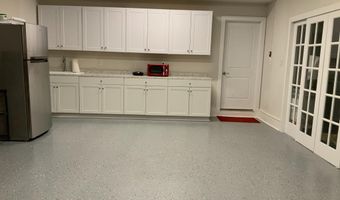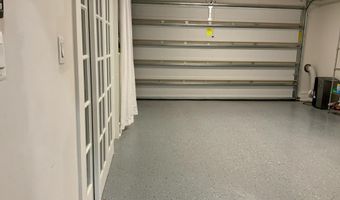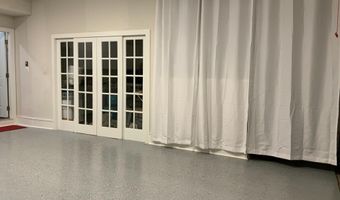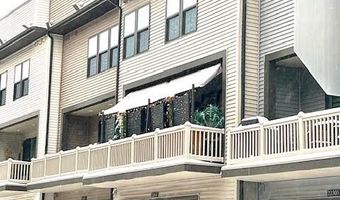22303 PHILANTHROPIC Dr Ashburn, VA 20148
Snapshot
Description
Welcome to this STUNNING 4-level townhome, offering 5 spacious bedrooms, 4.5 baths, a 2-car garage, and a rooftop terrace for the ultimate in luxury living! With nearly 3,700 sqft of beautifully designed space, this home is just steps away from the Ashburn Metro, making it a commuter’s dream.
Upon entering the first floor, you'll be greeted by beautiful engineered hardwood floors throughout and an arrival center perfect for coats and hats. The entry level features an open recreation room/bedroom that can easily serve as an office, second living area, or whatever best suits your needs. A full bathroom on this level is upgraded with stylish floor and shower tiles, granite countertops, and additional storage in the hall closet. The 2-car garage is a standout, with epoxy floors and a kitchenette featuring a full wall of cabinets and a sink. There's additional storage space here (or you can even use this space as an office).
Upstairs, the main level is a true showstopper. Oak stairs with metal balusters lead you to a grand space featuring engineered hardwood floors and a large expansive, quartz center island in the gourmet kitchen. The kitchen is equipped with an upgraded hood vent, sleek sink faucet, and stunning backsplash. Step outside to the balcony, which includes wooden planters for added privacy. The spacious family and dining rooms flank the kitchen, creating the perfect flow for entertaining.
On the third floor, you'll find more engineered hardwood flooring and a spacious primary bedroom with not one, but three closets! The luxurious primary bath features a large shower with upgraded floor and shower tiles (including tiles on the shower ceiling!), dual vanities, and quartz countertops. The hall bath also boasts dual vanities and granite counters, complemented by upgraded tiles. The laundry room is equally impressive with upgraded flooring and washer/dryer.
The fourth floor offers even more exceptional living space with engineered hardwood throughout. It features an open loft area for movie nights and a fifth bedroom with a full bathroom, also upgraded with beautiful floor/shower tiles and granite counters. Step outside to the rooftop terrace and take in the breathtaking views.
Parking is a breeze with plenty of spaces available on both sides of the street in front of the home. For outdoor enthusiasts, Westmoore Park is just across the street. This outstanding community offers two large parks, playgrounds, a dog park, an amphitheater, and miles of trails - as well as boasting a clubhouse, fitness center, community pool, and more!
The location couldn't be more ideal with easy access to the Ashburn Metro, Dulles Greenway, One Loudoun, Dulles Airport, and conveniently located shops, restaurants, and stores.
Don't miss your chance to live in this exceptional home! Schedule your showing and apply today!
More Details
Features
History
| Date | Event | Price | $/Sqft | Source |
|---|---|---|---|---|
| Listed For Rent | $5,000 | $1 | EXP Realty, LLC |
Taxes
| Year | Annual Amount | Description |
|---|---|---|
| $0 |



