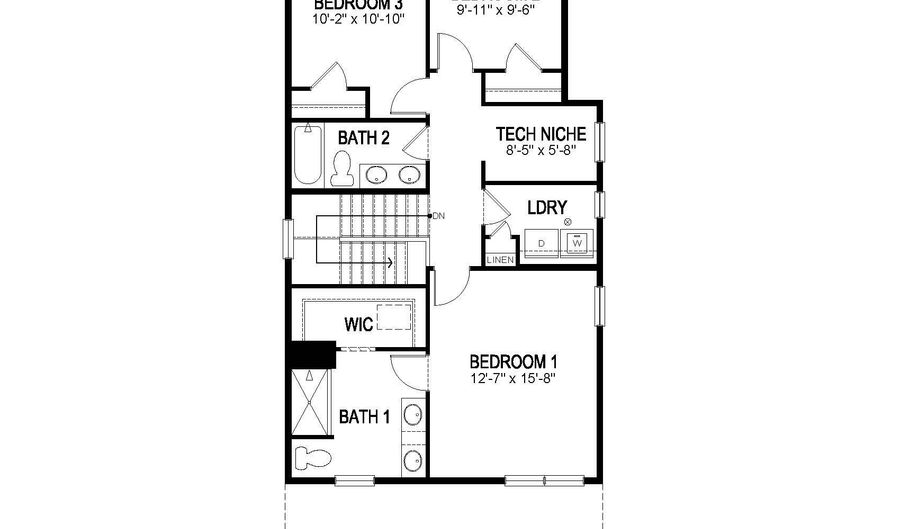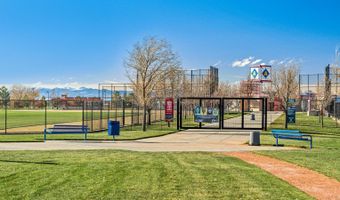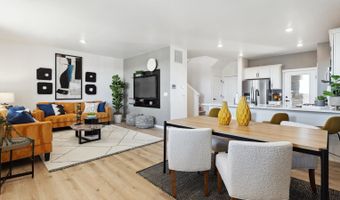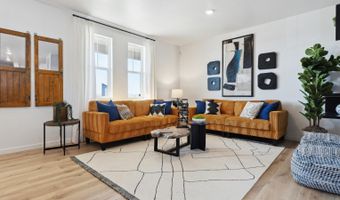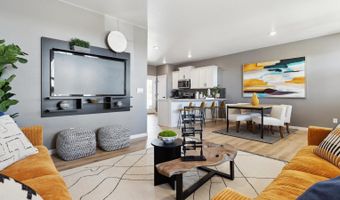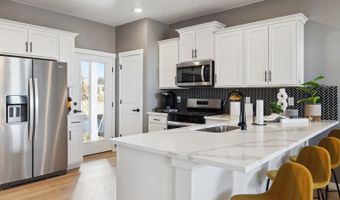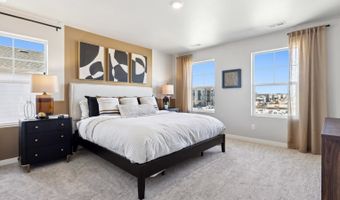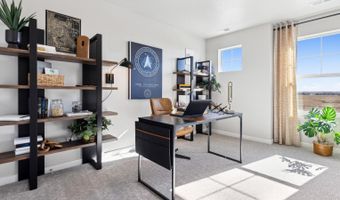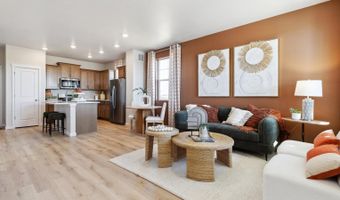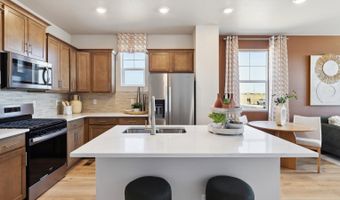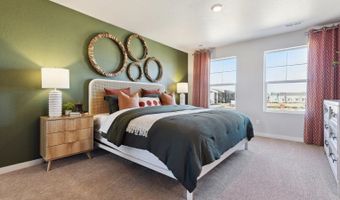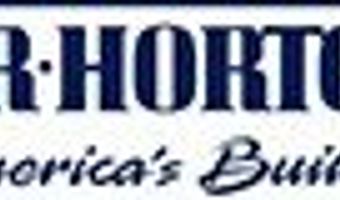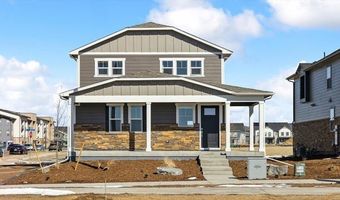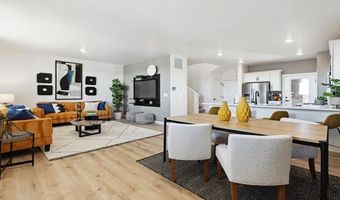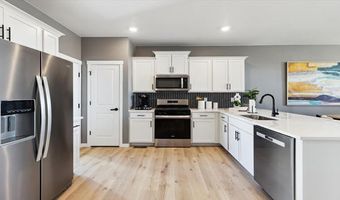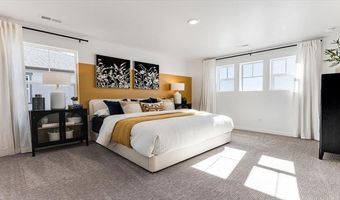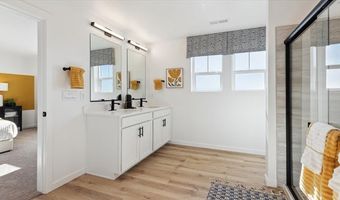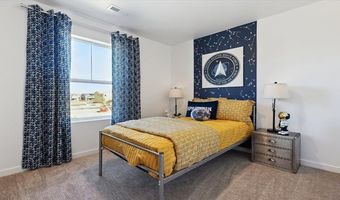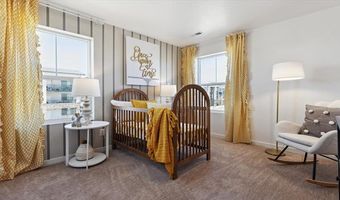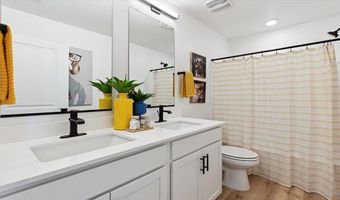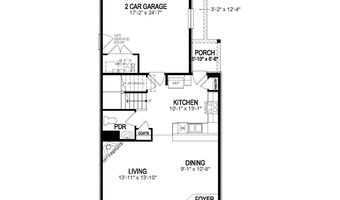22294 E. 6TH Pl Aurora, CO 80018
Snapshot
Description
Welcome to the Larimer floor plan in Horizon Uptown in Aurora, Colorado. This thoughtfully designed two-story home offers the perfect combination of modern style, smart functionality, and comfortable living. With three spacious bedrooms, two and a half bathrooms, and a two-car garage, the Larimer is ideal for families, professionals, and anyone looking for a well-designed home in a desirable location. The first floor features an open-concept layout that seamlessly connects the living, dining, and kitchen areas, creating a bright and inviting space perfect for entertaining or everyday life. The modern kitchen includes a spacious island, ample cabinetry, and a pantry for extra storage. A convenient powder room and additional closet space add to the homes practicality. On the second floor, the primary suite serves as a private retreat with a generous walk-in closet and an ensuite bath with dual sinks and a walk-in shower. Two additional bedrooms provide ample space for family members or guests, while a full bathroom ensures comfort and convenience. A versatile tech niche is perfect for working from home, studying, or additional storage. The centrally located laundry room makes household tasks effortless, adding to the homes thoughtful design. Home Is Connected: All D.R. Horton homes come with an industry-leading suite of smart home products that keep you connected with the people and places you value most. Additionally, D.R. Horton Colorado includes a tankless water heater for each home in our new communities. The Larimer floor plan offers modern features, energy-efficient design, and smart home technology to enhance your daily life. Whether youre a first-time homebuyer or looking to upgrade, this home is designed to meet your needs with style, space, and convenience in a vibrant and growing community. Explore all that the Larimer has to offer and find your dream home today. *Photos are for representational purposes only; finishes may vary per home.
More Details
Features
History
| Date | Event | Price | $/Sqft | Source |
|---|---|---|---|---|
| Listed For Sale | $480,260 | $305 | Central Colorado |


