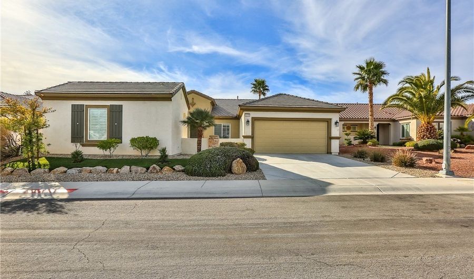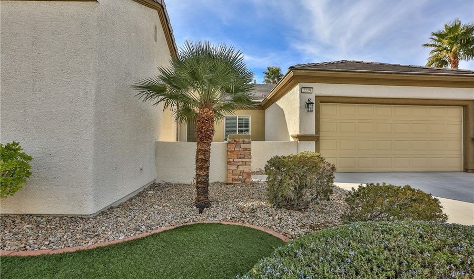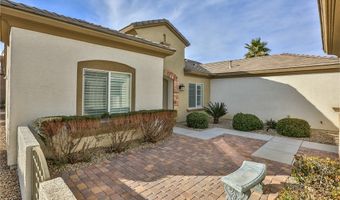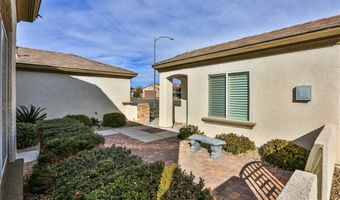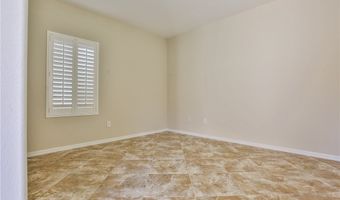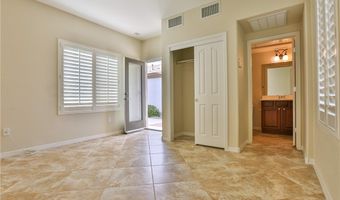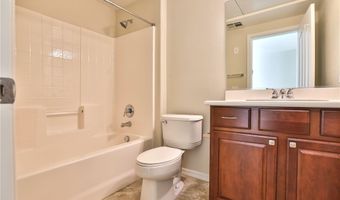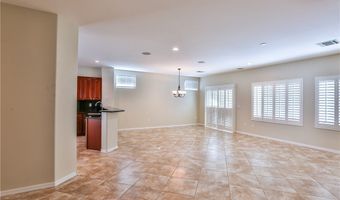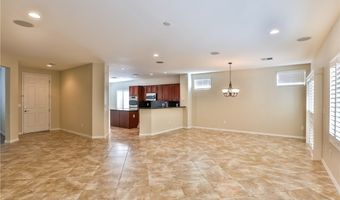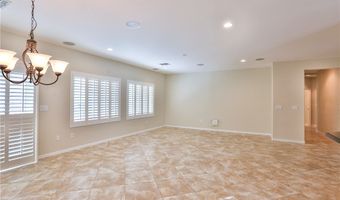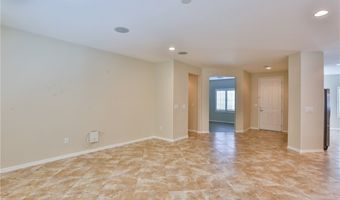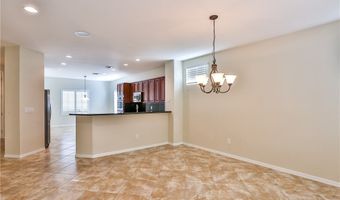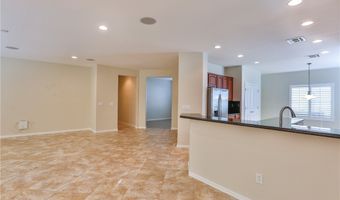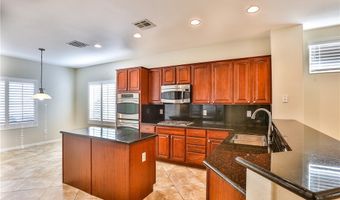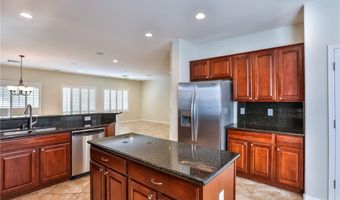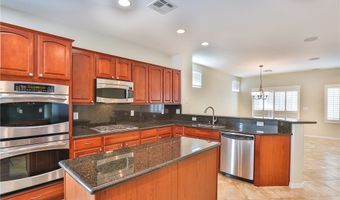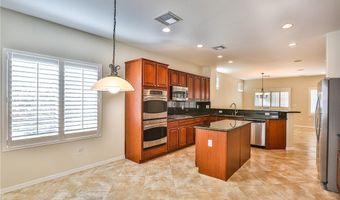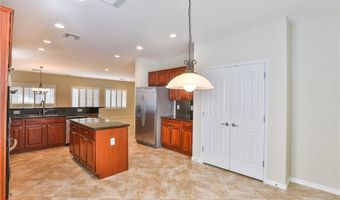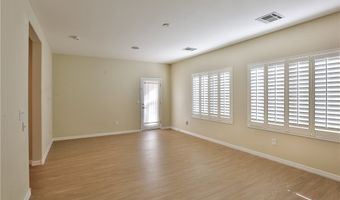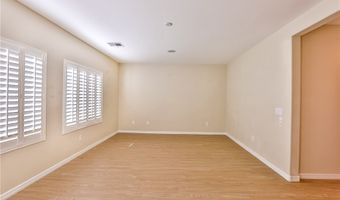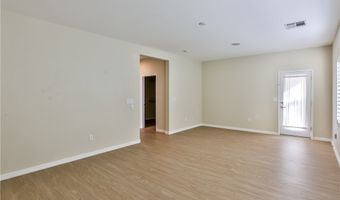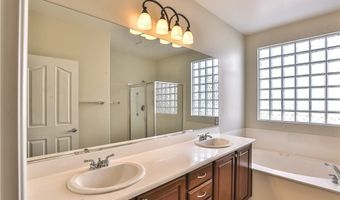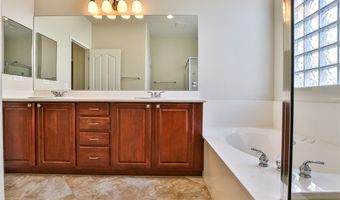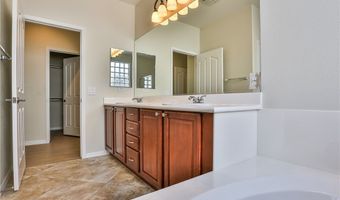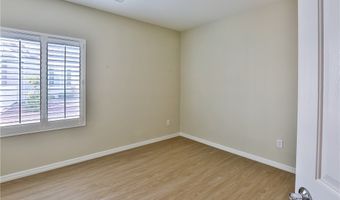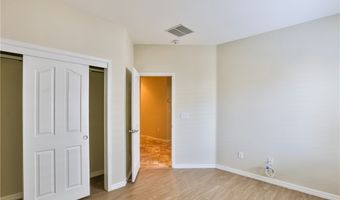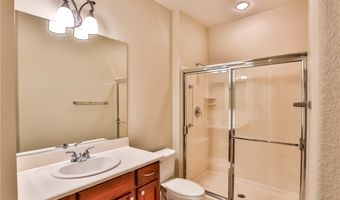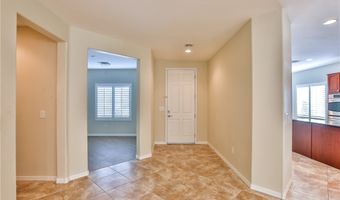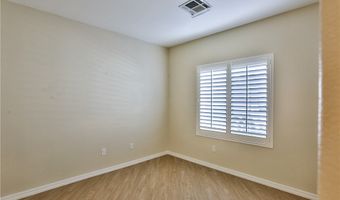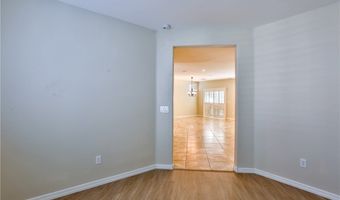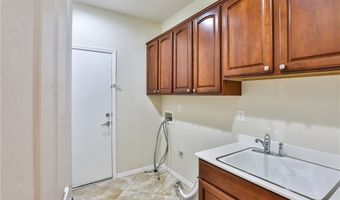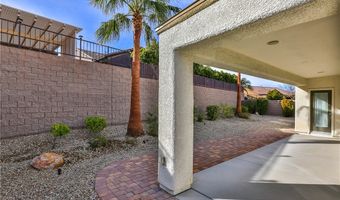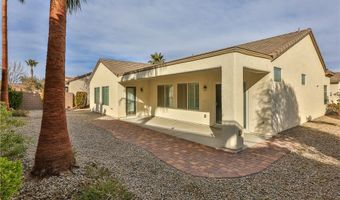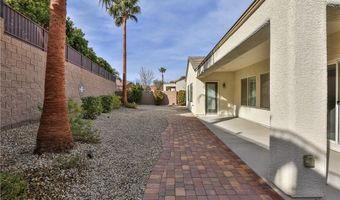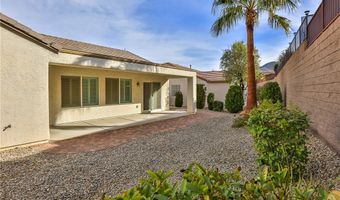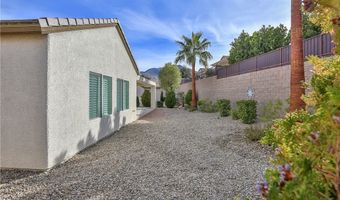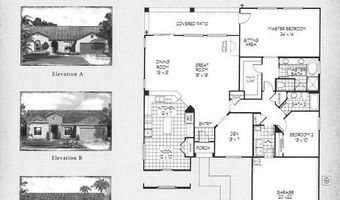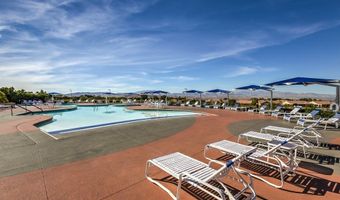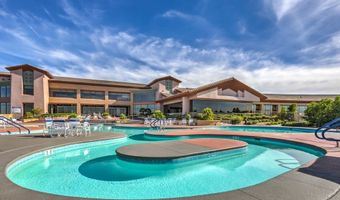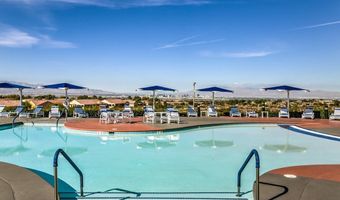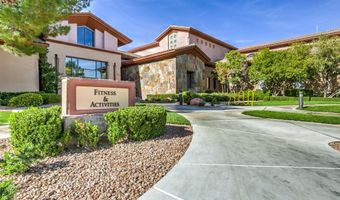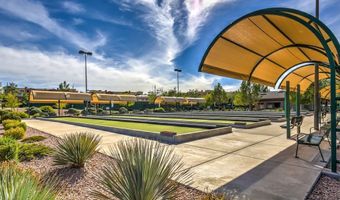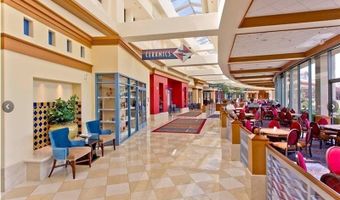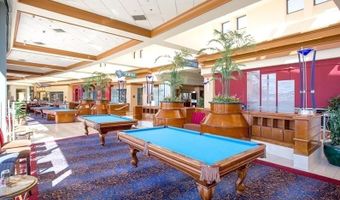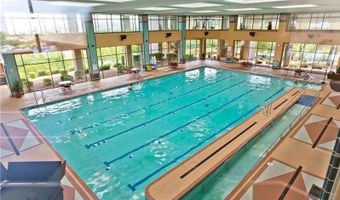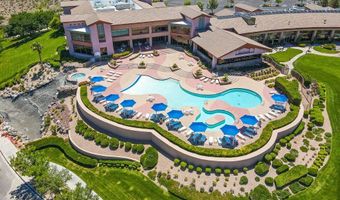2229 Suffron Hills Ct Henderson, NV 89044
Snapshot
Description
Spectacular Lincoln Floorplan w/Casita on Premium Cul-De-Sac Lot in the premier 55+ age restricted community of Sun City Anthem! 3 Beds + Den, 3 Baths, 2 Car Garage. Popular open concept floorplan boasts spacious Great Room w/surround sound and tile flooring, formal Dining Room, and Island Kitchen features Granite Countertops w/Full Granite Backsplash, upgraded Cherry Cabinets w/pull-out shelves, breakfast bar, nook, pantry, recessed lighting, and stainless-steel appliances. Owner's Suite with W/I closet, sitting area, door to rear patio, and Bathroom w/dual sinks, raised vanity, jacuzzi tub and shower. Spacious secondary Bedroom, Den/Office, and detached Casita/Guest Quarters w/private bath with tub/shower and raised vanity. 2-tone interior paint, luxury vinyl plank flooring in Bedrooms and Den, tile on diagonal, plantation shutters, and laundry room w/cabinets and utility sink. Inviting center courtyard, rear yard with covered patio, & so much more!
More Details
Features
History
| Date | Event | Price | $/Sqft | Source |
|---|---|---|---|---|
| Listed For Sale | $639,900 | $267 | Realty Executives Southern |
Expenses
| Category | Value | Frequency |
|---|---|---|
| Home Owner Assessments Fee | $447 | Quarterly |
Taxes
| Year | Annual Amount | Description |
|---|---|---|
| $4,727 |
Nearby Schools
Middle School Del E Webb Middle School | 2.6 miles away | 06 - 08 | |
Elementary School Frank Lamping Elementary School | 3.1 miles away | PK - 05 | |
High School Coronado High School | 4 miles away | 01 - 12 |
