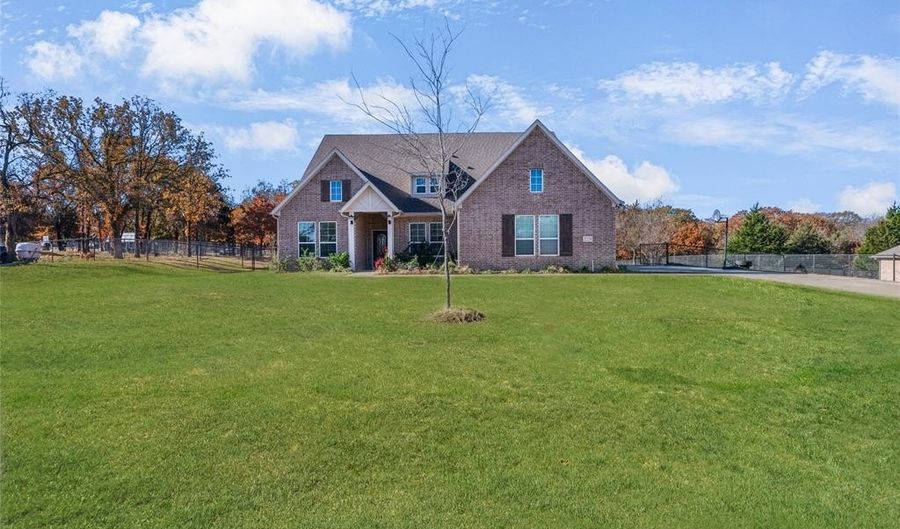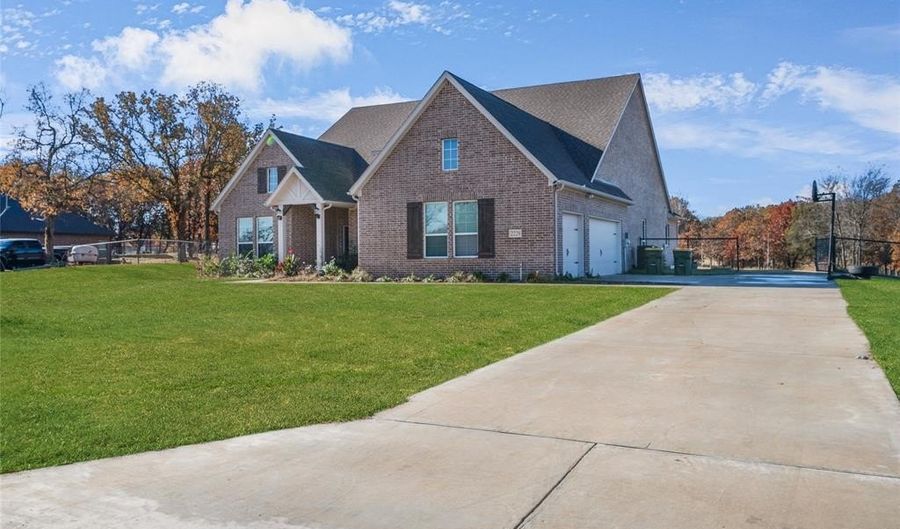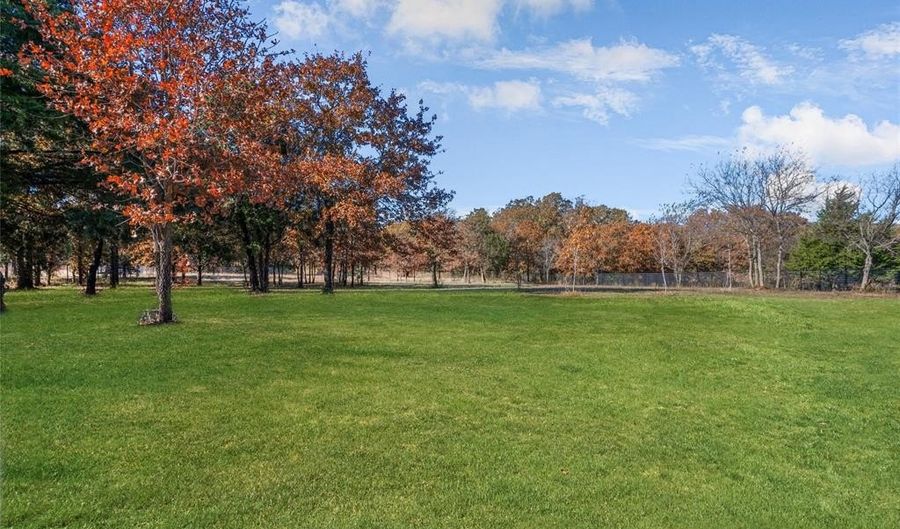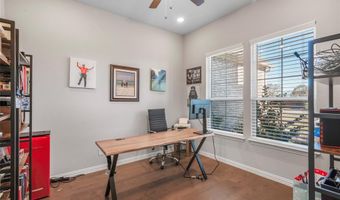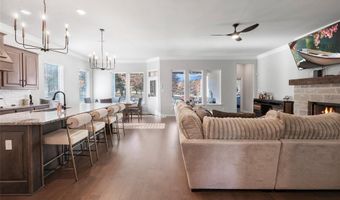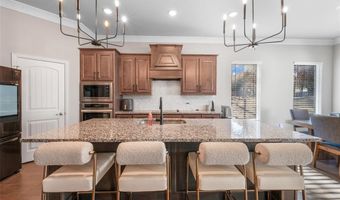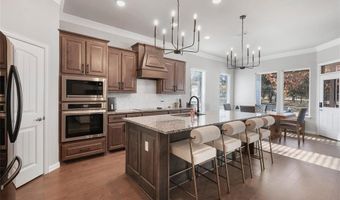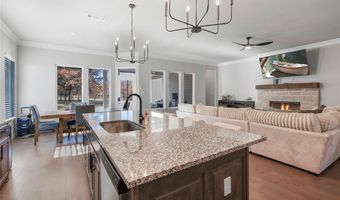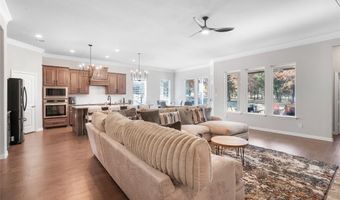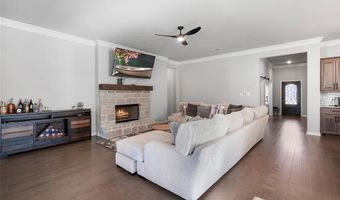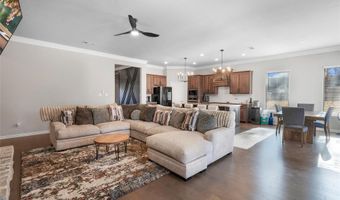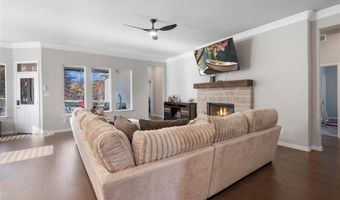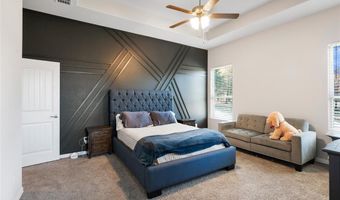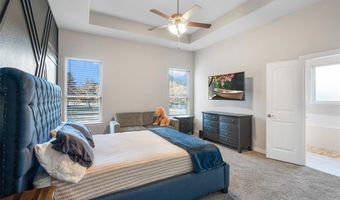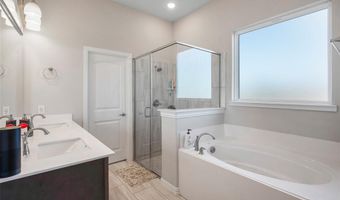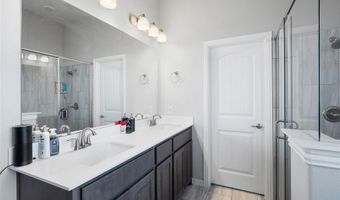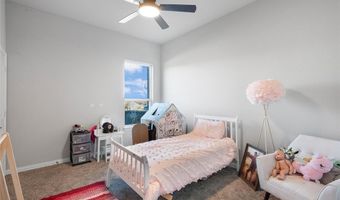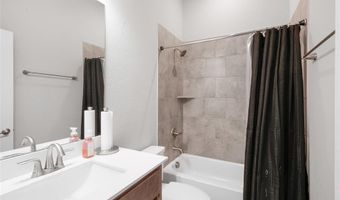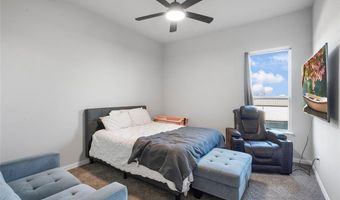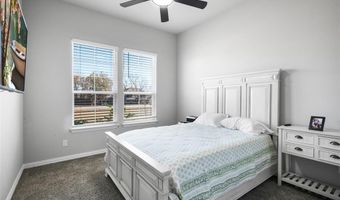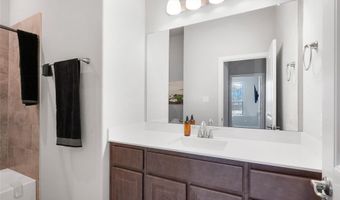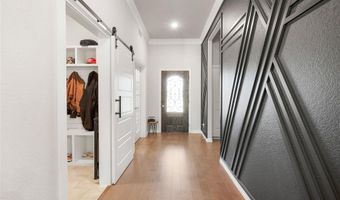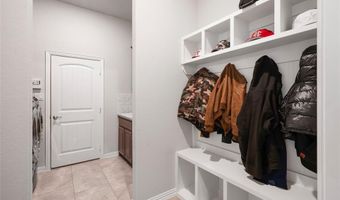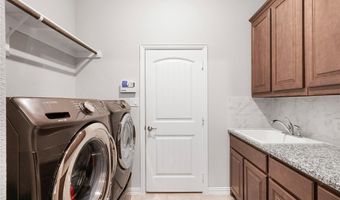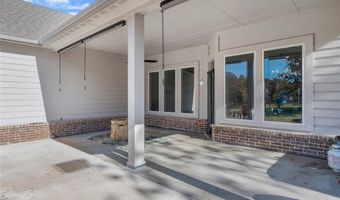2228 Crystal Palace Blvd Alvarado, TX 76009
Snapshot
Description
Welcome Home:
Step off the front porch into an inviting foyer that leads you to versatile spaces designed for modern living. To the left, a private hall offers a cozy bedroom with a walk-in closet and an adjacent full bathroom. Across the foyer, a flexible room awaits—perfect as a home office, formal dining area, or whatever your family needs.
Beyond the foyer, a family-friendly entry with built-in storage and a mud bench connects to the laundry room and an attached three-car garage. The heart of the home features an open-concept living area, where a spacious family room with a stately fireplace flows seamlessly into a gourmet kitchen. This chef’s dream boasts a walk-in pantry, an oversized island, and generous counter space, all overlooking a bright dining area with views of the covered back patio.
Retreat to the private owner’s suite tucked in the back corner of the home. The luxurious bathroom includes a dual-sink vanity, standalone soaking tub, and glass-enclosed shower, all leading to a massive walk-in closet that provides plenty of storage. Enjoy the entire back yard. The rear patio has been extended and is a perfect location for entertaining. The back yard has been cleared of brush and has been recently fenced with rail iron and hog wire fencing enclosing the entire back yard. Also has a dedicated dog run, ideal for pet owners.
This layout reflects a perfect blend of style and functionality, accommodating modern family needs while ensuring privacy and comfort. Energy Star Certified Home with Full Foam Encapsulation.
More Details
Features
History
| Date | Event | Price | $/Sqft | Source |
|---|---|---|---|---|
| Listed For Sale | $534,900 | $214 | Ready Real Estate |
Expenses
| Category | Value | Frequency |
|---|---|---|
| Home Owner Assessments Fee | $400 | Annually |
Nearby Schools
High School Alvarado High School | 3.9 miles away | 09 - 12 | |
Middle School Alvarado Int | 4.6 miles away | 05 - 08 | |
Alternate Education Alvarado Alternative School | 5 miles away | 06 - 12 |
