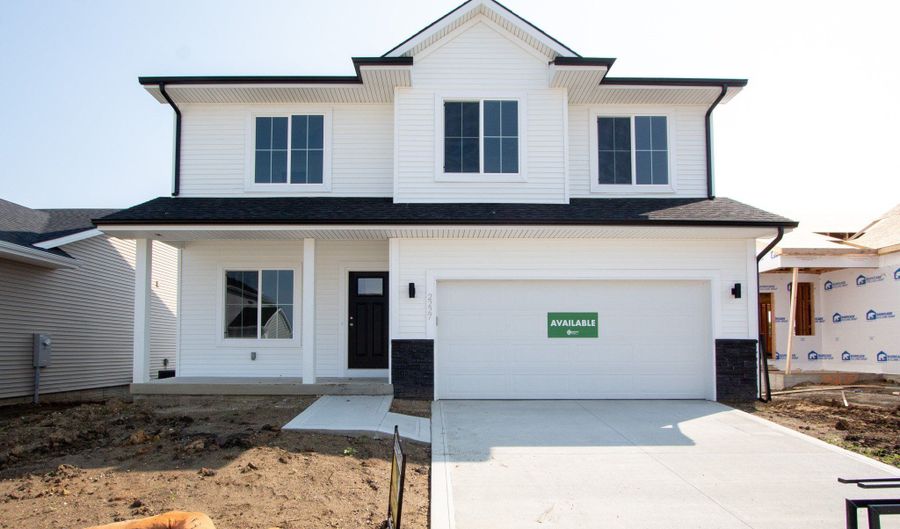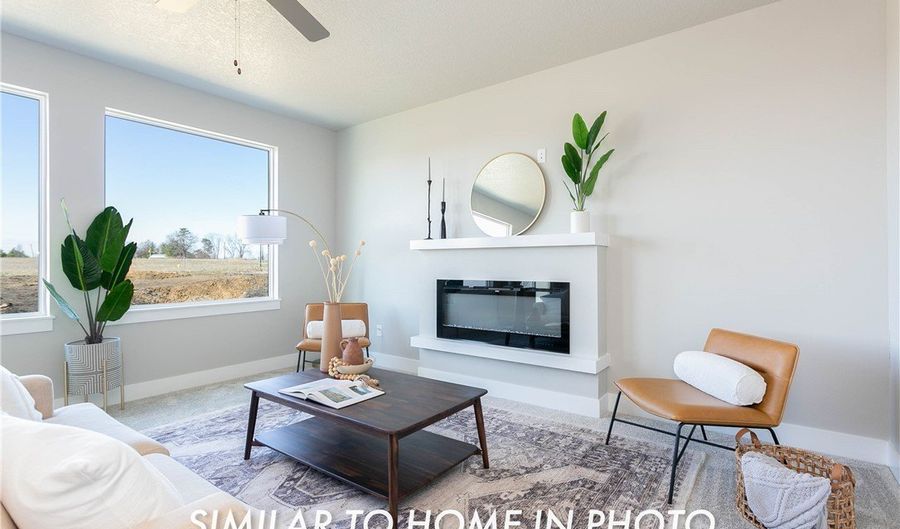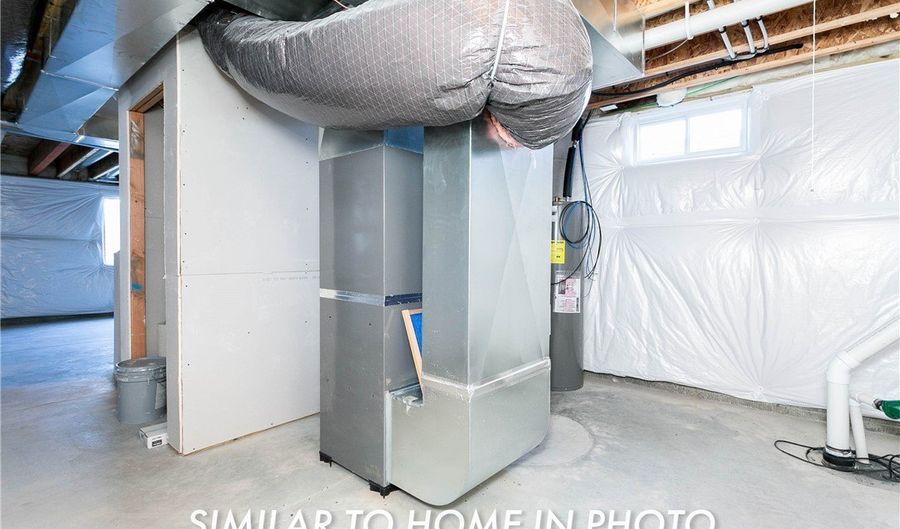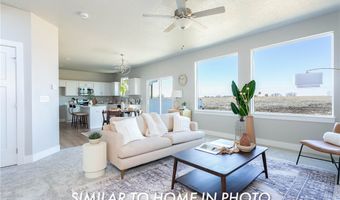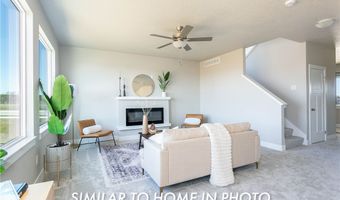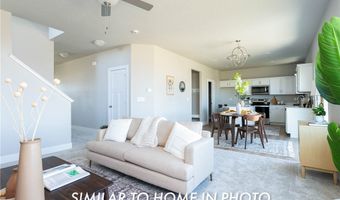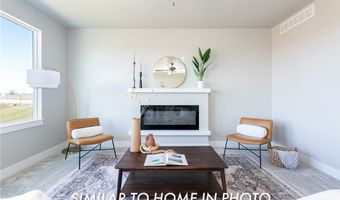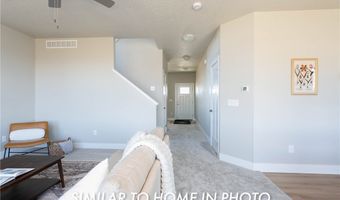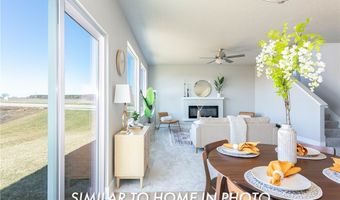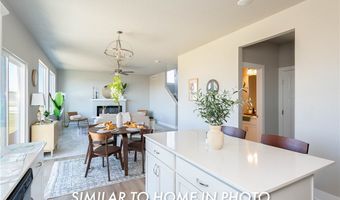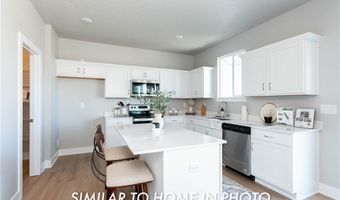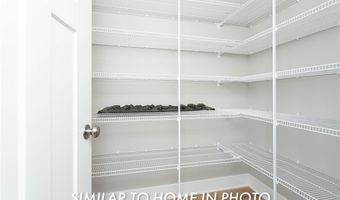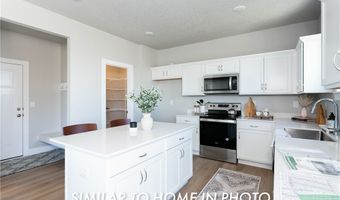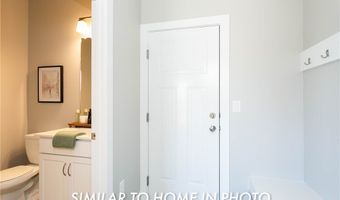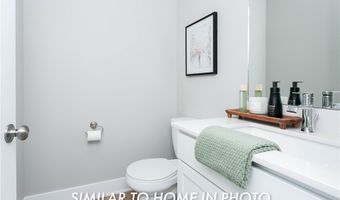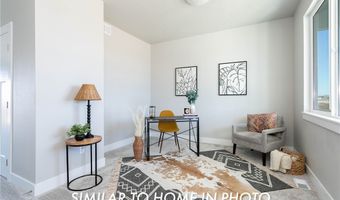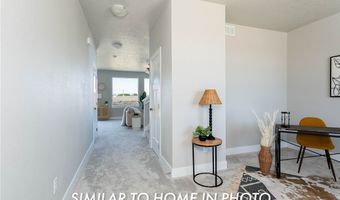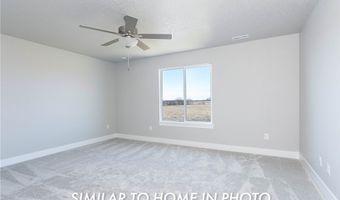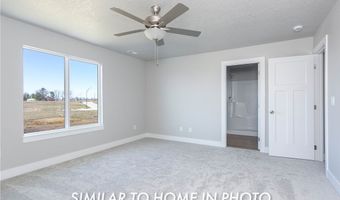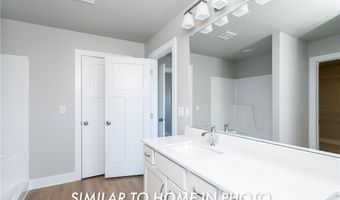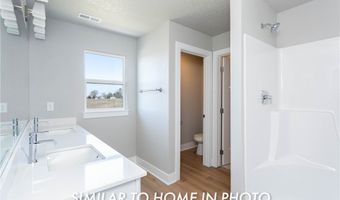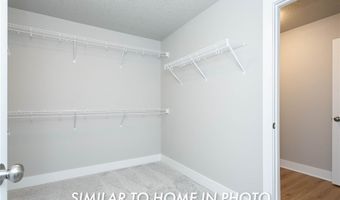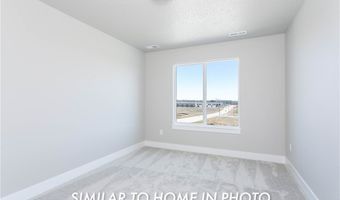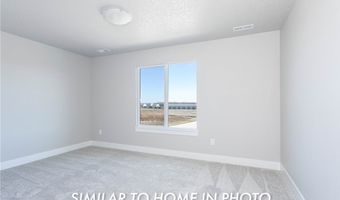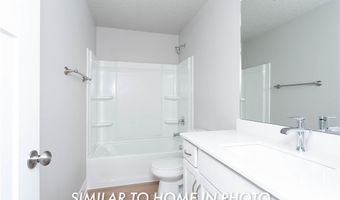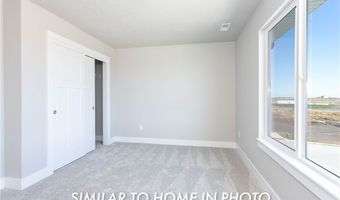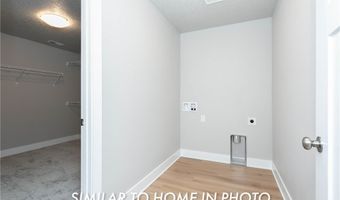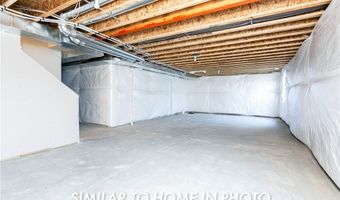2227 Chan Dr Adel, IA 50003
Snapshot
Description
Destiny Homes presents its spacious Hansbury plan. Walk-out Hansbury features 4 bedrooms, 2 car garage, 2.5 baths and over 2,100 sq ft of living space. This 2 story home has everything; including LVP. thru-out the main, ample entertaining space within the open concept kitchen/great room/dining + bonus room, quartz countertops, kitchen island, walk in pantry and mudroom. The primary ensuite with dual vanities, walk in closet, plus 3 additional bedrooms, bathroom and laundry room are located on the upper level. Unfinished, WALK-OUT lower level has plenty of options for future finish and storage. Energy Star rated with a 2 year builder warranty. Striking the perfect balance between quality and efficiency, your path to homeownership starts right now! Ask about $2,000 in closing costs provided by preferred lender.
Open House Showings
| Start Time | End Time | Appointment Required? |
|---|---|---|
| No | ||
| No | ||
| No | ||
| No | ||
| No | ||
| No |
More Details
Features
History
| Date | Event | Price | $/Sqft | Source |
|---|---|---|---|---|
| Price Changed | $379,900 -2.58% | $176 | EXP Realty, LLC | |
| Listed For Sale | $389,950 | $180 | EXP Realty, LLC |
Expenses
| Category | Value | Frequency |
|---|---|---|
| Home Owner Assessments Fee | $200 | Annually |
Nearby Schools
Middle School Adm 8 - 9 Middle School | 1.2 miles away | 08 - 09 | |
Senior High School Adm Senior High School | 1.2 miles away | 10 - 12 | |
Middle School Adm 6 - 7 Middle School | 2 miles away | 06 - 07 |


