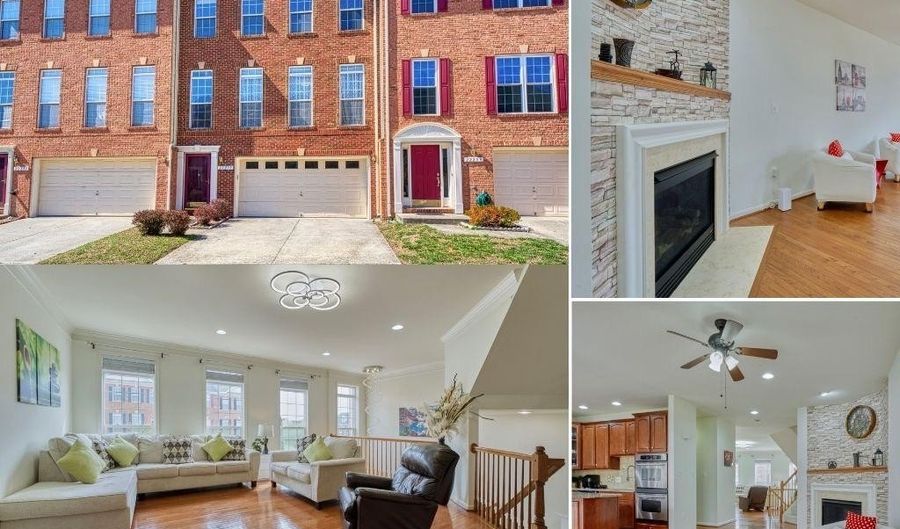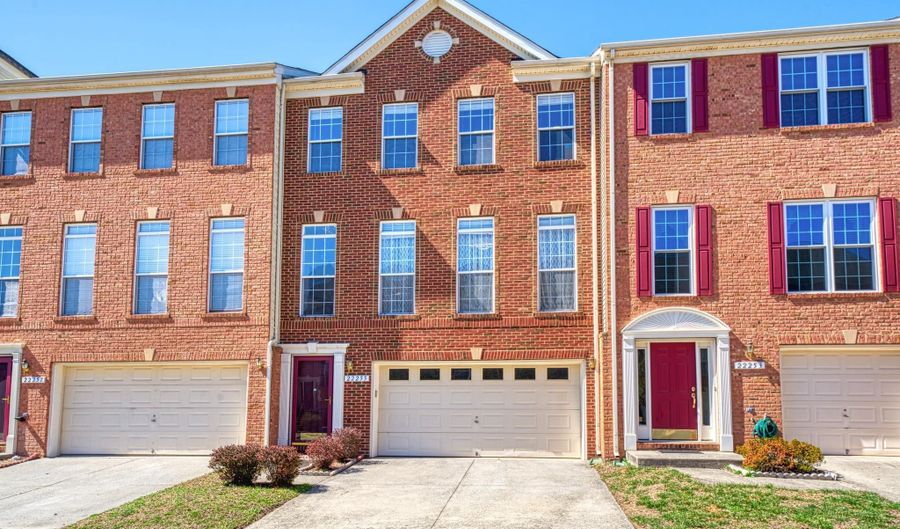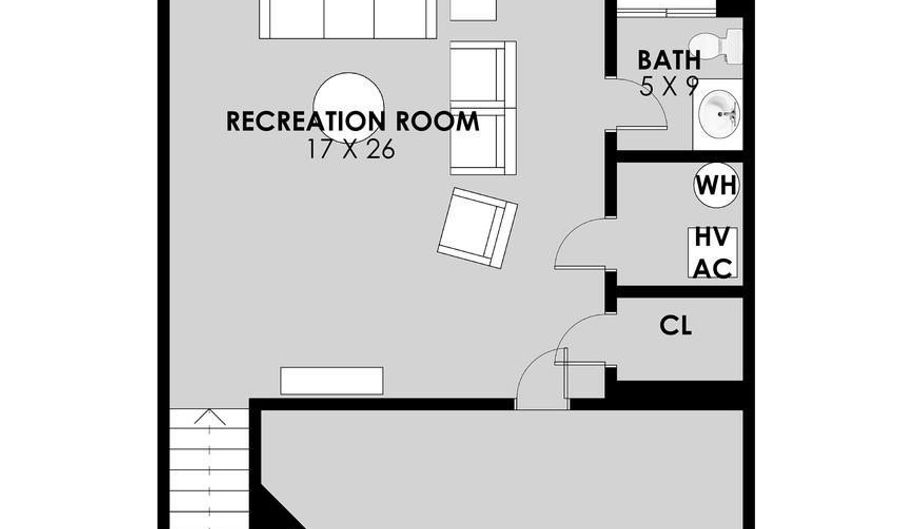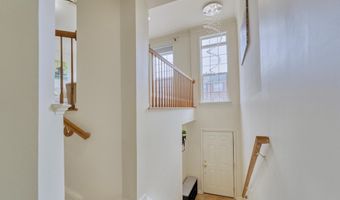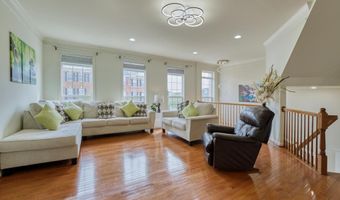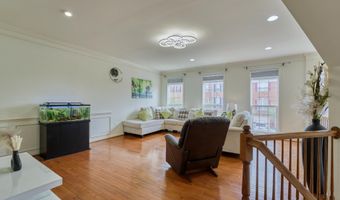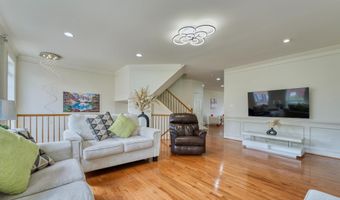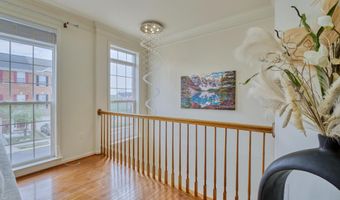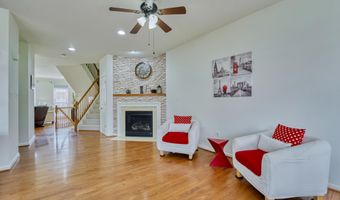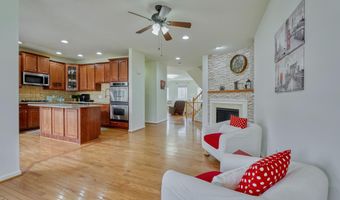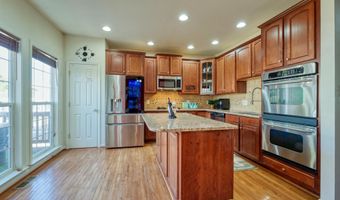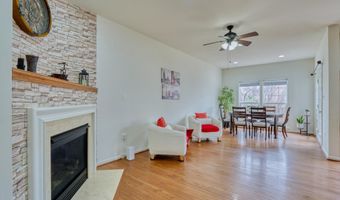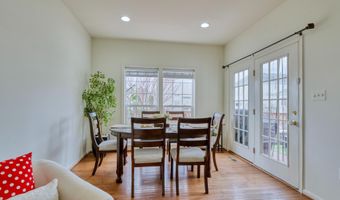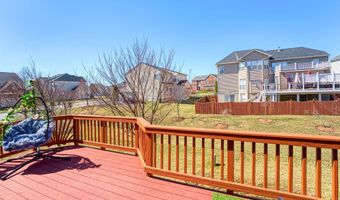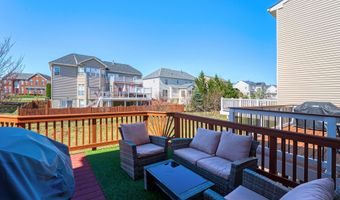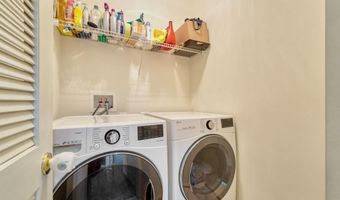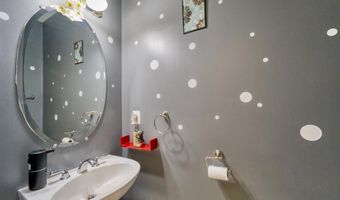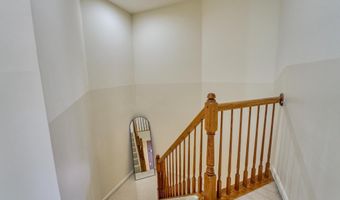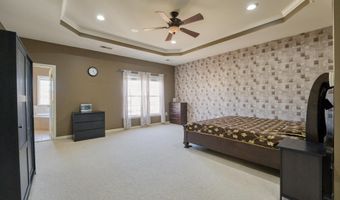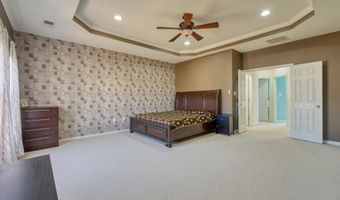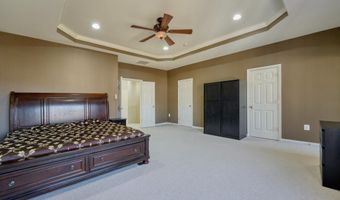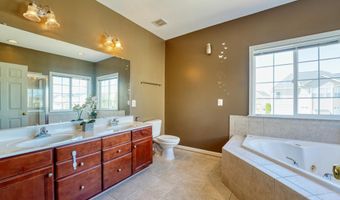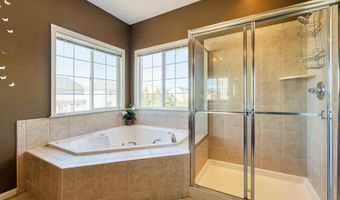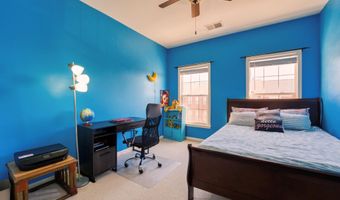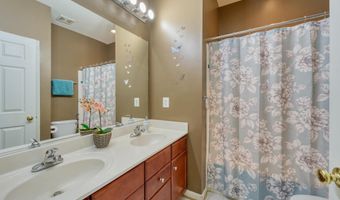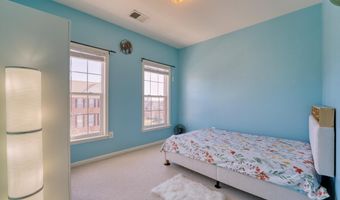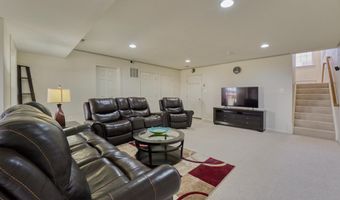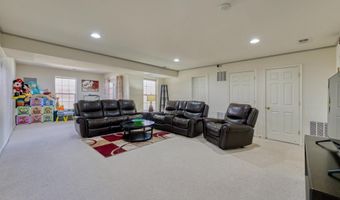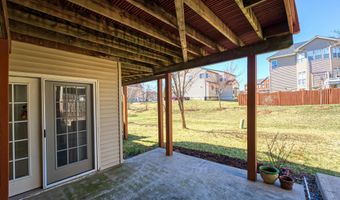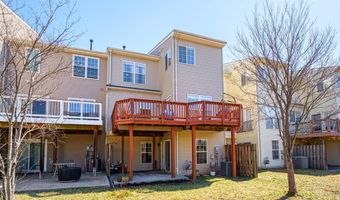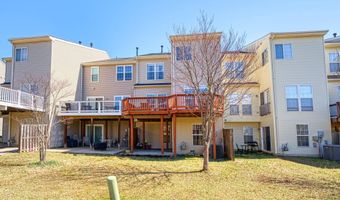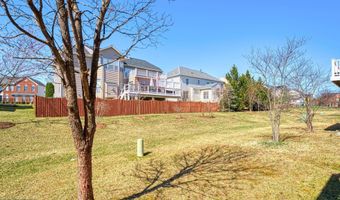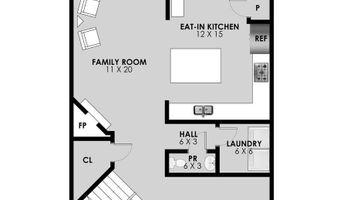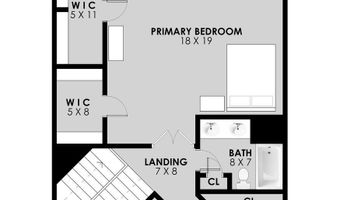22255 WATERBERRY Ter Ashburn, VA 20148
Snapshot
Description
Welcome to this stunning freshly painted 3-level east facing townhome in the sought-after Amberleigh community. Recent updates include a brand new roof (2024), updated foyer and living room lighting (2024), fresh paint throughout, smart refrigerator (2024), microwave (2022), washer & dryer (2022), hardwood floors (2016), recessed lighting (2018), and wiring for an electric car charger (2024). If a home had a personality, this one would be “happy and bright!" Offering 3,000+ sq ft of living space, this home has been thoughtfully updated for its new owners. The main level features a very spacious living room, a dining room that leads to a large deck, and a gourmet kitchen with stainless steel appliances, pantry, center island, and a breakfast area. The main level also has a cozy family room with a fireplace providing the perfect place to relax, a powder room, and a nice-sized a laundry room. The oversized primary bedroom upstairs features a tray ceiling, TWO walk-in closets, and a luxurious primary bath with a double-sink vanity, a large soaking tub, and a separate shower. Two additional bedrooms and a second full bathroom with a double sink vanity complete the upper level. The lower level offers a spacious recreation room with a full bathroom and walk-out access to the outdoor patio. This home is in a prime location—less than a mile from the Ashburn Metro Station, within walking distance of Moorefield Station Elementary, Harris Teeter, Walgreens, and more. It is minutes from Ryan Park Shopping Center and provides easy access to the Dulles Toll Road, Route 7, and Route 28. Don’t miss this opportunity—schedule your showing today!
More Details
Features
History
| Date | Event | Price | $/Sqft | Source |
|---|---|---|---|---|
| Price Changed | $769,900 -1.28% | $250 | Century 21 Redwood Realty | |
| Price Changed | $779,900 -2.02% | $253 | Century 21 Redwood Realty | |
| Listed For Sale | $796,000 | $258 | Century 21 Redwood Realty |
Expenses
| Category | Value | Frequency |
|---|---|---|
| Home Owner Assessments Fee | $77 | Monthly |
Taxes
| Year | Annual Amount | Description |
|---|---|---|
| $6,044 |
Nearby Schools
Middle School Eagle Ridge Middle | 1.2 miles away | 06 - 08 | |
Elementary School Mill Run Elementary | 1.2 miles away | PK - 05 | |
Elementary School Hillside Elementary | 1.5 miles away | PK - 05 |






