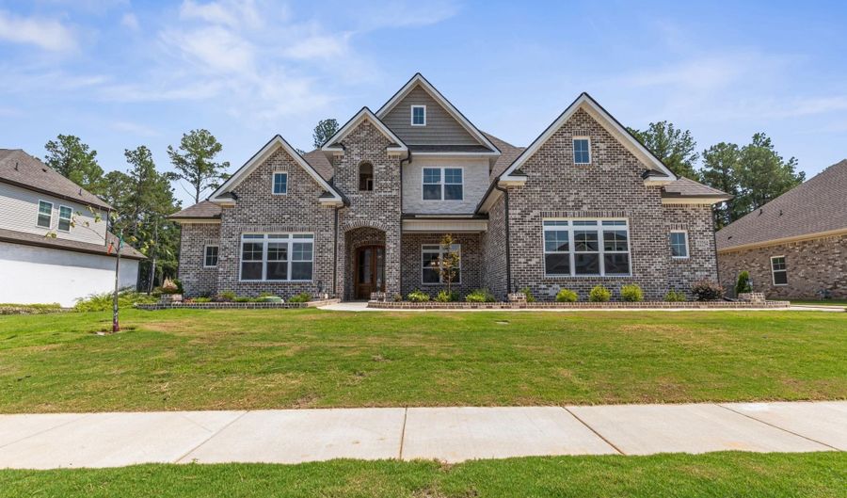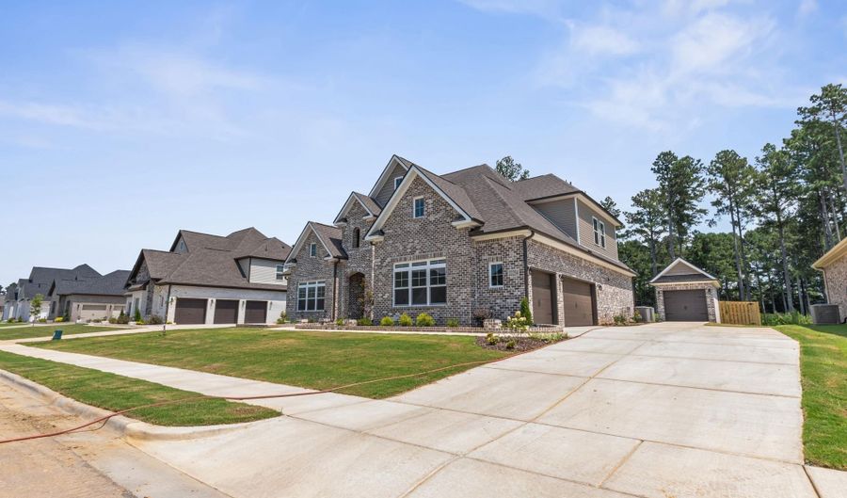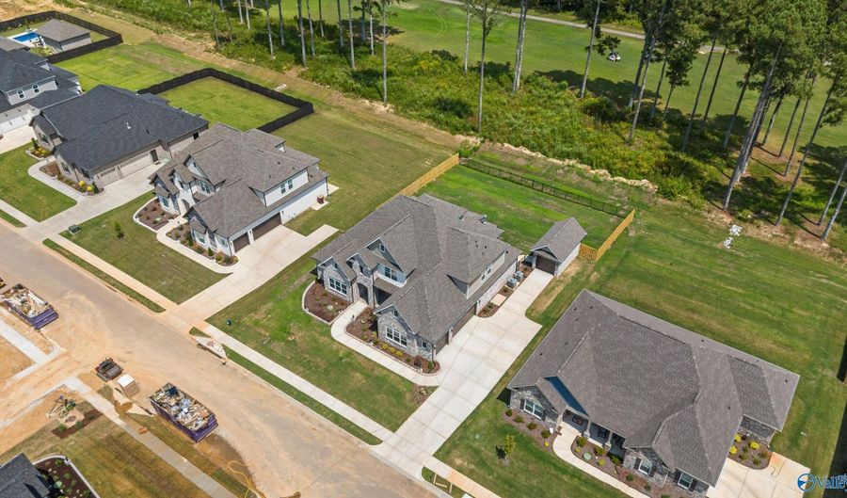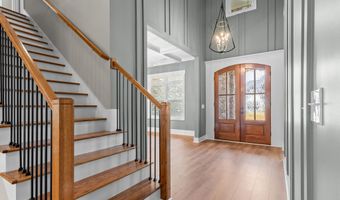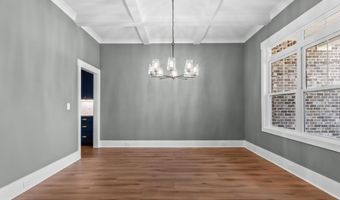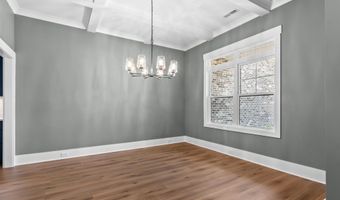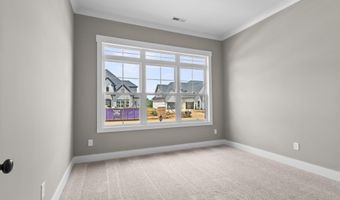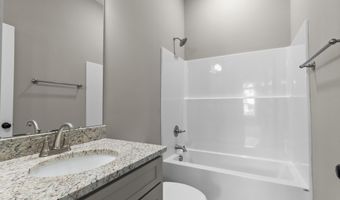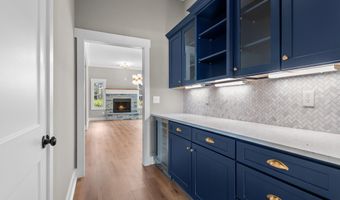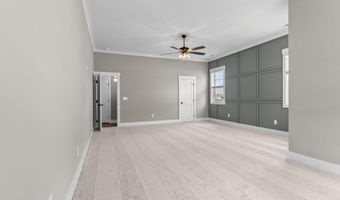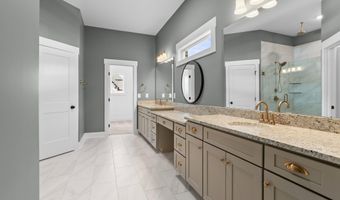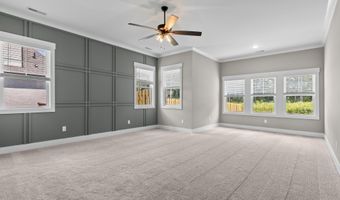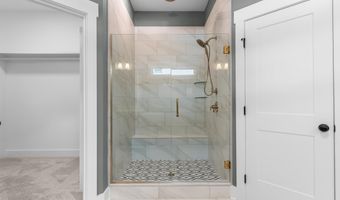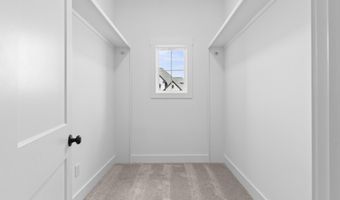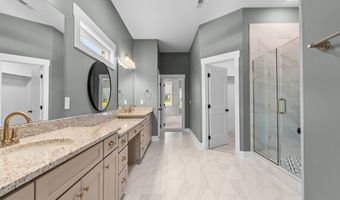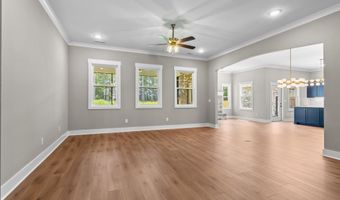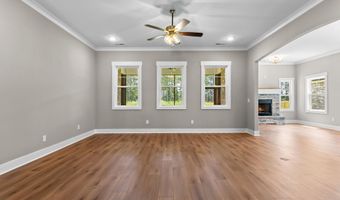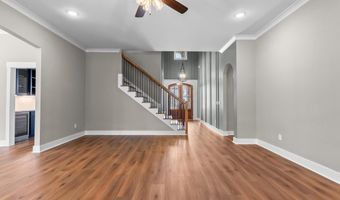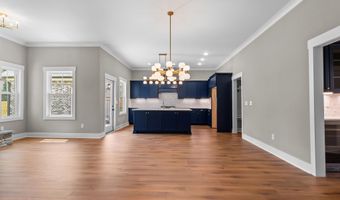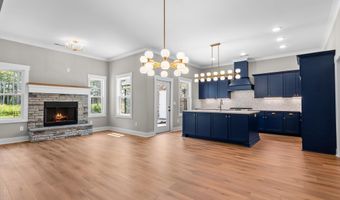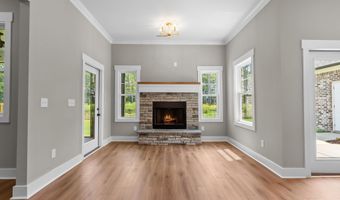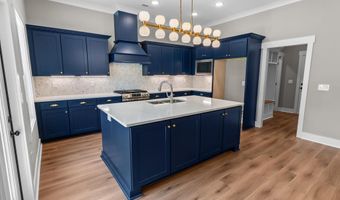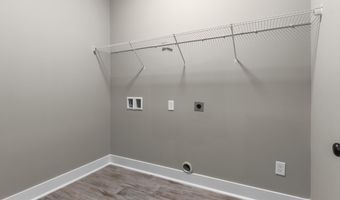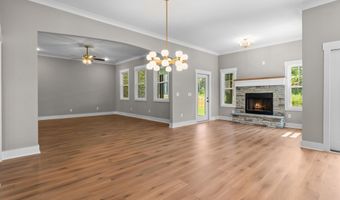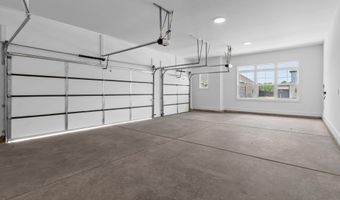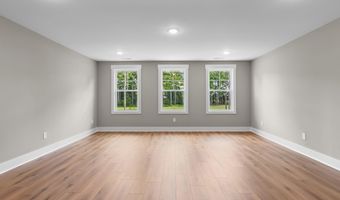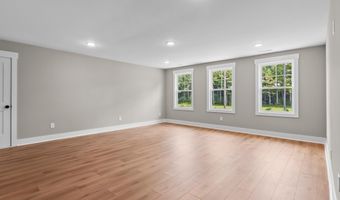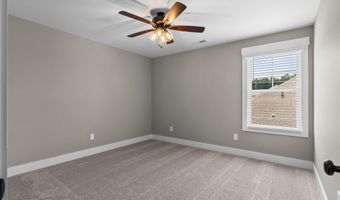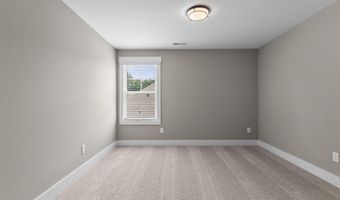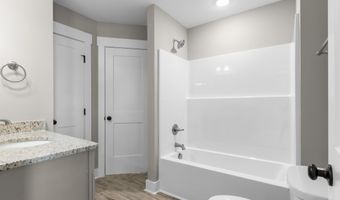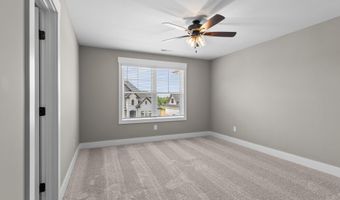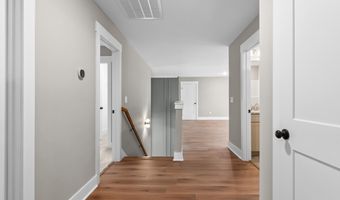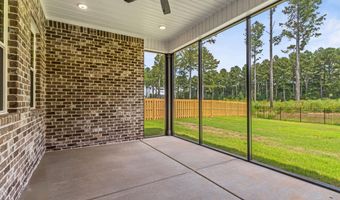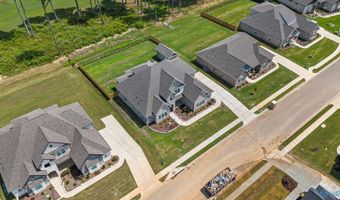22254 Players Ln Athens, AL 35613
Price
$749,900
Listed On
Type
For Sale
Status
Active
4 Beds
4 Bath
3747 sqft
Asking $749,900
Snapshot
Type
For Sale
Category
Purchase
Property Type
Residential
Property Subtype
Single Family Residence
MLS Number
21884954
Parcel Number
Property Sqft
3,747 sqft
Lot Size
0.37 acres
Bedrooms
4
Bathrooms
4
Full Bathrooms
3
3/4 Bathrooms
0
Half Bathrooms
1
Quarter Bathrooms
0
Lot Size (in sqft)
16,117.2
Price Low
-
Room Count
11
Building Unit Count
-
Condo Floor Number
-
Number of Buildings
-
Number of Floors
2
Parking Spaces
0
Location Directions
From Hwy 31 Head N To Thatch Rd Head E On Thatch Rd To Mooresville Rd Turn S To Mooresville Rd Then Turn E To Bain Rd Half A Mile Turn Rightinto Southern Gayles Subdivision.
Subdivision Name
Southern Gayles
Special Listing Conditions
Auction
Bankruptcy Property
HUD Owned
In Foreclosure
Notice Of Default
Probate Listing
Real Estate Owned
Short Sale
Third Party Approval
Description
-The Washington floor plan is a spacious 4-bedroom, 4-bathroom home that comes with a three-car garage with brick planter lighting. It features an isolated master bedroom along with a sitting room that boasts a large vanity with double sinks, an oversized shower, and his and her closets. The family room, flex room, foyer, dining area, and kitchen all have hardwood flooring. Upstairs, there is a massive loft along with three more bedrooms and a 3-car garage for extra storage space.
Open House Showings
| Start Time | End Time | Appointment Required? |
|---|---|---|
| No | ||
| No | ||
| No | ||
| No | ||
| No | ||
| No | ||
| No | ||
| No | ||
| No | ||
| No | ||
| No | ||
| No | ||
| No | ||
| No | ||
| No | ||
| No | ||
| No | ||
| No | ||
| No | ||
| No | ||
| No | ||
| No | ||
| No | ||
| No | ||
| No | ||
| No | ||
| No | ||
| No | ||
| No | ||
| No | ||
| No | ||
| No | ||
| No |
More Details
MLS Name
ValleyMLS.Com,Inc
Source
ListHub
MLS Number
21884954
URL
MLS ID
NALMLSAL
Virtual Tour
PARTICIPANT
Name
Jeremy Harris
Primary Phone
(501) 388-7365
Key
3YD-NALMLSAL-HJ11987
Email
sarah@murphyhomesal.com
BROKER
Name
Murphy Real Estate
Phone
(501) 388-7365
OFFICE
Name
Murphy Real Estate, LLC
Phone
(256) 690-9947
Copyright © 2025 ValleyMLS.Com,Inc. All rights reserved. All information provided by the listing agent/broker is deemed reliable but is not guaranteed and should be independently verified.
Features
Basement
Dock
Elevator
Fireplace
Greenhouse
Hot Tub Spa
New Construction
Pool
Sauna
Sports Court
Waterfront
Architectural Style
Other
Parking
Driveway
Garage
Property Condition
New Construction
Rooms
Bathroom 1
Bathroom 2
Bathroom 3
Bathroom 4
Bedroom 1
Bedroom 2
Bedroom 3
Bedroom 4
History
| Date | Event | Price | $/Sqft | Source |
|---|---|---|---|---|
| Listed For Sale | $749,900 | $200 | Murphy Real Estate, LLC |
Expenses
| Category | Value | Frequency |
|---|---|---|
| Home Owner Assessments Fee | $500 | Annually |
Nearby Schools
Elementary School Johnson Elementary School | 1.8 miles away | KG - 05 | |
Elementary School Piney Chapel Elementary School | 4 miles away | PK - 06 | |
Elementary School Julian Newman Elementary School | 7.9 miles away | KG - 04 |
Get more info on 22254 Players Ln, Athens, AL 35613
By pressing request info, you agree that Residential and real estate professionals may contact you via phone/text about your inquiry, which may involve the use of automated means.
By pressing request info, you agree that Residential and real estate professionals may contact you via phone/text about your inquiry, which may involve the use of automated means.
