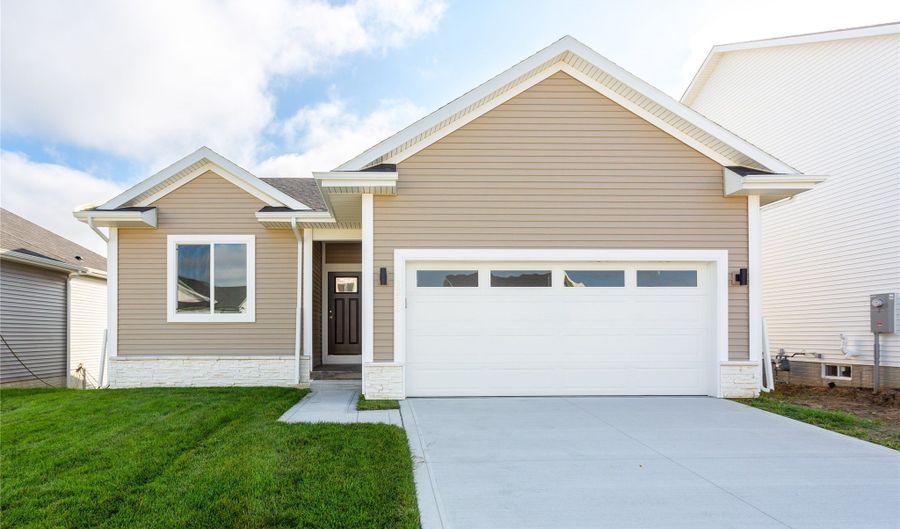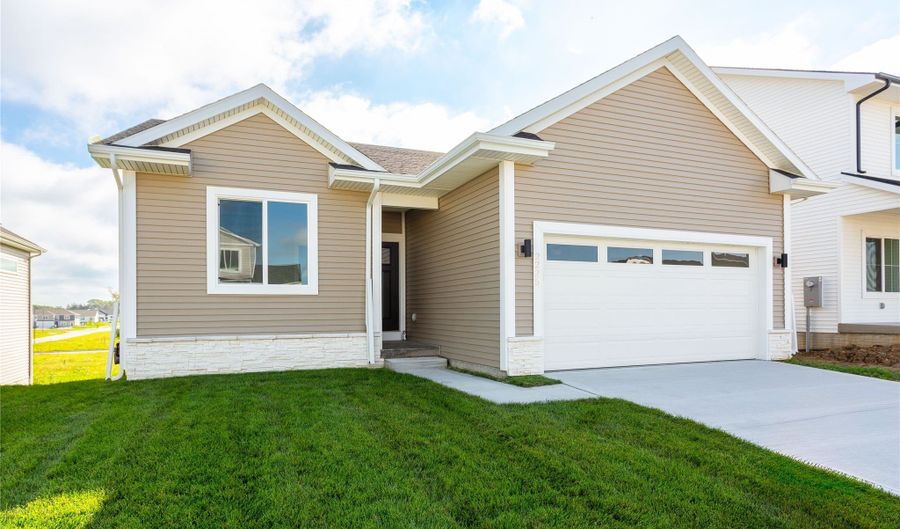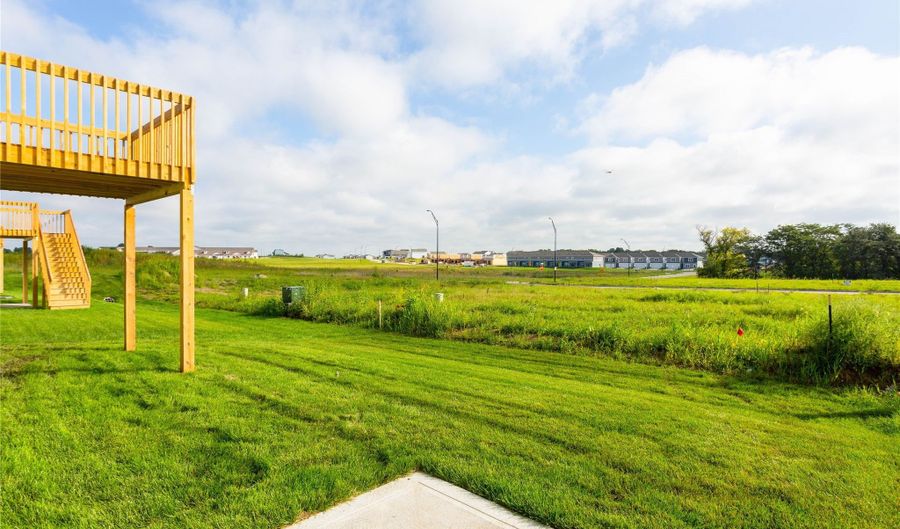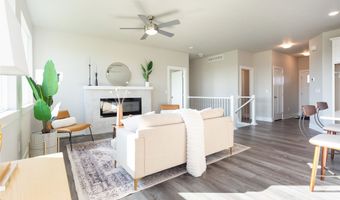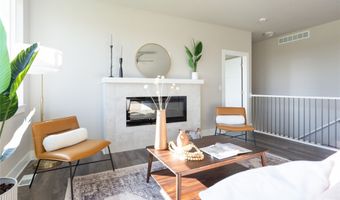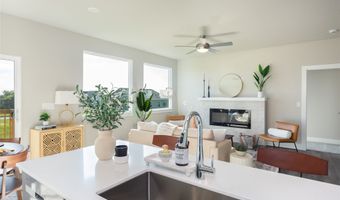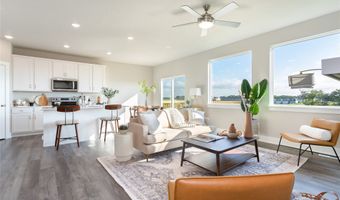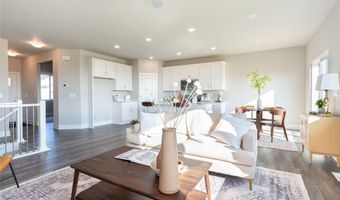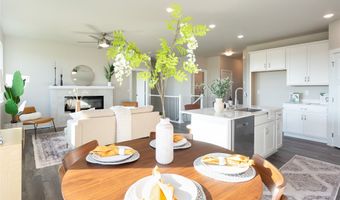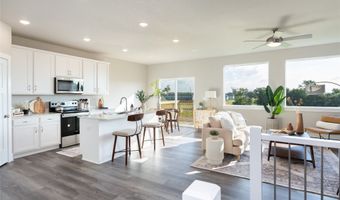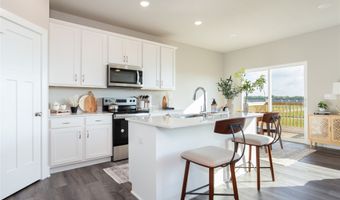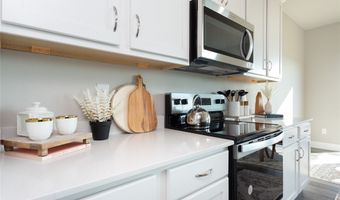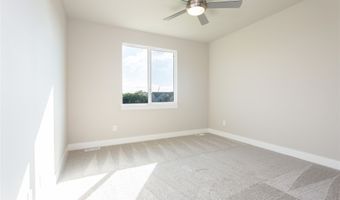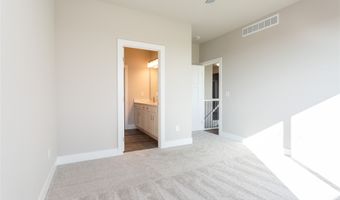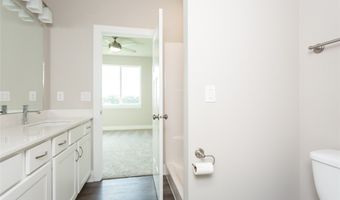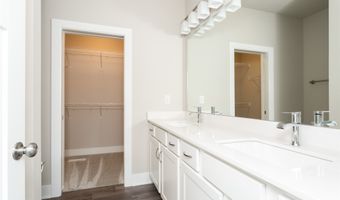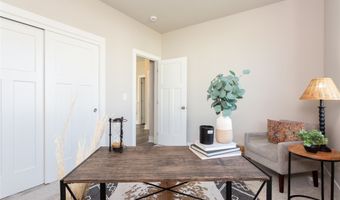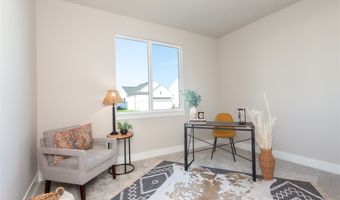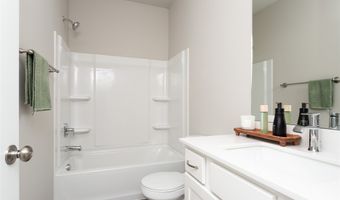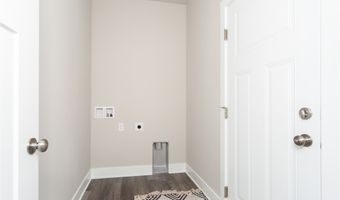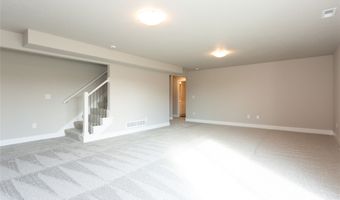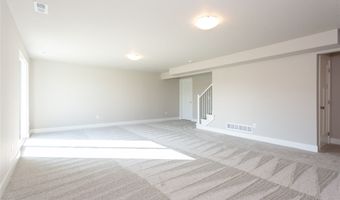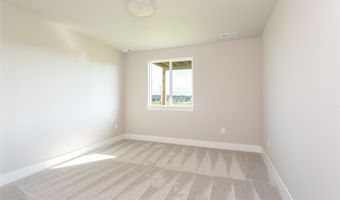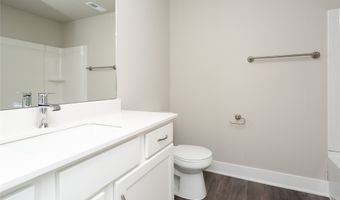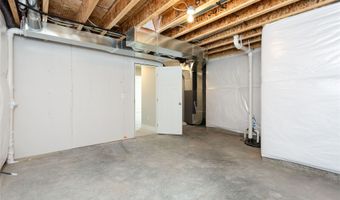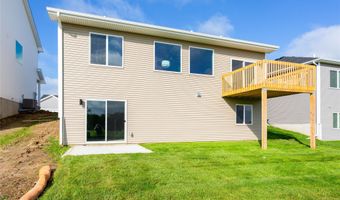2225 Chan Dr Adel, IA 50003
Snapshot
Description
Destiny Homes presents the new Fremont II. This plan features 2 bedrooms, 2 bathrooms, 2 car garage and approximately 1182 sq ft on the main on a walkout lot. The open concept highlights the kitchen featuring a corner pantry, center island, and quartz countertops. The living room has plenty of natural light w/ 2 oversized windows and an electric fireplace. The primary suite features a walk-in shower, double vanity and walk-in closet. The 780 sq ft finished lower level includes an additional bedroom, bath, large family room, and lots of storage. Your Destiny Home has a 2 Year Warranty. Ask about $2,000 in closing costs provided by a preferred lender.
Open House Showings
| Start Time | End Time | Appointment Required? |
|---|---|---|
| No | ||
| No | ||
| No | ||
| No | ||
| No | ||
| No |
More Details
Features
History
| Date | Event | Price | $/Sqft | Source |
|---|---|---|---|---|
| Price Changed | $344,900 -3.05% | $292 | EXP Realty, LLC | |
| Price Changed | $355,750 +2.33% | $301 | EXP Realty, LLC | |
| Listed For Sale | $347,650 | $294 | EXP Realty, LLC |
Expenses
| Category | Value | Frequency |
|---|---|---|
| Home Owner Assessments Fee | $200 | Annually |
Nearby Schools
Middle School Adm 8 - 9 Middle School | 1.2 miles away | 08 - 09 | |
Senior High School Adm Senior High School | 1.2 miles away | 10 - 12 | |
Middle School Adm 6 - 7 Middle School | 1.9 miles away | 06 - 07 |


