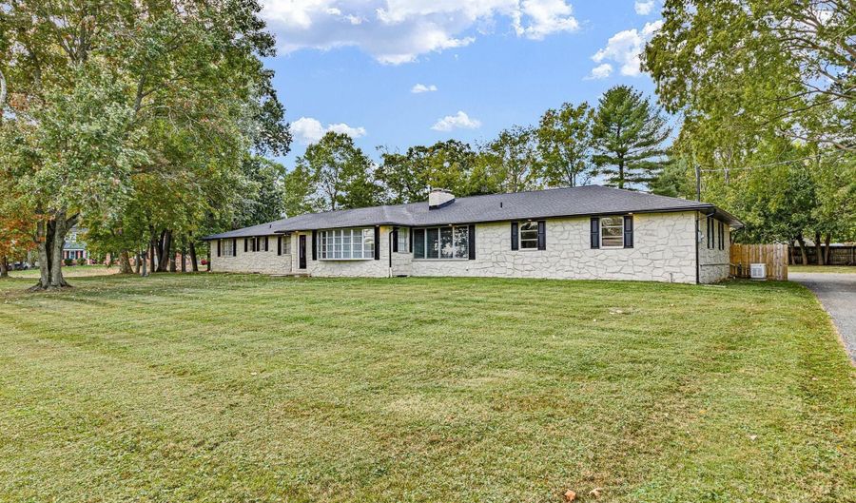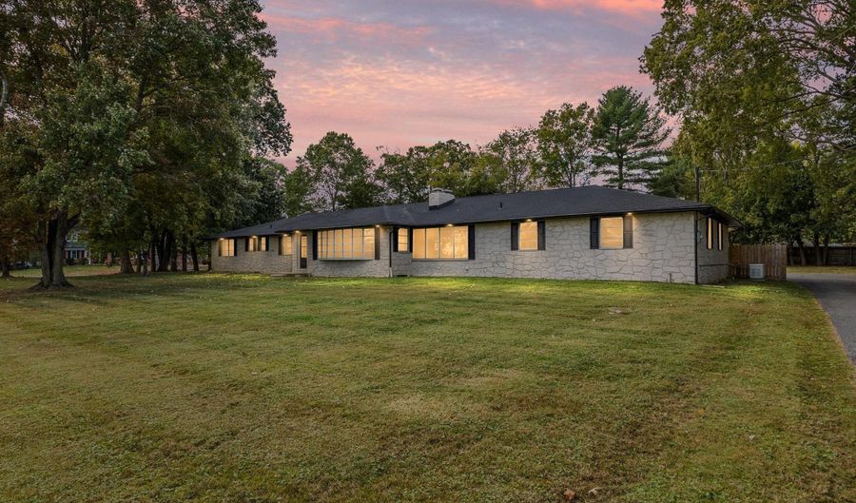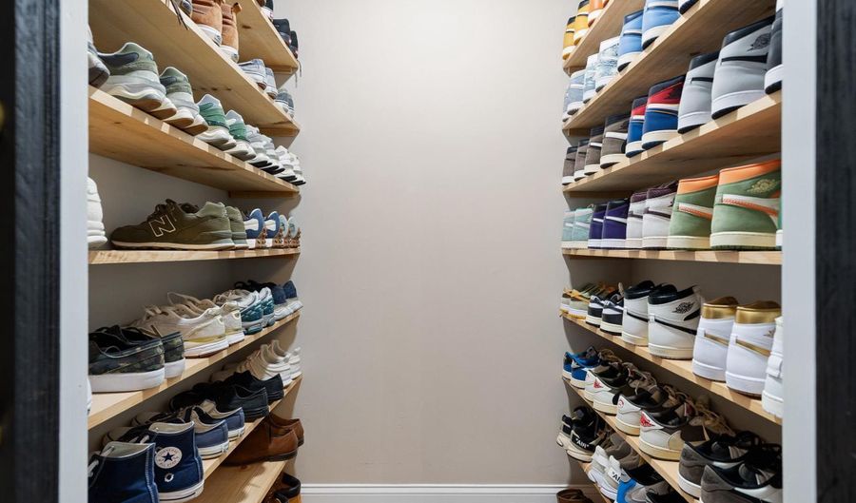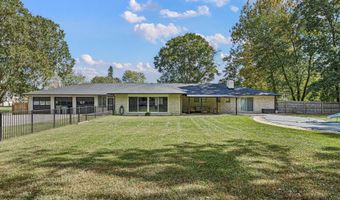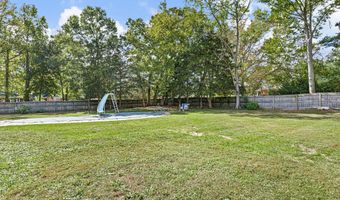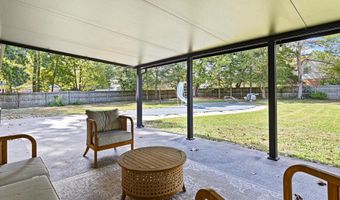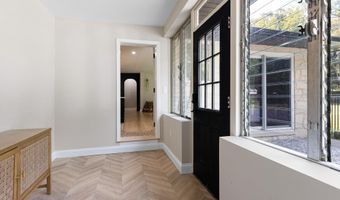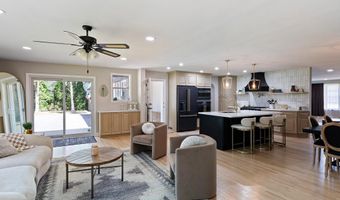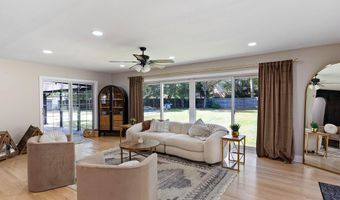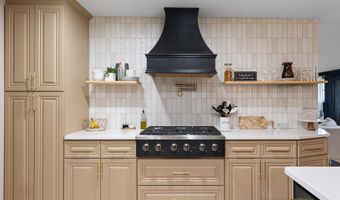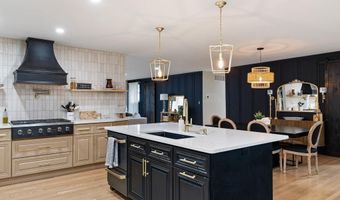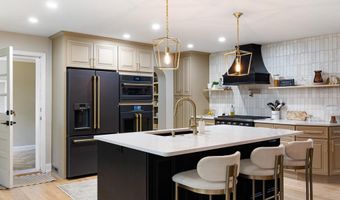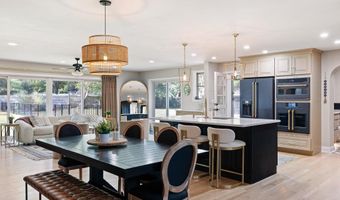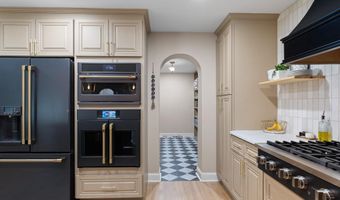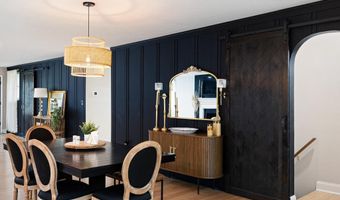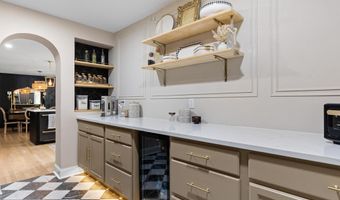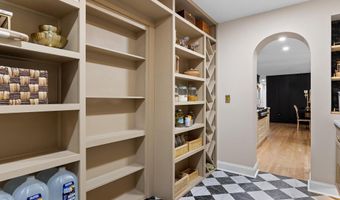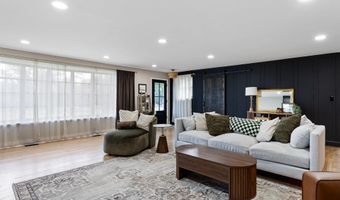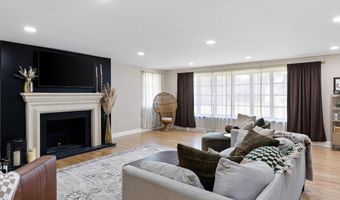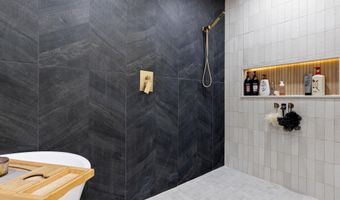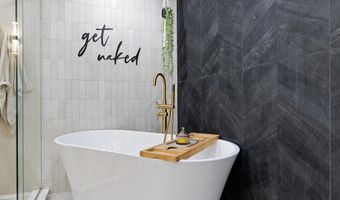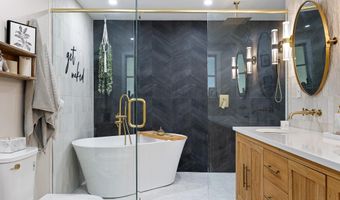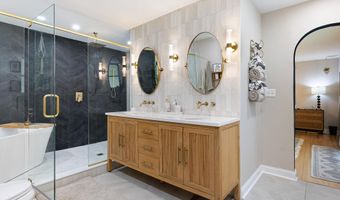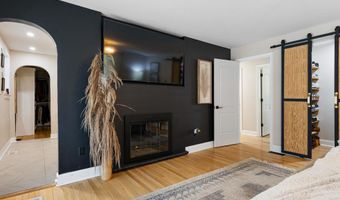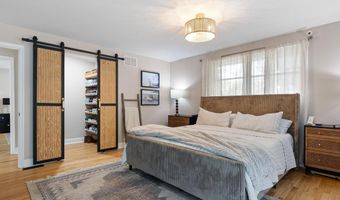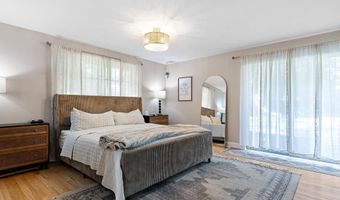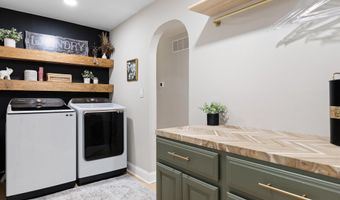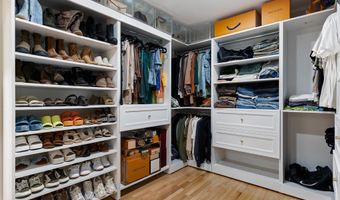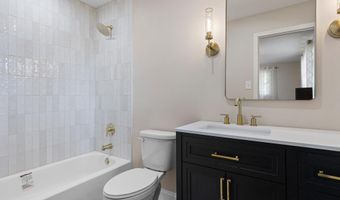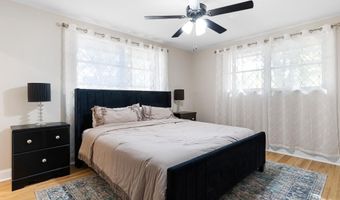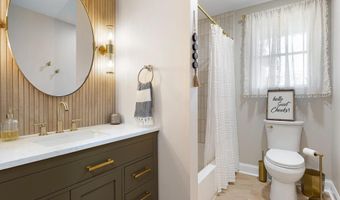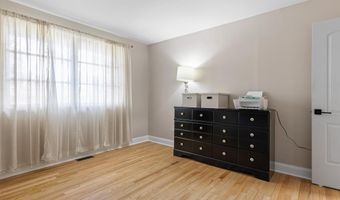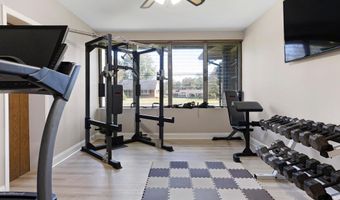Custom Luxury Rancher with Exceptional Design and Craftsmanship! Step into this completely custom 3-bedroom, 3-bath rancher, where no detail has been overlooked. The spacious open floor plan flows effortlessly, showcasing beautiful wood floors, custom trim work, and large windows that fill the home with natural light. The gourmet kitchen is a showstopper, featuring top-of-the-line appliances, quartz countertops, a large center island, and a walk-in pantry-perfect for both everyday living and entertaining. Two large living areas, one equipped with a wood burning fireplace, creating a warm and inviting space for relaxing at home. Retreat to generously sized bedrooms, including a luxurious primary suite with a large walk-in closet and spa-inspired bath. A hidden gym offers the perfect private space for workouts or hobbies, could be used as another bedroom. Enjoy the outdoors with multiple sliding doors leading to a fenced-in rear yard, complete with a patio and storage shed. The oversized 3-car garage provides ample space for vehicles, tools, and more. Every inch of this home reflects superior craftsmanship, thoughtful design, and modern comfort-truly a must-see custom rancher that combines elegance with functionality.
