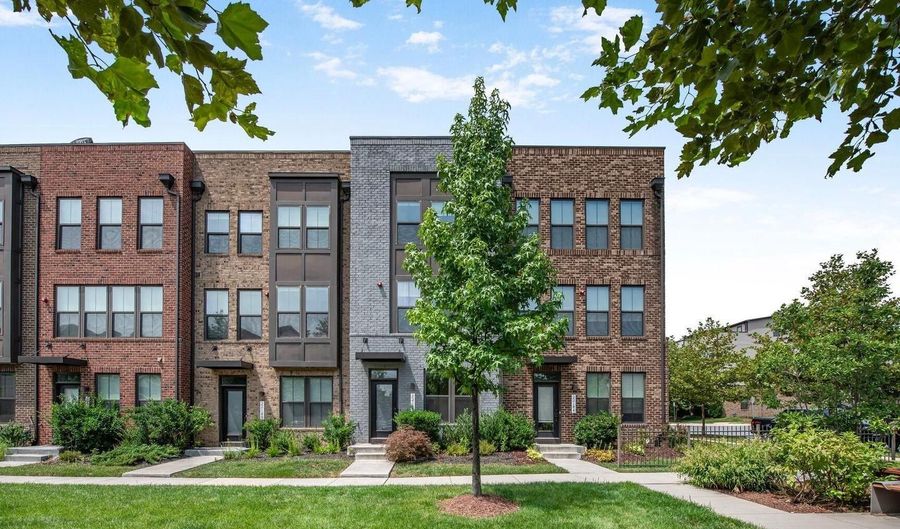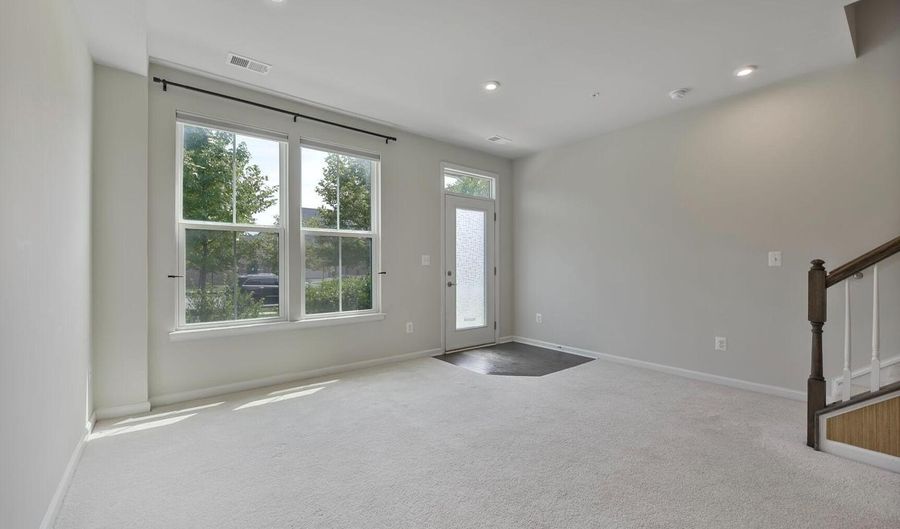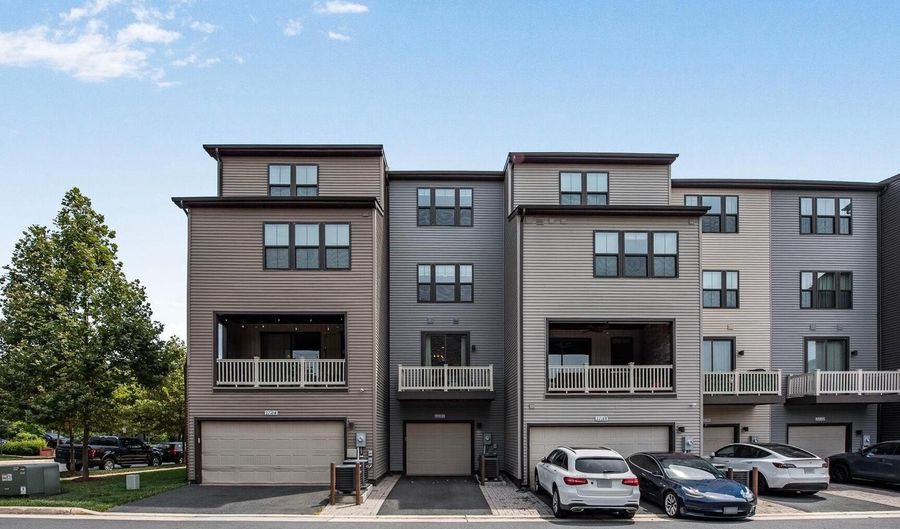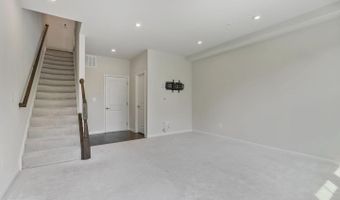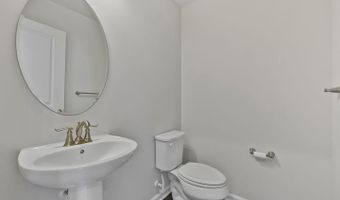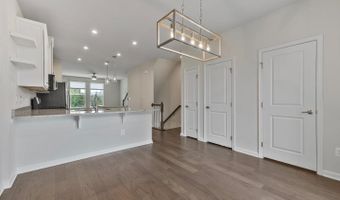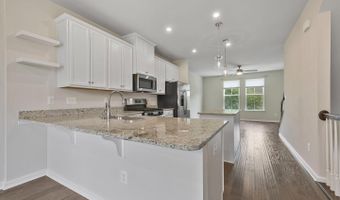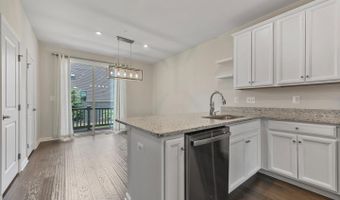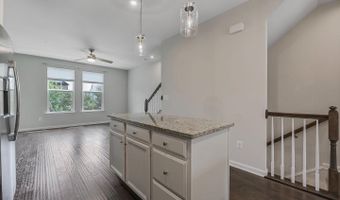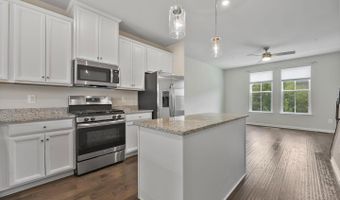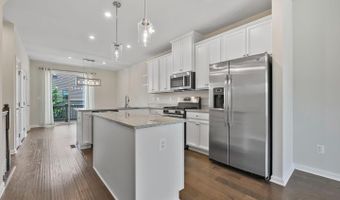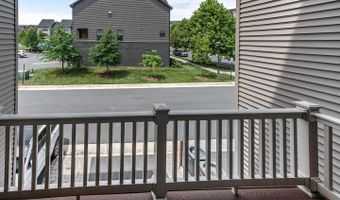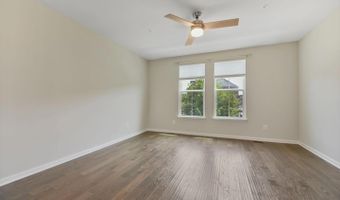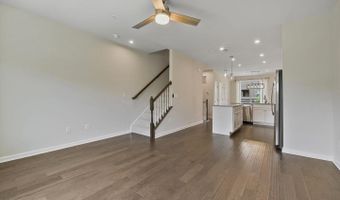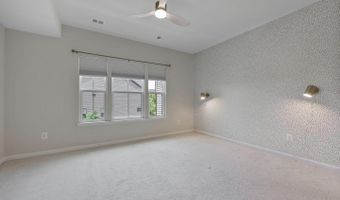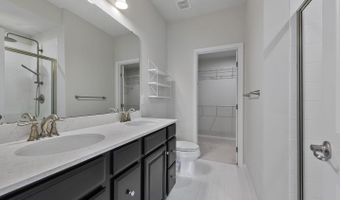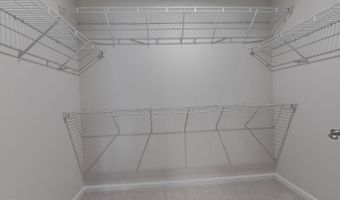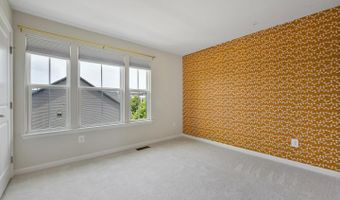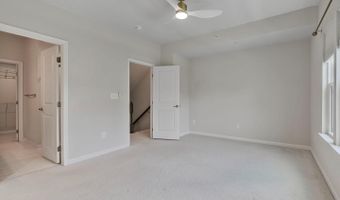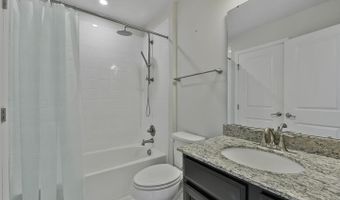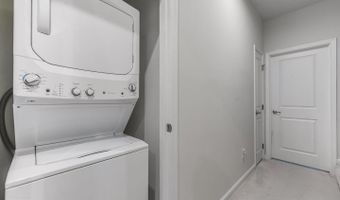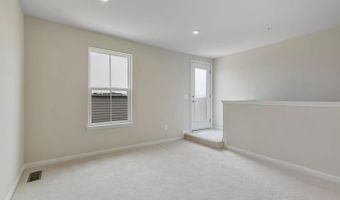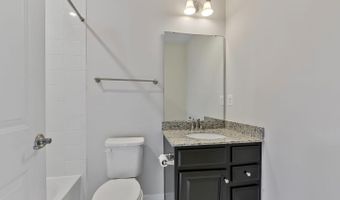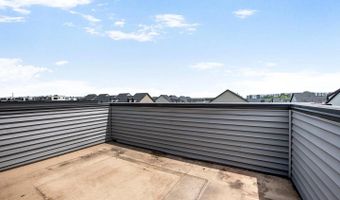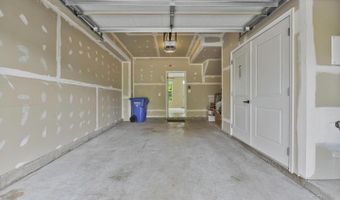22186 MCCORMICK Ter Ashburn, VA 20148
Snapshot
Description
Modern Elegance Meets Urban Convenience in This Stunning 4-Level Townhome! Ideally located just steps from the Ashburn Metro and nestled within one of the area's most desirable communities, this Gorgeous, well-maintained 3-bedroom, 3 full and 2 half bath townhome, with a 1-car garage and driveway for additional parking. As you enter the main level, you are welcomed to a recreation room, a den, or a playroom, along with a powder room and entrance to the rear garage. Upstairs is the main level, where wide-plank engineered hardwood floors flow throughout the light-filled living and dining areas. The heart of the home is the gourmet center kitchen, featuring a generous island, granite countertops, White cabinetry, stainless steel appliances, upgraded lighting - perfect for everyday living or entertaining guests. Off the dining room is a great balcony. Pantry and Powder Room as well. The third level offers two spacious bedrooms, including an Awesome primary suite with a Huge Bathroom with Quartz countertops, dual vanities, shower, and walk-in closet. A convenient, full bath with granite countertops serves the secondary bedroom. The top level provides a bright and airy loft space, great as an office, playroom, or exercise area! Plus an additional bedroom, and a full bath - all leading to the rooftop terrace, which is very private with amazing views! Plenty of parking in front of the house, generous street parking on both sides, and extra parking in the rear courtyard. Community amenities are the best in the area - two expansive parks with lush green spaces, a dog park, amphitheater, clubhouse, fitness center, sparkling pool, and miles of scenic walking and jogging trails. Commuters and travelers will love the unbeatable location with quick access to the Dulles Greenway and Dulles Airport, just 10 minutes away. House is immaculate and MOVE-IN Ready! NO PETS! Applicants must apply through the www.LongandFoster website for rentals. All applicants must have a credit score of at least 680+. The credit check is $55.00 per person.
More Details
Features
History
| Date | Event | Price | $/Sqft | Source |
|---|---|---|---|---|
| Listed For Rent | $3,300 | $∞ | Reston |
Nearby Schools
Elementary School Rosa Lee Carter Elementary | 1.5 miles away | PK - 05 | |
High School Broad Run High | 1.6 miles away | 09 - 12 | |
Middle School Eagle Ridge Middle | 1.5 miles away | 06 - 08 |






