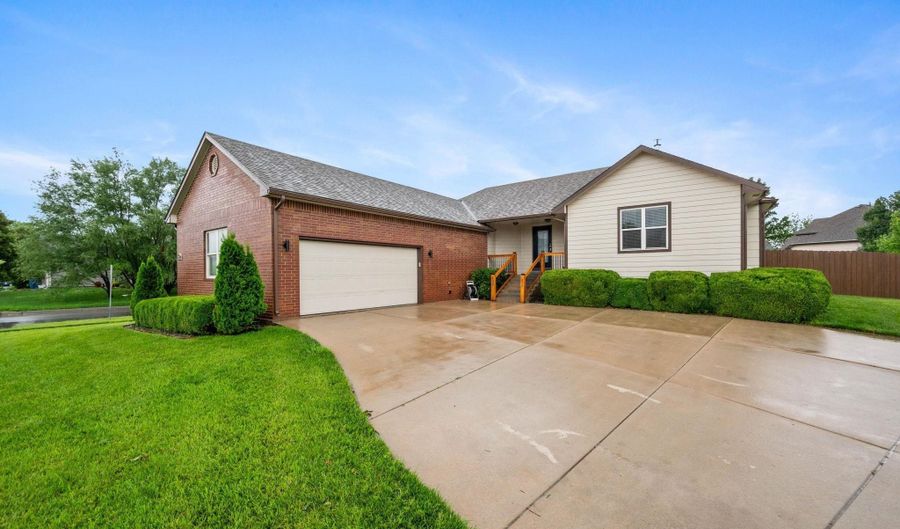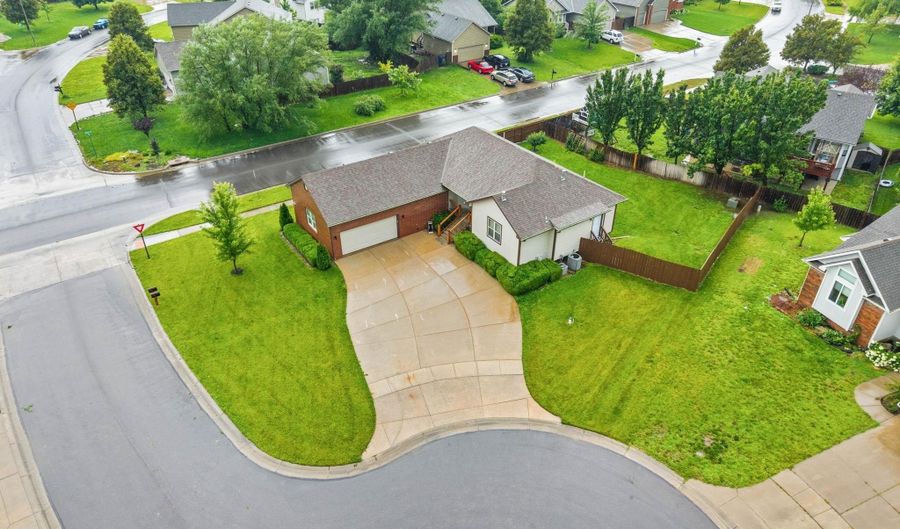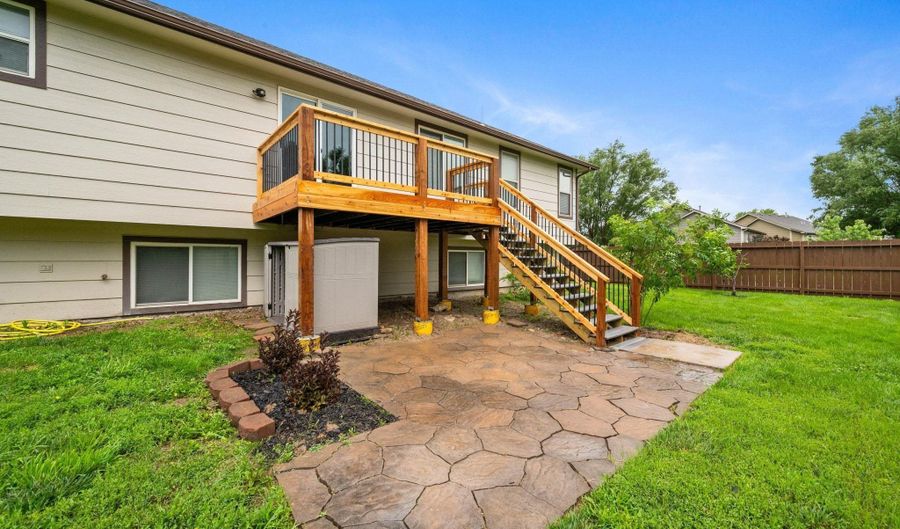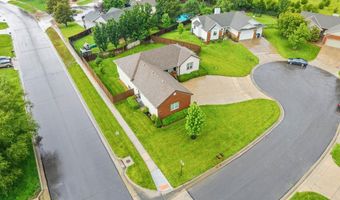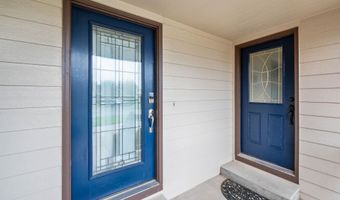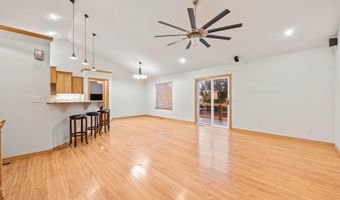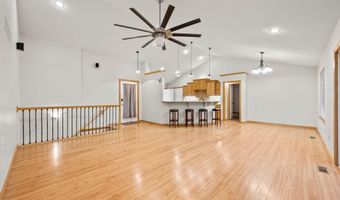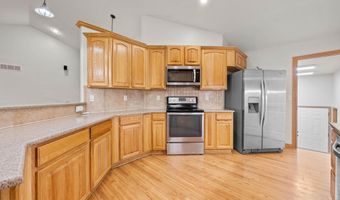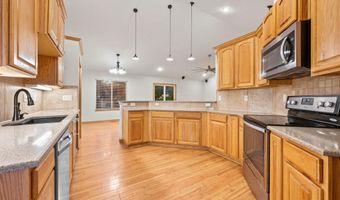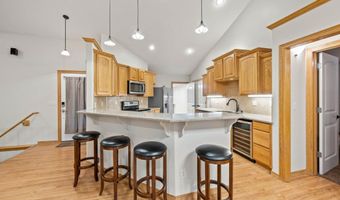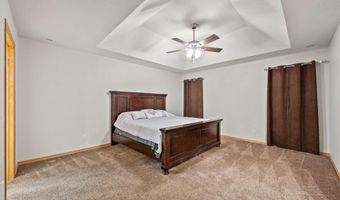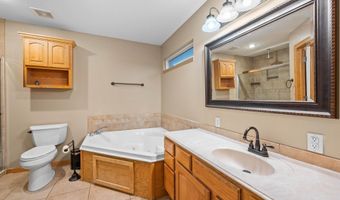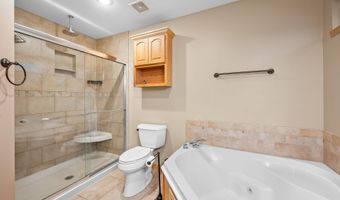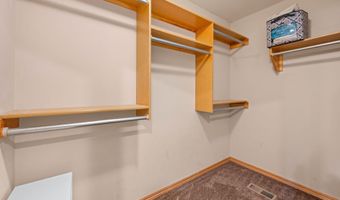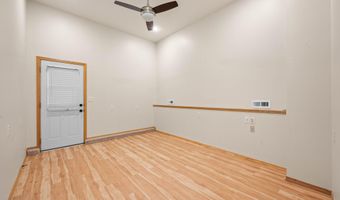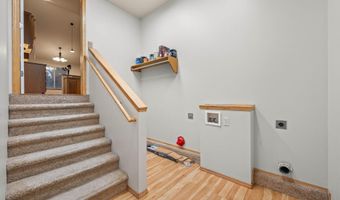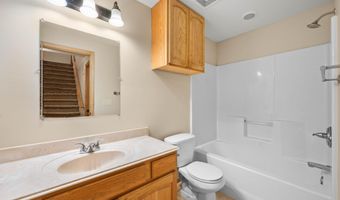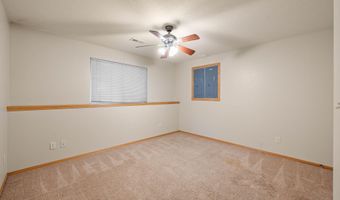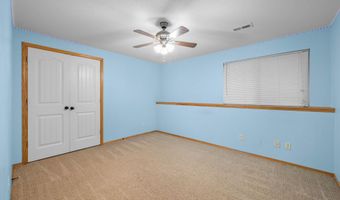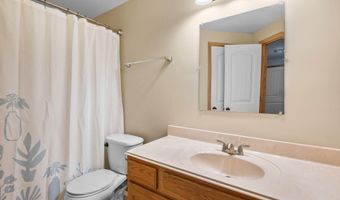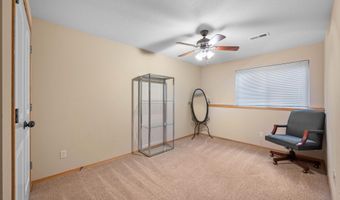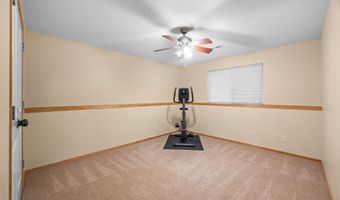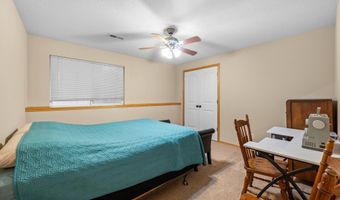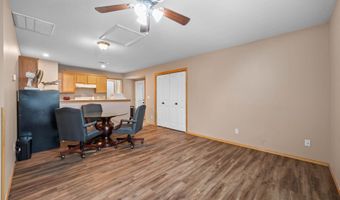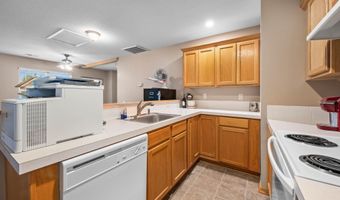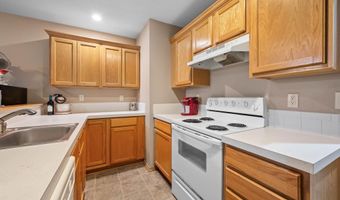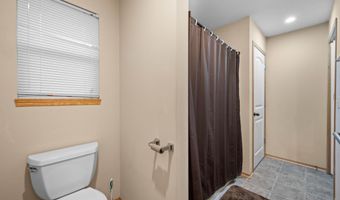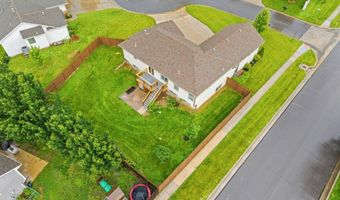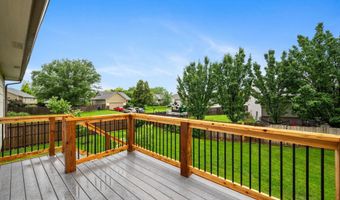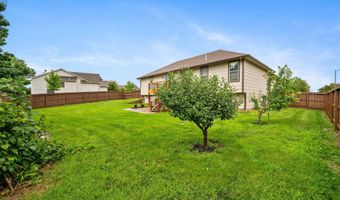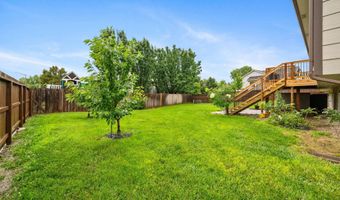2217 S Tuscany Cir Andover, KS 67002
Snapshot
Description
Looking for a place that feels like home but still keeps life exciting? Welcome to Andover, Kansas – a vibrant, family-friendly community just minutes from Wichita that offers the perfect mix of comfort, connection, and fun! Award-winning Andover Schools – consistently top-rated in Kansas! Safe neighborhoods, beautiful parks, and a strong sense of community. A perfect spot for families, professionals, and anyone who loves a peaceful pace with plenty to do! Things To Do in Andover: Central Park & The Capitol Federal Amphitheater – From summer concerts to outdoor movies and festivals, this is the heart of Andover fun! Redbud Trail – A scenic biking and walking path that’s perfect for active lifestyles and family outings. Andover Public Library – More than just books, it’s a community hub with events for kids, teens, and adults. Urban Air Adventure Park & local favorites like The Rusted Rooster – Whether you’re up for indoor thrills or a cozy brunch, there’s something for everyone! Honored to bring to you a one of a kind home has the answer to multigenerational living, at home office space, large family or options for multiple room mates. As you arrive to this home you will find it sits on a nice large corner, cul-de-sac lot. There are plenty of parking spaces with a long concrete driveway to the side load garage. Entering the home you will find a very spacious living room, dining room and kitchen with wood flooring. The kitchen has a very open design that leaves plenty of space for multiple people in the kitchen, tons of cabinets for storage, a long eating bar, gorgeous counter tops, stainless appliances and a wine fridge. There is a large primary suite with a large closet, oversized vanity, separate jetted tub and shower. Great space for relaxing. Just off of the garage is the laundry room and an office. Ideal for a crafts room or separated office from the main living space. If you need a quiet space, this home has you covered. Take a step into the beautiful back yard just off of the living room. You will find a nice deck and wood privacy fence. Do you need additional rooms for bedrooms? Multiple office space? Craft room? Storage? The home offers room for multi use spaces. There are 5 bedrooms in the finished basement along with 2 bathrooms. If that is not enough, there is a separate entrance off the front porch to the perfect space for an apartment or another home office. This space bestows a kitchen, laundry and full bathroom. There are so many options in this home so as your needs change you can organize the spaces as needed. Some information is estimated and cannot be guaranteed. Verify school district.
More Details
Features
History
| Date | Event | Price | $/Sqft | Source |
|---|---|---|---|---|
| Listed For Sale | $330,000 | $102 | RE/MAX PREMIER |
Expenses
| Category | Value | Frequency |
|---|---|---|
| Home Owner Assessments Fee | $480 |
Taxes
| Year | Annual Amount | Description |
|---|---|---|
| 2024 | $4,324 |
Nearby Schools
Elementary School Sunflower Elementary School | 2.6 miles away | PK - 05 | |
High School Andover Central High School | 2.8 miles away | 09 - 12 | |
Middle School Andover Central Middle School | 2.9 miles away | 06 - 08 |
