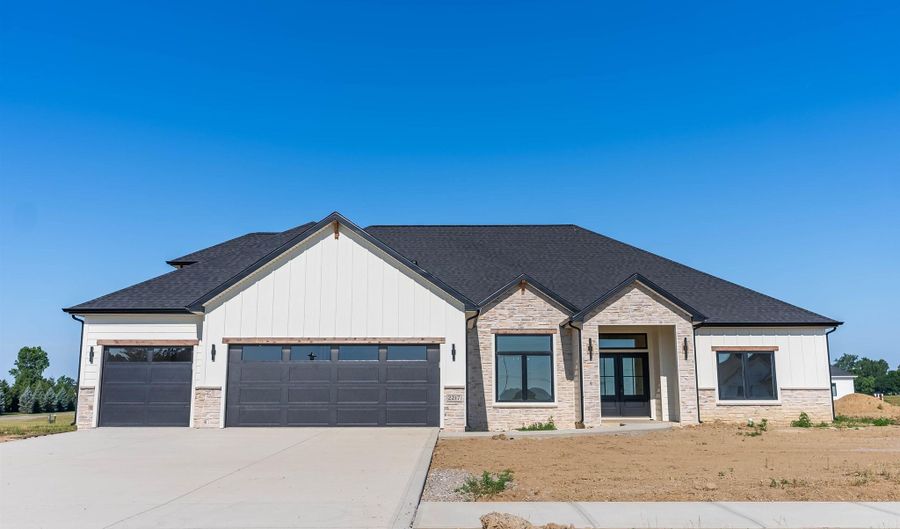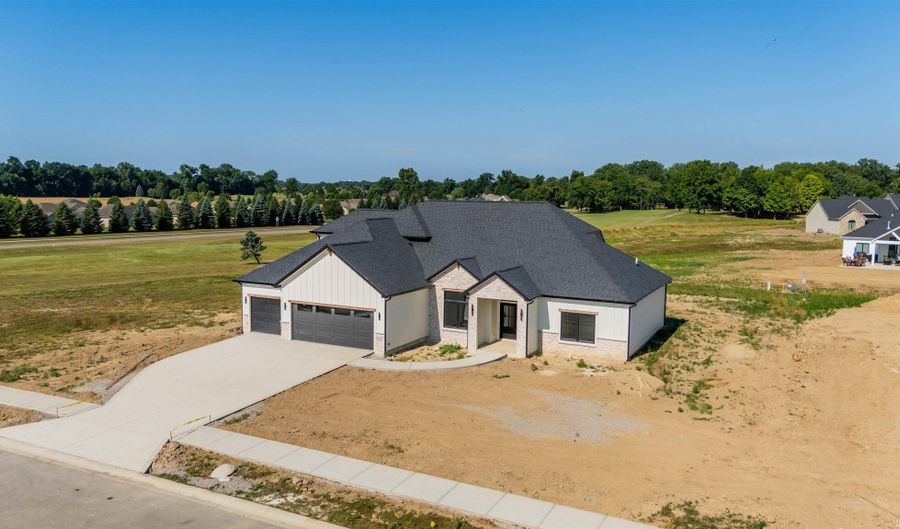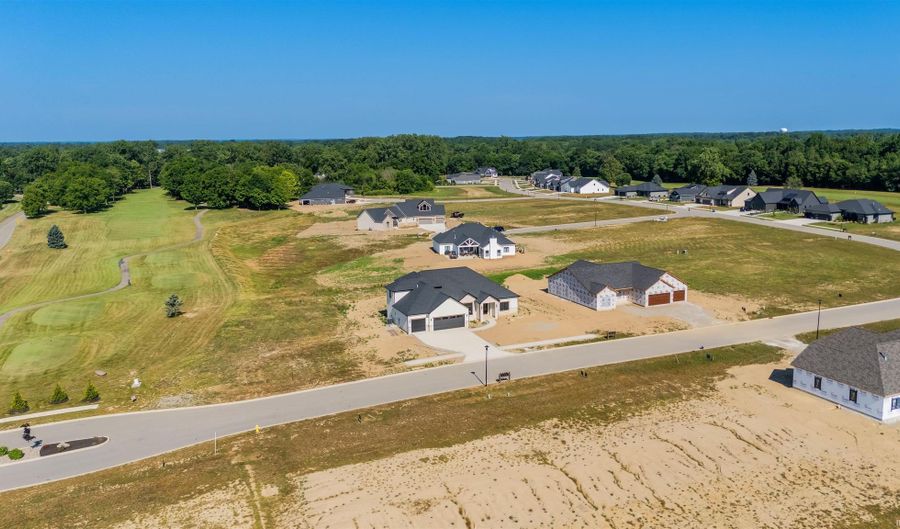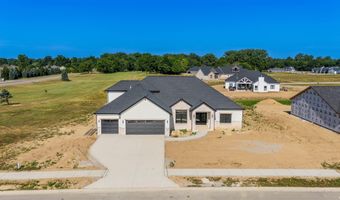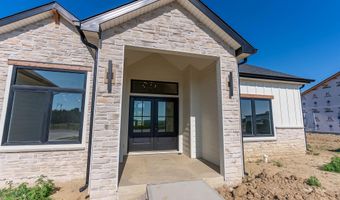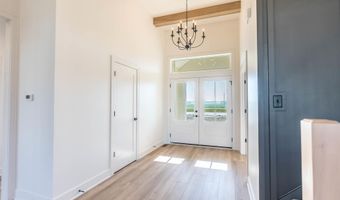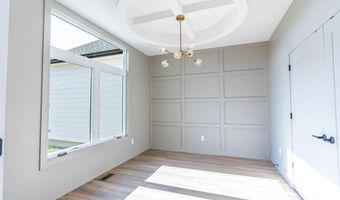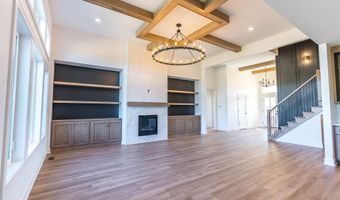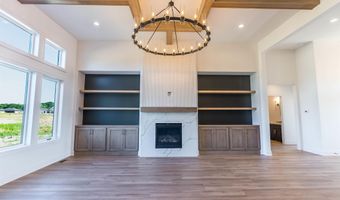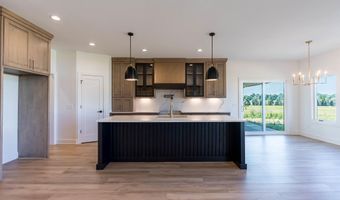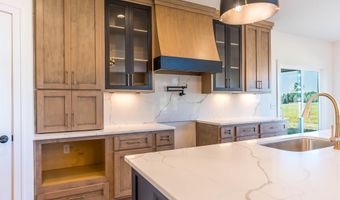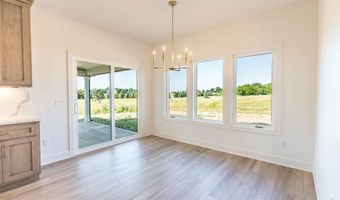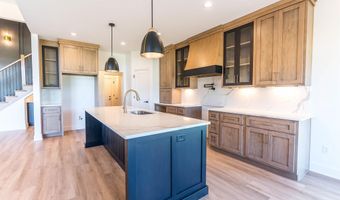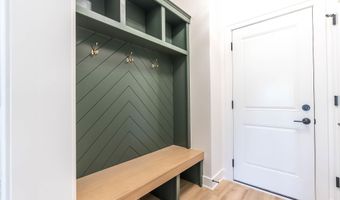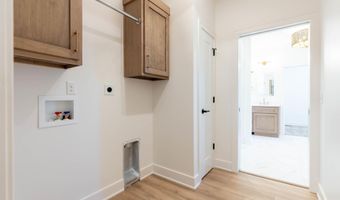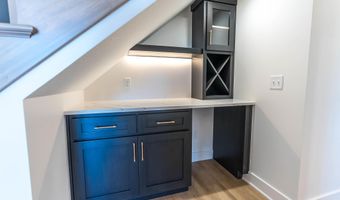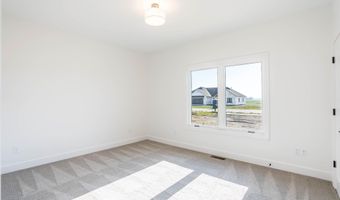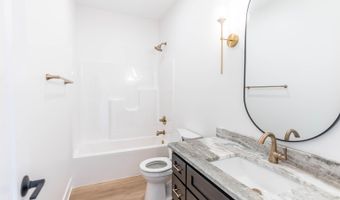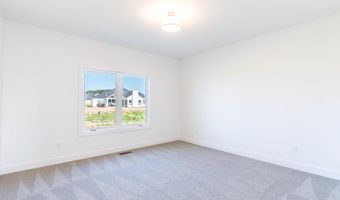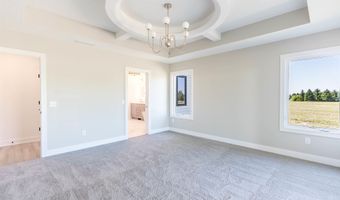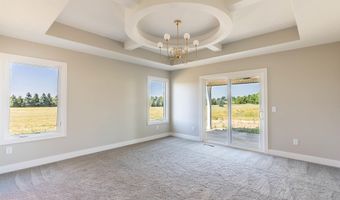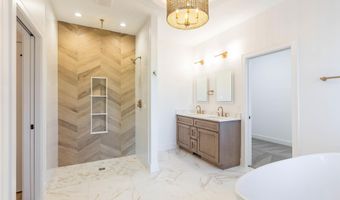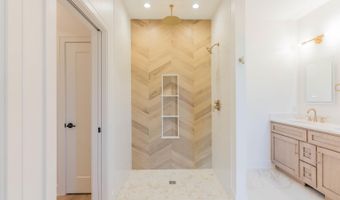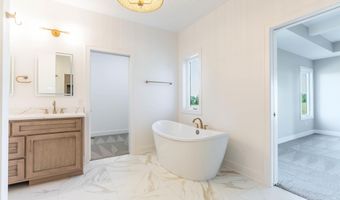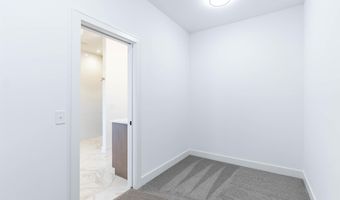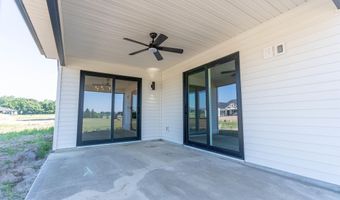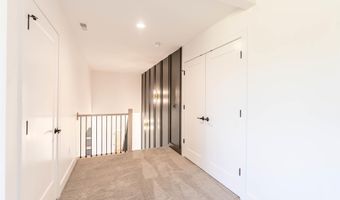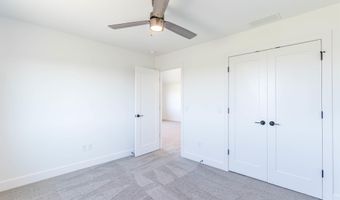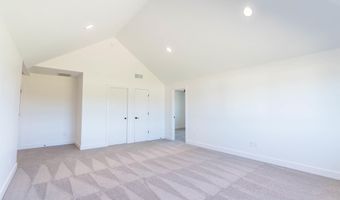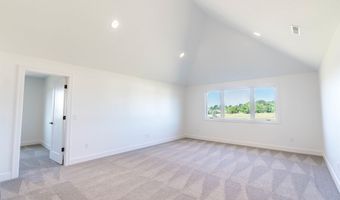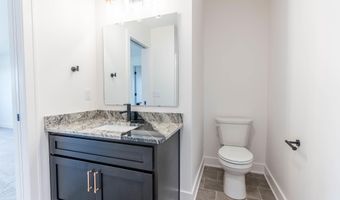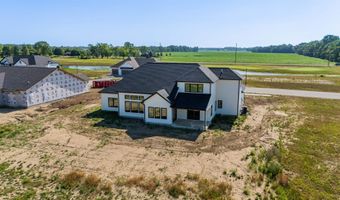NEW custom Lofted Ranch floor plan built by Fall Creek Homes, located in the sought-after Bridgewater Reserve. This home has over 2,800 sq ft of thoughtfully designed living space & offers the perfect blend of luxury & functionality. Feat. 4 spacious beds with an optional 5th bedroom currently used as a office/den, split bedroom floor plan on the main level, & 3 full baths, this home has room for everyone. As you enter into the foyer you'll fall in love with the details. The show-stopping kitchen, complete with a gas stove, pot filler, custom cabinetry, quartz countertop and backsplash and an eye-catching ceiling detail that continues throughout the home with an open concept layout into the living room that has so much natural light from all the windows and custom quartz fireplace flanked with lighted built-ins. The primary suite is a true sanctuary, offering a large walk-in closet, a spa-like bathroom with a tiled walk-in shower, double vanity, standalone soaking tub, & access to the large covered patio with a perfect view of hole 18 tee box. Entertain with ease at the under-stairs bar, or relax in the upstairs loft with its own bed & bath ideal for guests or a private retreat with tons of storage & walk-in attic. Don’t miss your chance to own this one-of-a-kind home in a premier community!
