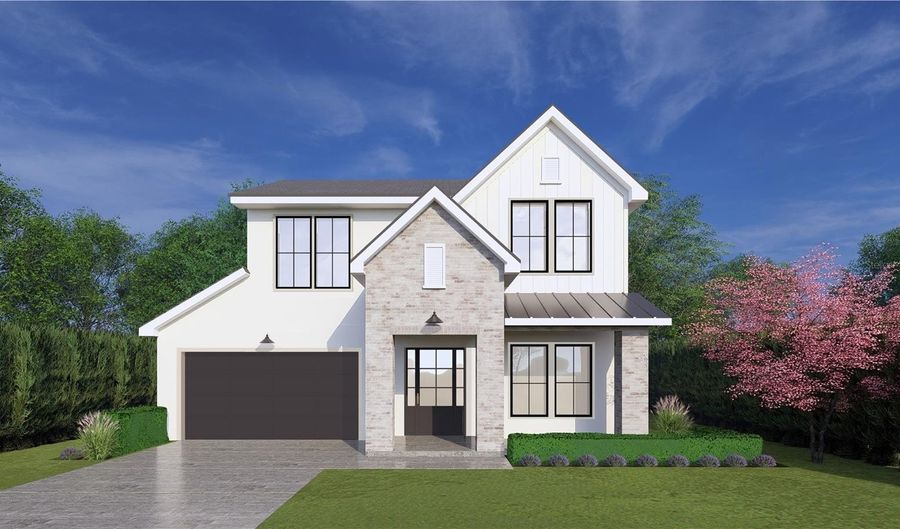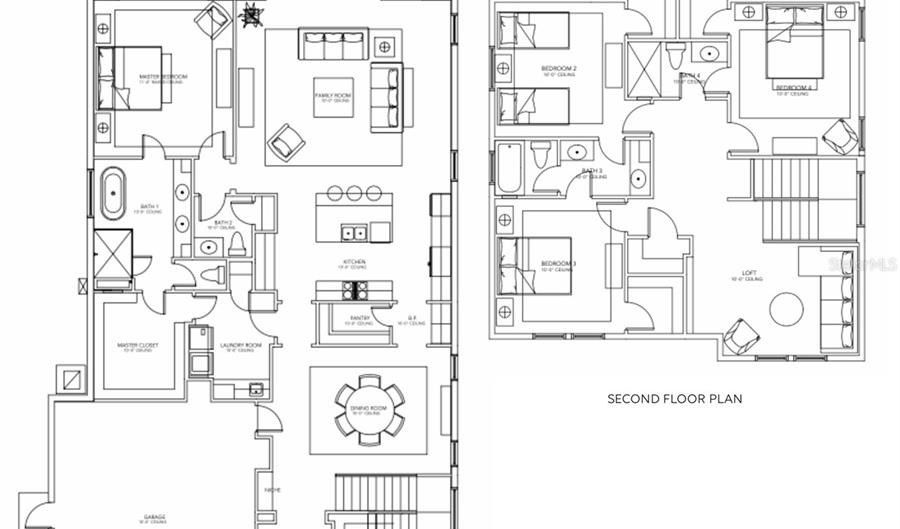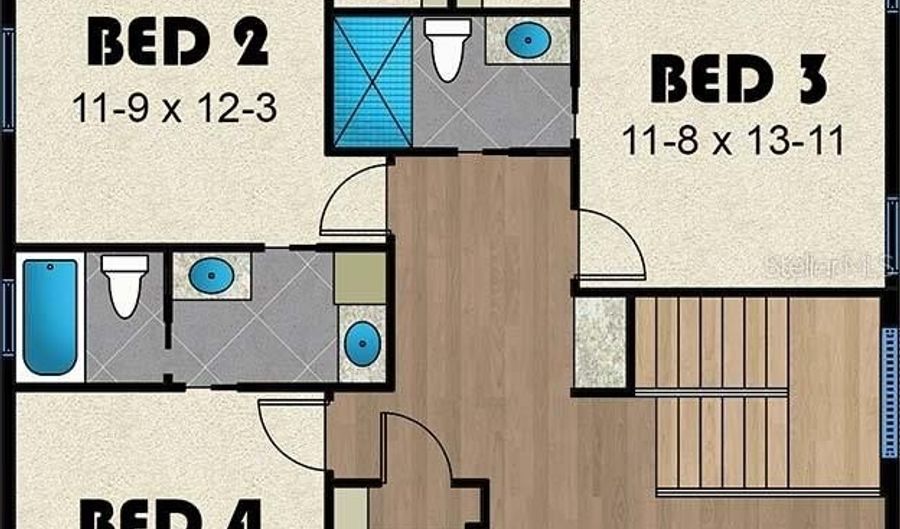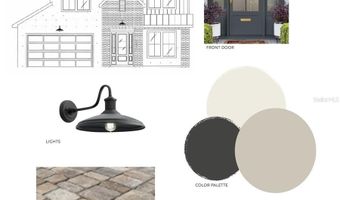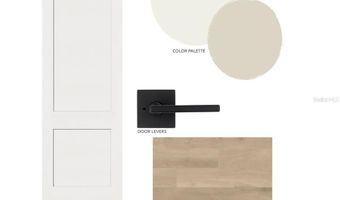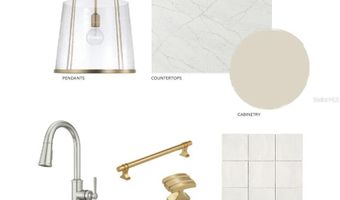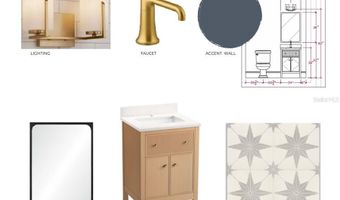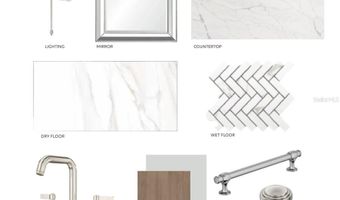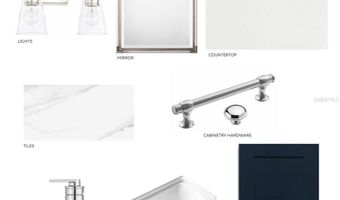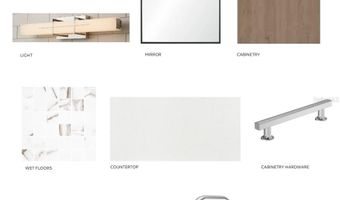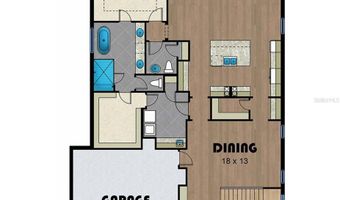2215 AMHERST Ave Orlando, FL 32804
Snapshot
Description
Under Construction. Meticulously designed by Fortis Enterprises, this custom 4BD/3.5BA residence with an office and a first-floor primary suite is nestled in the heart of highly desirable College Park. Step inside to find 10-foot ceilings on both levels, rich hardwood flooring, solid-core doors, and a welcoming front porch accented with pavers, a metal roof, and a tongue-and-groove ceiling. The gourmet kitchen is a showpiece, featuring quartz countertops, solid wood soft-close cabinetry, under-cabinet LED lighting, a spacious island, walk-in pantry, and premium Thermador appliances. A separate dining area, bathed in natural light, creates the perfect space for gatherings. The primary suite is a private retreat with a spa-like bath offering dual vanities with quartz counters, a soaking tub, a frameless glass shower, and direct access to an oversized laundry room and generous closets. Upstairs, three bedrooms include one with a private en suite and two that share a dual-vanity bath, along with a large bonus room ideal for work, play, or relaxation. Enjoy indoor-outdoor living on the oversized lanai with its newly built summer kitchen and stained tongue-and-groove ceiling. Additional highlights include: unfinished attic storage, a high-efficiency HVAC system, tankless water heater, termite bond, and builder warranties (1-year workmanship, 10-year structural). The Sherwin-Williams exterior paint system is backed by a 10-year warranty. Schedule your private tour today and experience this home for yourself!
More Details
Features
History
| Date | Event | Price | $/Sqft | Source |
|---|---|---|---|---|
| Listed For Sale | $1,335,000 | $425 | CHARLES RUTENBERG REALTY ORLANDO |
Taxes
| Year | Annual Amount | Description |
|---|---|---|
| 2024 | $5,626 |
Nearby Schools
Elementary School Princeton Elementary School | 0.2 miles away | PK - 05 | |
High School Edgewater High School | 1 miles away | 09 - 12 | |
Elementary School Lake Silver Elementary School | 1.3 miles away | PK - 05 |
