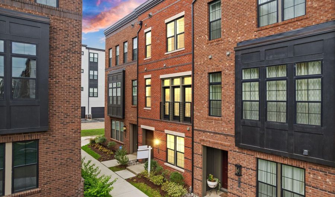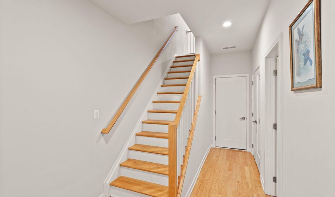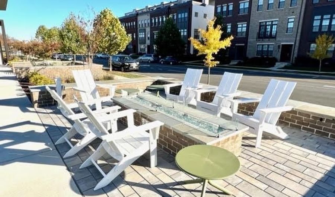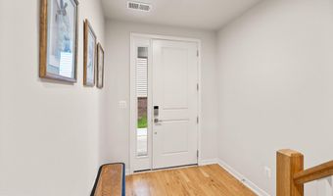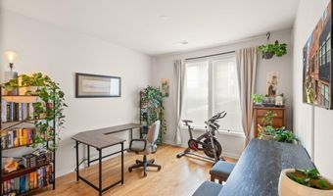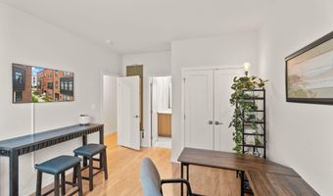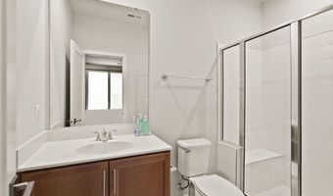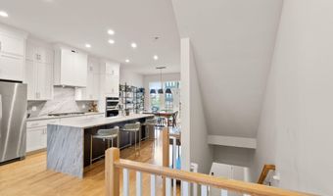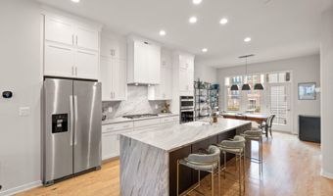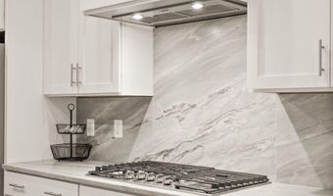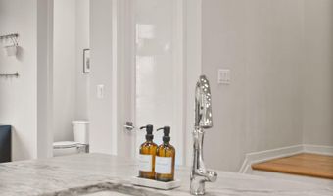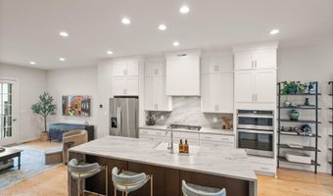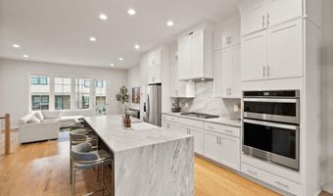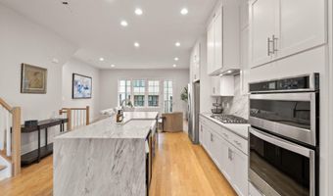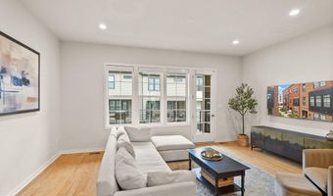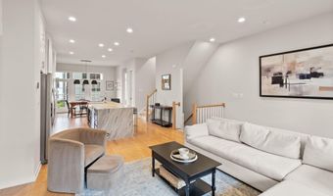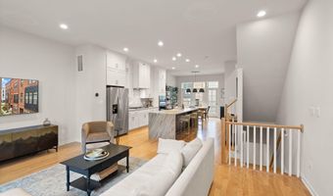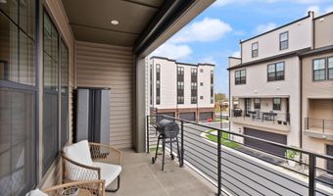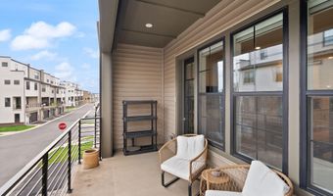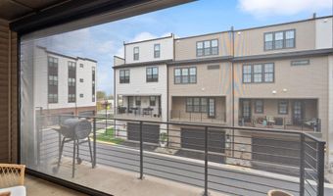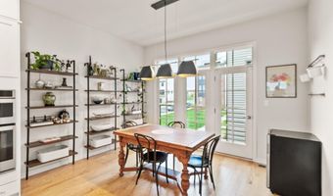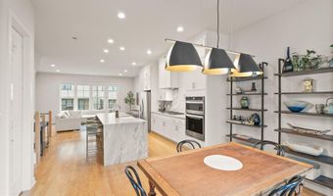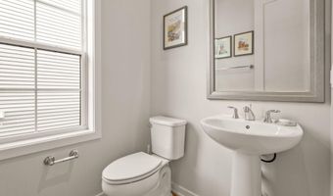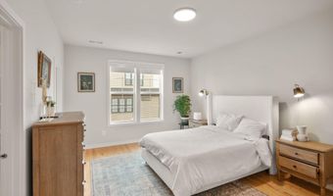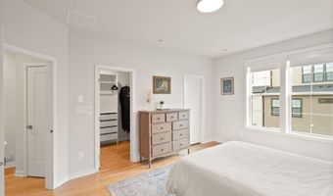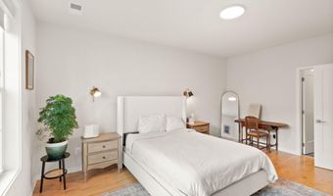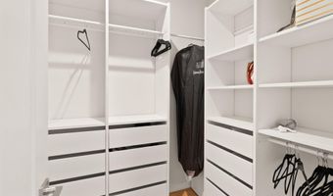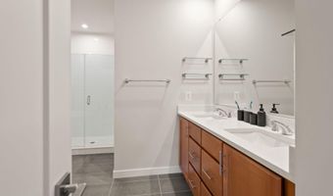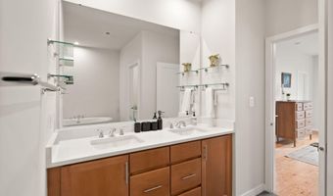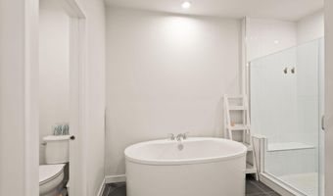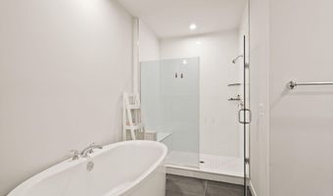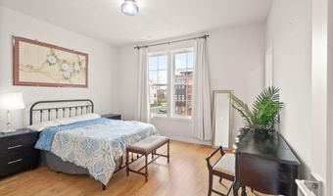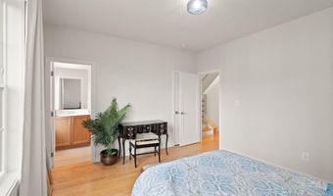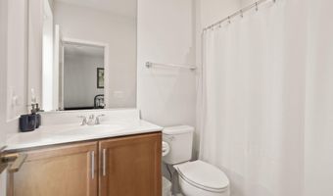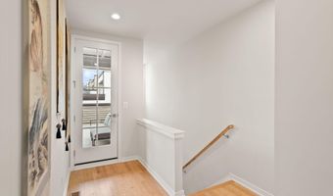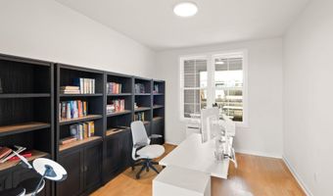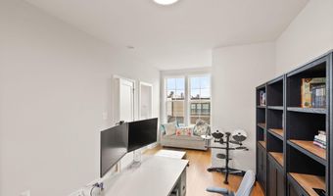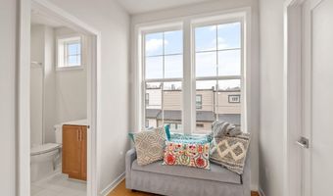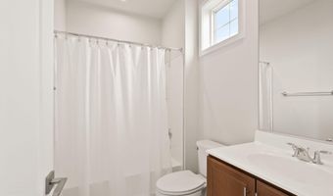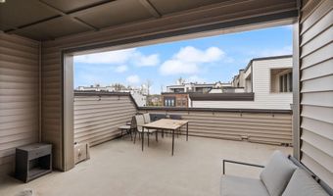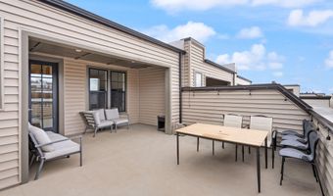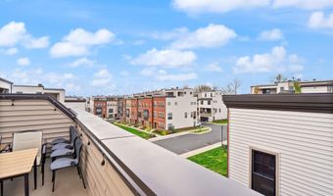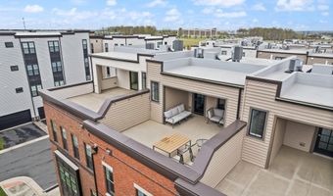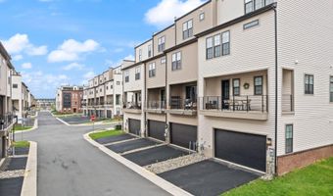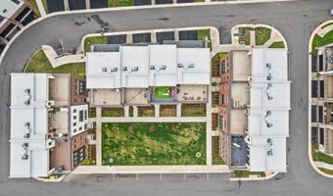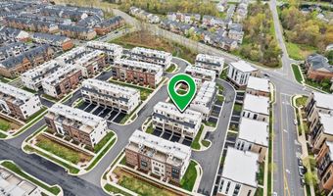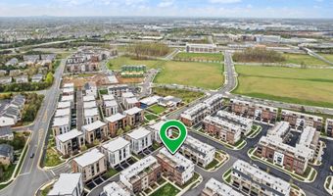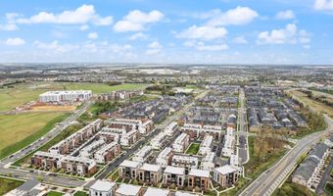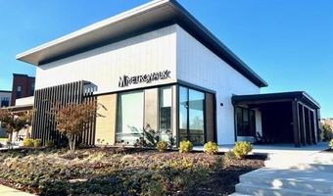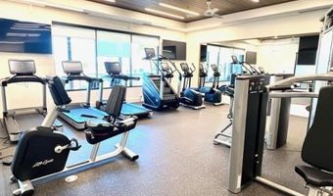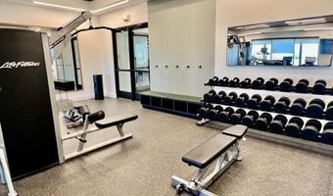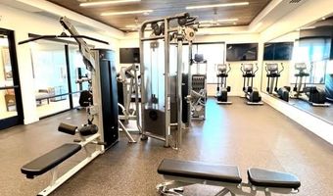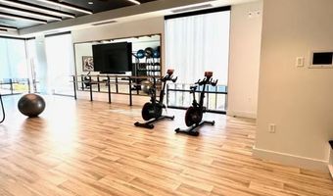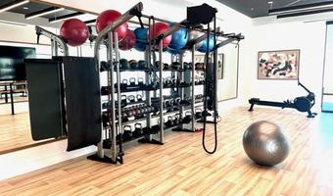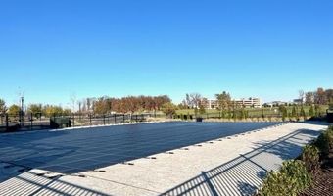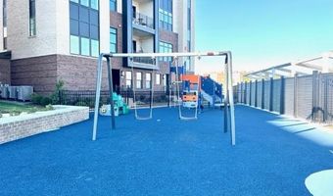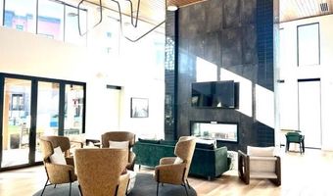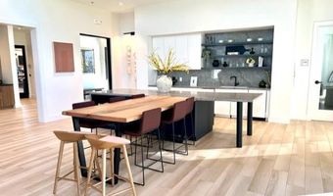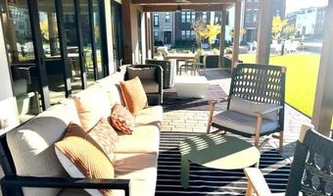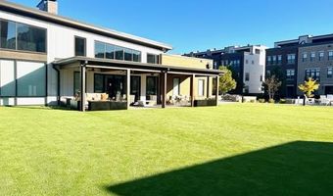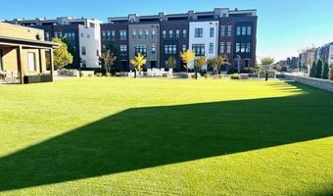22141 PENELOPE HEIGHTS Ter Ashburn, VA 20148
Snapshot
Description
FABULOUS TOWNHOME only 3 years old for sale and just steps from the Ashburn Metro! 4 bedrooms, 4.5 baths and SO MANY UPGRADES throughout the house (lot premium & home upgrades equaling $84K!)
Upon entering, find beautiful light hardwood throughout on all 4 levels! Bedroom and full bath are on the entry level floor, along with electric car charging outlet in the garage.
The main level has GORGEOUS kitchen upgrades (waterfall island, quartzite countertops and backsplash, expanded stacked cabinets, apron sink, 5 burner cooktop, custom covered hood vent, nice pantry) and spacious dining and great room flanking the modern center kitchen. Enjoy the outdoors on your covered balcony that has an automated Magna Track Patio Screen that provides additional privacy (you can see out but people can’t see in)!
The third floor has 2 large bedrooms with primary bedroom and bathroom loaded with upgrades including his and hers walk-in closets (hers is customized), enhanced separate freestanding tub and shower, upgraded tiles, dual vanities and quartz counters.
The top floor also has a bedroom and full bath (if you want to make it an open recreation room, the wall is not load-bearing), and the most amazing rooftop terrace – that has both covered and uncovered portions!
Additional perks include oak stairs, ceiling light fixtures on 3rd and 4th floor bedrooms (first floor bedroom has a ceiling fan junction box). The house is also pre-wired for Wifi, has upgraded alarm system equipment, automated Lutron Blinds in the primary bedroom, living & dining rooms, and an automated Lutron Light Switch for the kitchen lights (the Lutron system can also be expanded). Additional parking nearby and on the street on either side.
Metro Walk has amazing amenities including a posh/modern clubhouse with party room, kitchen, and small office spaces, outdoor community pool, fitness center, and yoga room, playground, and grass turf area to play! Fantastic location less than a mile from shops, stores, restaurants, and movie theatre at Broadlands Marketplace and Loudoun Station, and just steps from the Ashburn Metro, minutes to the Dulles Greenway and to Dulles International Airport!
Open House Showings
| Start Time | End Time | Appointment Required? |
|---|---|---|
| No |
More Details
Features
History
| Date | Event | Price | $/Sqft | Source |
|---|---|---|---|---|
| Listed For Sale | $874,990 | $334 | EXP Realty, LLC |
Expenses
| Category | Value | Frequency |
|---|---|---|
| Home Owner Assessments Fee | $230 | Monthly |
Taxes
| Year | Annual Amount | Description |
|---|---|---|
| $6,847 |
Nearby Schools
Elementary School Rosa Lee Carter Elementary | 1.6 miles away | PK - 05 | |
High School Broad Run High | 1.5 miles away | 09 - 12 | |
Elementary School Hillside Elementary | 1.6 miles away | PK - 05 |






