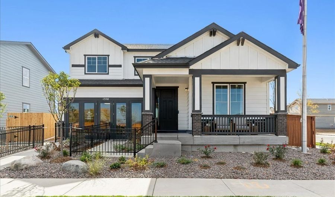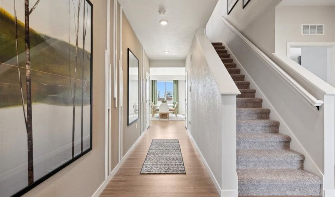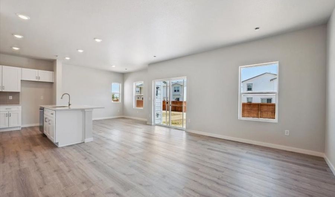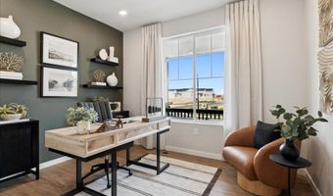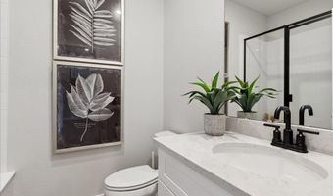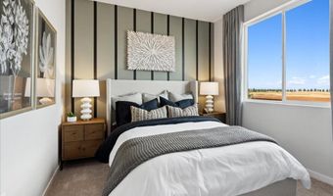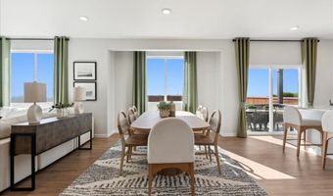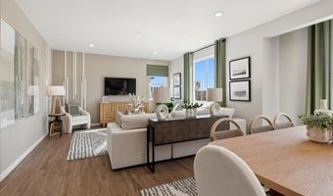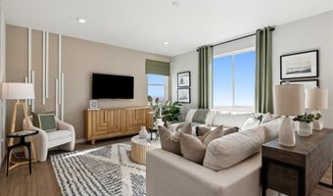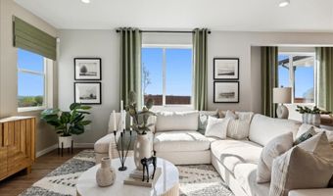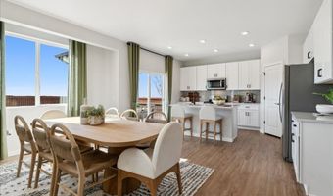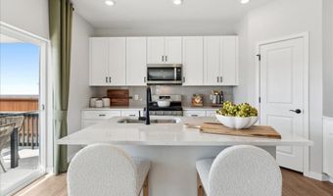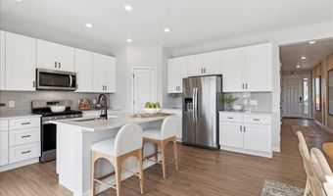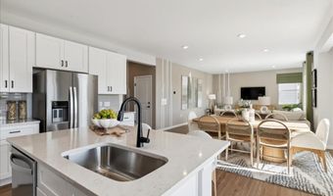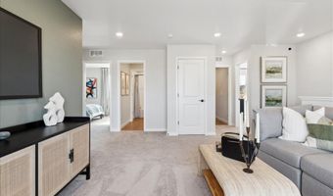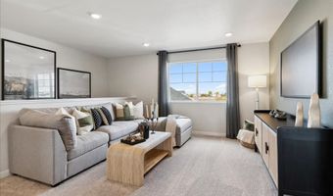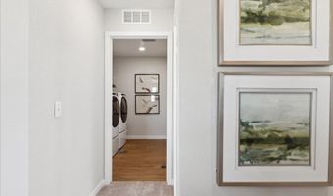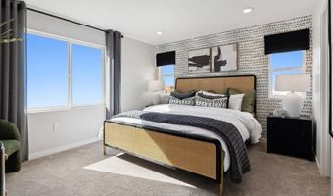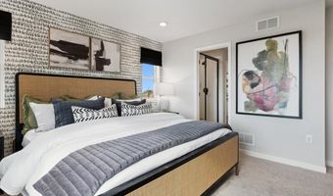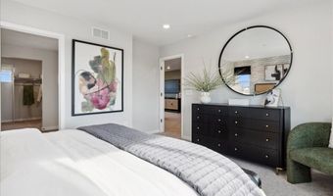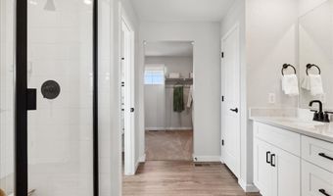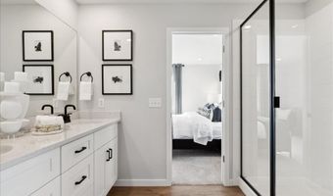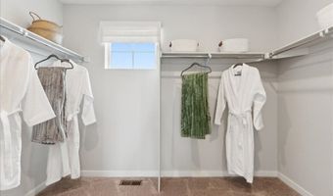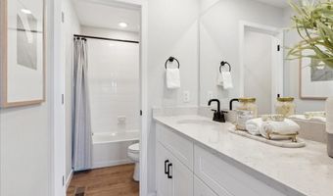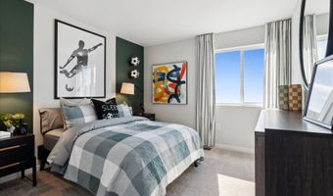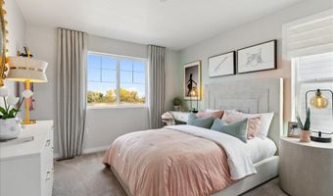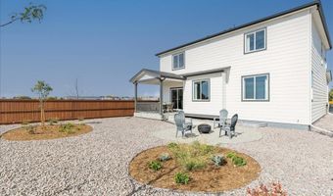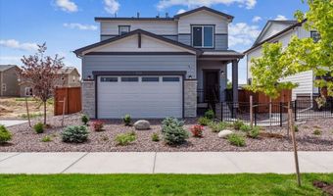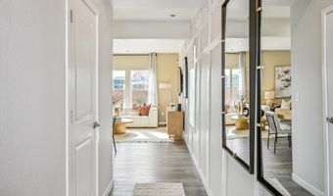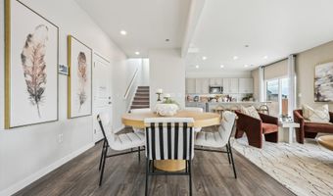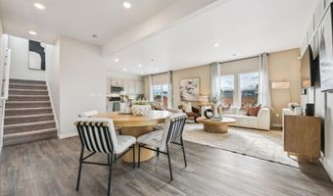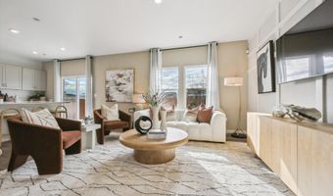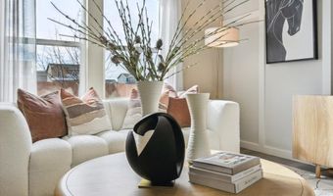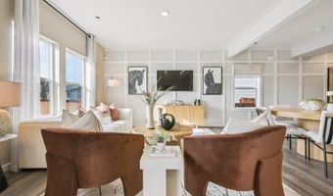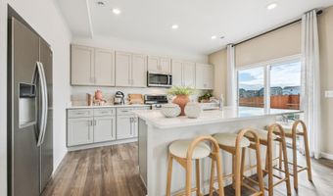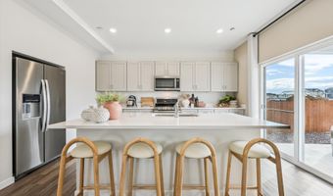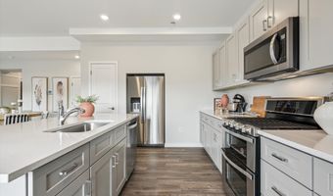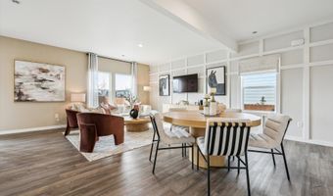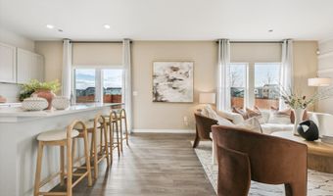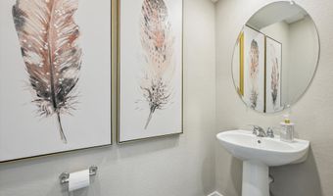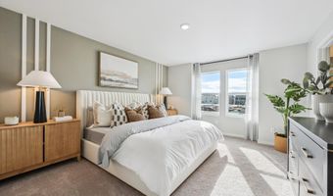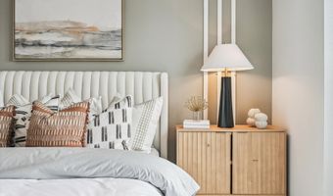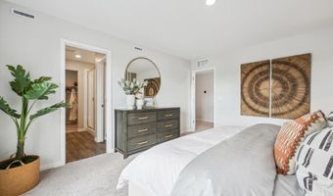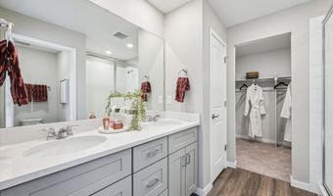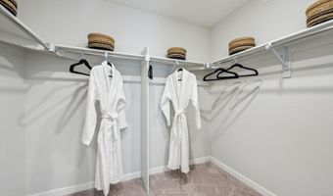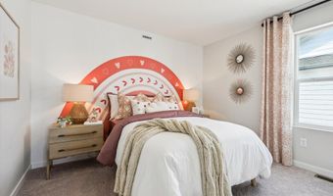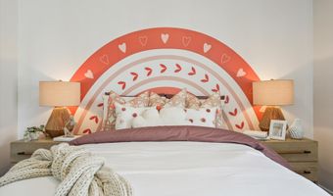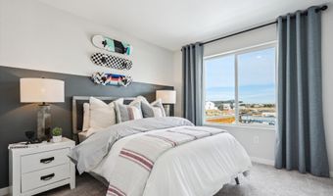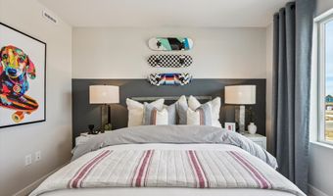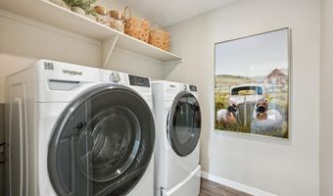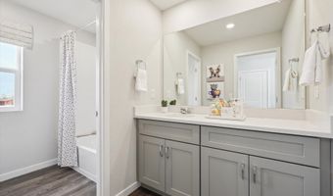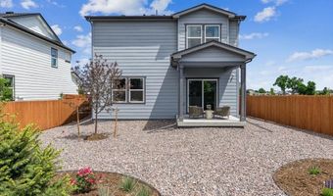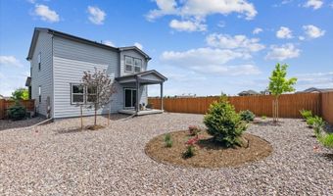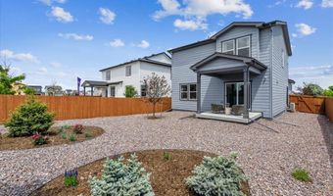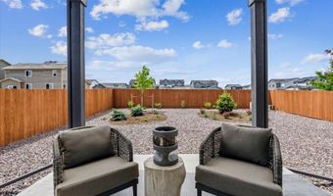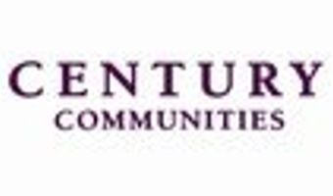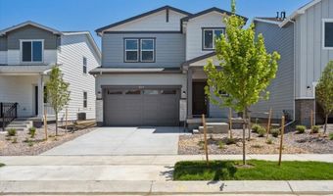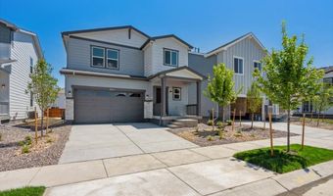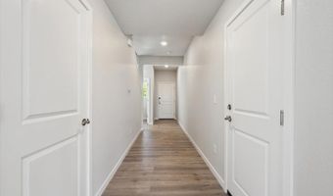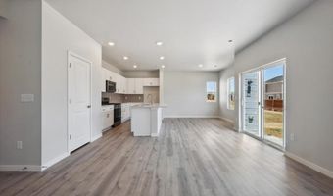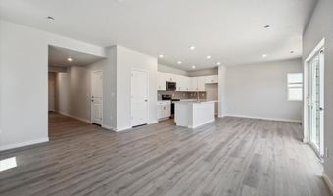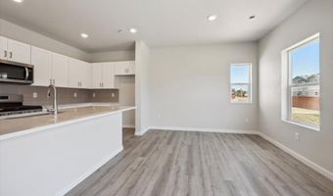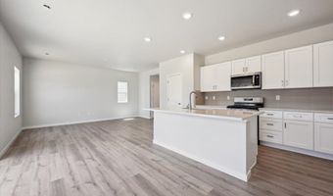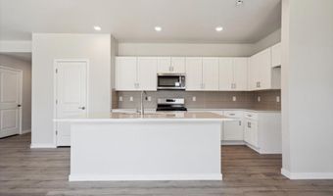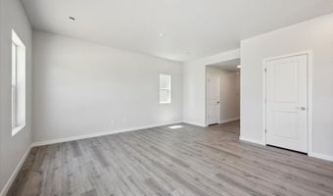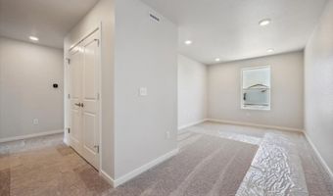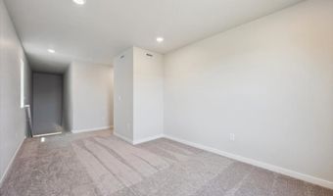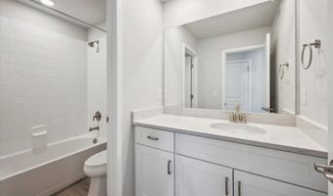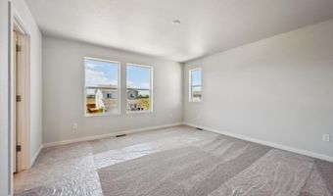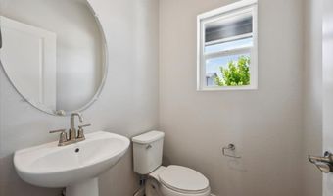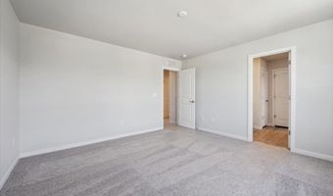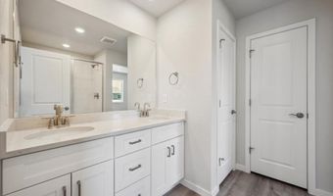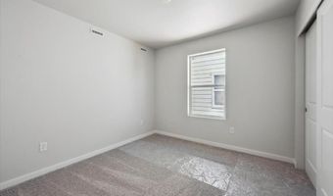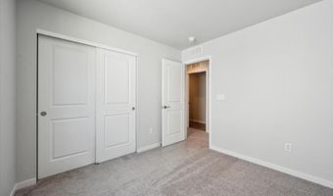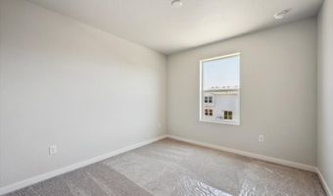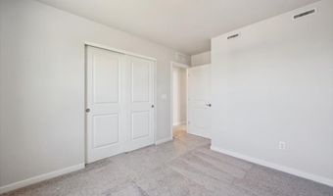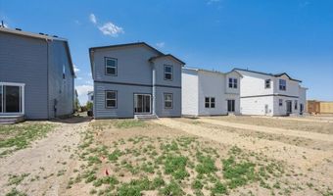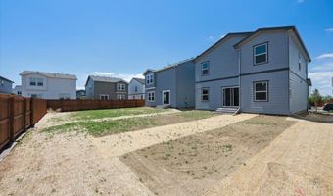2214 Flower Blossom Ave Brighton, CO 80601
Price
$524,990
Listed On
Type
For Sale
Status
Active
3 Beds
3 Bath
1887 sqft
Asking $524,990
Snapshot
Type
For Sale
Category
Purchase
Property Type
Residential
Property Subtype
Single Family Residence
MLS Number
250112+0904
Parcel Number
Property Sqft
1,887 sqft
Lot Size
Bedrooms
3
Bathrooms
3
Full Bathrooms
2
3/4 Bathrooms
0
Half Bathrooms
1
Quarter Bathrooms
0
Lot Size (in sqft)
-
Price Low
-
Room Count
-
Building Unit Count
-
Condo Floor Number
-
Number of Buildings
-
Number of Floors
0
Parking Spaces
2
Subdivision Name
Farmlore
Special Listing Conditions
Auction
Bankruptcy Property
HUD Owned
In Foreclosure
Notice Of Default
Probate Listing
Real Estate Owned
Short Sale
Third Party Approval
Description
Introducing the stunning Standley floor plan, a masterfully designed home that perfectly balances style and functionality. A main-floor open-concept layout features a spacious great room, a bright dining area, and an open kitchen-complete with a wraparound counter, built-in pantry, and a versatile island. Upstairs, a luxurious owner's suite offers a generous walk-in closet and an attached bath with dual vanities and a walk-in shower. You'll also love two additional bedrooms, a full bath, and a versatile loft. Potential options include a covered patio and an extra bedroom in lieu of the loft.
More Details
MLS Name
Century Communities
Source
ListHub
MLS Number
250112+0904
URL
MLS ID
CNTBN
Virtual Tour
PARTICIPANT
Name
Farmlore
Primary Phone
(303) 551-8466
Key
3YD-CNTBN-250112
Email
leadsDEN@centurycommunities.com
BROKER
Name
Century Communities
Phone
OFFICE
Name
Century Communities of Denver Metro
Phone
Copyright © 2025 Century Communities. All rights reserved. All information provided by the listing agent/broker is deemed reliable but is not guaranteed and should be independently verified.
Features
Basement
Dock
Elevator
Fireplace
Greenhouse
Hot Tub Spa
New Construction
Pool
Sauna
Sports Court
Waterfront
Architectural Style
Other
Property Condition
New Construction
Rooms
Bathroom 1
Bathroom 2
Bathroom 3
Bedroom 1
Bedroom 2
Bedroom 3
History
| Date | Event | Price | $/Sqft | Source |
|---|---|---|---|---|
| Price Changed | $524,990 -2.45% | $278 | Century Communities of Denver Metro | |
| Price Changed | $538,160 +10.96% | $285 | Century Communities of Denver Metro | |
| Price Changed | $484,990 -3% | $257 | Century Communities of Denver Metro | |
| Price Changed | $499,990 -4.21% | $265 | Century Communities of Denver Metro | |
| Price Changed | $521,990 +0.97% | $277 | Century Communities of Denver Metro | |
| Price Changed | $516,990 +0.39% | $274 | Century Communities of Denver Metro | |
| Price Changed | $514,990 -3.04% | $273 | Century Communities of Denver Metro | |
| Listed For Sale | $531,160 | $281 | Century Communities of Denver Metro |
Nearby Schools
Middle School Vikan Middle School | 1.7 miles away | 06 - 08 | |
Elementary School Southeast Elementary School | 1.8 miles away | PK - 05 | |
High School Brighton High School | 1.9 miles away | 09 - 12 |
Get more info on 2214 Flower Blossom Ave, Brighton, CO 80601
By pressing request info, you agree that Residential and real estate professionals may contact you via phone/text about your inquiry, which may involve the use of automated means.
By pressing request info, you agree that Residential and real estate professionals may contact you via phone/text about your inquiry, which may involve the use of automated means.
