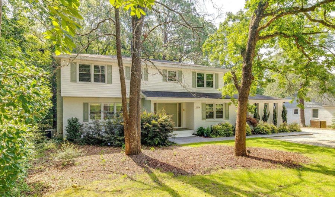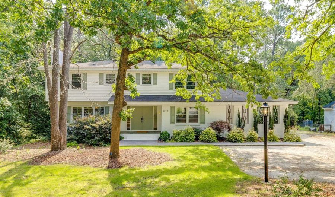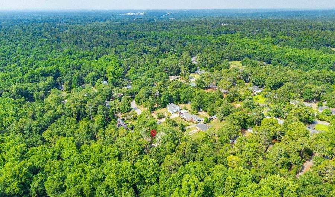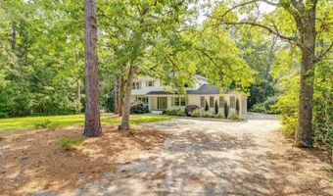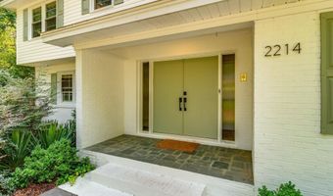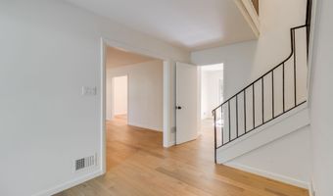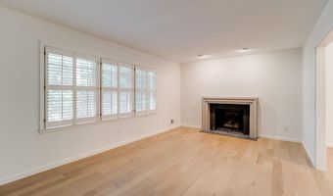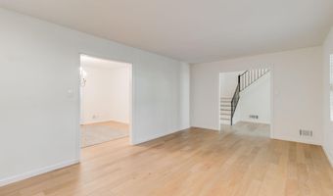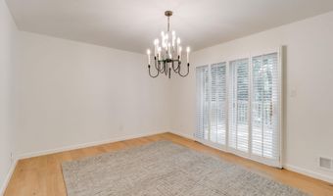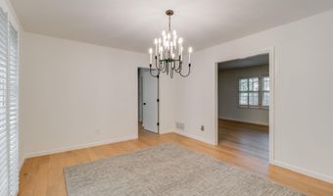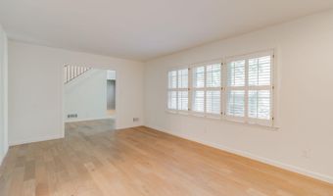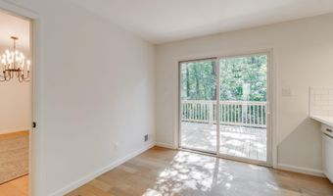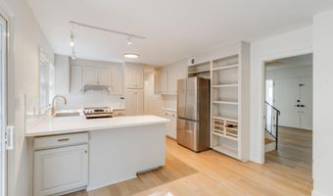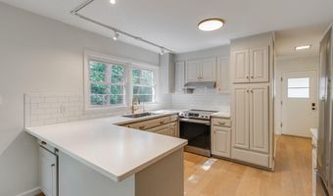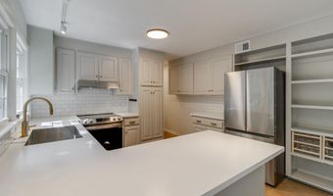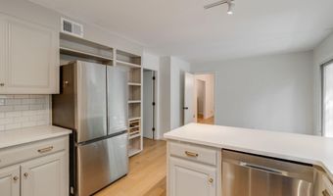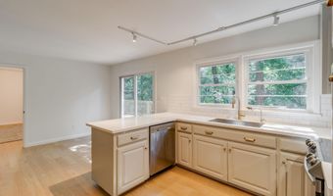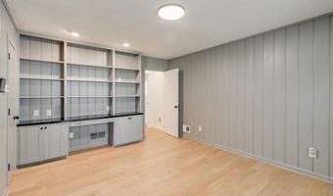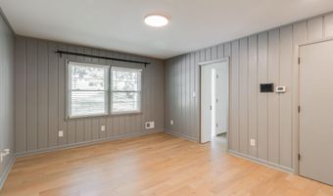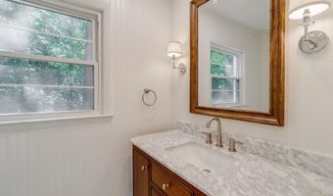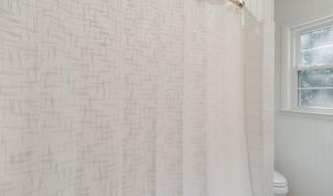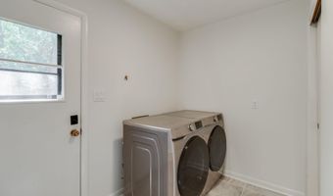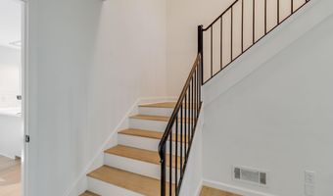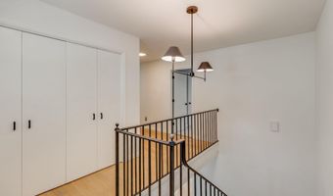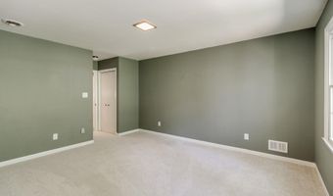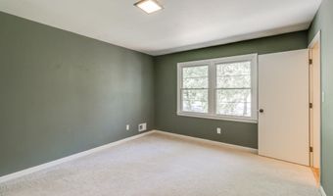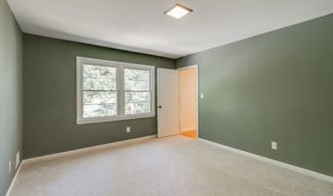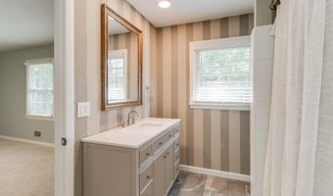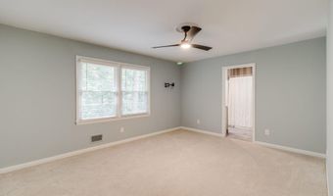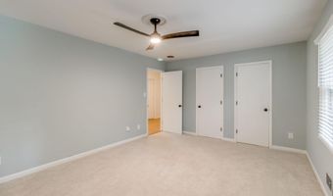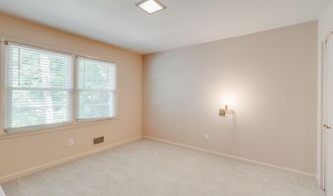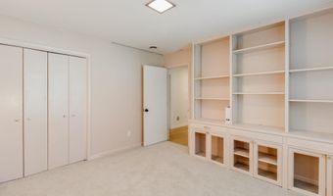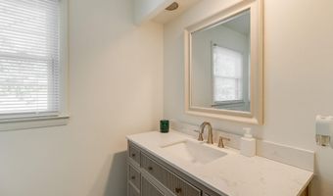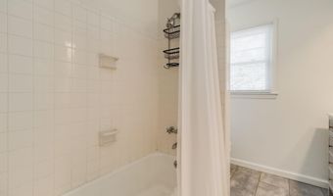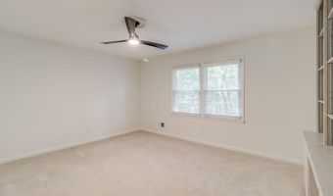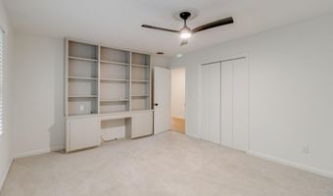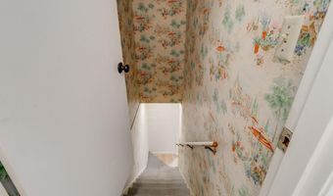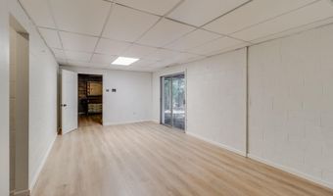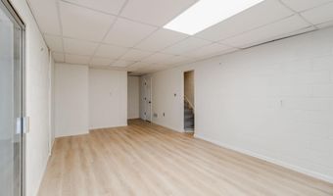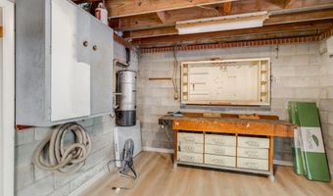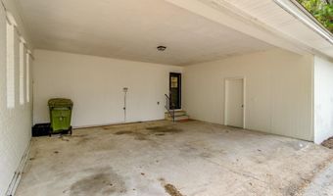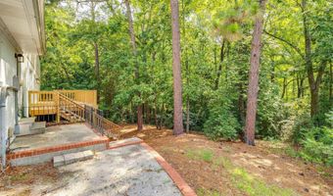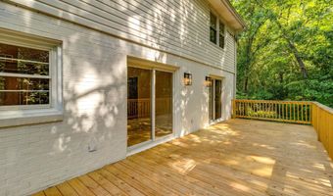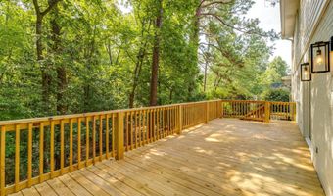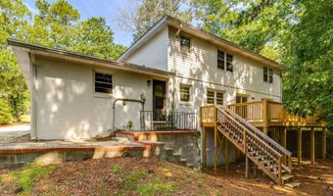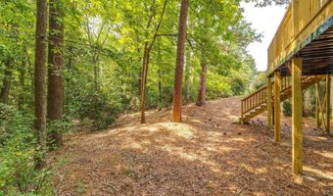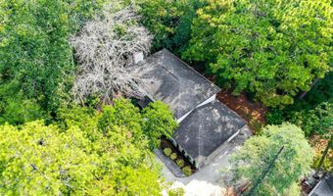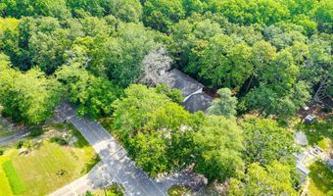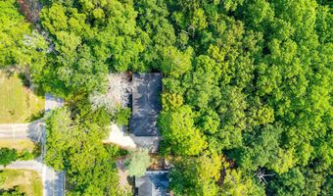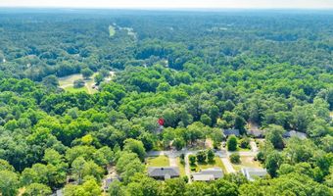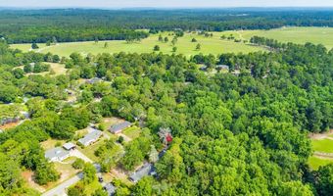2214 Elkridge Dr Camden, SC 29020
Snapshot
Description
Beautifully updated 5 bedroom, 3 bath home in highly desirable Kirkover Hills neighborhood -- just minutes from downtown Camden. Updates include new deck overlooking backyard; new white oak hardwood floors throughout main floor and stairs; updated kitchen with Corian countertops and stainless steel appliances; newly painted interiors; updated baths; new carpets in 2nd floor bedrooms; new LVP flooring in basement, etc. (see attached Updates List). Spacious half-acre lot backs up to dense woods and an equestrian trail, ensuring privacy and beautiful views from your new back deck. Main level features formal living room with gas fireplace; formal dining room, fully renovated kitchen with eat-in area with access to back deck; full bath, laundry and a bedroom that can also serve as an office or den. Upstairs are 4 spacious bedrooms and two full baths. Two bedrooms share a hall bath and two share a jack-and-jill bath. If a large primary suite is desired, you could convert the 4th bedroom to large bathroom and walk-in closets. Home also has the added benefit of a heated and cooled walk-out basement with workshop and plumbing in place for future bath. Carport with covered parking for two vehicles andutility closet. A move-in ready gem that won't last long! Disclaimer: CMLS has not reviewed and, therefore, does not endorse vendors who may appear in listings.
More Details
Features
History
| Date | Event | Price | $/Sqft | Source |
|---|---|---|---|---|
| Listed For Sale | $325,000 | $130 | Keller Williams Preferred |
Nearby Schools
Middle School Camden Middle | 1.8 miles away | 06 - 08 | |
Elementary School Jackson Elementary | 1.9 miles away | KG - 05 | |
Elementary School Camden Elementary Of Creative Arts | 2 miles away | KG - 05 |
