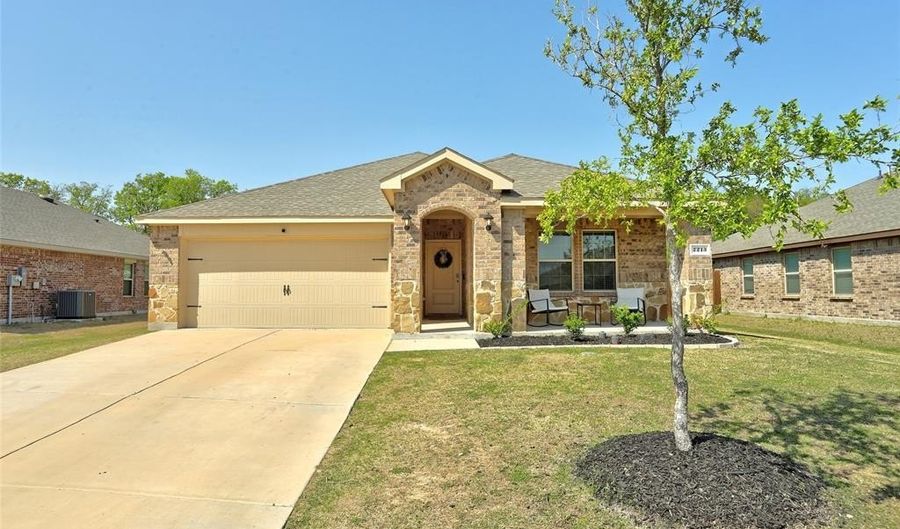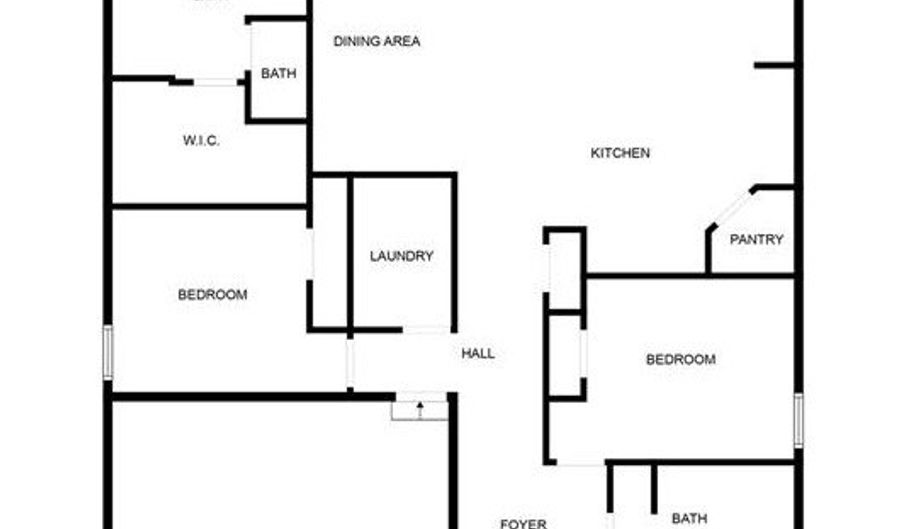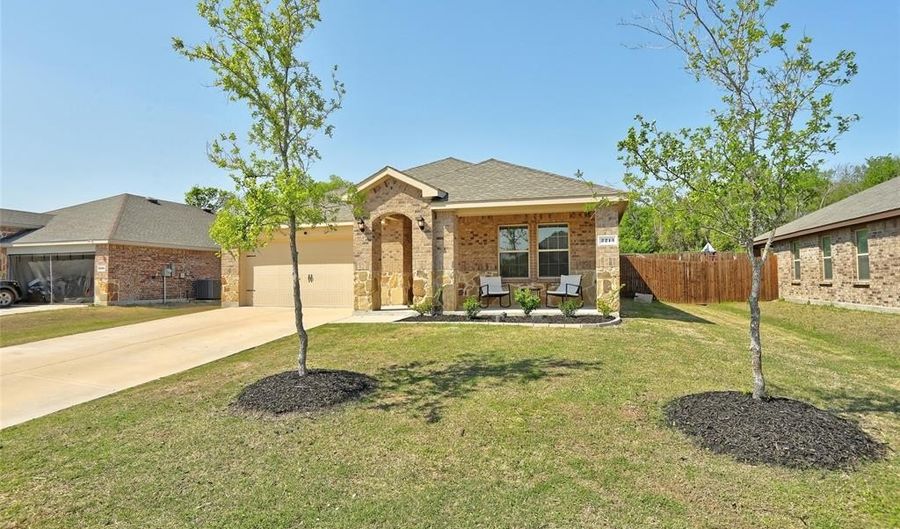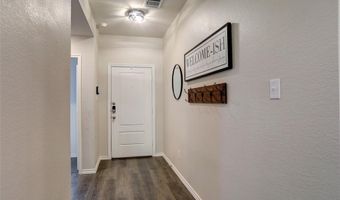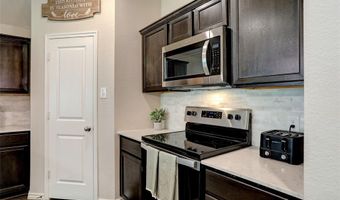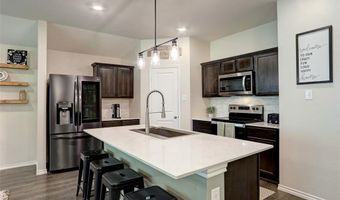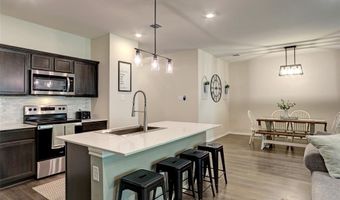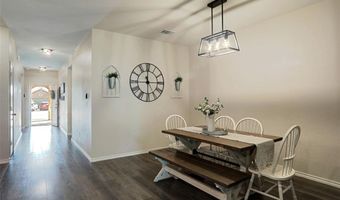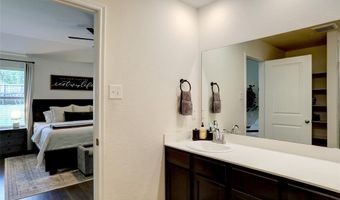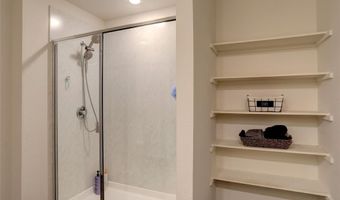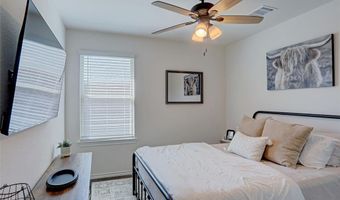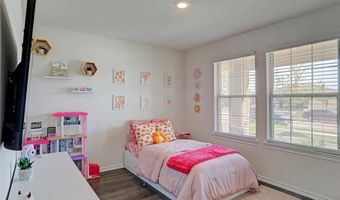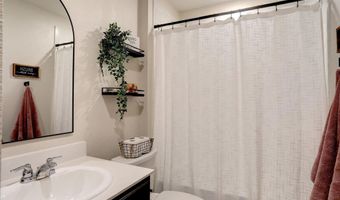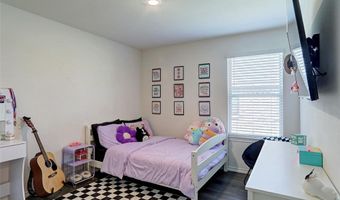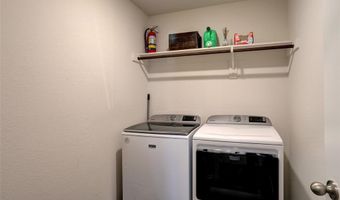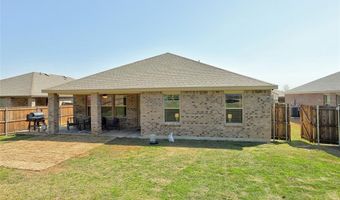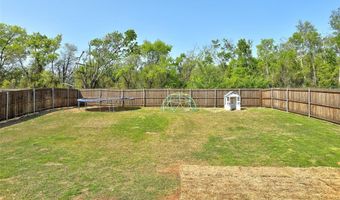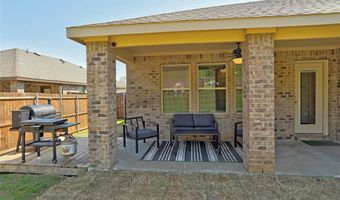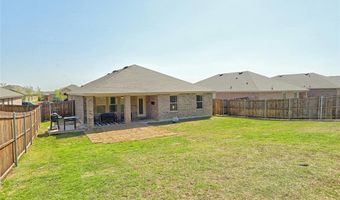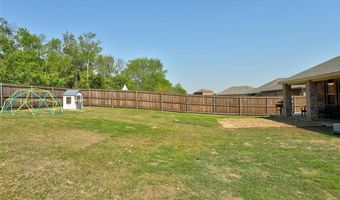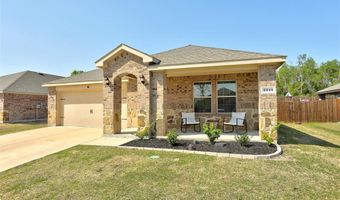2213 Rosemary Way Anna, TX 75409
Snapshot
Description
Discover your dream home with the Dr. Horton Express, Justin plan, meticulously crafted in 2022 and nestled in the highly sought-after Camden Parc subdivision. This exceptional property sits on an oversized lot, offering ample space for both relaxation and entertainment. Designed with modern living in mind, this spacious 4-bedroom home features a 3-way split plan, providing unparalleled flexibility. Whether you’re a work-from-home professional in need of a quiet office space or a busy parent looking for a separate playroom to streamline bedtime routines, this home caters to your every need.
Step inside to find a home that depicts today's style, with extensive Luxury Vinyl Plank flooring, pristine granite countertops, top-of-the-line stainless appliances, and custom lighting throughout. The stunning focal point fireplace adds a touch of warmth and luxury, making it the perfect spot to unwind after a long day. The heart of this home is undoubtedly the kitchen, boasting a generous breakfast island for casual dining or enjoy your meals in the adjoining dining room, designed for both intimate family dinners and entertaining friends.
The home’s thoughtful design extends to its exterior, featuring a wall of windows that flood the space with natural light and offer serene green space views. Venture outside to the covered patio, an idyllic setting for enjoying fresh air and tranquility. Situated in a vibrant community with a friendly neighborhood atmosphere, this home is not just a residence but a retreat from the everyday hustle and bustle.
More Details
Features
History
| Date | Event | Price | $/Sqft | Source |
|---|---|---|---|---|
| Listed For Sale | $355,000 | $187 | RE/MAX DFW Associates |
Expenses
| Category | Value | Frequency |
|---|---|---|
| Home Owner Assessments Fee | $420 | Annually |
Nearby Schools
High School Anna High School | 0.4 miles away | 09 - 12 | |
Middle School Anna Middle School | 0.7 miles away | 06 - 08 | |
Other Anna Daep | 1.6 miles away | 00 - 00 |
