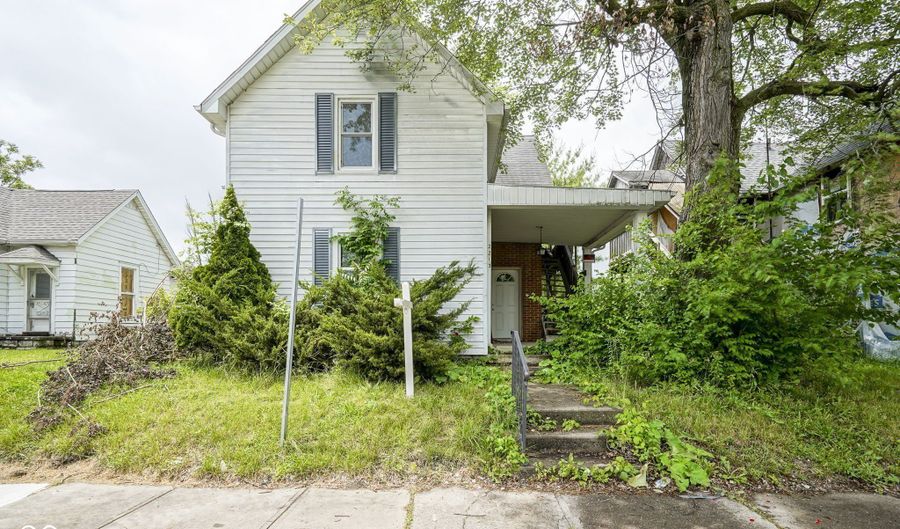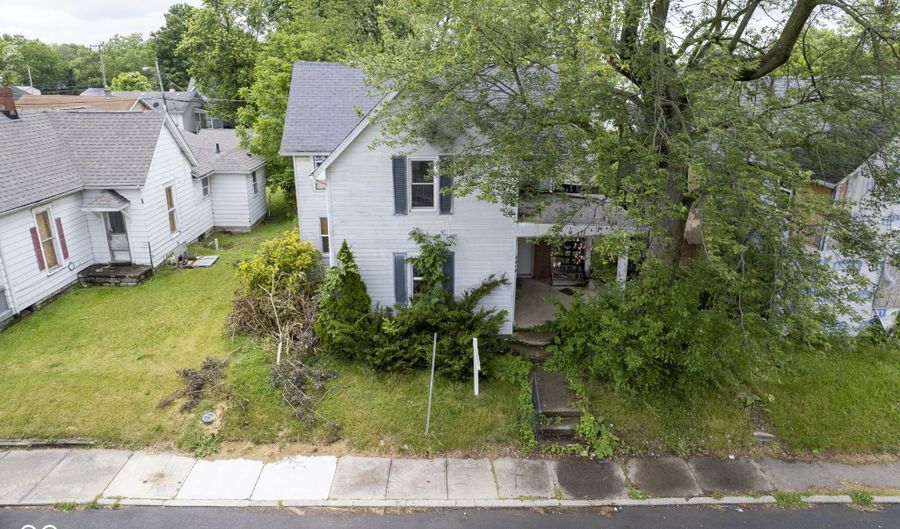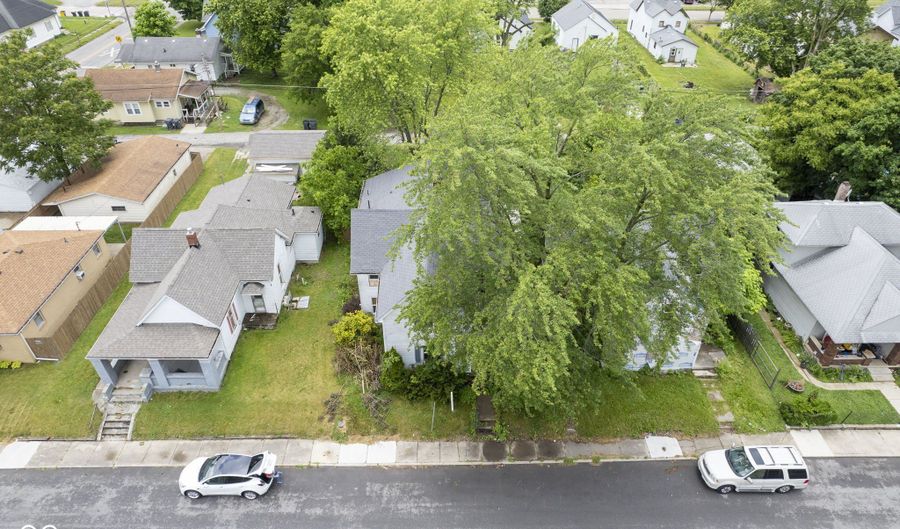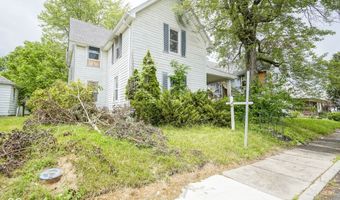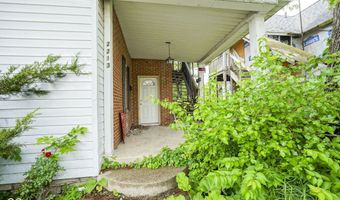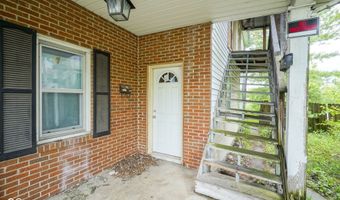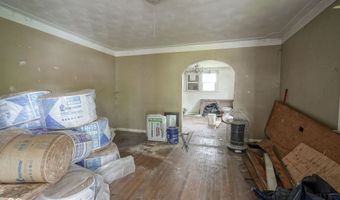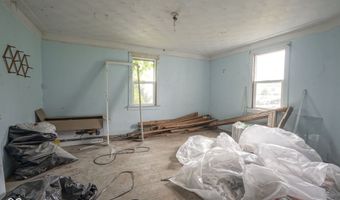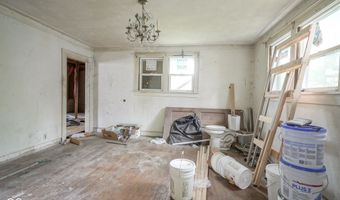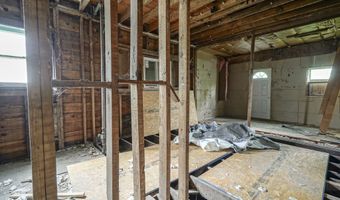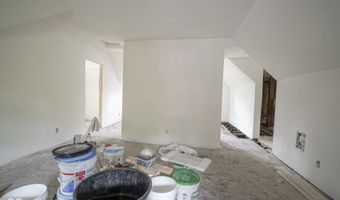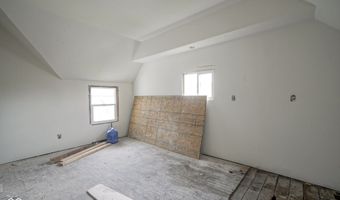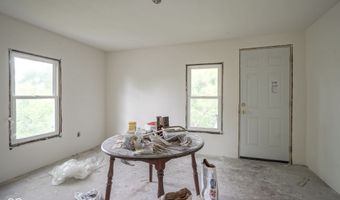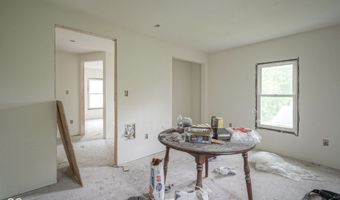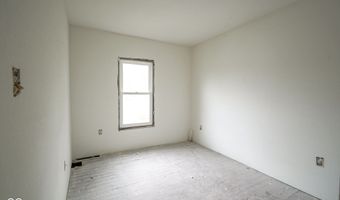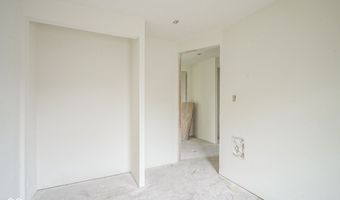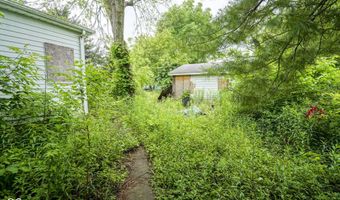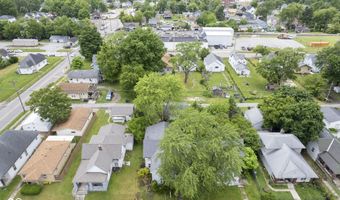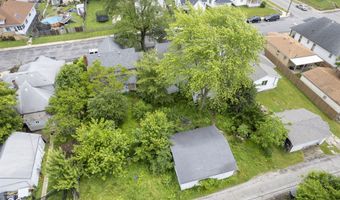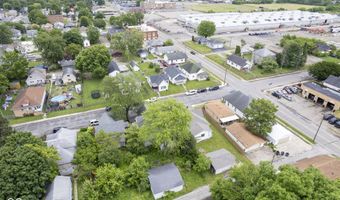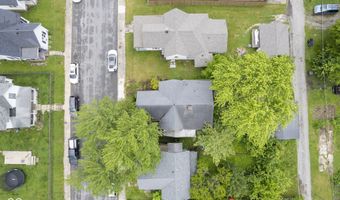2213 Noble St Anderson, IN 46016
Price
$85,000
Listed On
Type
For Sale
Status
Pending
Asking $85,000
Snapshot
Type
For Sale
Category
Purchase
Property Type
Residential Multi Family
Property Subtype
Duplex
MLS Number
22043580
Parcel Number
481218303101000003
Property Sqft
Lot Size
0.12 acres
Year Built
1890
Year Updated
Bedrooms
0
Bathrooms
0
Full Bathrooms
0
3/4 Bathrooms
0
Half Bathrooms
0
Quarter Bathrooms
0
Lot Size (in sqft)
5,227.2
Price Low
-
Room Count
-
Building Unit Count
2
Condo Floor Number
-
Number of Buildings
-
Number of Floors
0
Parking Spaces
0
Location Directions
From Doctor MLK Jr Blvd and W 29th, head east onto W 29th, turn north onto Noble St, property will be on the left north of E 23rd St.
Legal Description
Mathes 0.0000Acres Str: 00000 Section: Plat: 26 In: Out:
Subdivision Name
No Subdivision
Special Listing Conditions
Auction
Bankruptcy Property
HUD Owned
In Foreclosure
Notice Of Default
Probate Listing
Real Estate Owned
Short Sale
Third Party Approval
Description
Looking for a flip? This duplex can be your next project! The main level is in need of rehab, but the upper unit is mostly complete! New windows throughout. First floor features large living room, dining room and two bedrooms. Upper unit has space for living room, kitchen, and three bedrooms. Bathroom area needs to be floored and plumbed. Please use caution using the stairs, some areas are missing flooring. Two car garage needs some work. Hold harmless agreement to be signed by all viewing parties. Property is being sold as-is.
More Details
MLS Name
MIBOR Service Corporation
Source
ListHub
MLS Number
22043580
URL
MLS ID
MIBORIN
Virtual Tour
PARTICIPANT
Name
Lindsay Wolfe
Primary Phone
(317) 903-9306
Key
3YD-MIBORIN-42217
Email
lwolfe@truebloodre.com
BROKER
Name
Trueblood Real Estate
Phone
(317) 679-6330
OFFICE
Name
Trueblood Real Estate
Phone
(317) 288-5148
Copyright © 2025 MIBOR Service Corporation. All rights reserved. All information provided by the listing agent/broker is deemed reliable but is not guaranteed and should be independently verified.
Features
Basement
Dock
Elevator
Fireplace
Greenhouse
Hot Tub Spa
New Construction
Pool
Sauna
Sports Court
Waterfront
Architectural Style
Other
Construction Materials
Brick
Rooms
Basement
History
| Date | Event | Price | $/Sqft | Source |
|---|---|---|---|---|
| Listed For Sale | $85,000 | $∞ | Trueblood Real Estate |
Nearby Schools
Middle School South Side Middle School | 0.7 miles away | 06 - 08 | |
Elementary School Robinson Elementary School | 1.1 miles away | KG - 02 | |
Elementary, Middle & High School Ebbertt Education Center | 1.4 miles away | PK - 12 |
Get more info on 2213 Noble St, Anderson, IN 46016
By pressing request info, you agree that Residential and real estate professionals may contact you via phone/text about your inquiry, which may involve the use of automated means.
By pressing request info, you agree that Residential and real estate professionals may contact you via phone/text about your inquiry, which may involve the use of automated means.
