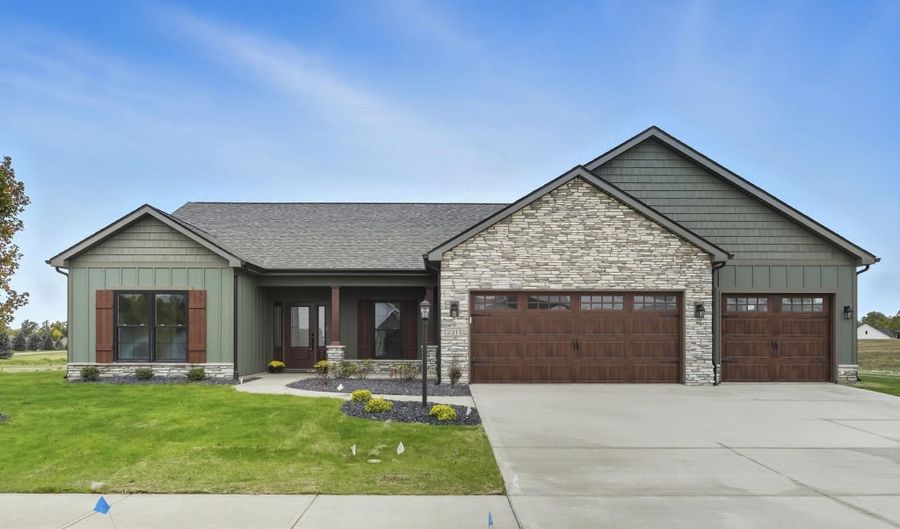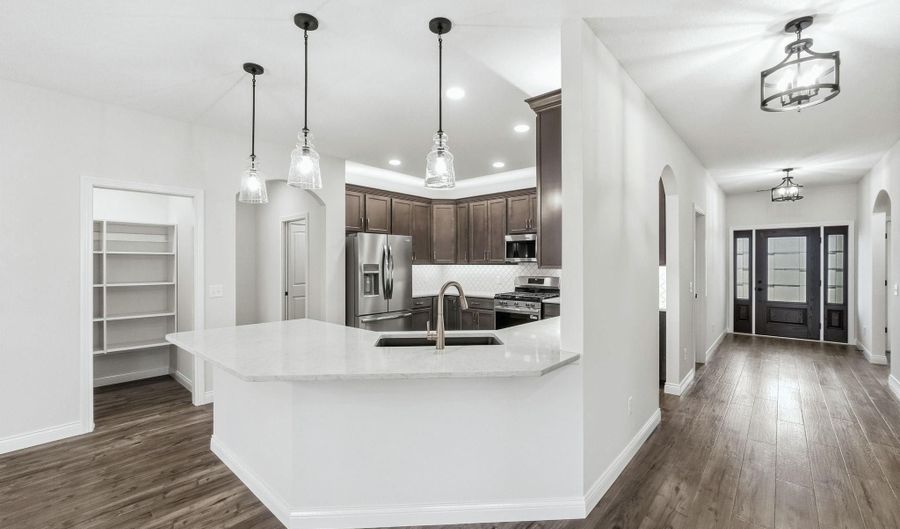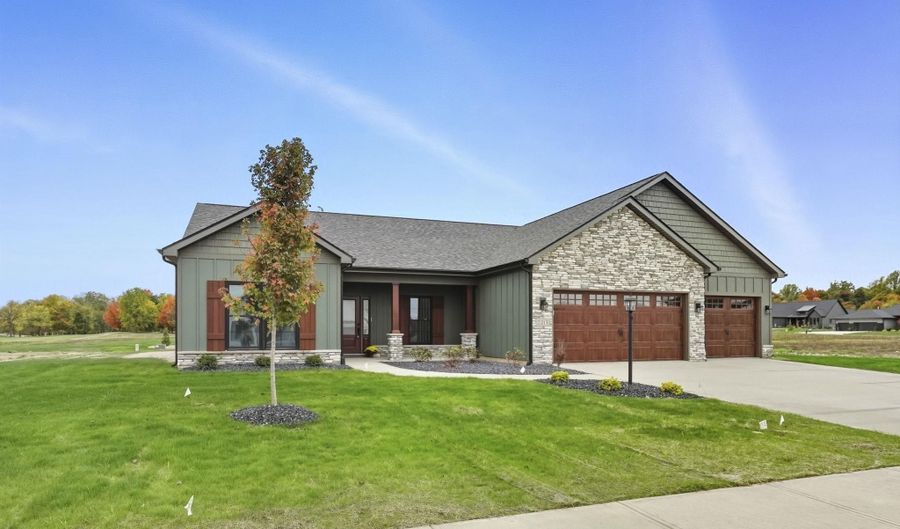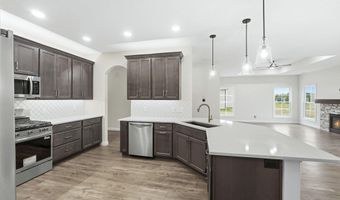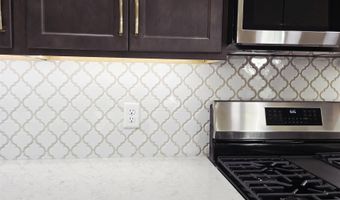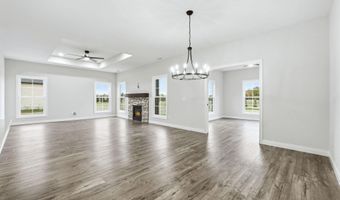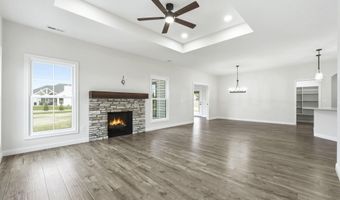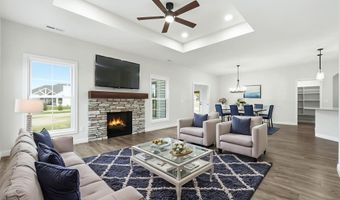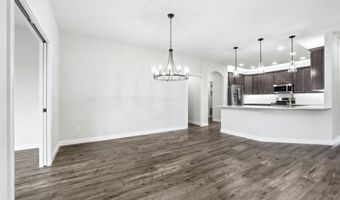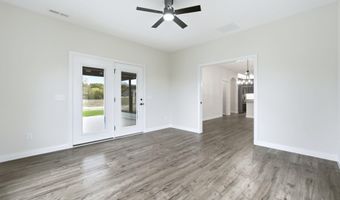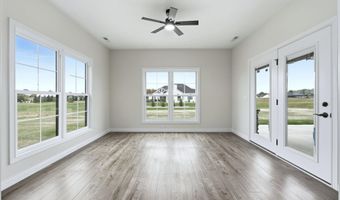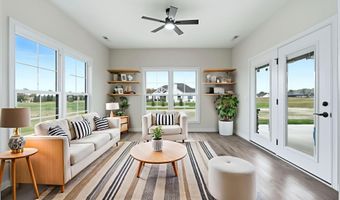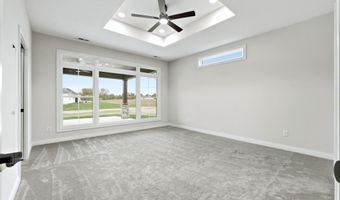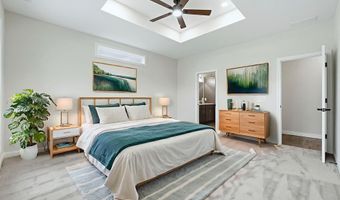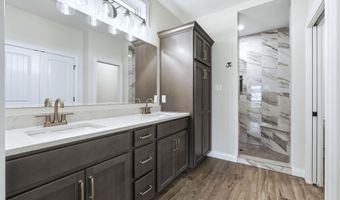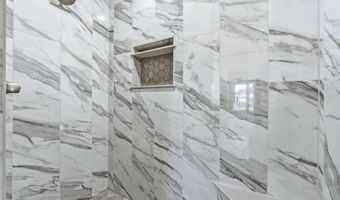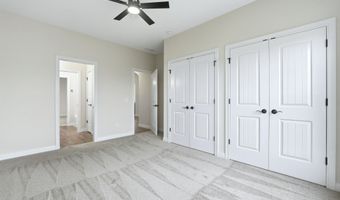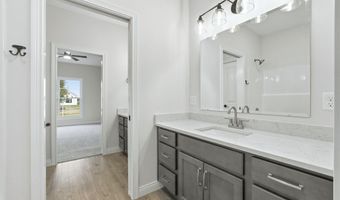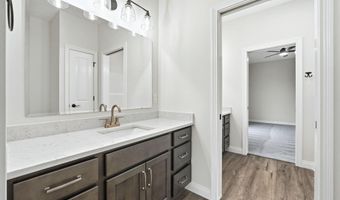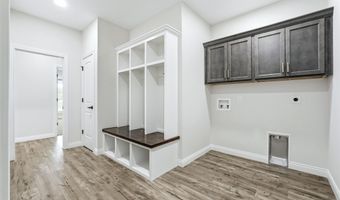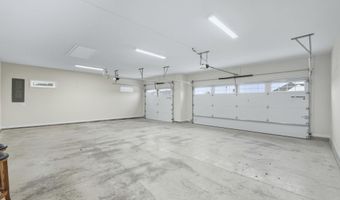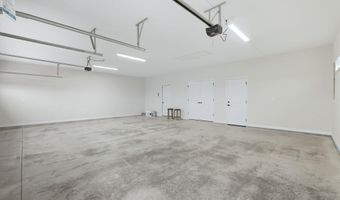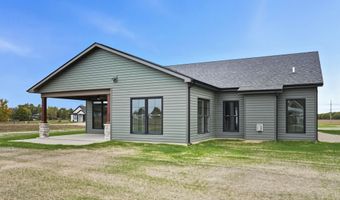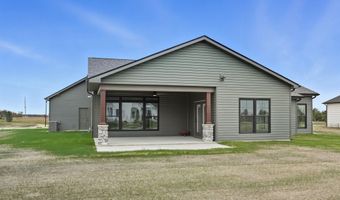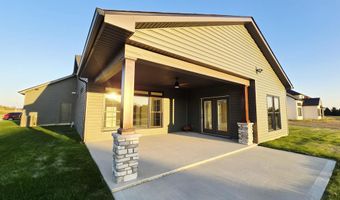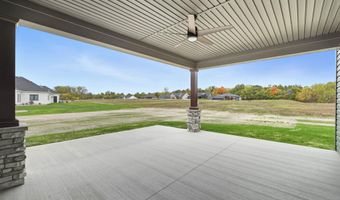This stunning custom home was designed as a forever home, but plans changed, opening the door for you to make it yours. Inside, you’ll find thoughtful details throughout — from the ceramic tile and stylish flooring in the bathrooms to quality wood cabinetry and quartz countertops in the kitchen. The home features stainless steel appliances, a Jack-and-Jill bath, and even pocket doors in select rooms for added charm and functionality. It's a split-level floor plan allowing privacy between the master suite and two bedrooms, plus a spare room that can be used as a fourth bedroom or an office! Outside, the combination of stone and board-and-batten siding gives this home standout curb appeal — all situated on one of the largest, even leveled lots in the subdivision, perfect for outdoor living or future backyard dreams. The house is located near the 18th tee box. Amenities include a community pool, pickleball, tennis courts, and several walking trails nearby with picturesque views, all within the Bridgewater Reserve neighborhood! 3D virtual tours available.
