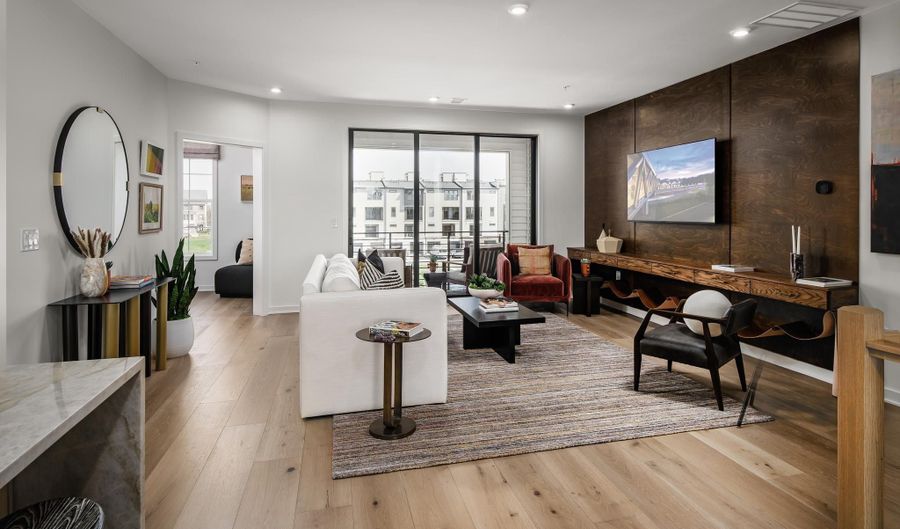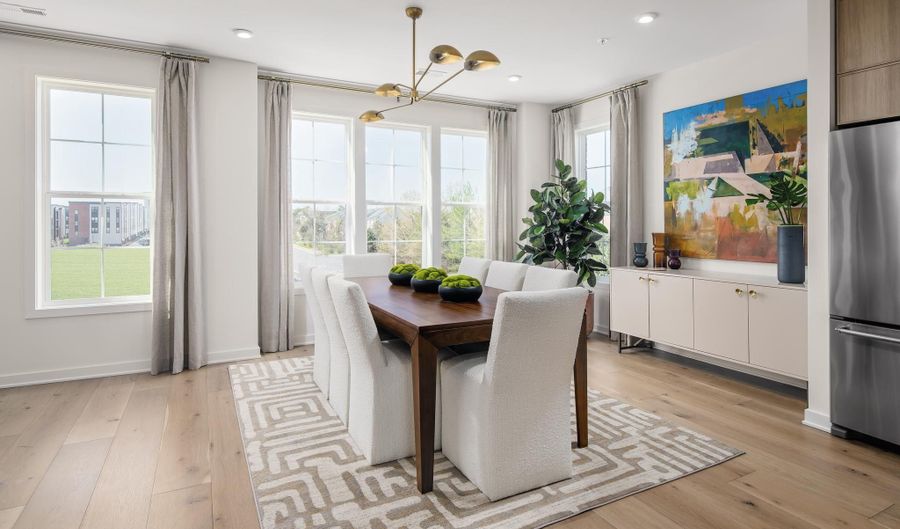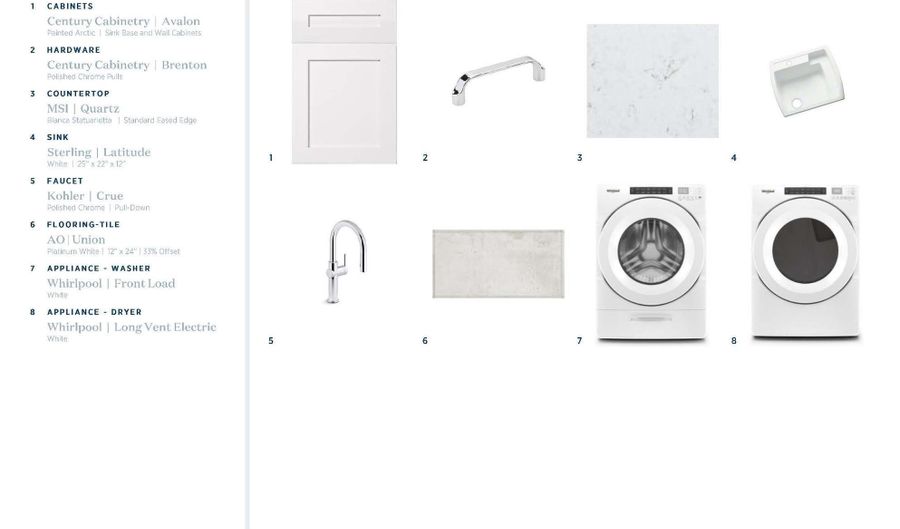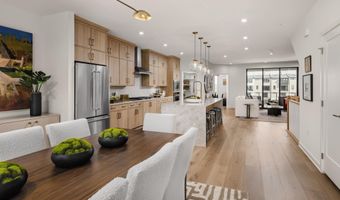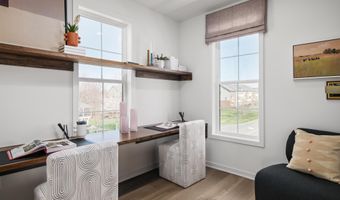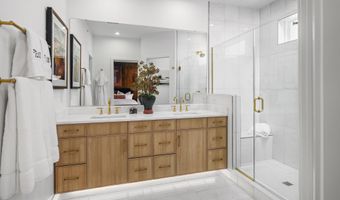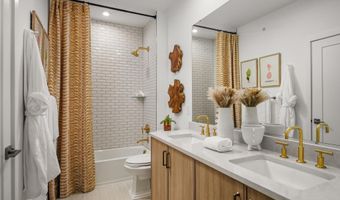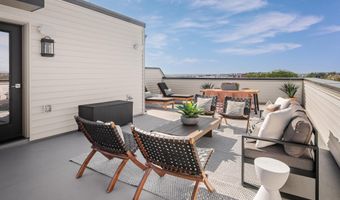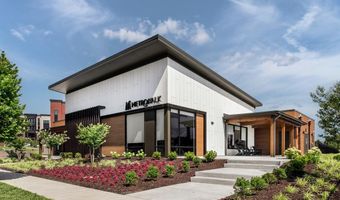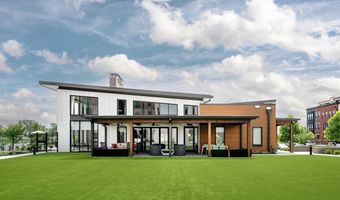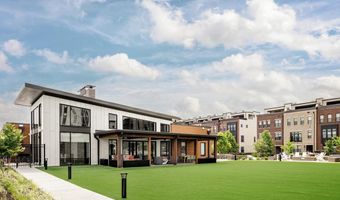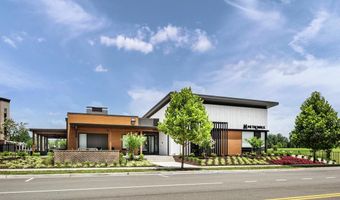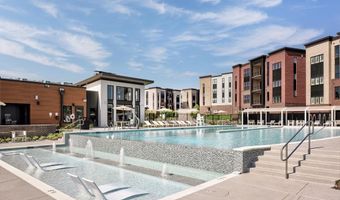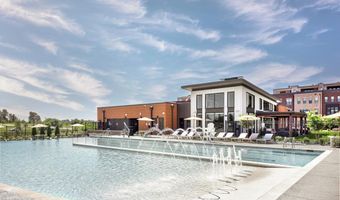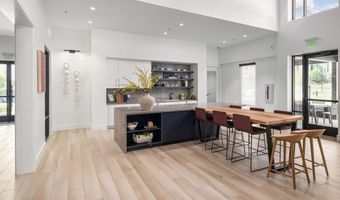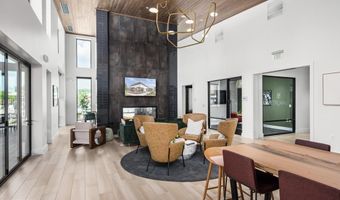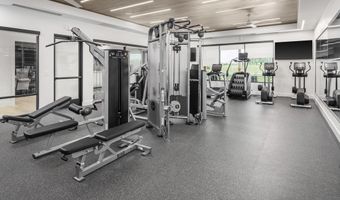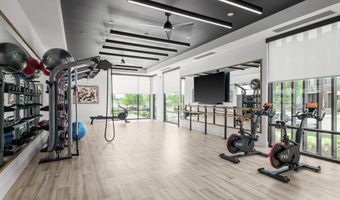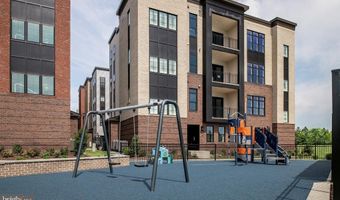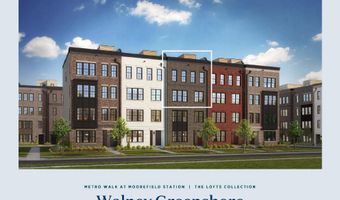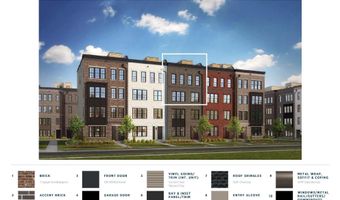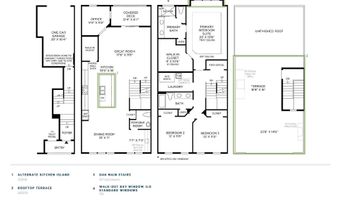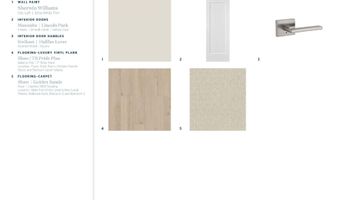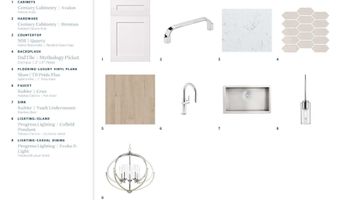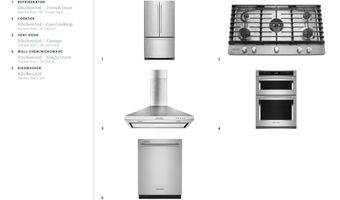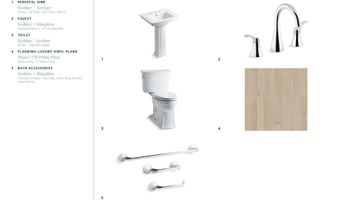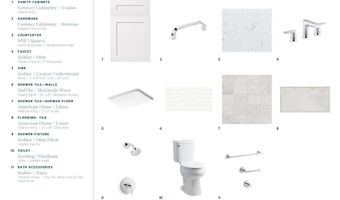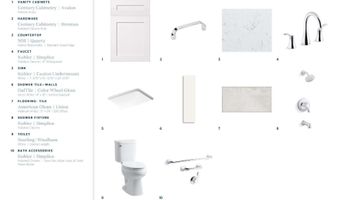22126 HEADWATER Ter Ashburn, VA 20148
Snapshot
Description
Metro Walk – Lofts II! This stunning Walney floorplan offers 3 bedrooms, 2 full baths and a powder room on the kitchen level with a 1-car rear load garage and driveway! The main living level boasts, artic white shaker kitchen perimeter cabinets, navy blue kitchen island with upgraded quartz countertop, a perfect space for entertaining. Working from home is easy with a dedicated office space to decorate your way! The great room is perfectly situated at the back of the home and opens to a covered deck with sliding door bringing in natural light. This level also offers an open-concept dining room and walk-in pantry. The bedroom level offers a large walk-in laundry room and a luxury freestanding soaking tub in the primary bathroom. Entertain your friends and family on the rooftop terrace! This home is estimated to be completed in late Spring/ Early Summer 2025 and is within walking distance to the clubhouse and pool, the newly open Ashburn Metro Station on the Silver Line and future retail! Our beautiful community offers resort-style amenities such as a clubhouse with fitness center and zero entry pool, walking/biking trails and community parks! Do not miss your opportunity to call Metro Walk home, schedule your appointment today!
More Details
Features
History
| Date | Event | Price | $/Sqft | Source |
|---|---|---|---|---|
| Listed For Sale | $747,950 | $299 | Toll Brothers Real Estate Inc. |
Expenses
| Category | Value | Frequency |
|---|---|---|
| Home Owner Assessments Fee | $118 | Monthly |
Taxes
| Year | Annual Amount | Description |
|---|---|---|
| $0 |
Nearby Schools
High School Broad Run High | 1.3 miles away | 09 - 12 | |
Elementary School Hillside Elementary | 1.4 miles away | PK - 05 | |
Middle School Eagle Ridge Middle | 1.3 miles away | 06 - 08 |






