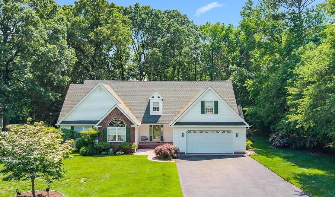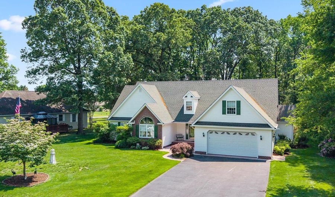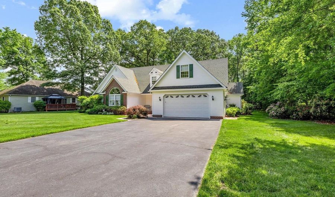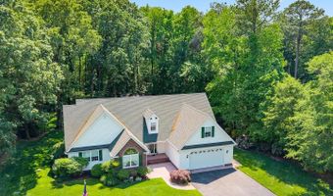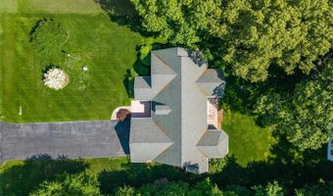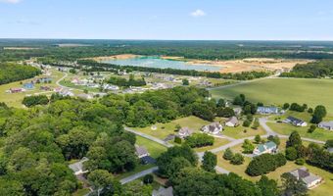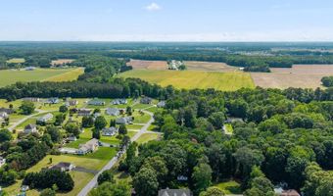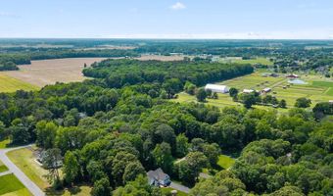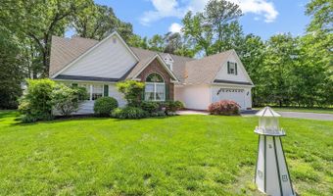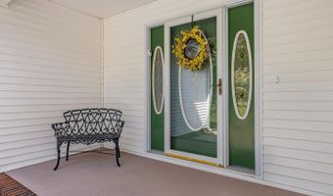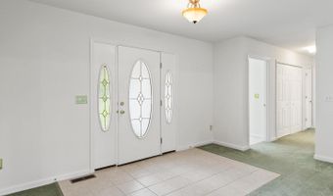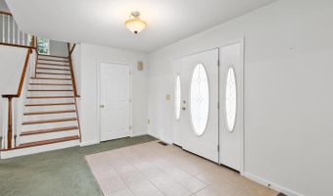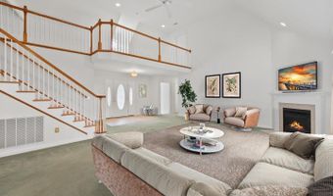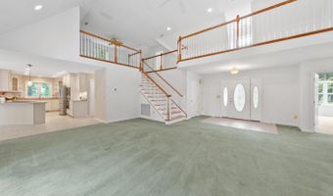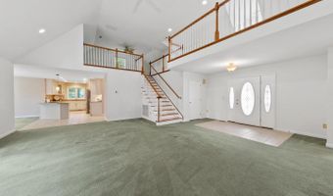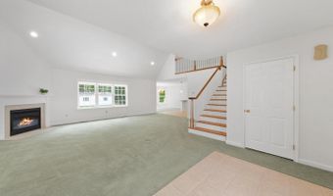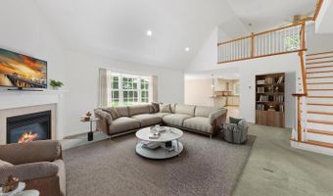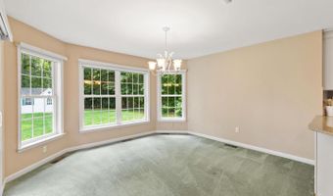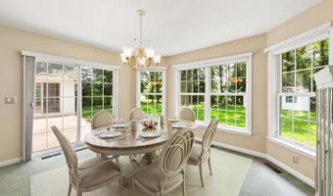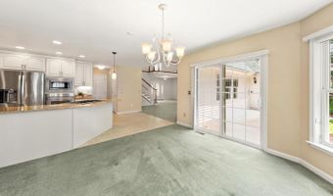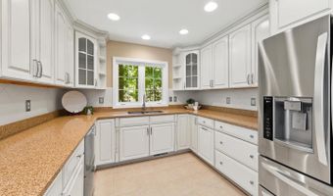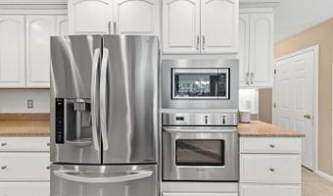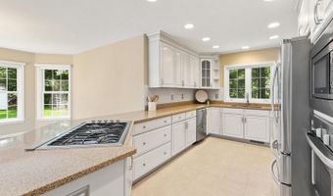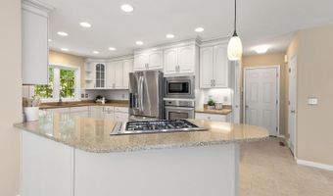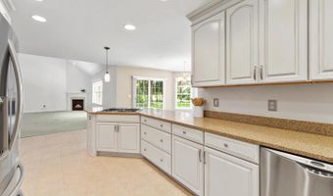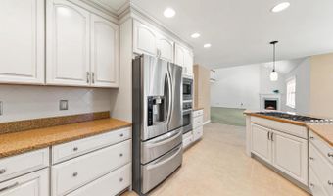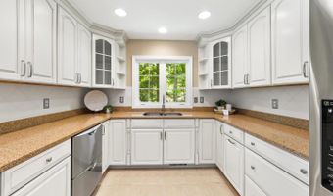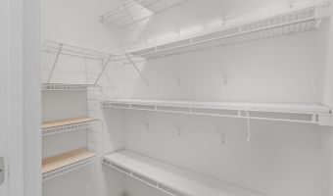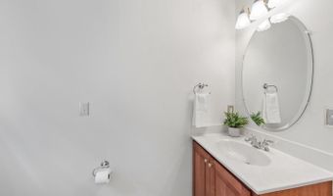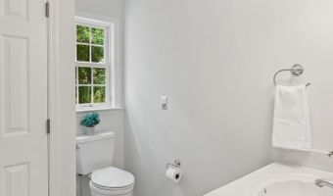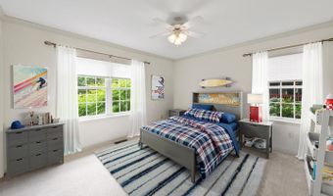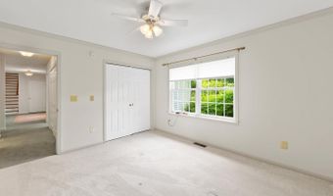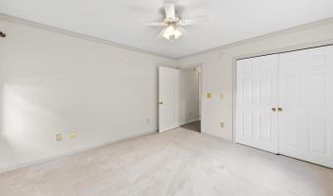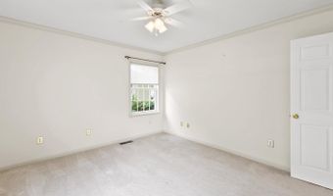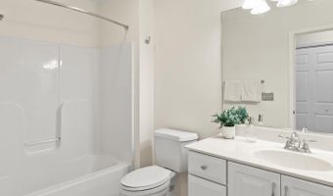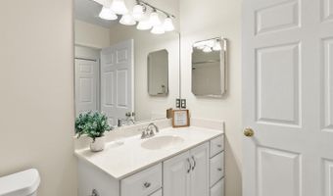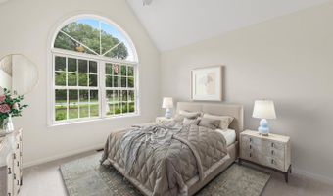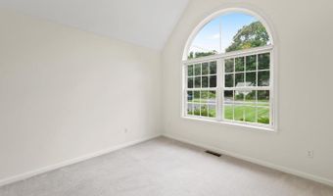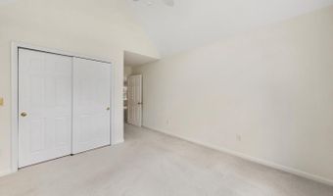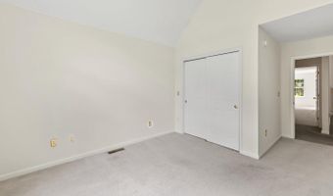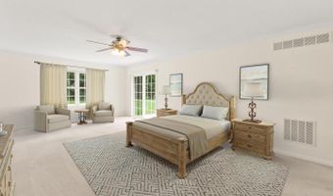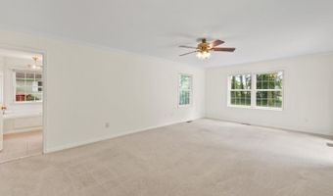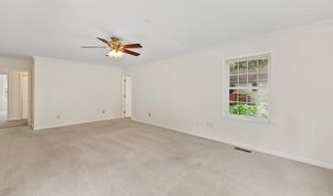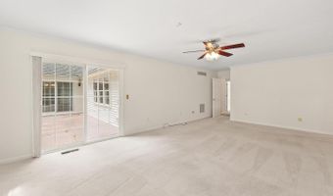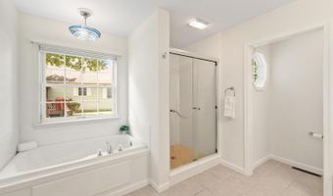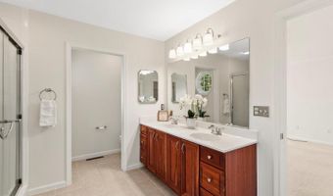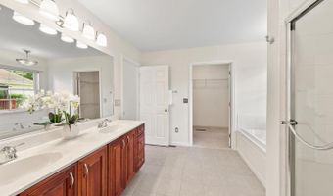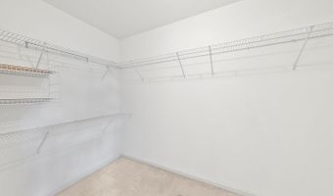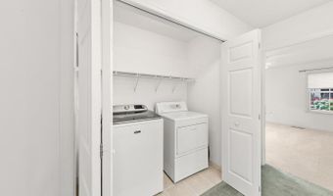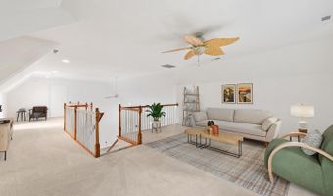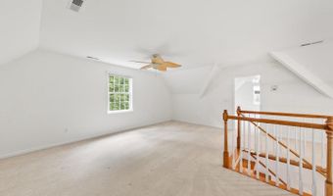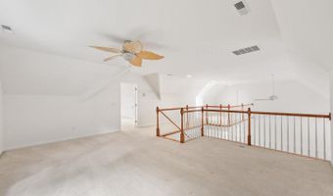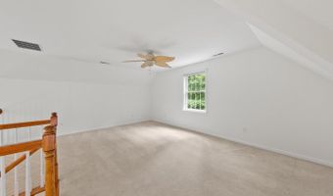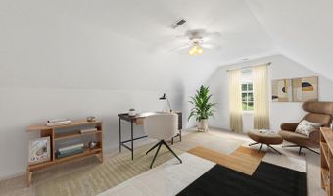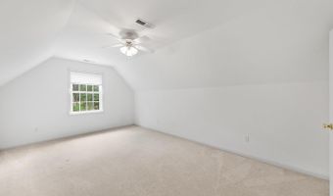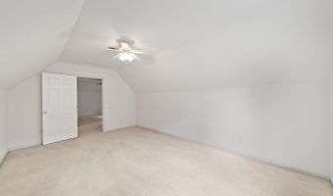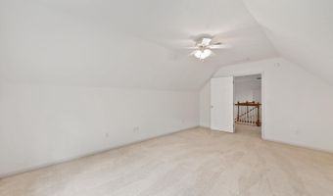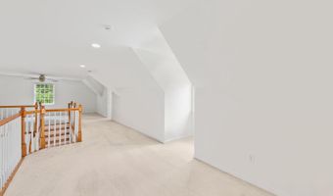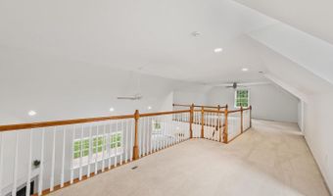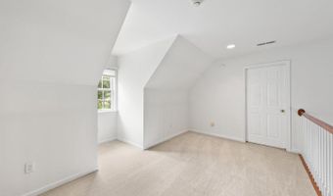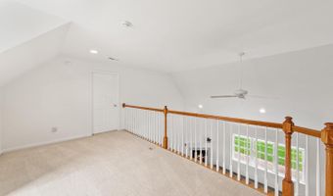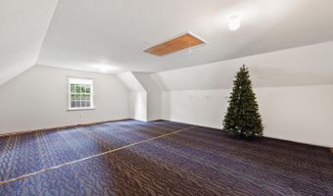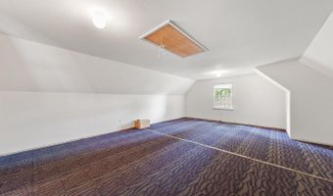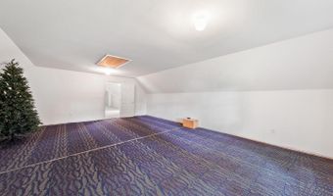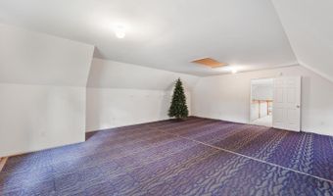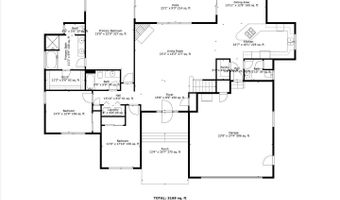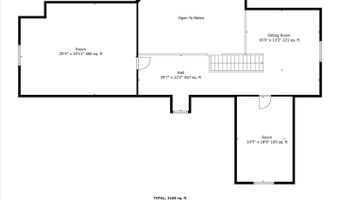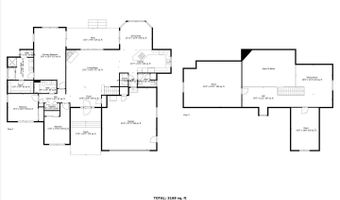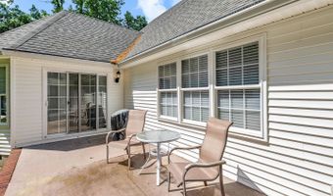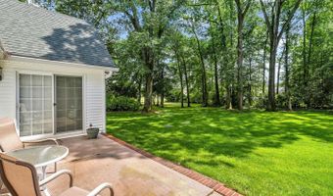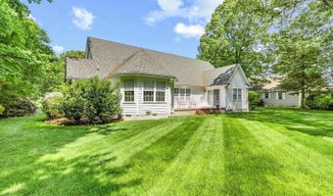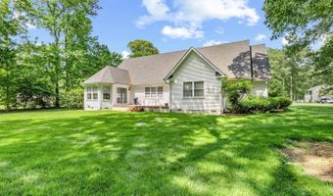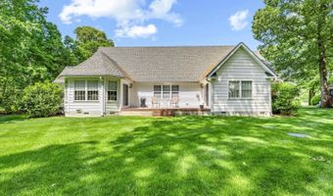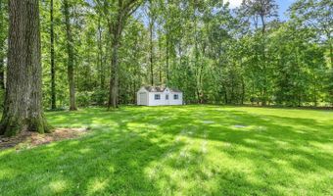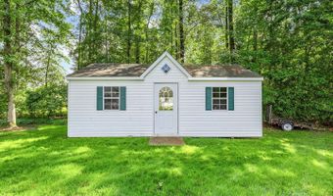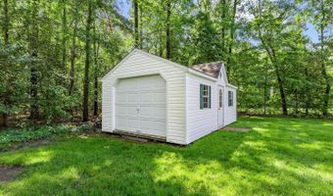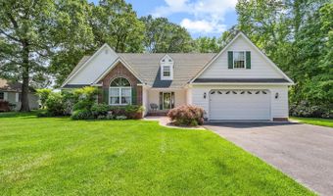This stunning contemporary home offers a tranquil woodland retreat on a quiet non-through street, combining privacy, nature, and comfort in one beautiful package. Tucked at the edge of the woods, the property welcomes you with a charming front porch and leads into a spacious open-concept living area. The large living room is filled with natural light and features soaring ceilings, recessed lighting, and a cozy gas fireplace. It flows effortlessly into the kitchen and dining area, where exceptional cabinetry featuring 2 lazy susans, display cabinets, ceramic tile flooring, and hard surface countertops create a refined yet welcoming space. A tile backsplash and stainless steel appliances complement the kitchen, which also includes a split dishwasher and freezer. A gas cooktop on the peninsula offers lovely views of the serene backyard, while over the sink, dual casement windows overlook lush trees and blooming hydrangeas. The dining area is bright and spacious with a charming bump-out and slider doors that open to a backyard patio, ideal for barbecuing or simply enjoying the view. Off the kitchen, a convenient powder room, a large walk-in pantry, and access to the two-car garage add practicality to the home's thoughtful layout. The primary suite is located on the other side of the home, offering peaceful seclusion. This generously sized retreat includes its own slider to the patio, a spa-inspired bathroom with a soaking tub, tiled shower, private water closet, and dual vanity, as well as an expansive walk-in closet. A nearby laundry area adds everyday convenience. Upstairs, hardwood stairs lead to a cozy loft area, perfect for a reading nook or extra living space. There is an additional bedroom on this level, along with a balcony overlook and a large carpeted storage room for seasonal items or hobbies. Two more bedrooms are located on the main level, one featuring a vaulted ceiling and a Palladian window that brings in beautiful natural light. The outdoor space is a true showpiece, featuring lush landscaping, mature trees, and a vibrant green lawn that wraps around the home in serene beauty. A charming patio connects the primary bedroom and the dining room, creating a lovely space for quiet mornings or evening gatherings. Nearby, a generously sized shed with a convenient roll-up door provides the perfect solution for storing a riding mower or other outdoor equipment. Zoned HVAC with separate thermostats ensures year-round comfort, and a security system adds an extra layer of peace of mind. This is a rare opportunity to live in a peaceful, nature-rich setting while enjoying the comforts of a modern and thoughtfully designed home.
