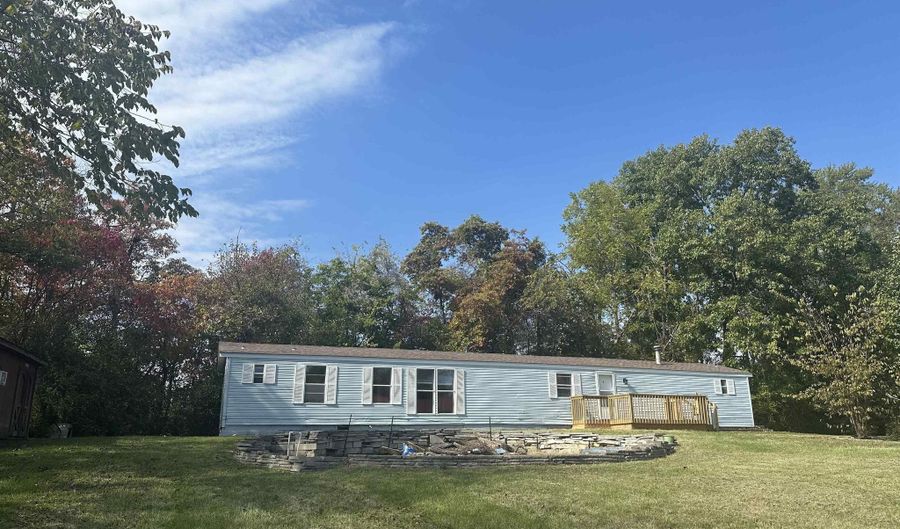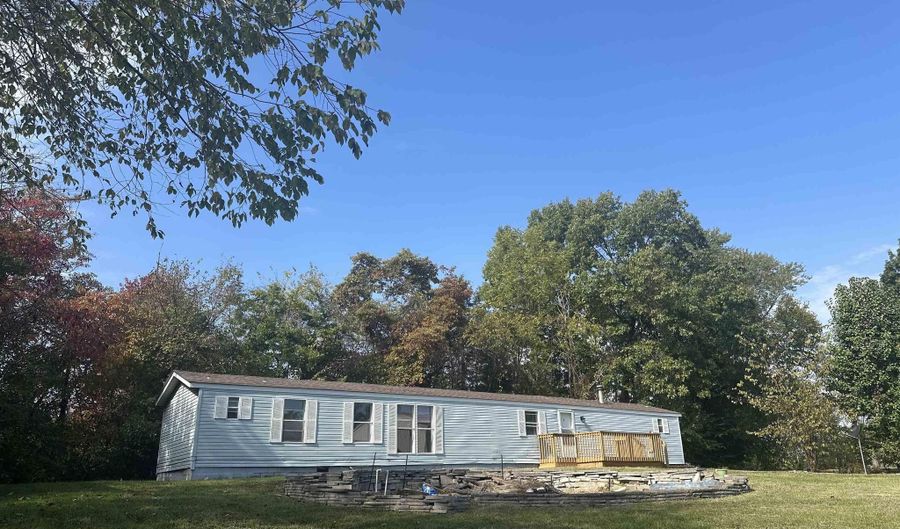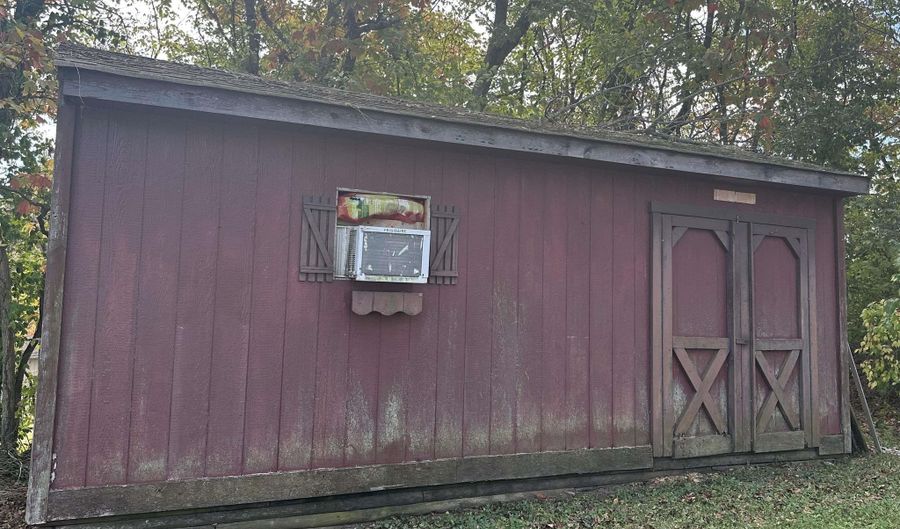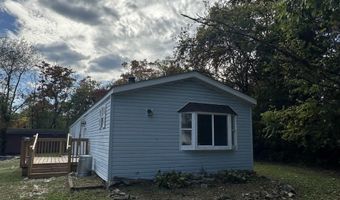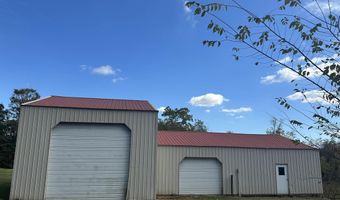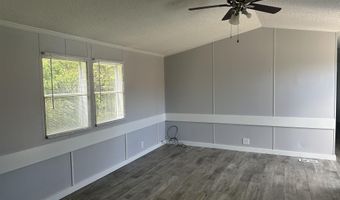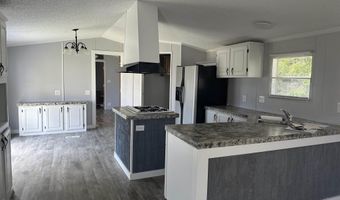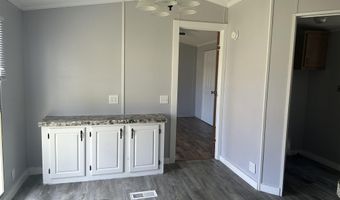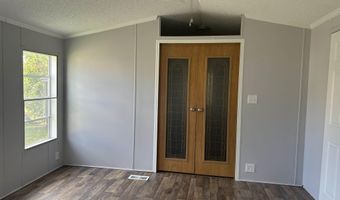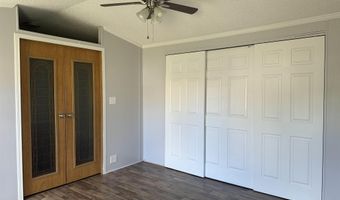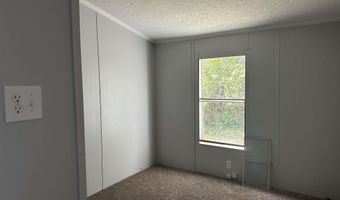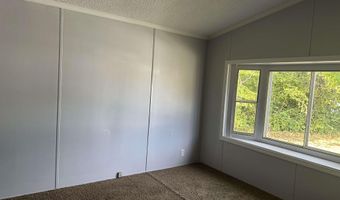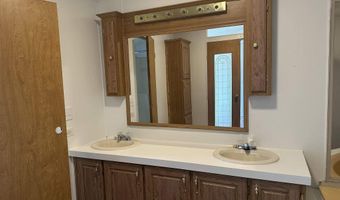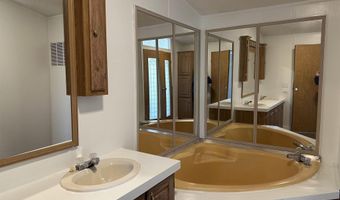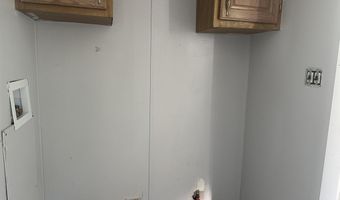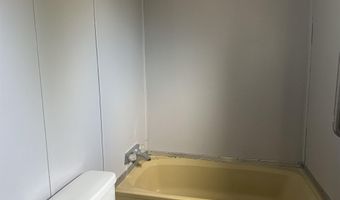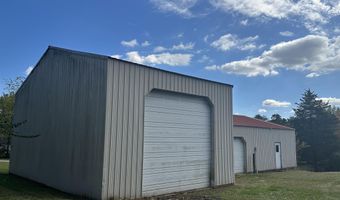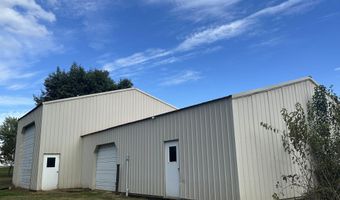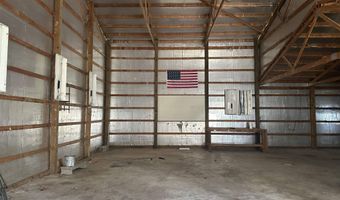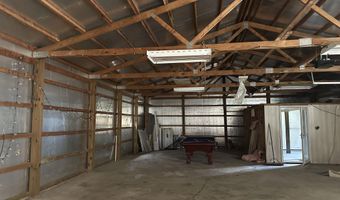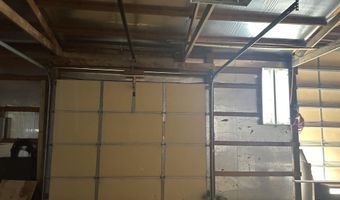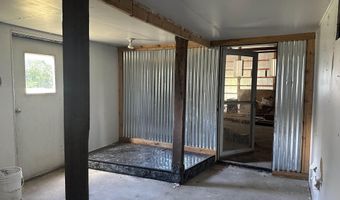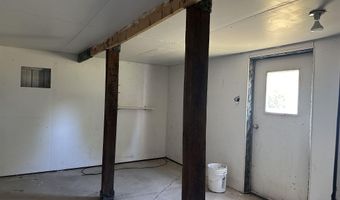2210 30th St Bedford, IN 47421
Snapshot
Description
Secluded property on 30th Street offering 0.71 acres with partial fencing. This 20x10 single-wide features 3 bedrooms and 2 full baths, with recent updates including new deck, interior paint, and flooring. The circle stone area in front once surrounded an above-ground pool and now provides an ideal spot for a firepit or picnic area. Kitchen appliances—refrigerator, range, and dishwasher—are included. Split floor plan layout for added privacy. A spacious 64x40 pole barn includes its own electric service, insulation, two overhead doors, and a separate entrance. One room is plumbed and ready to be finished as a living area, offering many possibilities for use. Immediate possession available!
More Details
Features
History
| Date | Event | Price | $/Sqft | Source |
|---|---|---|---|---|
| Listed For Sale | $169,900 | $152 | RE/MAX Acclaimed Properties |
Taxes
| Year | Annual Amount | Description |
|---|---|---|
| $1,016 |
Nearby Schools
Elementary School Englewood Elementary School | 0.2 miles away | PK - 12 | |
Middle School Parkview Intermediate School | 1.1 miles away | 03 - 05 | |
Elementary School Parkview Primary School | 1.1 miles away | PK - 02 |
