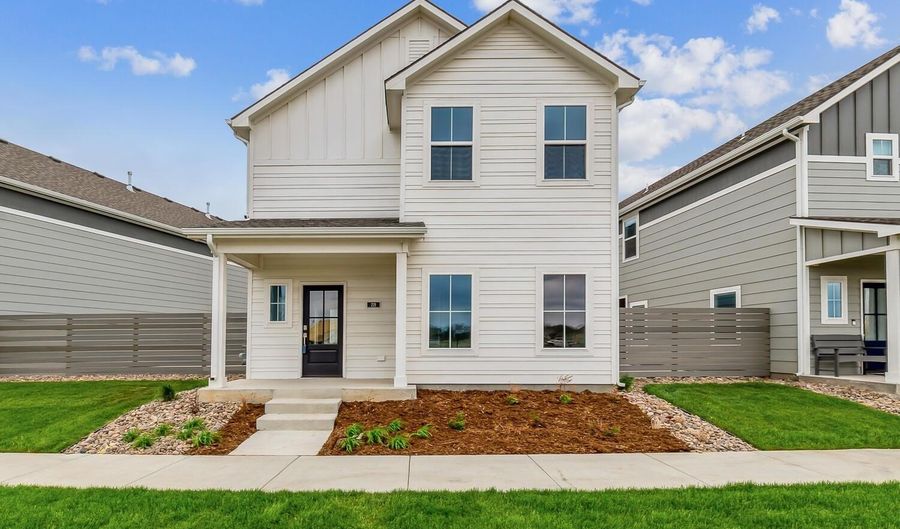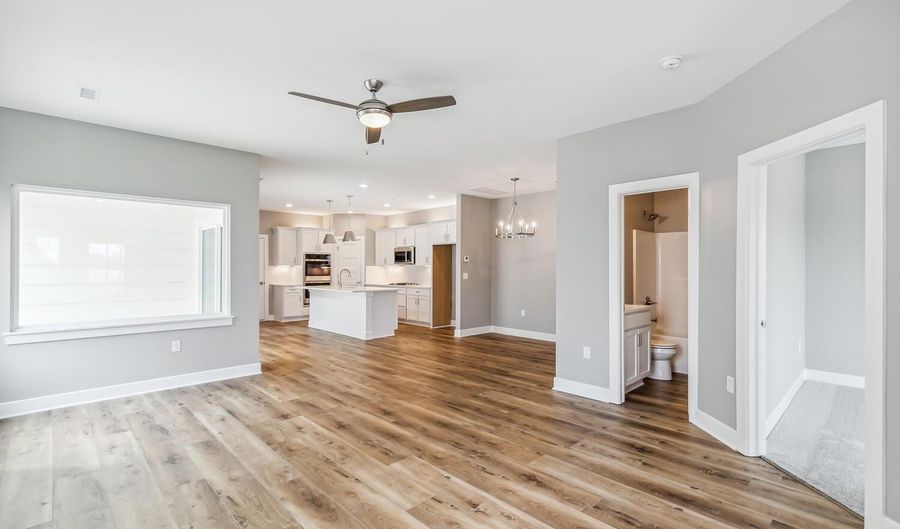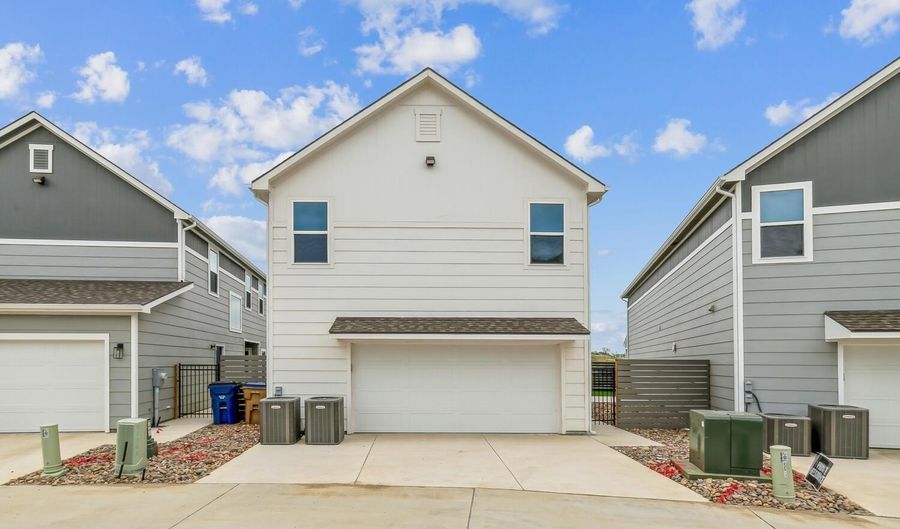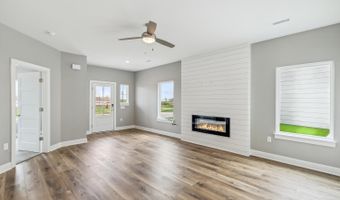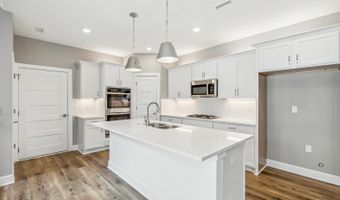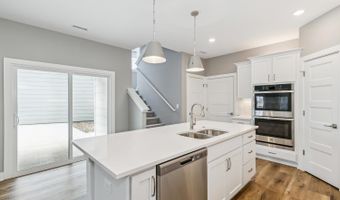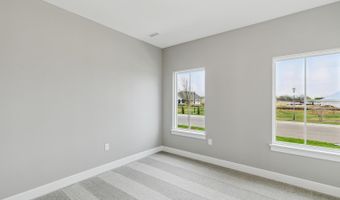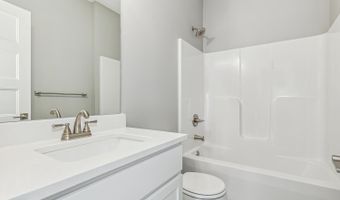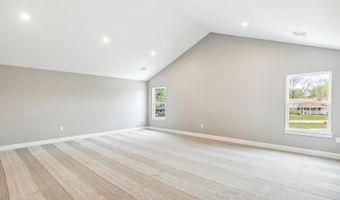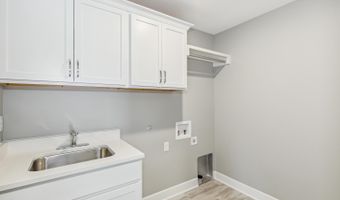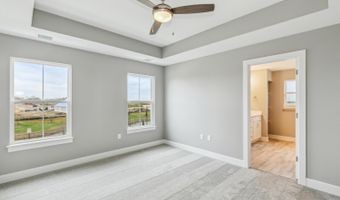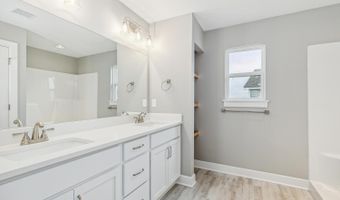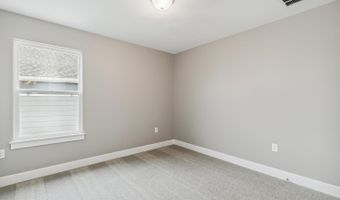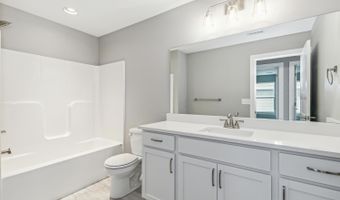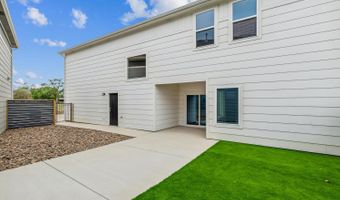221 S Shay Rd Andover, KS 67002
Snapshot
Description
Discover this beautifully designed home that offers spacious main-floor living, complete with a living area featuring a cozy fireplace surrounded by charming shiplap, creating a warm and inviting atmosphere. A versatile den can serve as a bedroom or office, along with a full bath for added convenience. The chef's kitchen features a huge island with a gas cooktop and double ovens, enhanced by stylish undercabinet lighting, perfect for both cooking and entertaining. creating a warm and inviting atmosphere. Step outside to the oversized private courtyard with a partially covered patio, ideal for outdoor relaxation and gatherings. The home also boasts an oversized two-car garage with zero entry into the home, a door to the courtyard, and a storm shelter for added safety and convenience. Upstairs, you'll find the master suite with a private bath, complemented by two additional bedrooms, a full bath, and a stunning vaulted bonus family room that adds a touch of grandeur. Conveniently located near the new Heritage Square and Park Plaza, you'll enjoy easy access to shops, dining, and services, as well as proximity to schools and parks. This home is a perfect blend of comfort, style, and convenience-don't miss your chance to make it yours! Choose the convenience of a private self-guided tour to explore the unique features and charm of four model homes, tailored to your schedule and preferences! Please note that general taxes, special assessments, HOA fees, room sizes, and lot sizes are estimates. While school information is believed to be accurate, independent verification is recommended.
More Details
Features
History
| Date | Event | Price | $/Sqft | Source |
|---|---|---|---|---|
| Price Changed | $370,990 -1.07% | $143 | PB Realty | |
| Price Changed | $375,000 -3.57% | $145 | PB Realty | |
| Price Changed | $388,891 +0.43% | $150 | PB Realty | |
| Price Changed | $387,222 -0.43% | $150 | PB Realty | |
| Price Changed | $388,891 +0.43% | $150 | PB Realty | |
| Listed For Sale | $387,222 | $150 | PB Realty |
Taxes
| Year | Annual Amount | Description |
|---|---|---|
| 2023 | $6,815 | Lot 24, Block 1, HERITAGE SECOND ADDITION |
Nearby Schools
Elementary School Sunflower Elementary School | 0.5 miles away | PK - 05 | |
High School Andover Central High School | 0.7 miles away | 09 - 12 | |
Middle School Andover Central Middle School | 0.7 miles away | 06 - 08 |
