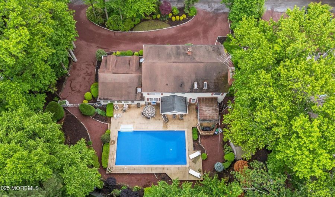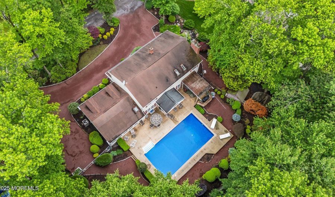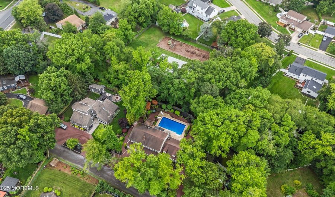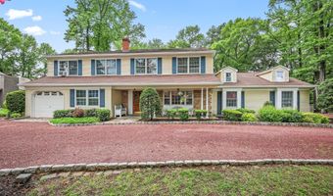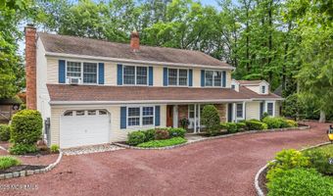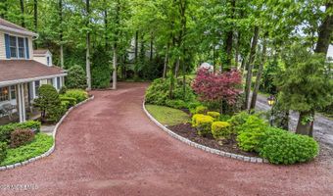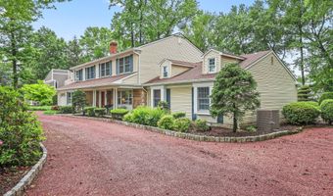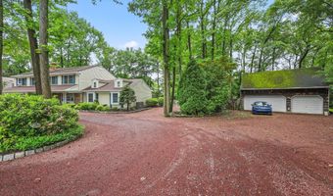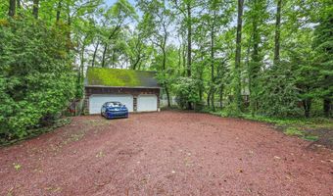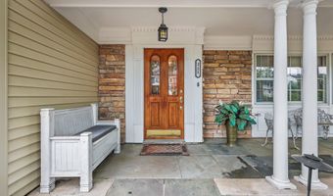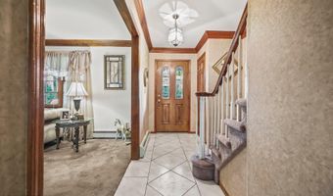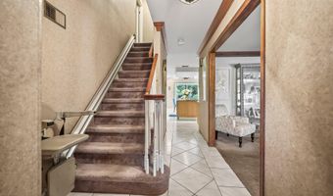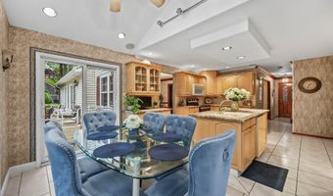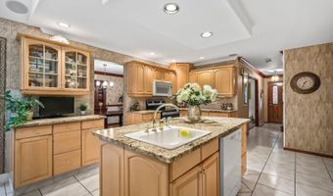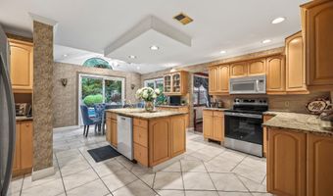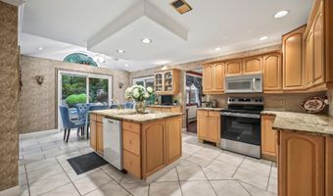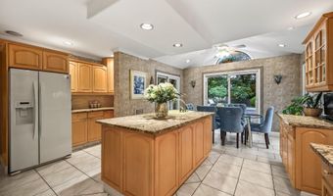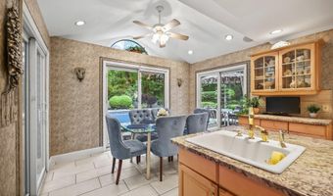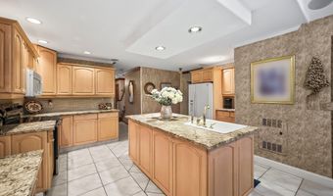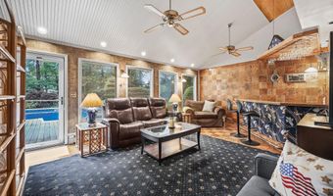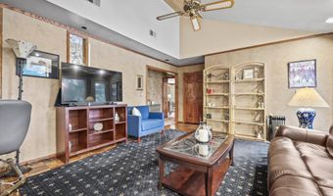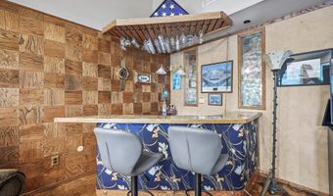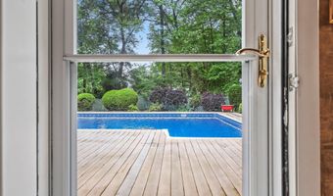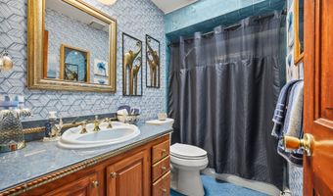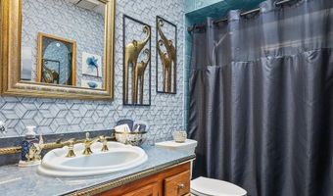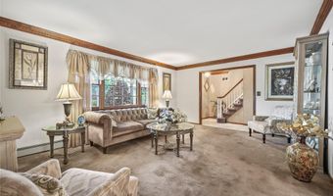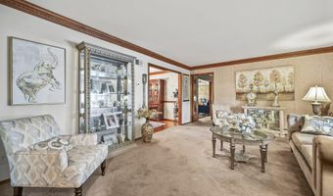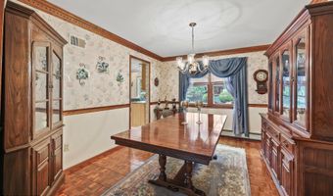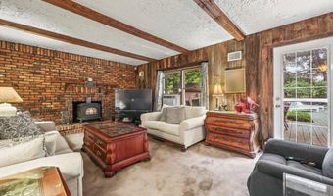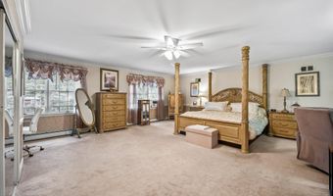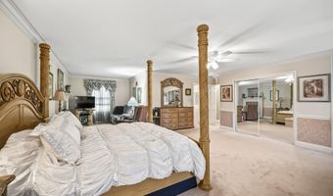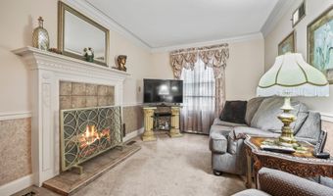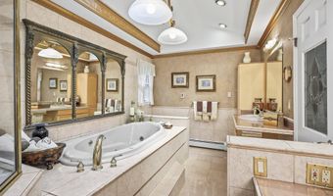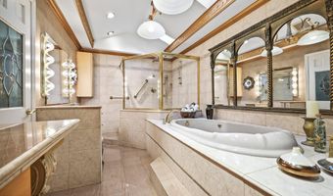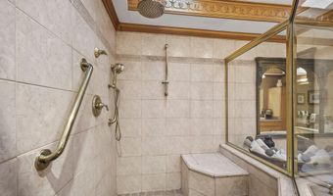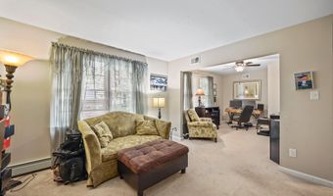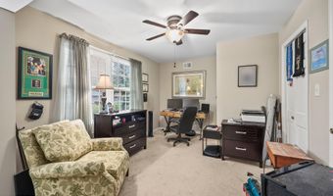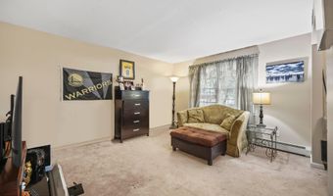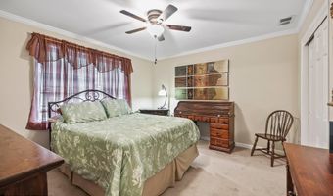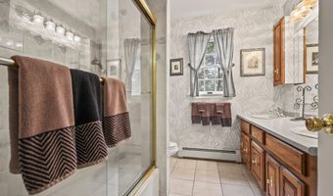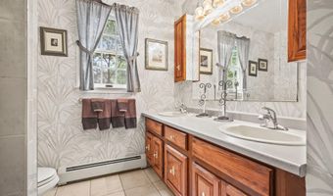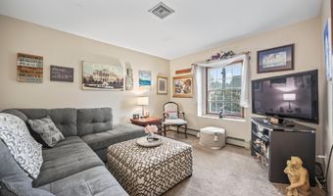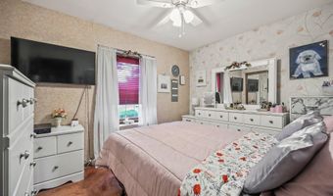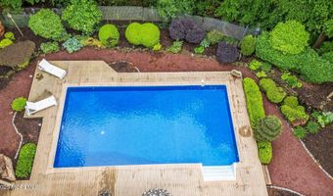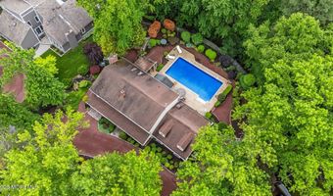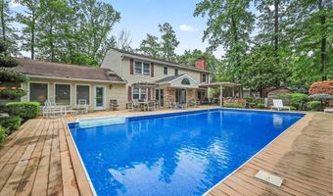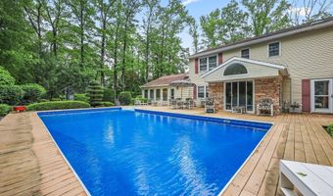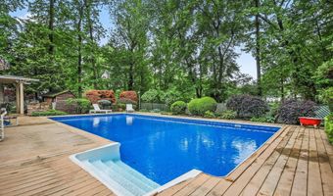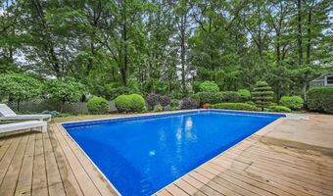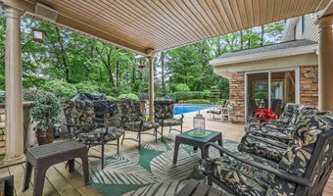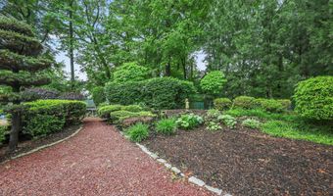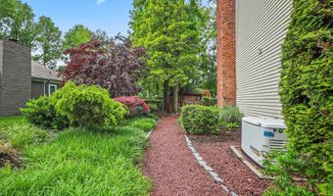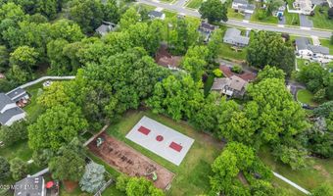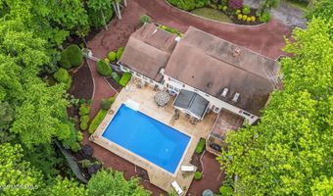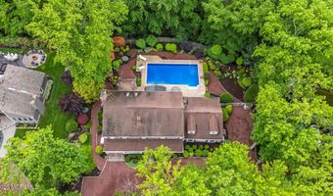221 Lloyd Rd Aberdeen, NJ 07747
Snapshot
Description
This is a Coming Soon Listing and cannot be shown until 6/5/25. Expansive custom-built Colonial nestled in the heart of Strathmore! Offering abundant space, flexible layout, and timeless charm, this home is perfect for multigenerational living or anyone seeking room to grow! Tucked away on a private street off of Lloyd Road—known as Love Lane—this exceptional property offers the perfect blend of privacy, space, and convenience.
Arrive in style with an enormous circular driveway, a direct-entry 1.5-car garage, and an additional 3-car detached garage—perfect for accommodating multiple vehicles, guests, recreational vehicles, or even a boat. With a direct-entry 1.5-car garage and an additional 3-car detached garage, there's an abundance of storage for tools, hobby equipment, seasonal décor, or a car collection. This setup is ideal for anyone in need of serious storage and flexibility.
The backyard is nothing short of a private retreat. The inground pool, complete with a full wraparound deck and pergola, is framed by lush, mature landscaping that creates a secluded, resort-like atmosphere. Whether you're entertaining, relaxing in the sun, or hosting summer parties, this yard delivers space and serenity.
Inside, a covered front porch welcomes you into a thoughtfully laid-out home with defined yet flowing living spaces. The large eat-in kitchen is bathed in natural light and offers views of the backyard. With plenty of cabinet storage, a center island, and a coffee nook, the kitchen is functional and inviting.
To one side of the kitchen is a cozy den with a wood-burning fireplace and access to the garage. On the other side, the kitchen leads to the formal dining room, which connects to the spacious formal living room ideal for large gatherings.
Off the formal living room is a vaulted-ceiling family room featuring a bar area and sweeping views of the backyard and pool. This entire wing of the home also includes two bedrooms and a full bath, making it perfect for guests, extended family, or multigenerational living.
Upstairs, the sprawling primary suite is expansive, with large closet, fireplace, and private bath that includes dual sinks, a jacuzzi tub, stand-up shower, and skylights.
Down the hall are two more generously sized bedrooms, including one that was originally two separate rooms offering even more flexibility.
Enjoy the convenience of being walking distance to a local park with a full basketball court, and close to major highways, the Garden State Parkway, shopping, dining, and transit options to NYC.
Additional Features include: A whole house generator, 5 year old pool liner, 4 year old AC condenser, and 6 year old hot water heater.
More Details
Features
History
| Date | Event | Price | $/Sqft | Source |
|---|---|---|---|---|
| Listed For Sale | $839,000 | $237 | Agosta Realty Group LLC |
Taxes
| Year | Annual Amount | Description |
|---|---|---|
| 2024 | $12,876 |
Nearby Schools
Pre-Kindergarten Cambridge Park | 0.6 miles away | PK - PK | |
Undergraduate School Developmental Learning | 0.6 miles away | UG - UG | |
Elementary School Lloyd Road | 0.7 miles away | 04 - 05 |
