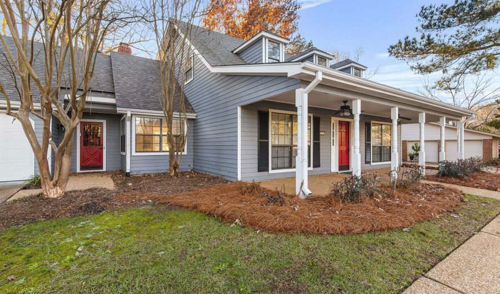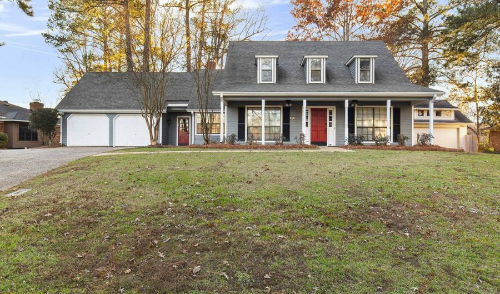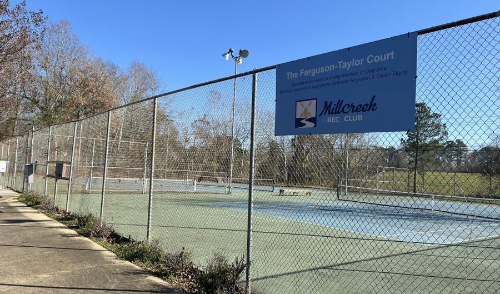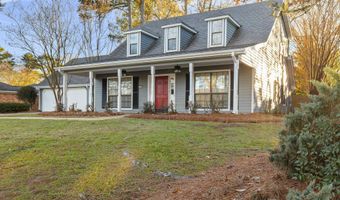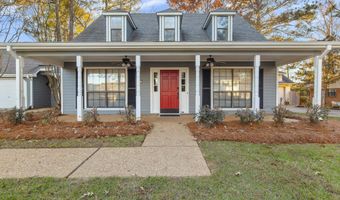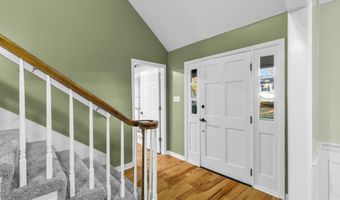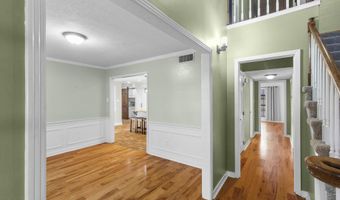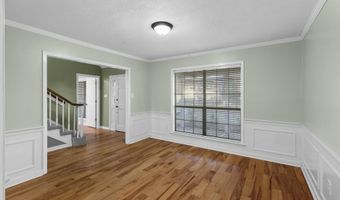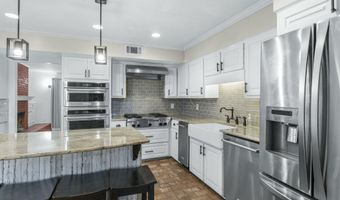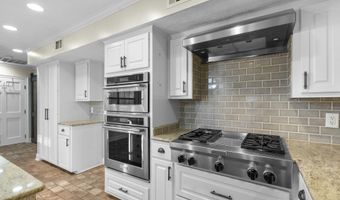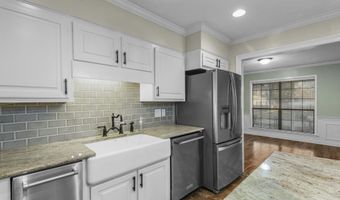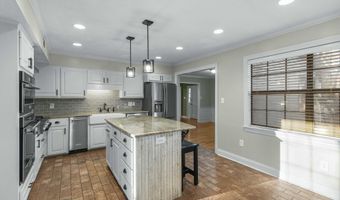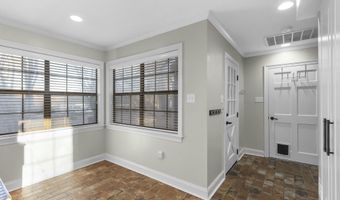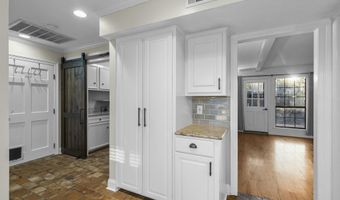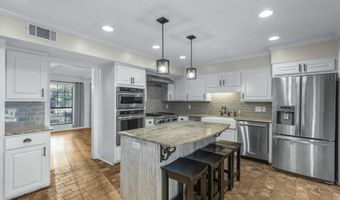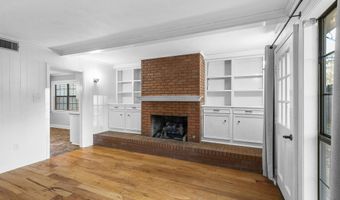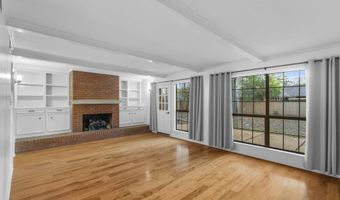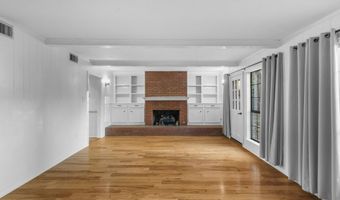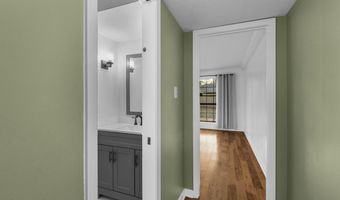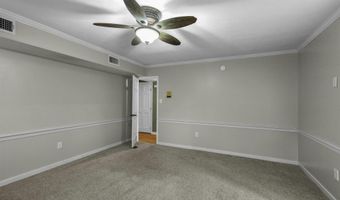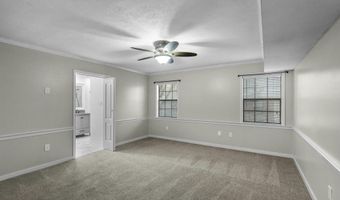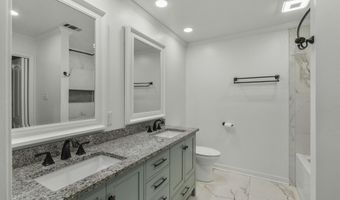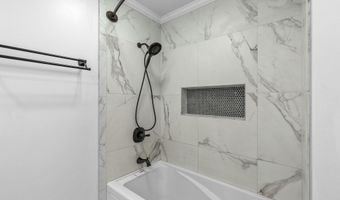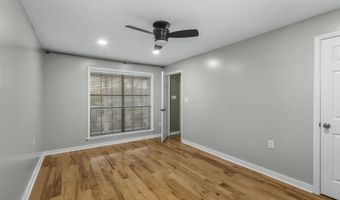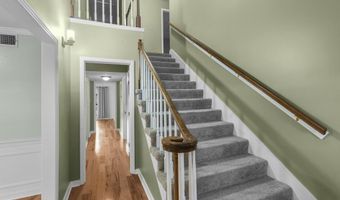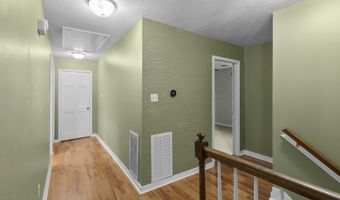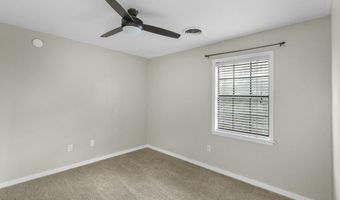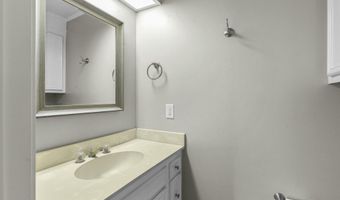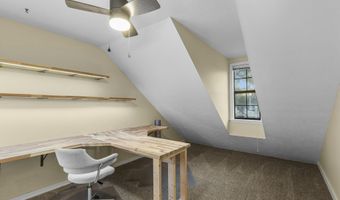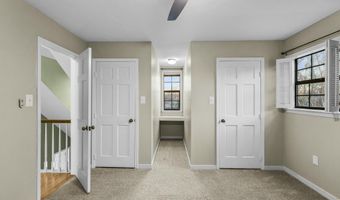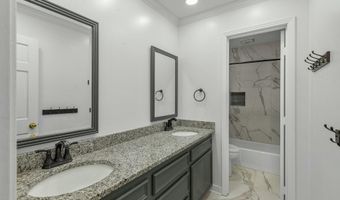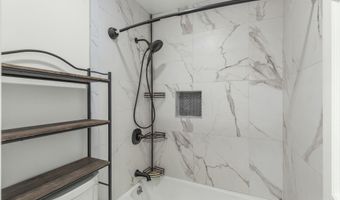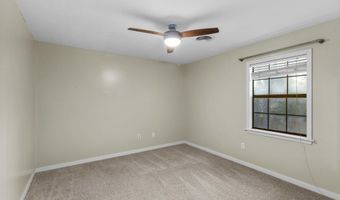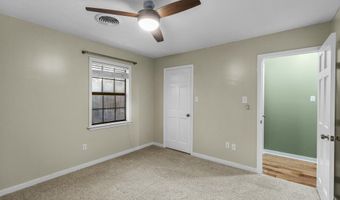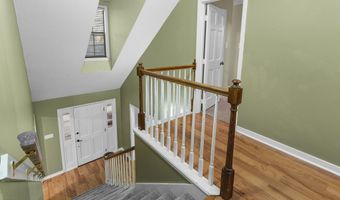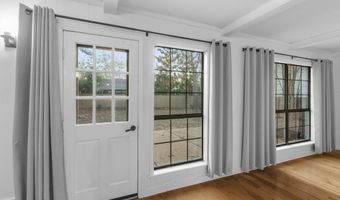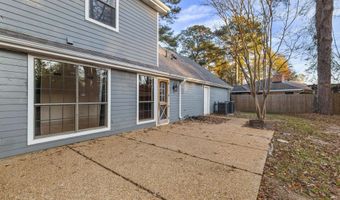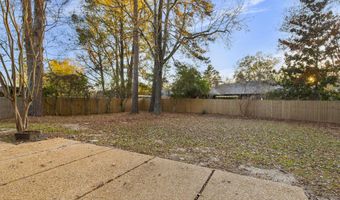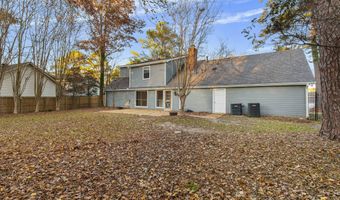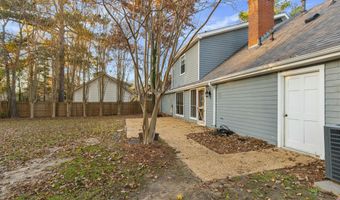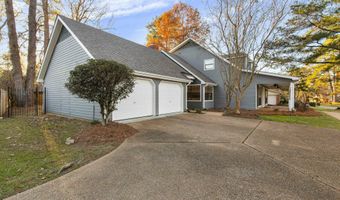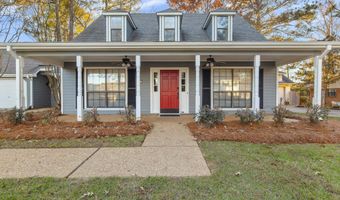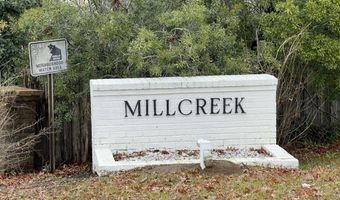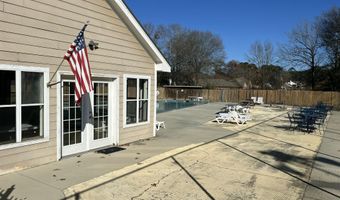221 Greenfield Pl Brandon, MS 39047
Snapshot
Description
**A Wonderful Family Home** This spacious home offers 4 or 5 bedrooms, including a primary suite and a second bedroom with a half bath on the main floor. Upstairs, you'll find 3 additional bedrooms, 1 full bath, and a half-bath suite, as well as a computer/work room. The home is move-in ready and was updated a couple of years ago, featuring a stainless steel Kitchen-Aid appliance package that includes an ice maker and refrigerator. Enjoy granite countertops and brick pavers in the kitchen and breakfast area, along with wood floors in the living and high-traffic areas. The large family room is highlighted by a true brick fireplace. The exterior features a charming southern front porch, a wide driveway, an extra parking pad, and a spacious, level, fenced backyard. Mill Creek is a family-oriented neighborhood that offers amenities such as a clubhouse, tennis court, and swimming pool. The community also hosts annual holiday children's parades. Take advantage of this wonderful location and lifestyle in Mill Creek! Hurry and call a realtor if you need more space!
More Details
Features
History
| Date | Event | Price | $/Sqft | Source |
|---|---|---|---|---|
| Listed For Sale | $347,000 | $129 | Susan Burton Real Estate, LLC |
Expenses
| Category | Value | Frequency |
|---|---|---|
| Home Owner Assessments Fee | $125 | Annually |
Taxes
| Year | Annual Amount | Description |
|---|---|---|
| 2023 | $3,424 |
Nearby Schools
Elementary School Northshore Elementary | 3.2 miles away | KG - 05 | |
Elementary School Oakdale Elementary | 2.8 miles away | PK - 05 | |
Learning Center Rankin County Learning Center | 5.6 miles away | KG - 12 |
