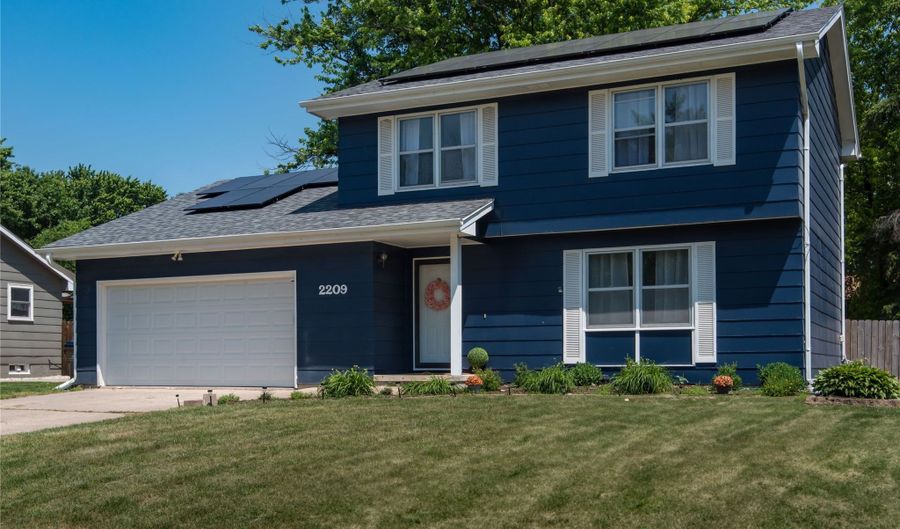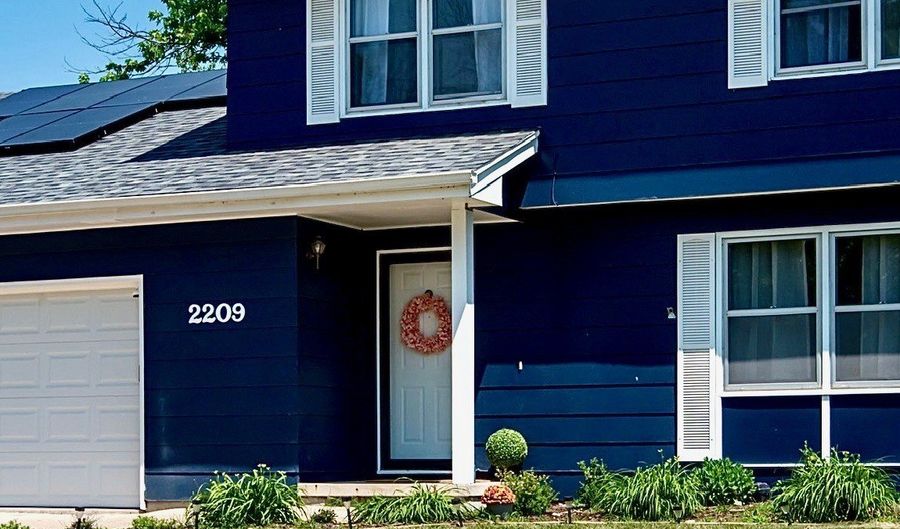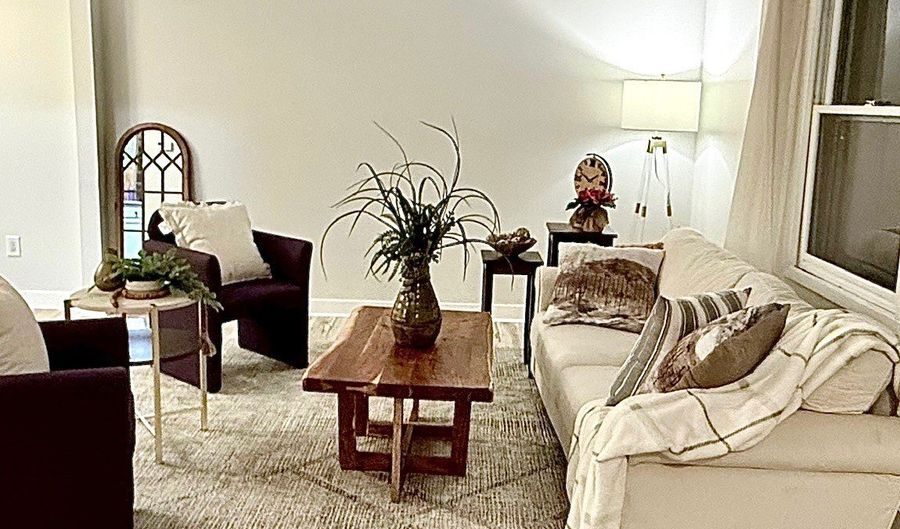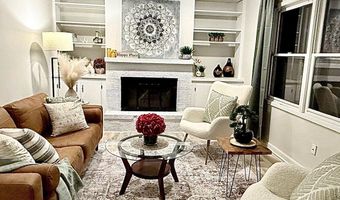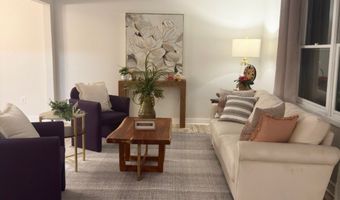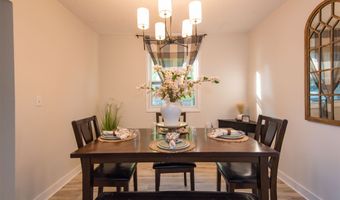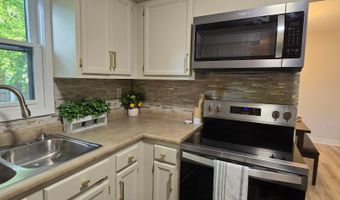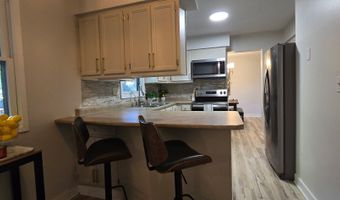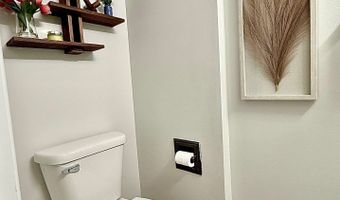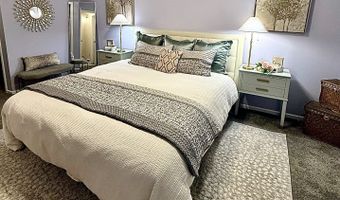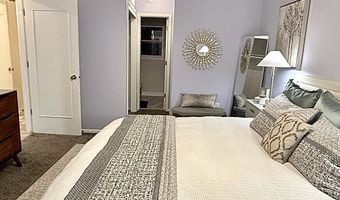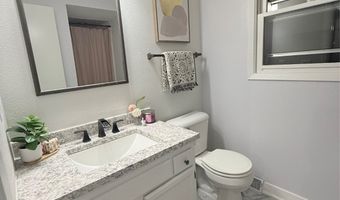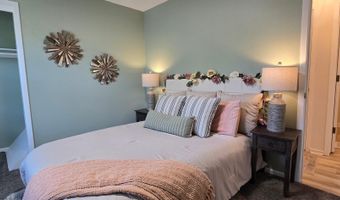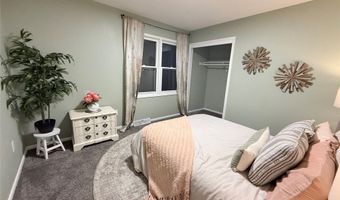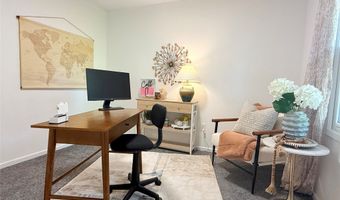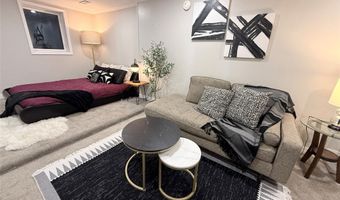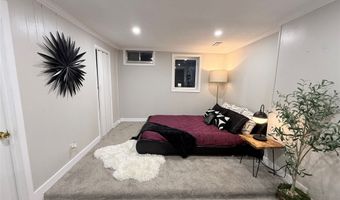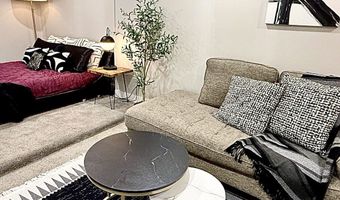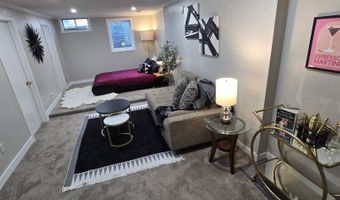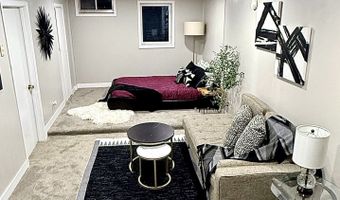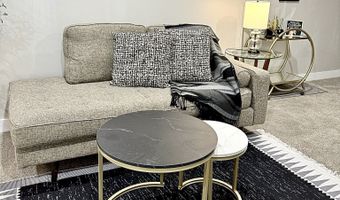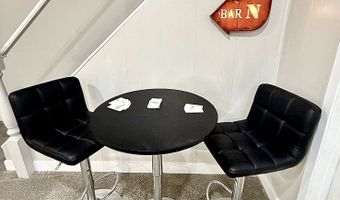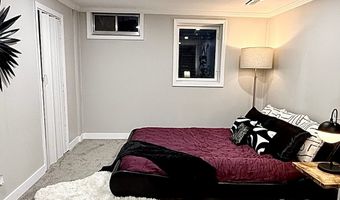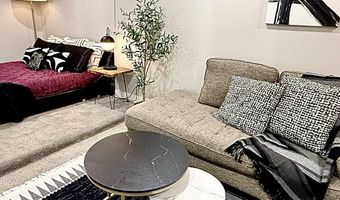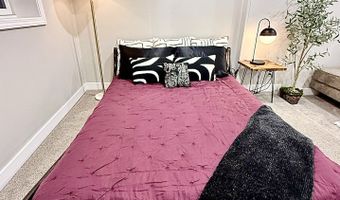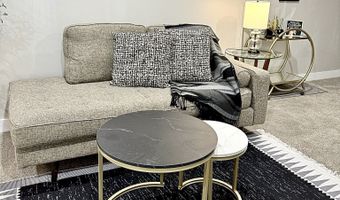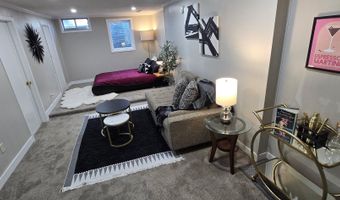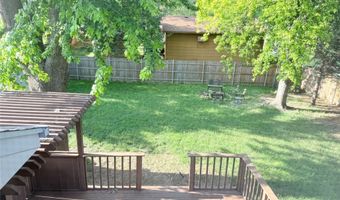2209 4th St SW Altoona, IA 50009
Snapshot
Description
Welcome home! This beautifully updated 4-bedroom, 3-bath gem offers 1,654 sq/ft of stylish living space with a fully finished basement (featuring a new egress window). Step inside to find modernized paint throughout, all-new flooring, and crisp painted trim that sets the tone for a fresh, inviting feel. The kitchen shines with alabaster cabinets, elegant gold hardware, updated lighting, and appliances that stay - all replaced in recent years.Major upgrades give peace of mind: new HVAC, water heater, sump pump, and tiling system to keep the basement dry. Ductwork has been cleaned, the sewer flushed, and all three bathrooms boast quartz countertops, new hardware, and updated flooring. Outside is your private oasis with a large deck overlooking a shady, newly sodded backyard - complete with a shed for extra storage. A new roof and solar panels are the icing on the cake, keeping energy bills low. This home truly has it all - style, updates, and thoughtful details throughout!
More Details
Features
History
| Date | Event | Price | $/Sqft | Source |
|---|---|---|---|---|
| Listed For Sale | $315,000 | $190 | RE/MAX Revolution |
Taxes
| Year | Annual Amount | Description |
|---|---|---|
| 2025 | $4,833 | LOT 17 ADVENTURELAND ESTATES PLAT 8 |
Nearby Schools
Elementary School Altoona Elementary School | 1.2 miles away | KG - 06 | |
Elementary School Willowbrook Elementary School | 1.6 miles away | PK - 06 | |
Elementary School Centennial Elementary School | 1.8 miles away | KG - 06 |
