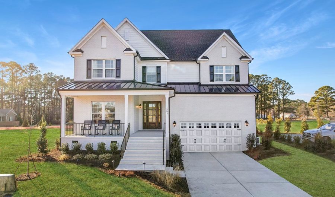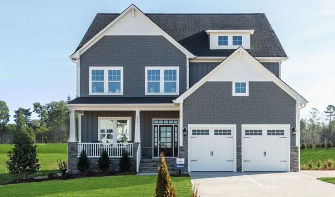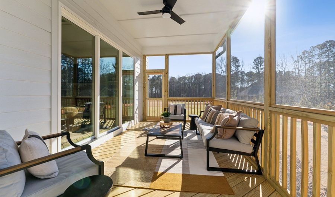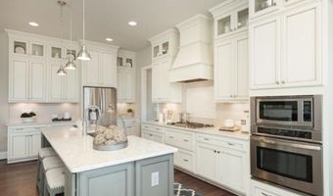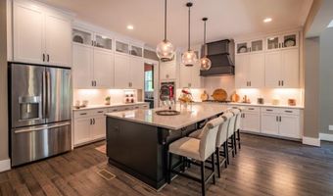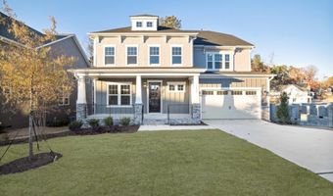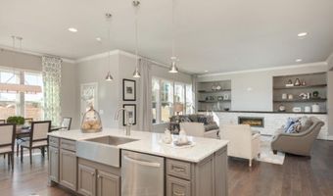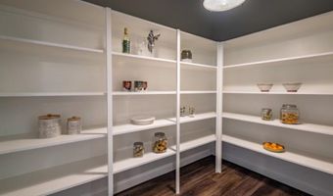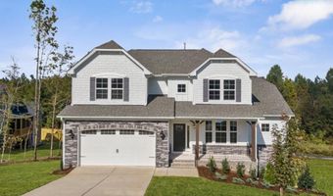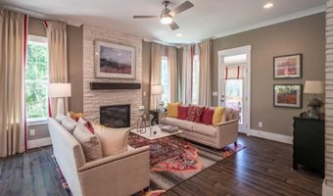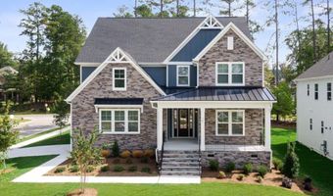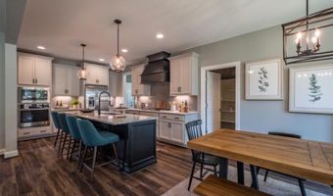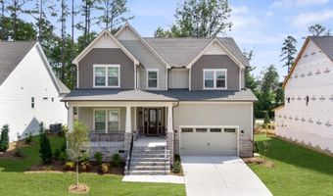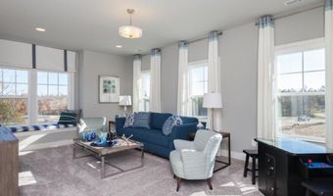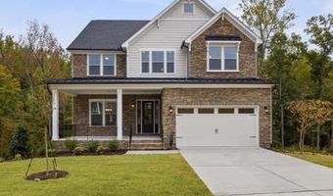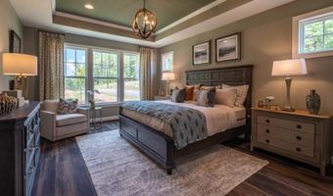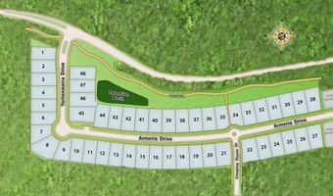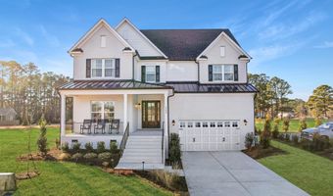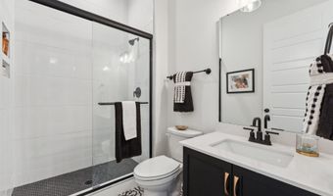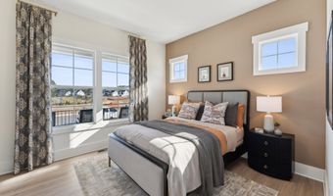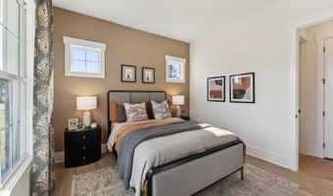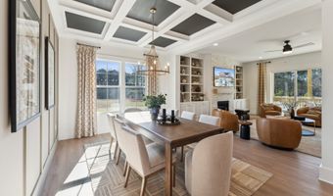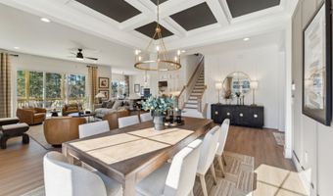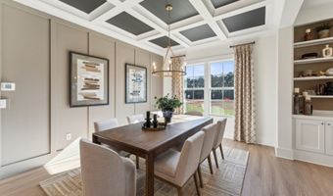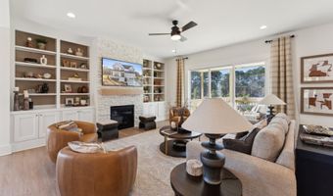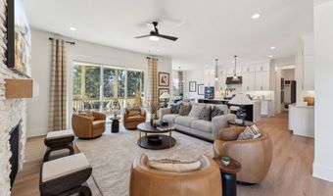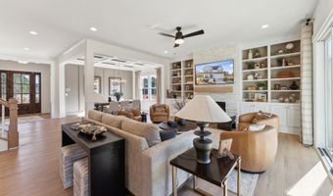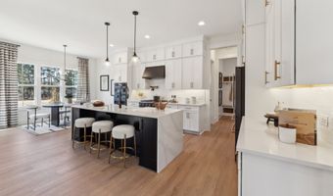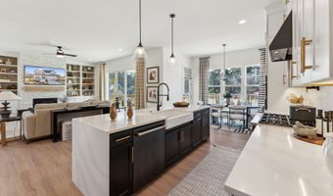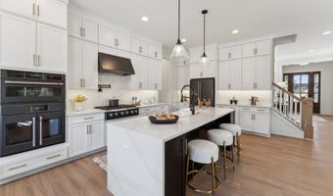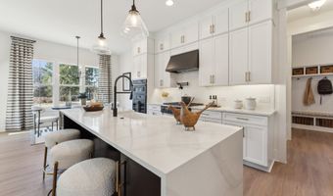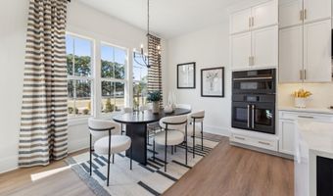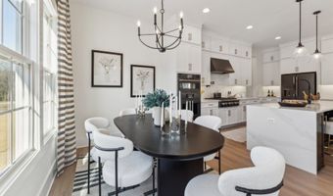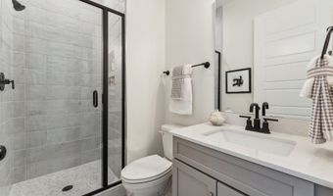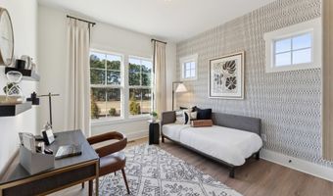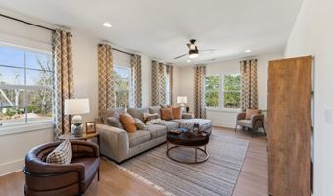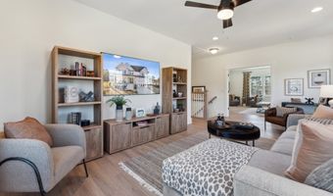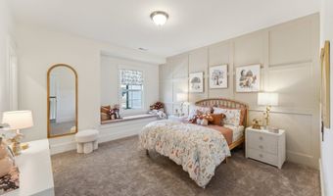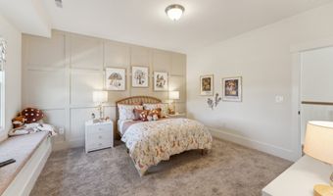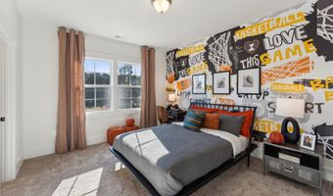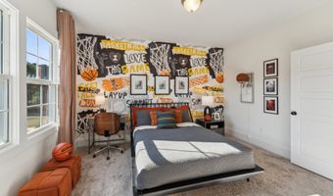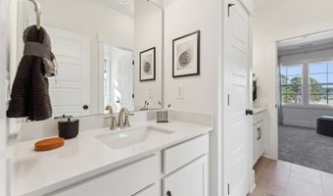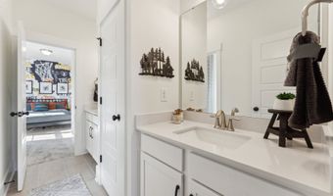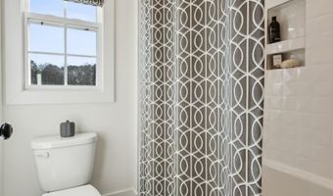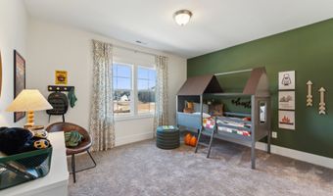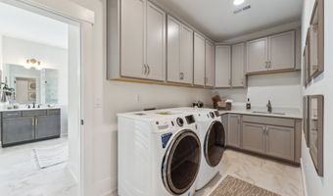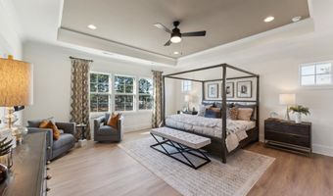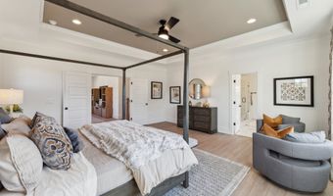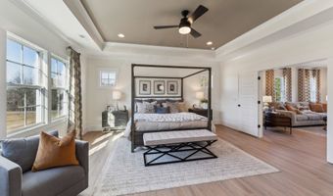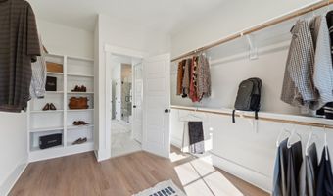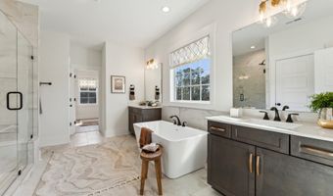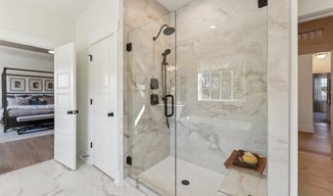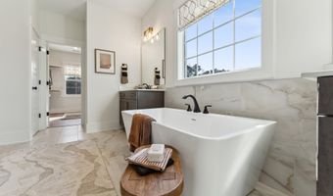2208 Yumeewarra Dr Apex, NC 27502
Price
$1,100,000
Listed On
Type
For Sale
Status
Active
4 Beds
4 Bath
3672 sqft
Asking $1,100,000
Snapshot
Type
For Sale
Category
Purchase
Property Type
Residential
Property Subtype
Single Family Residence
MLS Number
111+2125
Parcel Number
Property Sqft
3,672 sqft
Lot Size
Bedrooms
4
Bathrooms
4
Full Bathrooms
3
3/4 Bathrooms
0
Half Bathrooms
1
Quarter Bathrooms
0
Lot Size (in sqft)
-
Price Low
-
Room Count
-
Building Unit Count
-
Condo Floor Number
-
Number of Buildings
-
Number of Floors
2
Parking Spaces
2
Subdivision Name
Bridlewood at Friendship Place
Special Listing Conditions
Auction
Bankruptcy Property
HUD Owned
In Foreclosure
Notice Of Default
Probate Listing
Real Estate Owned
Short Sale
Third Party Approval
Description
The kitchen with large island is open to an over-sized breakfast area and family room. A formal dining room with trey ceiling overlooks the family room and easily accessible from the kitchen. The first floor also includes plenty of flexible space, including a generous sized room on the front of the home and a study located in the rear. All bedrooms are located on the second floor including the spacious Primary Suite with luxurious bath and huge walk-in closet! This plan does offer the option of a finished third floor.
More Details
MLS Name
HHHunt Homes LLC
Source
ListHub
MLS Number
111+2125
URL
MLS ID
HHHBN
Virtual Tour
PARTICIPANT
Name
Kristin Alexander
Primary Phone
(919) 551-3362
Key
3YD-HHHBN-111
Email
kdalexander@hhhunthomes.com
BROKER
Name
HHHunt Homes
Phone
OFFICE
Name
Raleigh
Phone
Copyright © 2025 HHHunt Homes LLC. All rights reserved. All information provided by the listing agent/broker is deemed reliable but is not guaranteed and should be independently verified.
Features
Basement
Dock
Elevator
Fireplace
Greenhouse
Hot Tub Spa
New Construction
Pool
Sauna
Sports Court
Waterfront
Architectural Style
Other
Property Condition
New Construction
Rooms
Bathroom 1
Bathroom 2
Bathroom 3
Bathroom 4
Bedroom 1
Bedroom 2
Bedroom 3
Bedroom 4
History
| Date | Event | Price | $/Sqft | Source |
|---|---|---|---|---|
| Listed For Sale | $1,100,000 | $300 | Raleigh |
Nearby Schools
Sorry, but we don't have schools data for this area.
Get more info on 2208 Yumeewarra Dr, Apex, NC 27502
By pressing request info, you agree that Residential and real estate professionals may contact you via phone/text about your inquiry, which may involve the use of automated means.
By pressing request info, you agree that Residential and real estate professionals may contact you via phone/text about your inquiry, which may involve the use of automated means.
