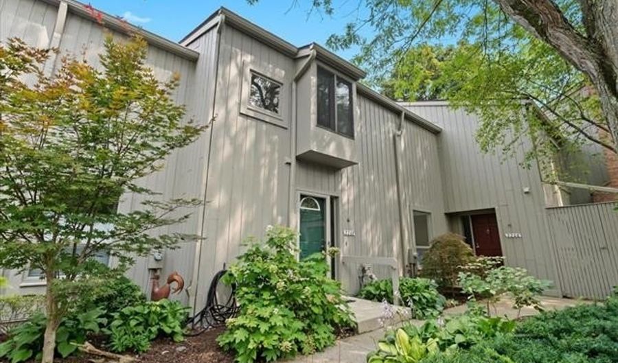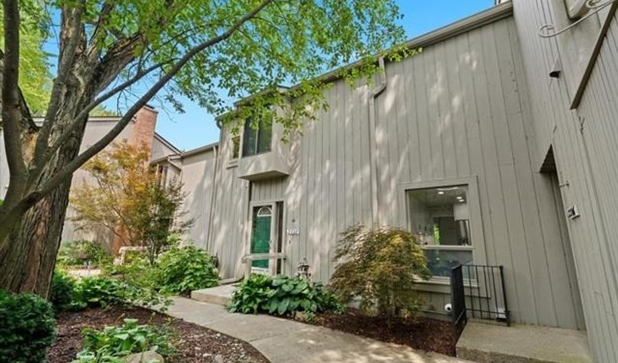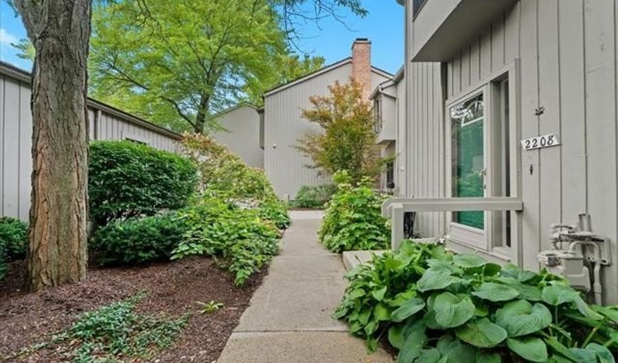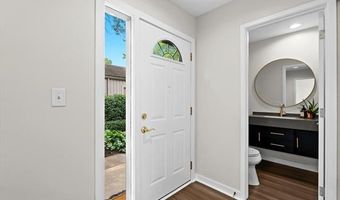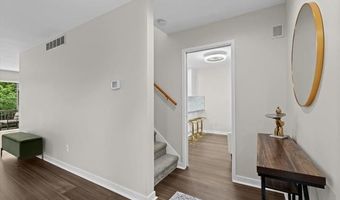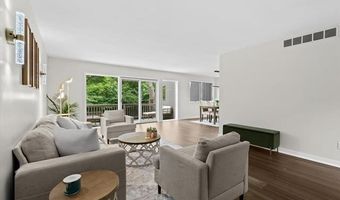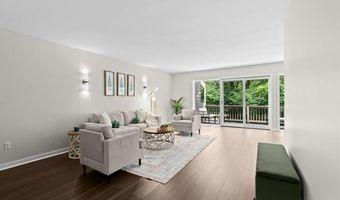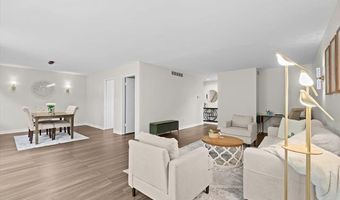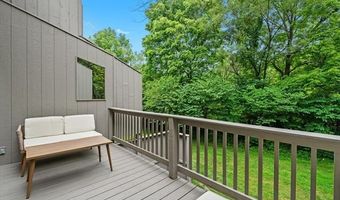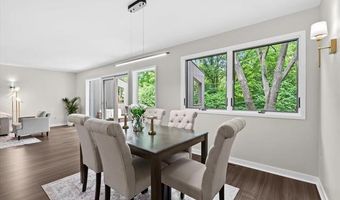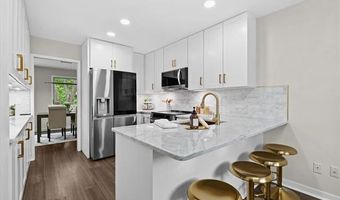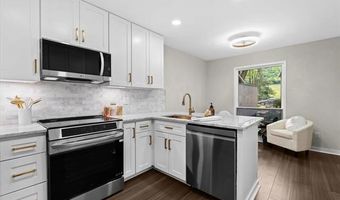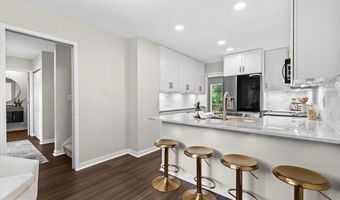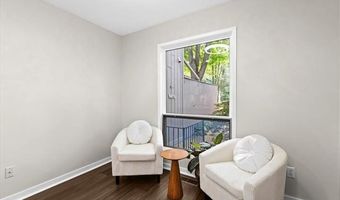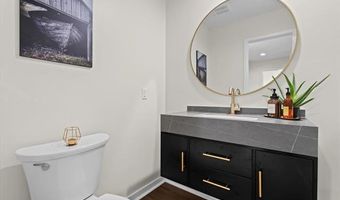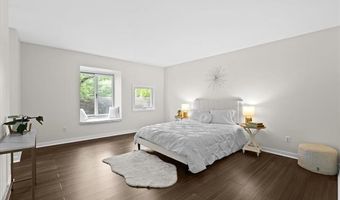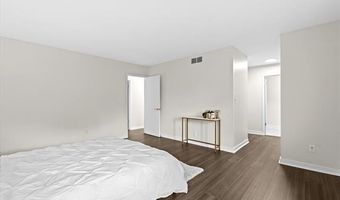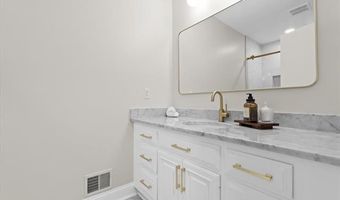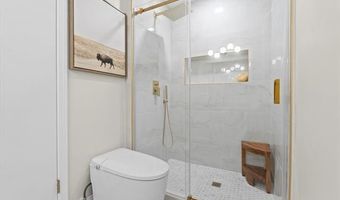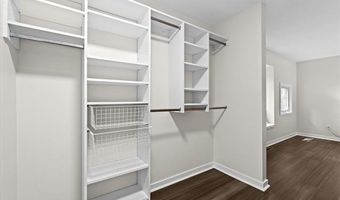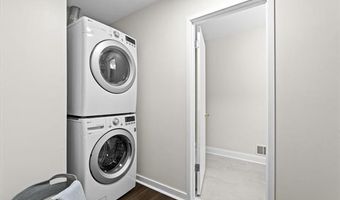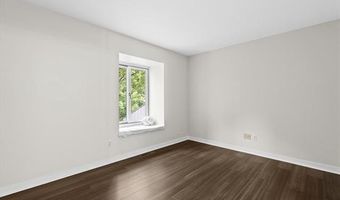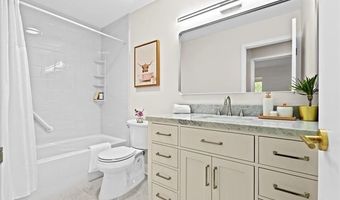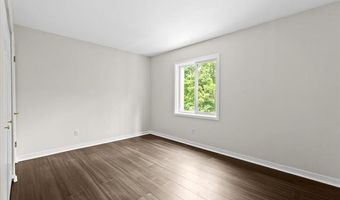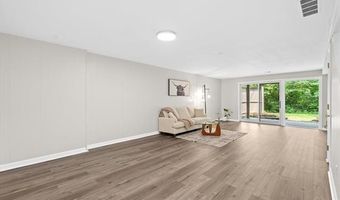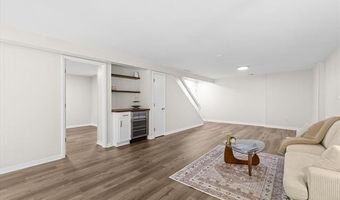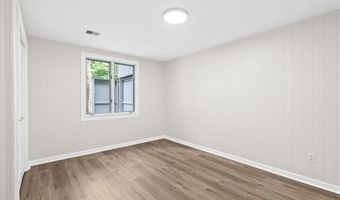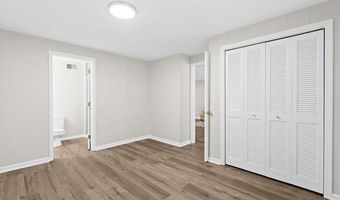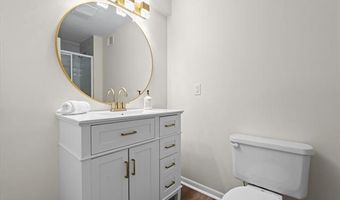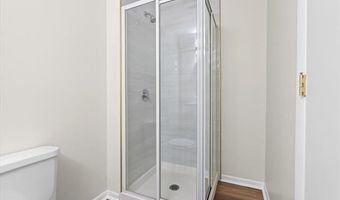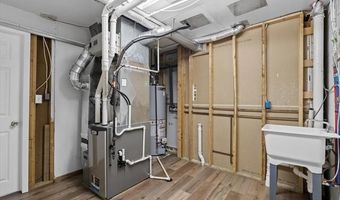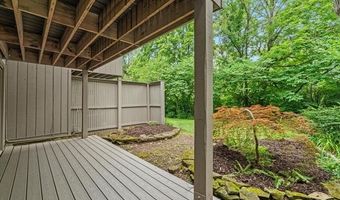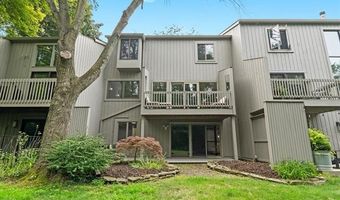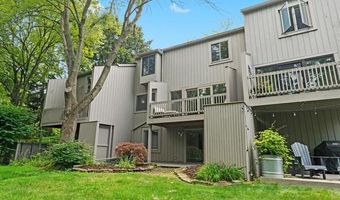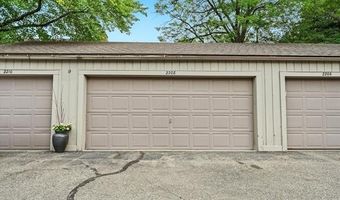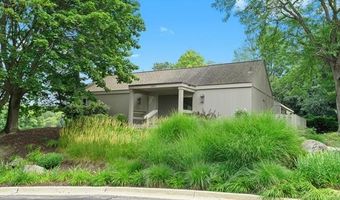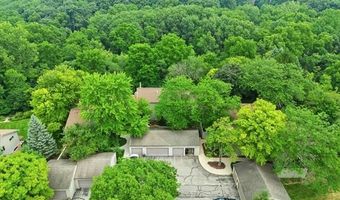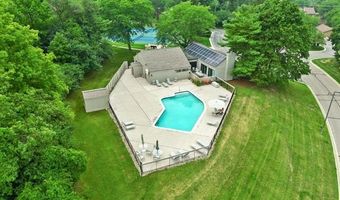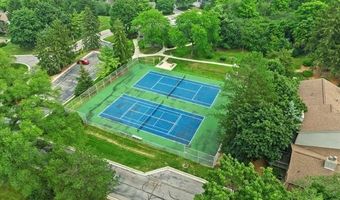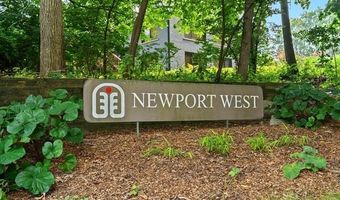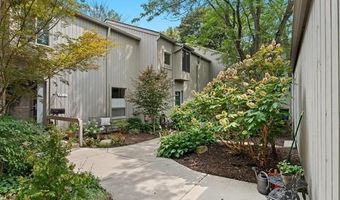2208 Applewood Ct Ann Arbor, MI 48103
Snapshot
Description
Discover this stunning, remodeled 4 bedroom, 3.1 bathroom condo nestled in the coveted Newport West Community. Renovated to perfection, this home showcases sleek, modern finishes throughout. Adjacent to the Bird Hills Nature Area, residents enjoy access to extensive walking trails and community amenities including a clubhouse, in-ground pool, and tennis courts. Step inside to the welcoming main floor layout beginning with a spacious living room that leads to a Trex deck balcony overlooking the serene nature area. The living room seamlessly transitions into the dining area and kitchen. The stylish kitchen boasts ample counter and storage space, high-efficiency stainless steel appliances, a cozy breakfast nook, and additional seating at the kitchen counter. A convenient half bath completes the main floor. The expansive primary suite features a luxurious ensuite bathroom and a large walk-in closet, along with second-floor laundry. Two additional generous bedrooms share a well-appointed full bathroom on the second level. Perfect for entertainment, the finished basement offers a sizable living area with a built-in bar and walk-out access to the private patio through the sliding glass doors. The basement also includes a fourth bedroom with its own full bathroom. Completing this remarkable home is a detached 2-car garage. Don’t miss out on the opportunity to make this exceptional property your own! Home Energy Score of 8 - call for website to download report.
Open House Showings
| Start Time | End Time | Appointment Required? |
|---|---|---|
| No |
More Details
Features
History
| Date | Event | Price | $/Sqft | Source |
|---|---|---|---|---|
| Listed For Sale | $549,900 | $324 | KW Realty Livingston |
Expenses
| Category | Value | Frequency |
|---|---|---|
| Home Owner Assessments Fee | $846 | Monthly |
Taxes
| Year | Annual Amount | Description |
|---|---|---|
| $7,384 |
Nearby Schools
Elementary School Wines Elementary School | 0.4 miles away | KG - 05 | |
Middle School Forsythe Middle School | 0.6 miles away | 06 - 08 | |
High School Skyline High School | 0.7 miles away | 09 - 09 |
