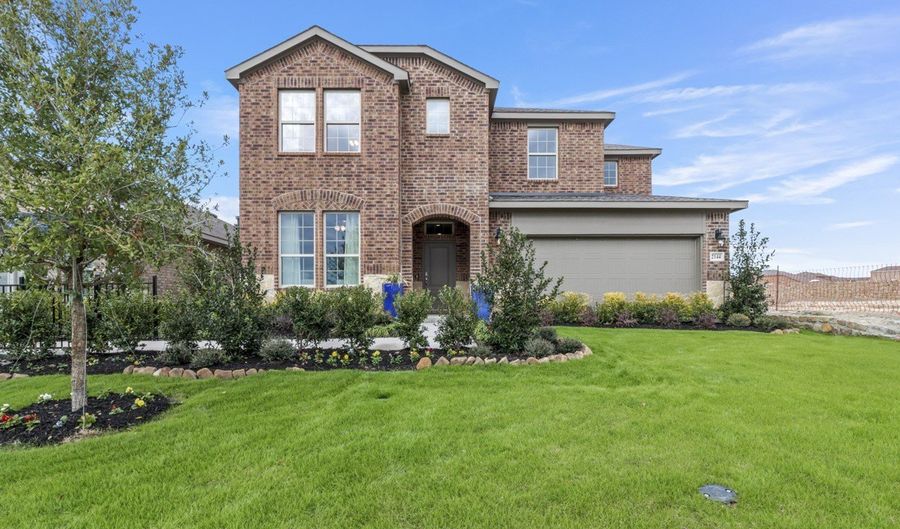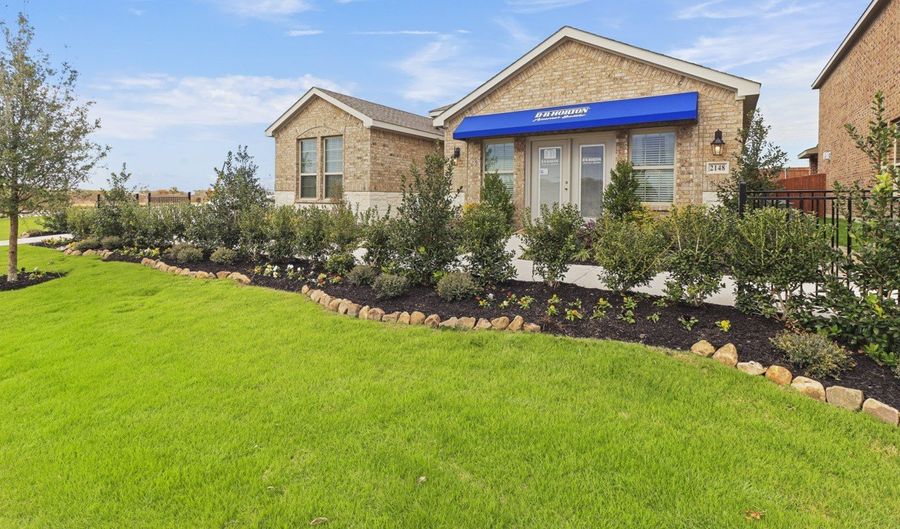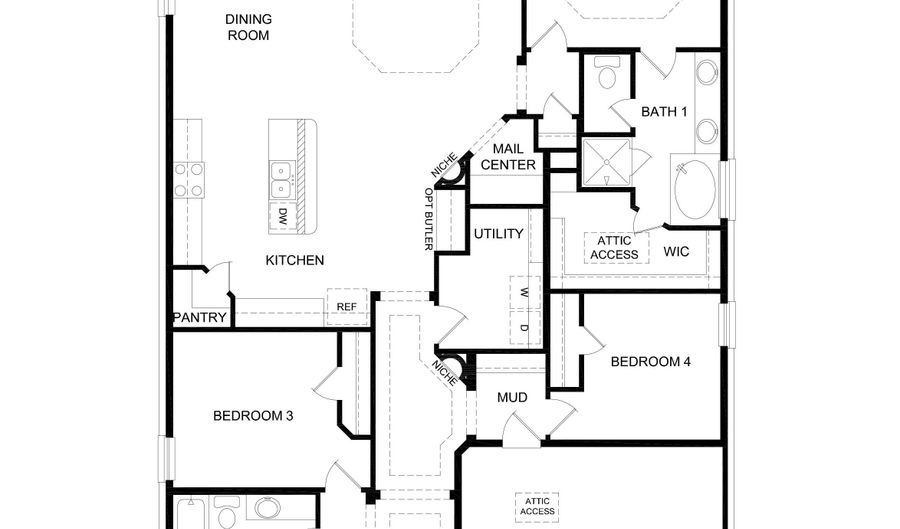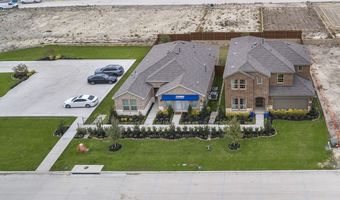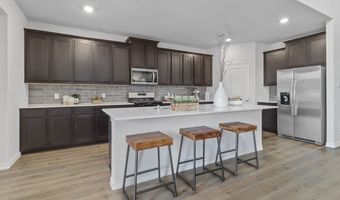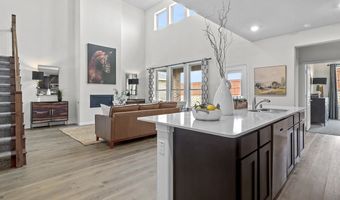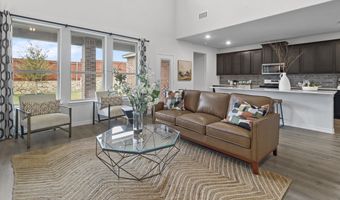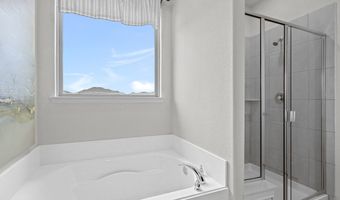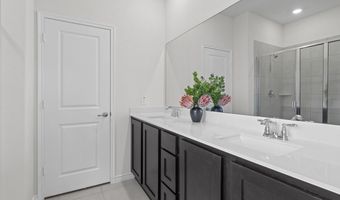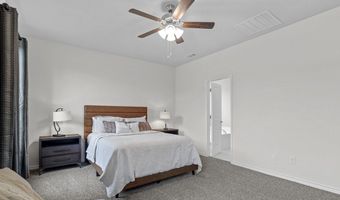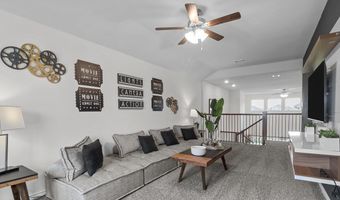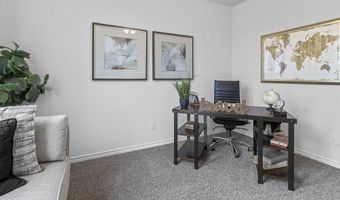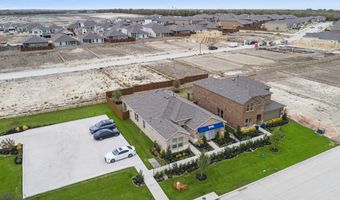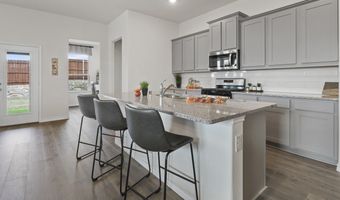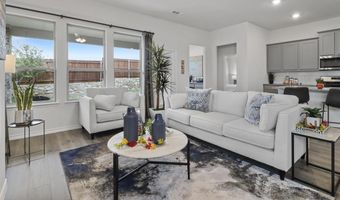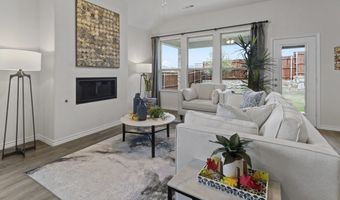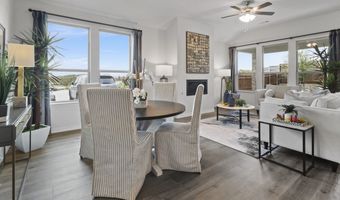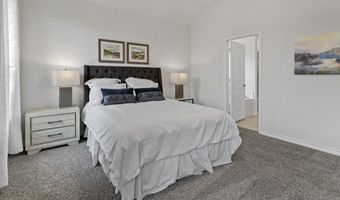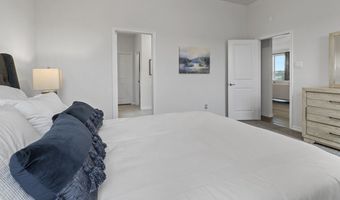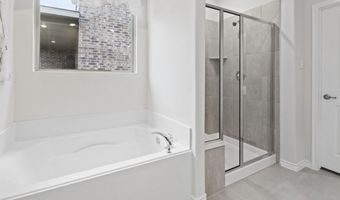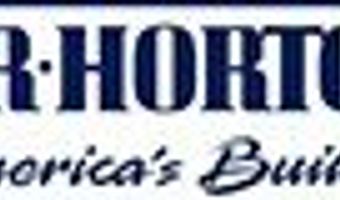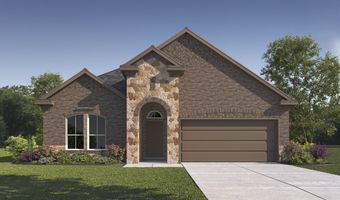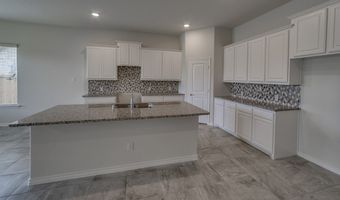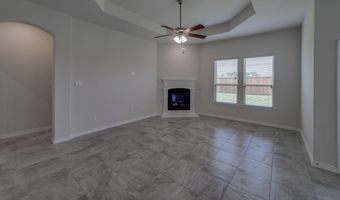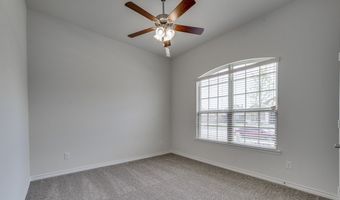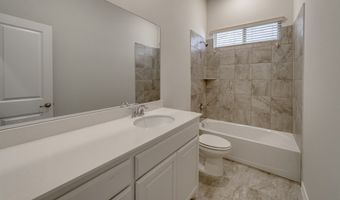2205 Tacoma Way Anna, TX 75409
Snapshot
Description
Introducing the 1956 Avery floorplan at the Woods at Lindsey Place in Anna, TX. Inside this one story 4 bedroom, 2 bathroom home, youll find 2,041 square feet of comfortable living. The living area is an open concept, where your kitchen, living, and dining areas blend seamlessly into a space perfect for everyday living and entertaining. The energy efficiencies included in this new construction home are sure to keep you comfortable in the heat of summer and the colder months. The kitchen features an island, stainless steel dishwasher and range, and spacious pantry which are sure to both turn heads and make meal prep easy. In every bedroom youll have carpeted floors and a closet. Whether these rooms become bedrooms, office spaces, or other bonus rooms, there is sure to be comfort. The primary bedroom has its own attached bathroom that features a spacious walk-in closet and all the space you need to get ready in the morning. Featuring a large shower and laminate wood plank flooring. Contact us today and find your home at The Woods at Lindsey Place. Photos shown here may not depict the specified home and features. Elevations, exterior/ interior colors, options, available upgrades that require an additional charge, and standard features will vary in each community and subject change without notice. Call for details.
More Details
Features
History
| Date | Event | Price | $/Sqft | Source |
|---|---|---|---|---|
| Price Changed | $333,990 -5.65% | $164 | D.R. Horton - DFW East, Anna, TX | |
| Listed For Sale | $353,990 | $173 | D.R. Horton - DFW East, Anna, TX |
Nearby Schools
High School Anna High School | 1.2 miles away | 09 - 12 | |
Middle School Anna Middle School | 1.6 miles away | 06 - 08 | |
Other Anna Daep | 2.2 miles away | 00 - 00 |
