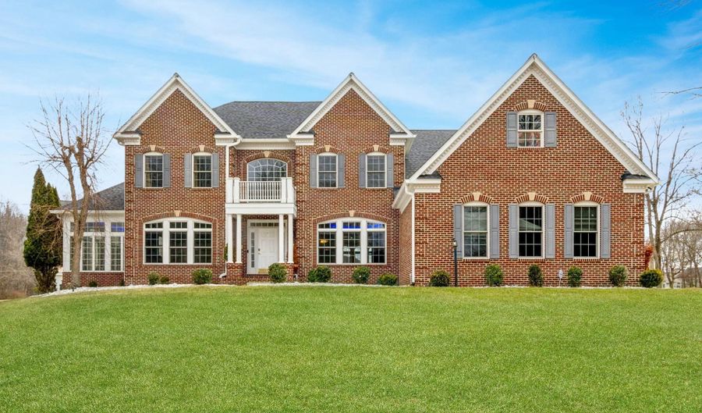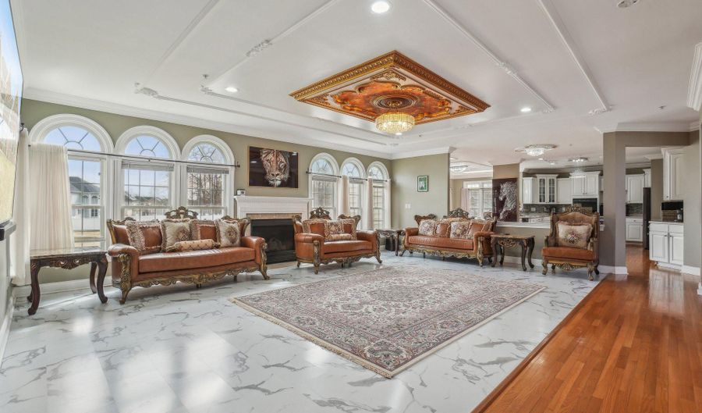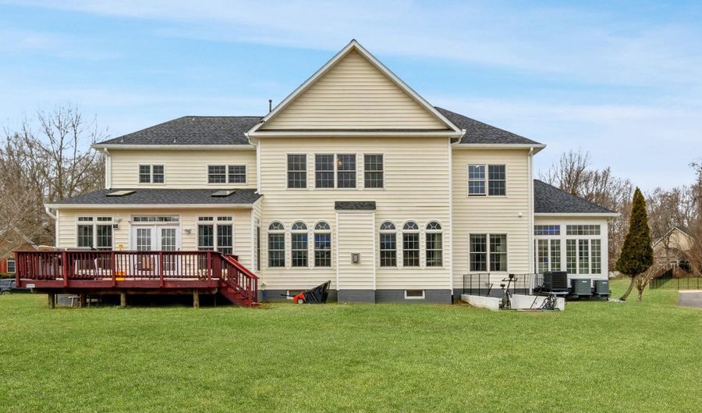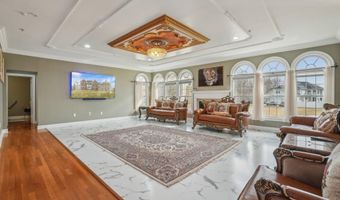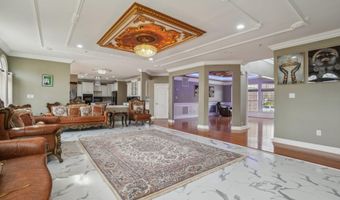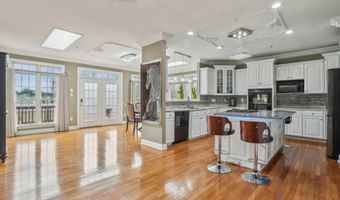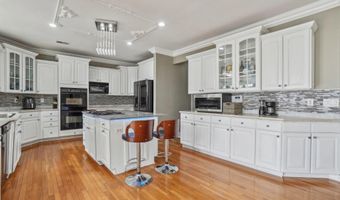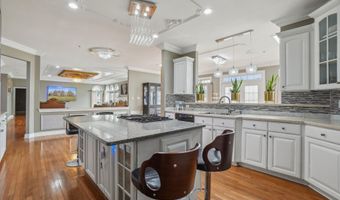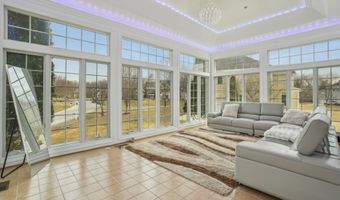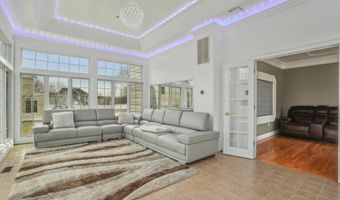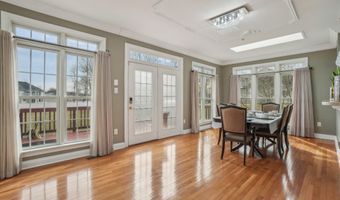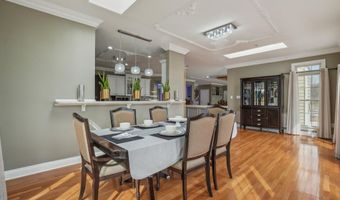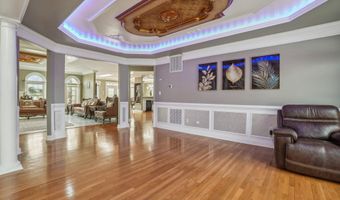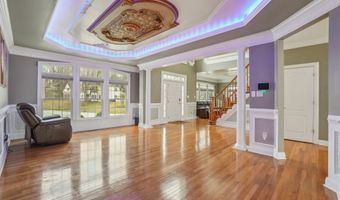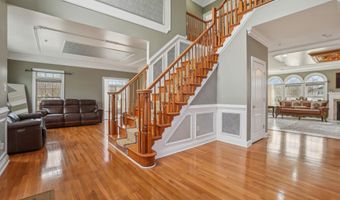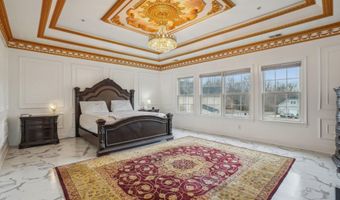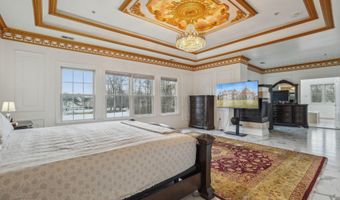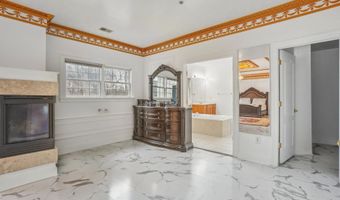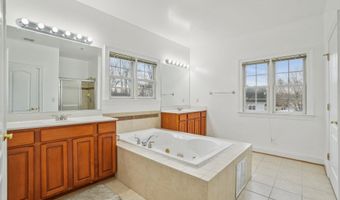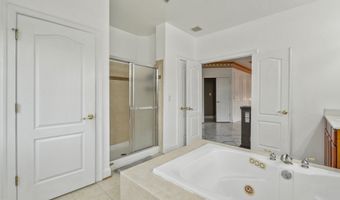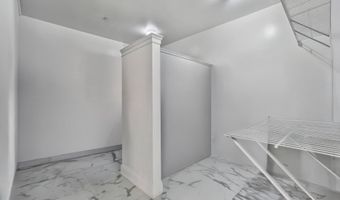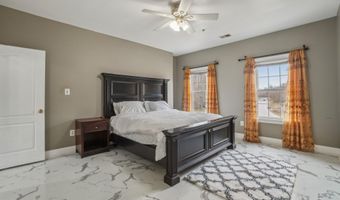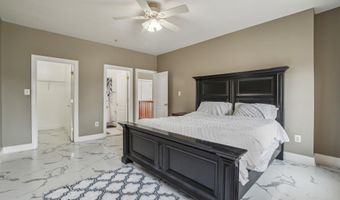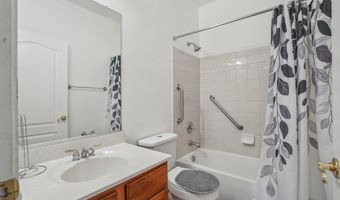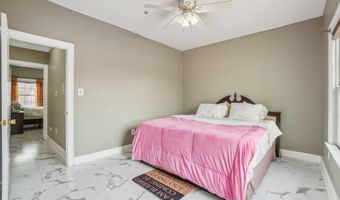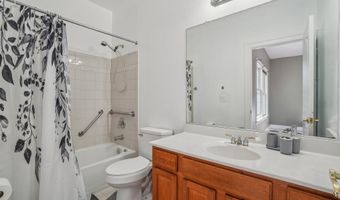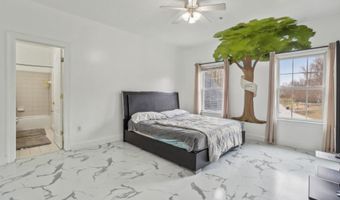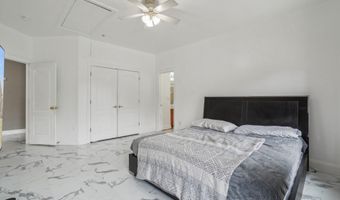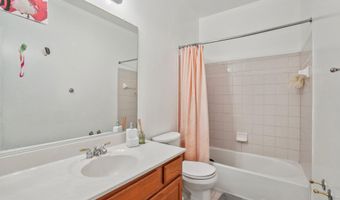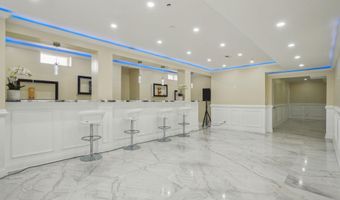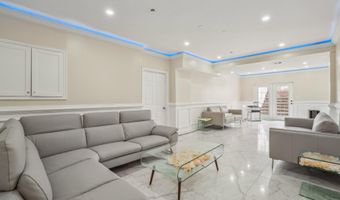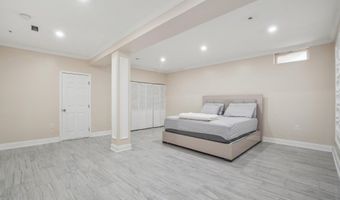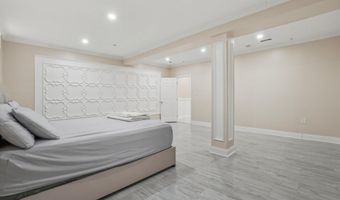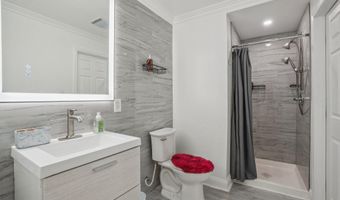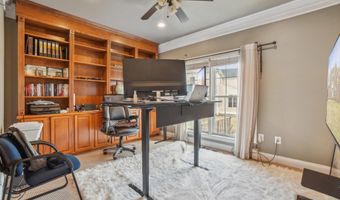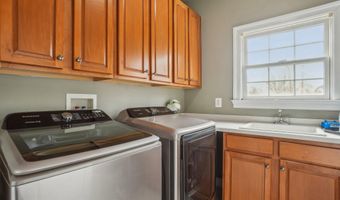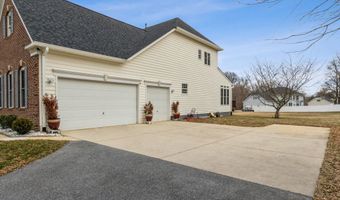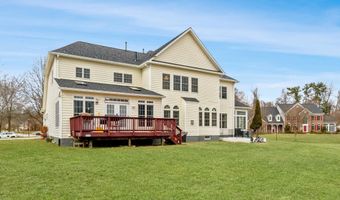2205 DHOW Ct Bowie, MD 20721
Snapshot
Description
2.875% interest rate – assumable FHA mortgage! Monthly payment: $5,573.46 (buyer must qualify with lender). Welcome to this beautifully upgraded residence located in the prestigious Tall Oak Estates, a sought-after enclave in Prince George’s County known for its stately homes, generous lots, and easy access to Washington, DC, major highways, shopping centers, and local parks.
This expansive home offers over 7,000 square feet of finished living space, including a newly completed lower level. The main level features a flowing open layout that connects the formal living room, sunroom, and family room to a well-appointed side kitchen. Just off the kitchen, a spacious breakfast room opens to an elevated deck—ideal for indoor-outdoor living and entertaining.
Upstairs, each bedroom includes a large walk-in closet and a private or adjoining full bathroom, offering comfort and privacy for all. The current owner installed thoughtful updates throughout the home, ensuring it is move-in ready with timeless finishes and modern functionality.
Don’t miss the rare chance to secure an exceptional home with a historically low interest rate in one of Prince George’s County’s most desirable neighborhoods.
More Details
Features
History
| Date | Event | Price | $/Sqft | Source |
|---|---|---|---|---|
| Listed For Sale | $1,300,000 | $185 | Compass |
Expenses
| Category | Value | Frequency |
|---|---|---|
| Home Owner Assessments Fee | $120 | Quarterly |
Taxes
| Year | Annual Amount | Description |
|---|---|---|
| $13,662 |
Nearby Schools
High School Tall Oaks Vocational | 0.6 miles away | 09 - 12 | |
Elementary School Northview Elementary | 1.4 miles away | PK - 05 | |
Elementary School Pointer Ridge Elementary | 1.5 miles away | PK - 05 |
