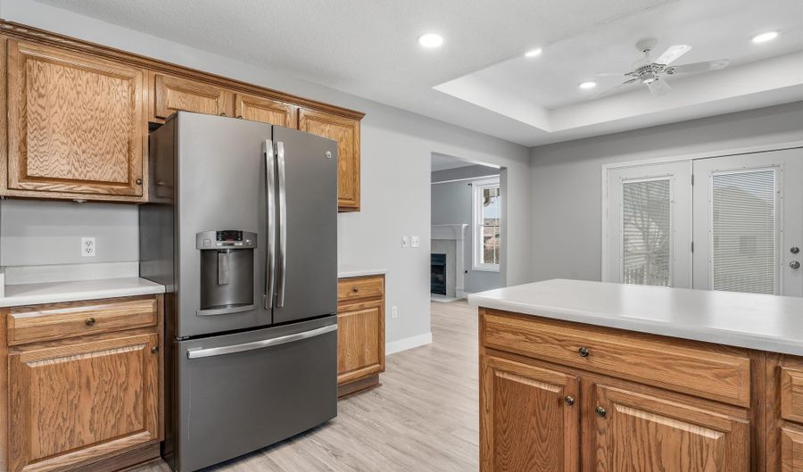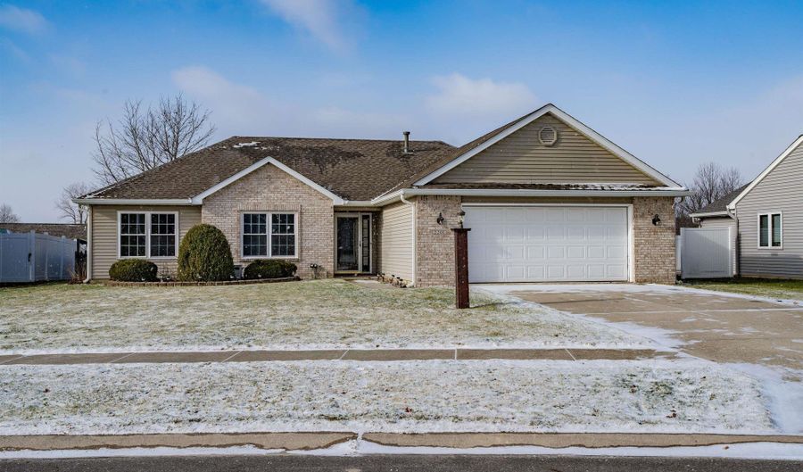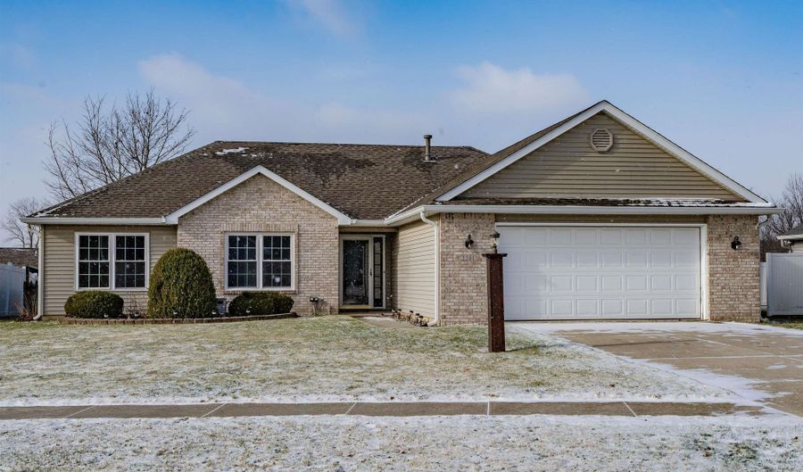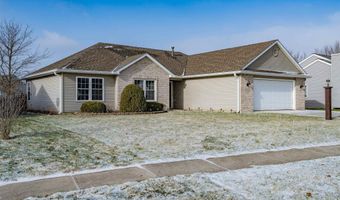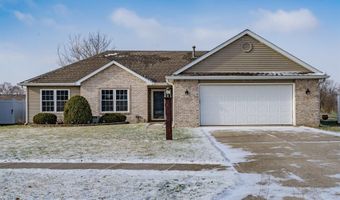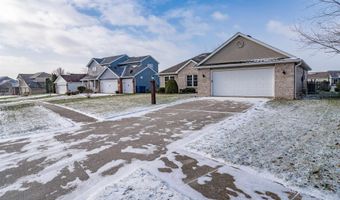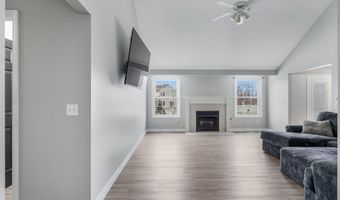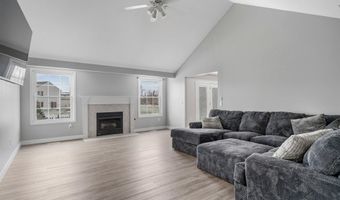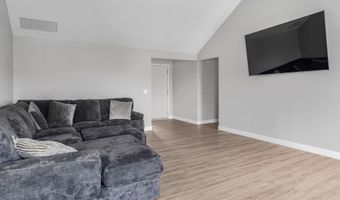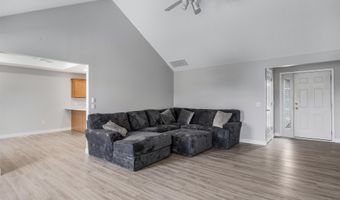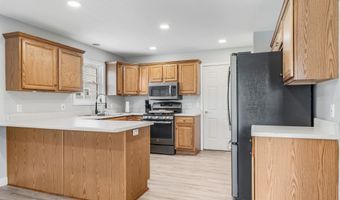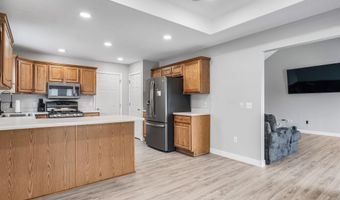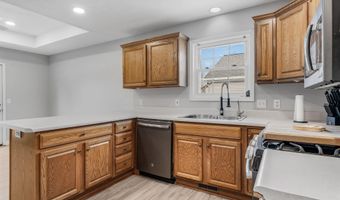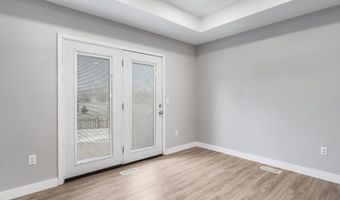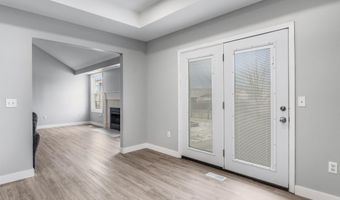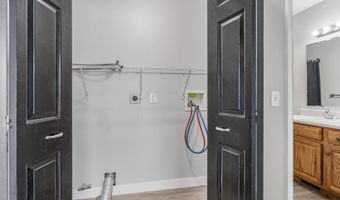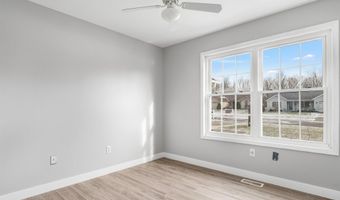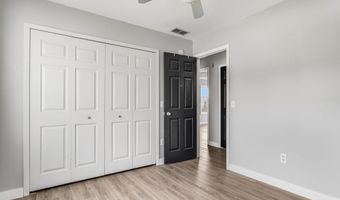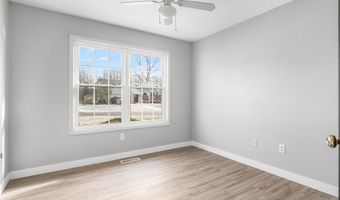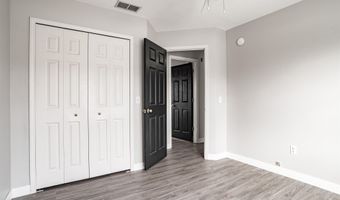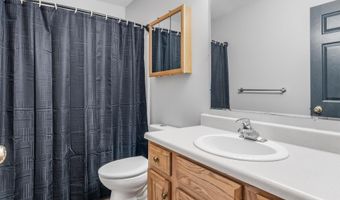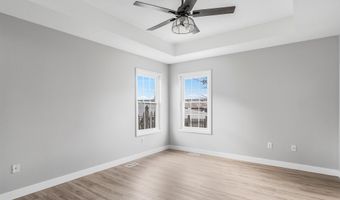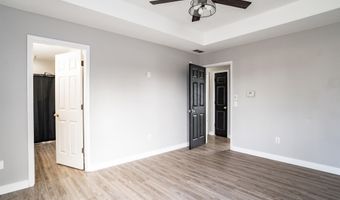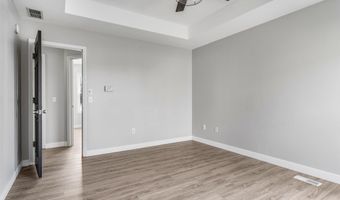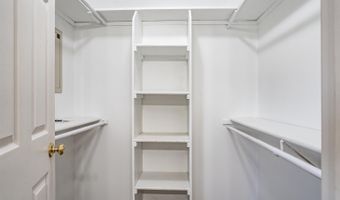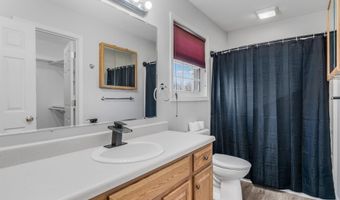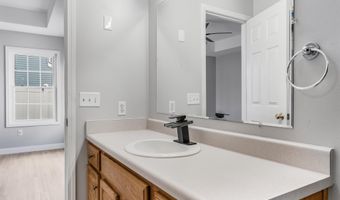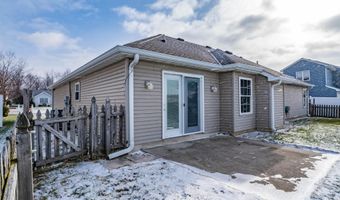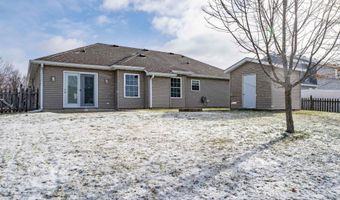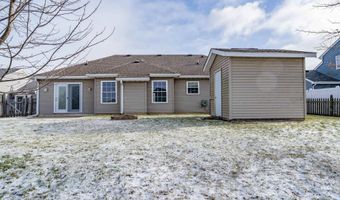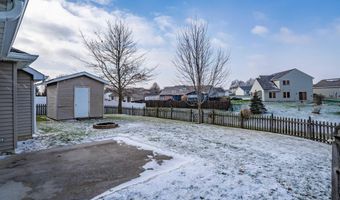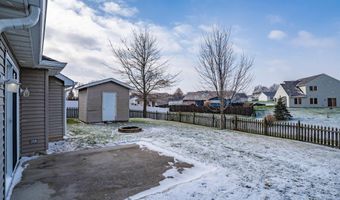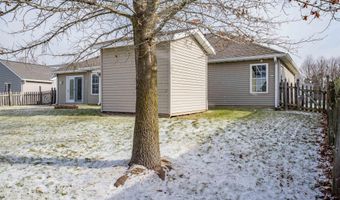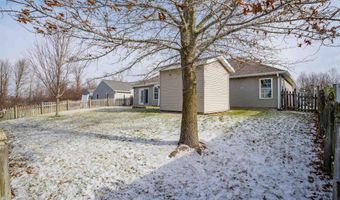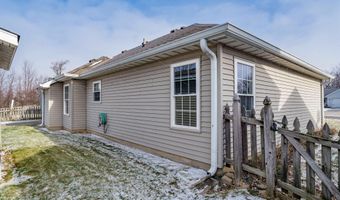OPEN HOUSE SUN 1-3PM! This beautifully refreshed ranch is a must see! Boasting an enclosed back yard, soaring great room & luxurious primary with smart upgrades! Located in a quiet & peaceful area of Dekalb county, in the Auburn Meadows subdivision only 5 minutes north of downtown, this 3 bedroom, 2 full bath home is completely move in ready & waiting for you to start making memories! Tucked away on a closed end road with zero through traffic, it’s sure to charm from the moment you arrive! Classic yet attractive exterior is mix of vinyl & brick facade with detailed landscaping, attached 2 car garage & covered entry. Although built in 2000, you might never guess it once you open the door as you’ll find a bright, welcoming & modernized atmosphere complemented by the brand new plank flooring, white trim & whole house interior paint—the perfect backdrop to your own personal style! Foyer with sidelight & hall closet links to impressive main living room featuring a cathedral ceiling, plenty of natural light & a gas log fireplace to keep you cozy all winter long! Plus, it’s wired for surround sound! Living is open to adjacent dining zone underneath a tray ceiling where you can enjoy meals with a view to back yard from glass doors to walk out patio. Wrap around breakfast bar separates dining from kitchen with abundant cabinetry, black SS appliances & updated lighting with adjustable settings. Inviting primary bedroom also has a recessed ceiling, USB outlets & smart bulbs that can be controlled with Alexa, in addition to the en suite bath & walk-in closet with a built-in safe. Remaining 2 bedrooms are both comfortably sized with ample storage throughout. Step out onto your cement patio overlooking the lovely fenced-in backyard, ideal for dining al fresco or simply kicking back & relaxing! There is a huge free standing shed that matches the house for easy access to all your yard tools & toys. Peaceful community great for strolling, within walking distance to a wooded trail & close to Rieke Park. Other things of note: 6 year old roof, new central air unit (2020), built-in natural gas line for a grill & floored attic space over the garage. Not far from I-69 & SR 8 intersection with nearby shopping, dining & groceries; Fort Wayne is only half an hour away. Are you ready to start the year from your new home? Don’t let this one slip away!
