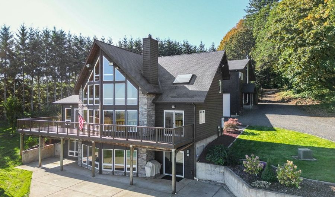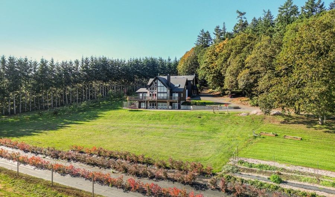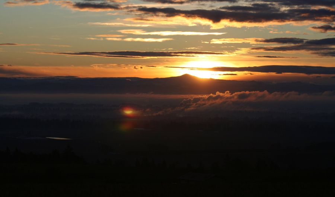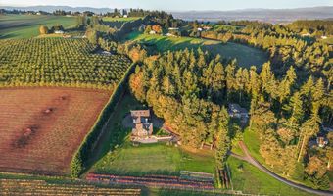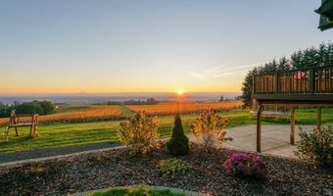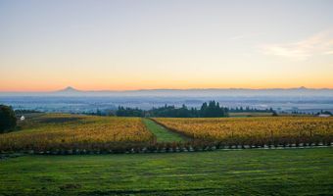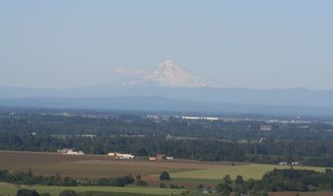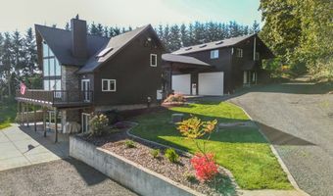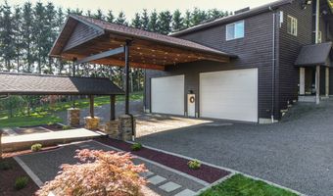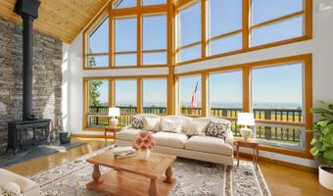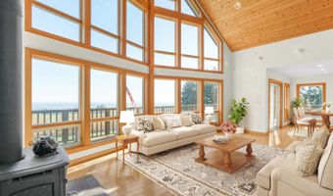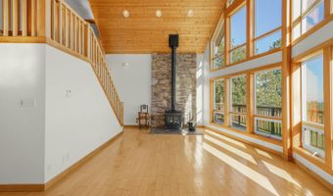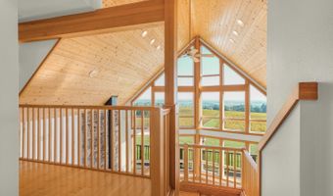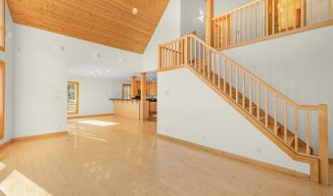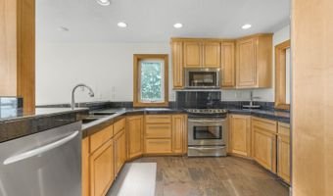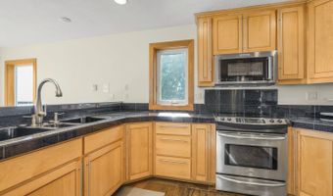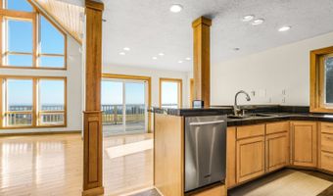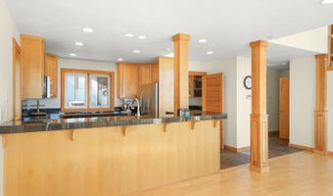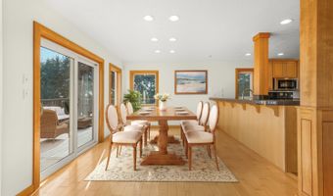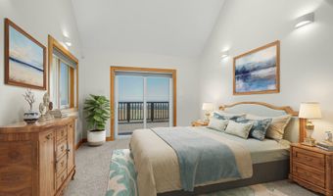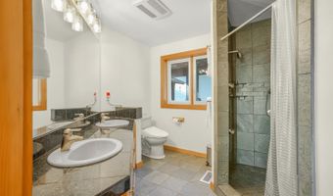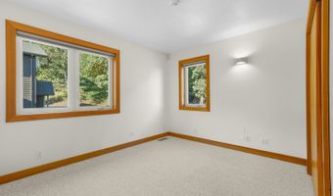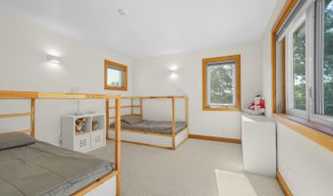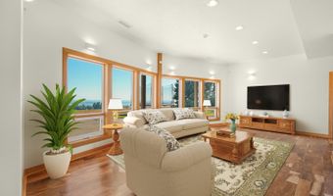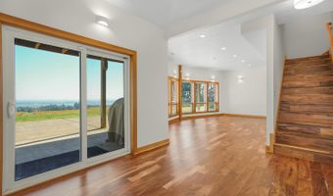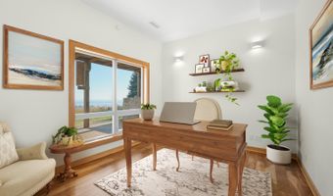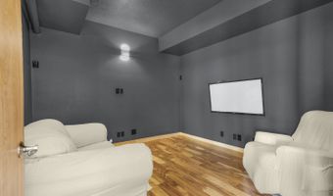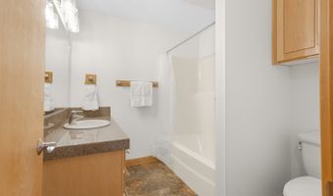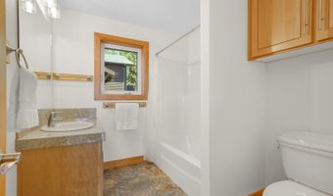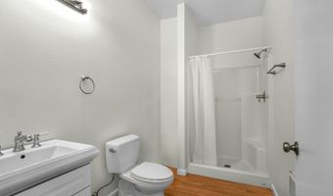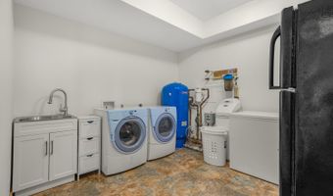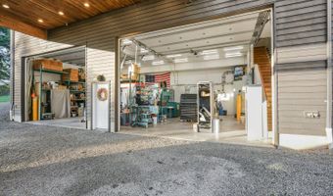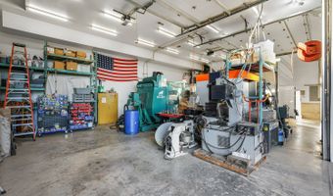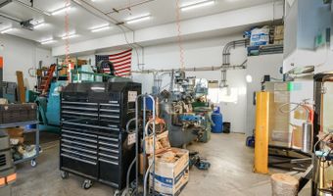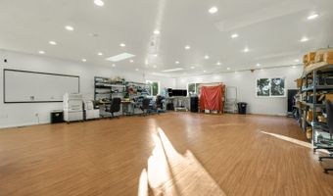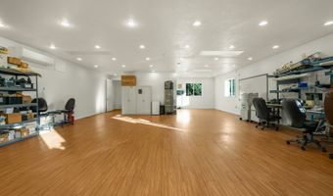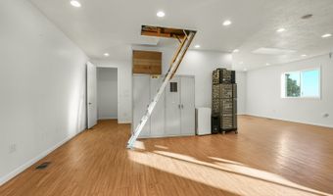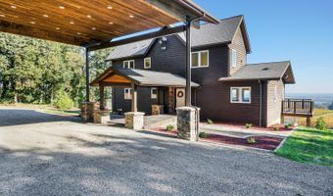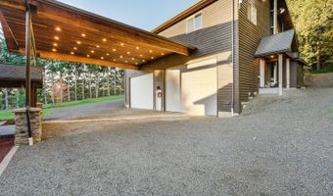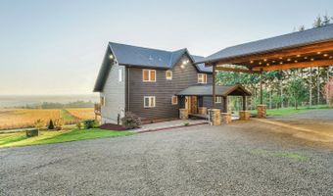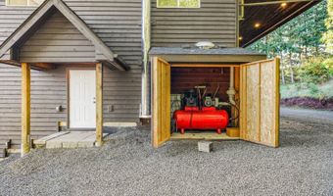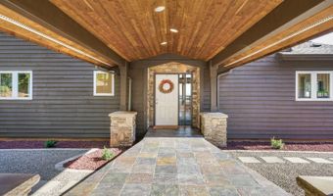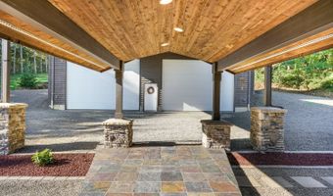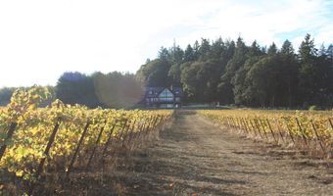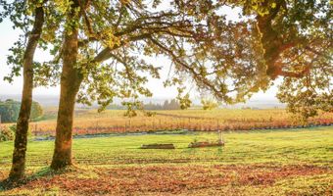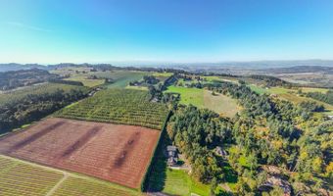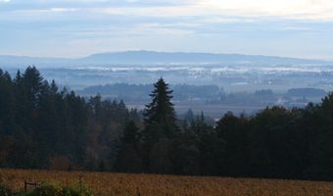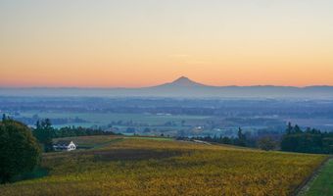22000 SE UPPER MATTHEWS CREEK Ln Amity, OR 97101
Snapshot
Description
Experience stunning panoramic views and an incredible shop setup from this one-of-a-kind chalet-style retreat in the heart of Eola Hills wine country. Perfectly perched on 5 private acres, this property has sweeping vistas of the Willamette Valley and four iconic peaks—Mt. Hood, Mt. Jefferson, Mt. St. Helens, and Mt. Adams. The show-stopping 3,000 sq ft, two-level shop is a dream come true for hobbyists, small business owners, or anyone needing serious workspace. With 18-foot-wide doors, heating and air conditioning, and a versatile upper level that’s kitchen-ready and ADU-capable, the options are endless. The lower level functions as a spacious garage with its own half bath. The home features vaulted ceilings and dramatic floor-to-ceiling windows that frame the breathtaking scenery and fill the interior with natural light. A wood stove adds warmth and charm to the main living space. The kitchen has granite countertops, stainless steel appliances, an eat-in bar, and a pantry, opening to a dining area with sliders to a view deck making it perfect for sunset dinners. The primary suite offers deck access, vaulted ceilings, a walk-in closet, and a private bath. Upstairs are two additional bedrooms and a full bath. Downstairs, the finished basement offers an expansive bonus room with hardwood floors, a den, theater room, full bath, and laundry that's ideal for entertaining or multi-generational living. The fully fenced property includes a secure gated entrance, approximately two dozen fruit trees, blueberries, and a large garden with automatic watering system. Located minutes from a state park and Highway 99, this peaceful estate offers both seclusion and accessibility.*Bedroom and bathroom count includes additional living space in the shop.
More Details
Features
History
| Date | Event | Price | $/Sqft | Source |
|---|---|---|---|---|
| Price Changed | $1,400,000 -6.66% | $443 | Keller Williams PDX Central | |
| Price Changed | $1,499,900 -5.07% | $475 | Keller Williams PDX Central | |
| Price Changed | $1,580,000 -0.94% | $500 | Keller Williams PDX Central | |
| Price Changed | $1,595,000 -5.9% | $505 | Keller Williams PDX Central | |
| Listed For Sale | $1,695,000 | $537 | Keller Williams PDX Central |
Taxes
| Year | Annual Amount | Description |
|---|---|---|
| $6,751 |
Nearby Schools
High School Amity High School | 3.6 miles away | 09 - 12 | |
Middle School Amity Middle School | 3.6 miles away | 06 - 08 | |
Elementary School Amity Elementary School | 3.7 miles away | KG - 05 |
