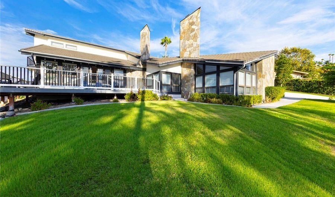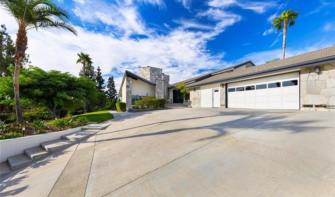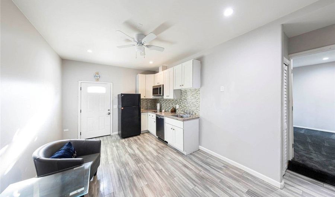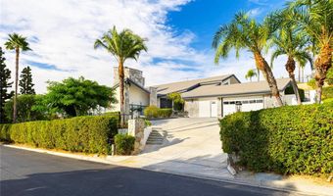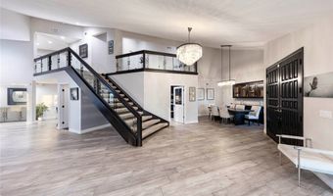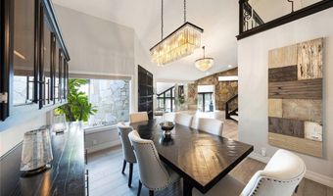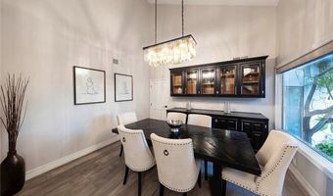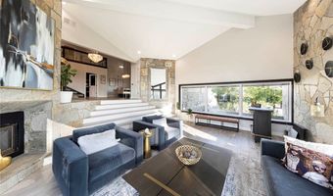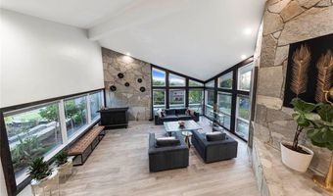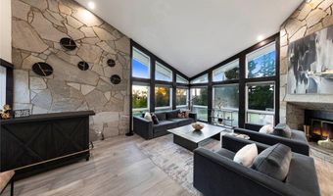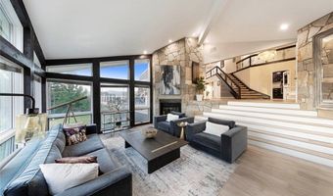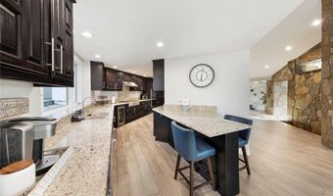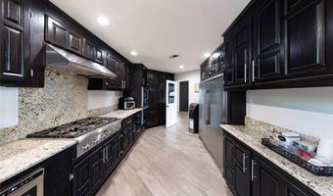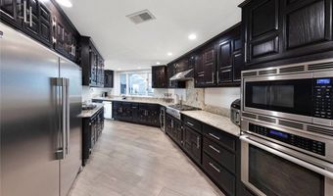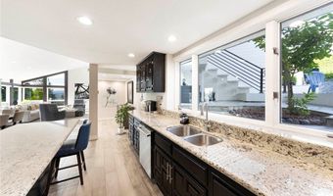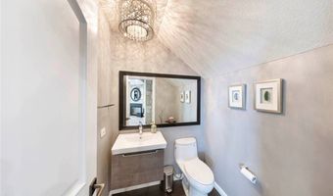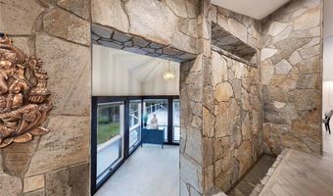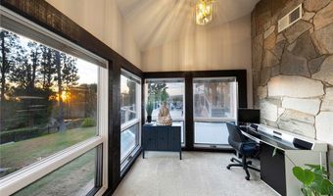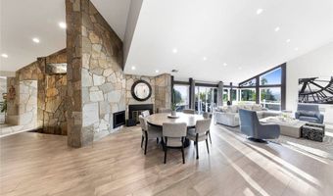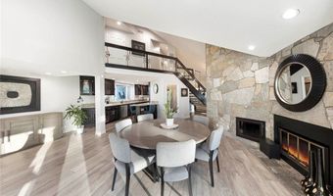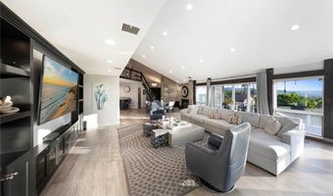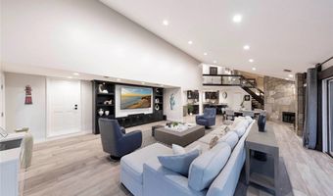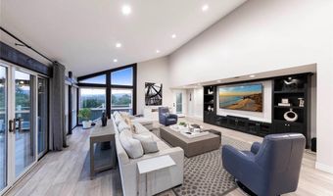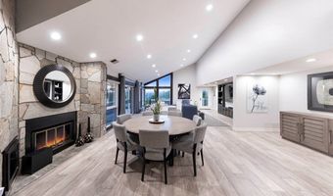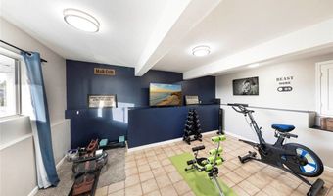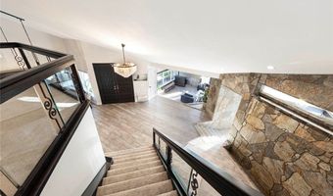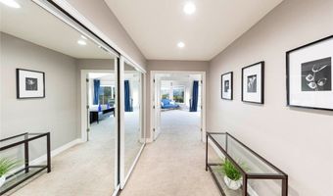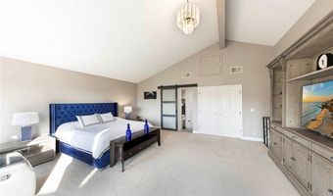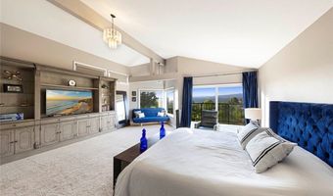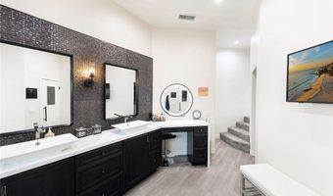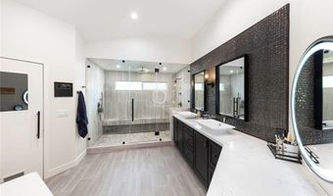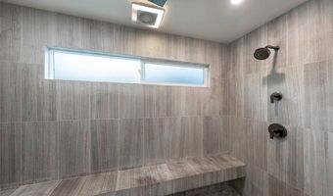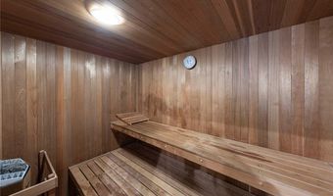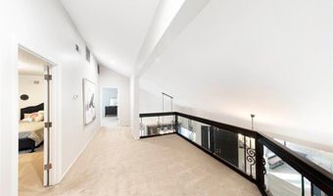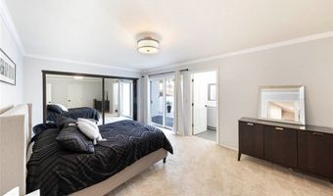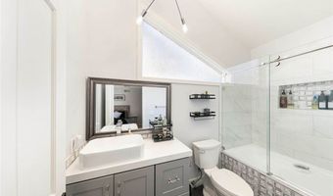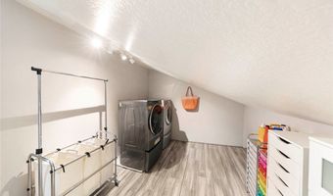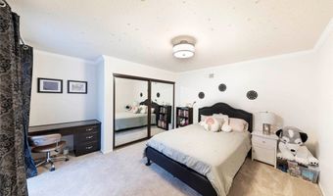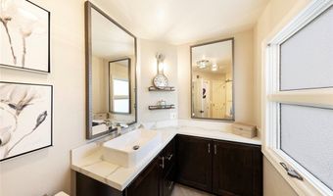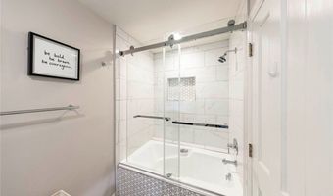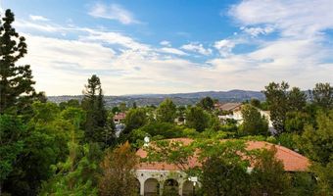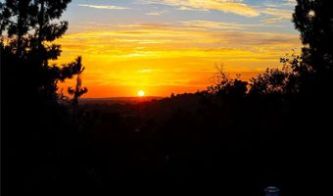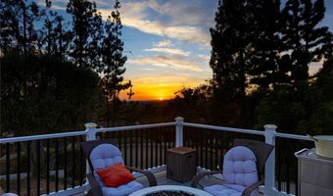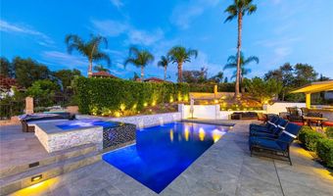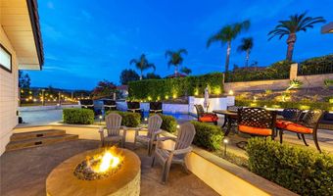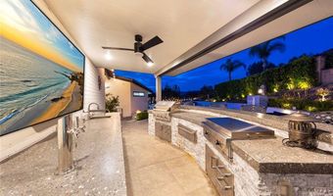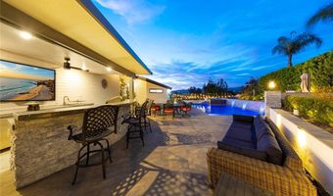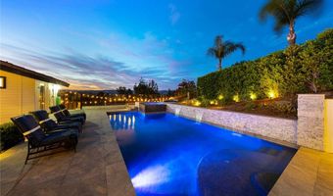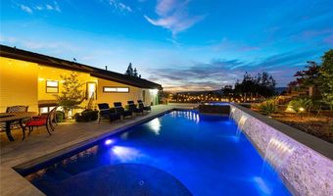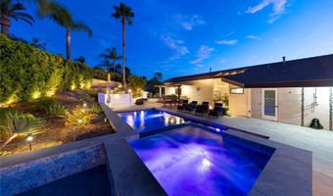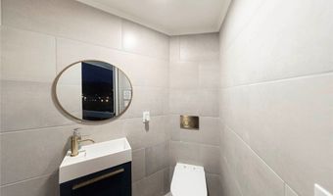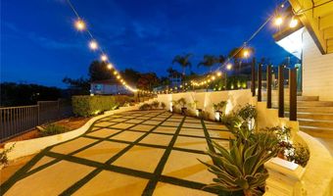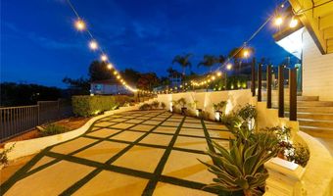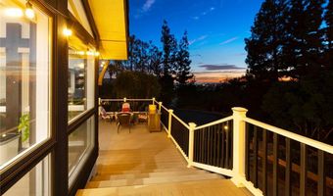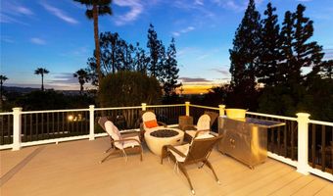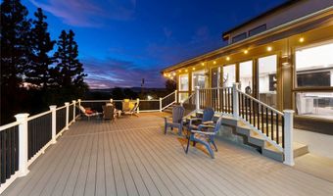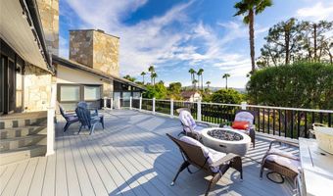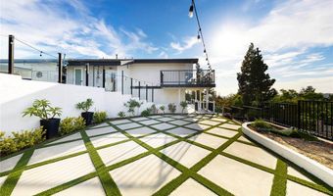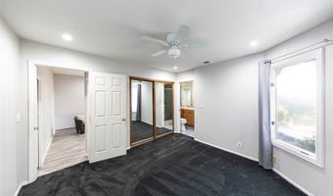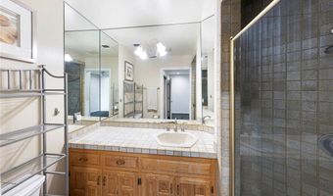220 S Owens Dr Anaheim, CA 92808
Snapshot
Description
Semi-Custom Breathtaking View Home in Coveted Mohler Loop Area
Tucked away on a private street, this stunning 4-bedroom + bonus and an office,4.5-bath estate sits on a rare ½-acre lot, offering over 4,200 sqft of refined living space. Perfect for families and entertaining, this home masterfully blends space, privacy, and luxury.
As you arrive, the pride of ownership is immediately evident—from the beautifully landscaped entrance to the serene, secluded setting. Step through the grand wooden front door and feel an instant sense of comfort and elegance.
Inside, soaring two-story ceilings, expansive walls of windows, and abundant natural light create a bright, open atmosphere. Designed for seamless indoor-outdoor living, this semi-custom residence features ample parking, a tranquil setting, and breathtaking views that enhance every moment.
The formal entry opens to a sunken living room and a formal dining room—perfect for intimate gatherings. The spacious family room boasts custom-built TV cabinetry, while a bonus room (currently used as a gym) adds flexibility. A downstairs office & bedroom with its own bathroom offers convenience and privacy. The chef’s kitchen has been tastefully updated with solid wood cabinetry, granite countertops, Thermador appliances, an oversized professional fridge/freezer, wine fridge, and a full house Culligan water filtration system.
Upstairs, you’ll find 3 generously sized bedrooms, each with remodeled ensuite bathrooms and private balconies. The primary suite features vaulted ceilings, breathtaking views, and a spa-like remodeled bathroom complete with a Swedish dry sauna, extra-large limestone tile shower with double showerheads and rain shower, a heated toilet, double vanity, and an expansive walk-in closet.
Step outside to discover an entertainer’s dream yard, featuring resort-style amenities: wraparound Trex decking with lighting, multiple entertaining areas, a rose garden, saltwater pool & spa, and an outdoor kitchen complete with BBQ grill, double keg dispenser, fridge, sink, ample storage, and high-end True appliances, a gas fireplace, outdoor shower and bathroom, and landscape lighting.
Additional Features & Upgrades to include: Newer concrete tile roof (2015),Dual-zone HVAC system with two large units,solid wood downstairs flooring, plumbing upgrades (Pex & copper),double paned windows, EV charger in the garage.
Ideally located steps from premier hiking, trails, dining & shopping.
Open House Showings
| Start Time | End Time | Appointment Required? |
|---|---|---|
| No |
More Details
Features
History
| Date | Event | Price | $/Sqft | Source |
|---|---|---|---|---|
| Listed For Sale | $2,699,000 | $637 | First Team Real Estate |
Expenses
| Category | Value | Frequency |
|---|---|---|
| Home Owner Assessments Fee | $20 | Monthly |
Nearby Schools
Middle School El Rancho Charter | 0.5 miles away | 07 - 08 | |
Elementary School Woodsboro Elementary | 0.9 miles away | KG - 06 | |
Elementary School Canyon Rim Elementary | 1.4 miles away | KG - 06 |
