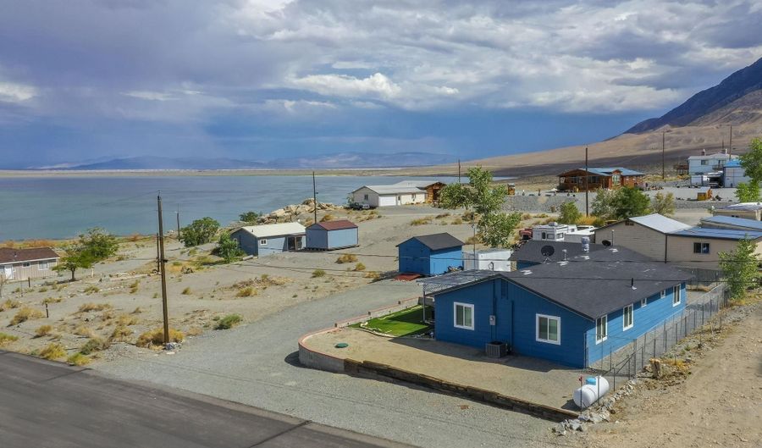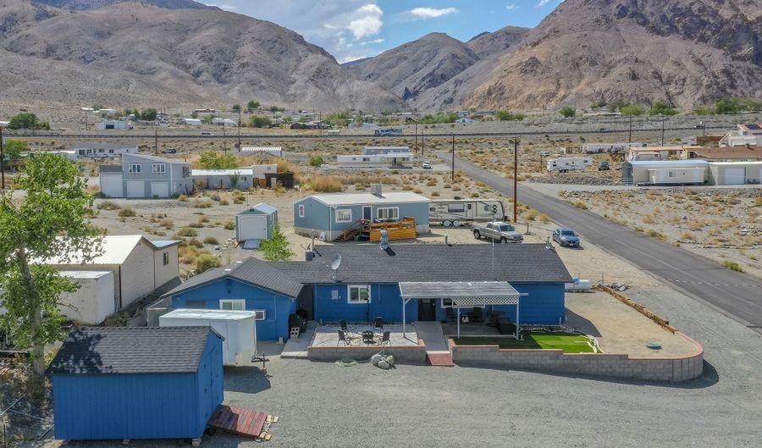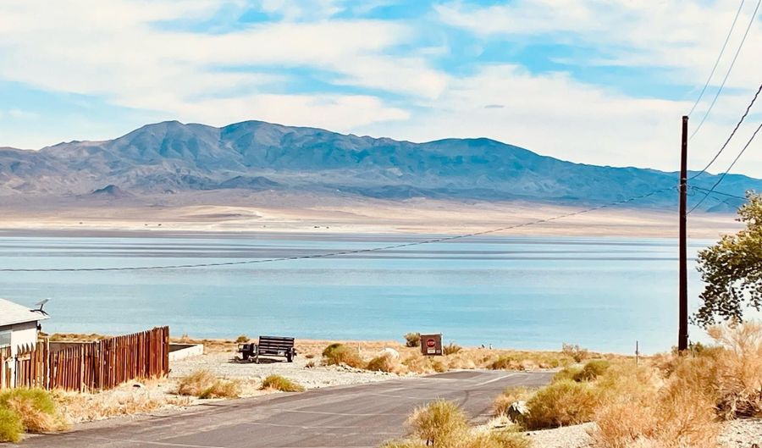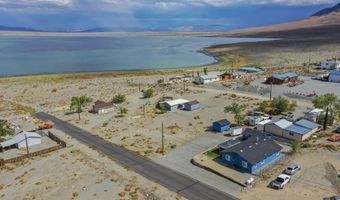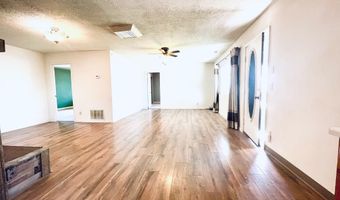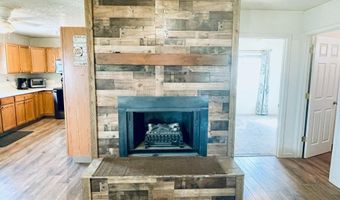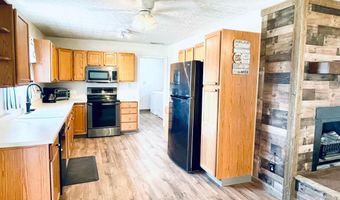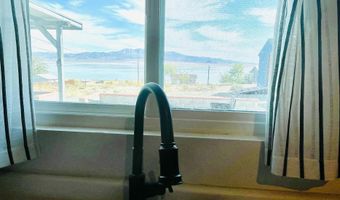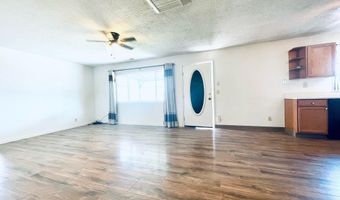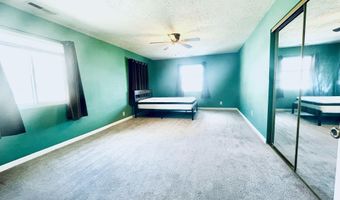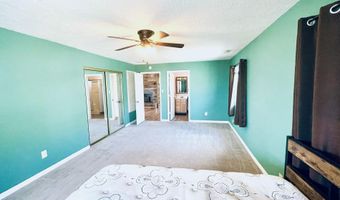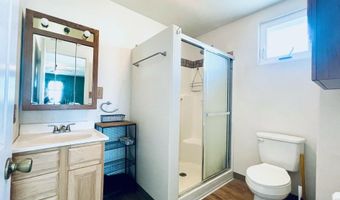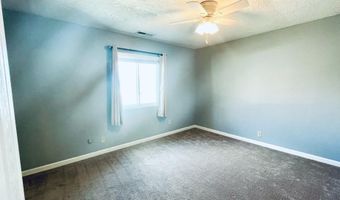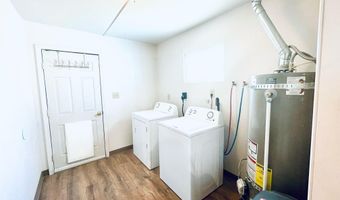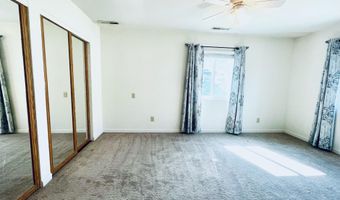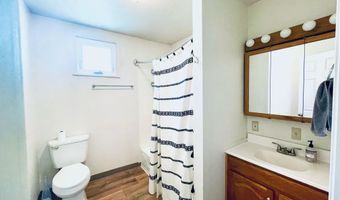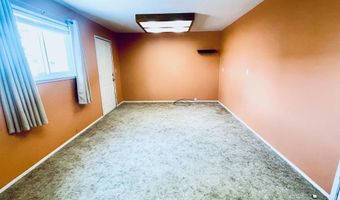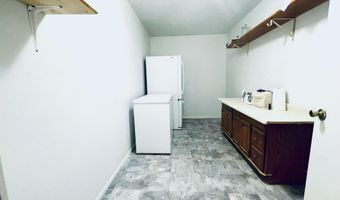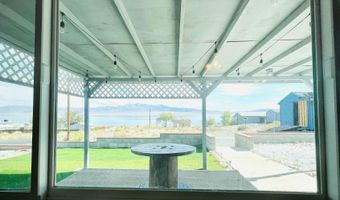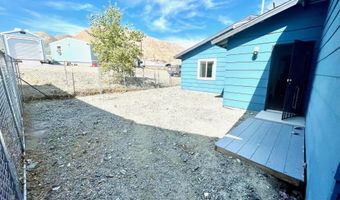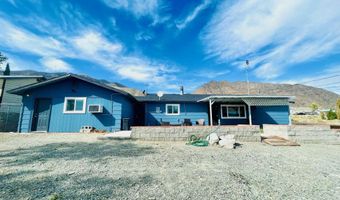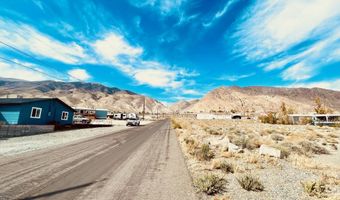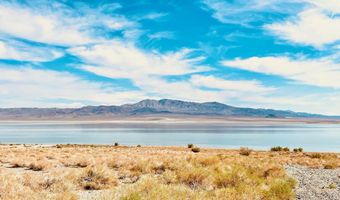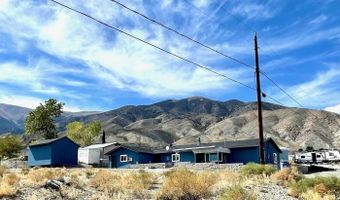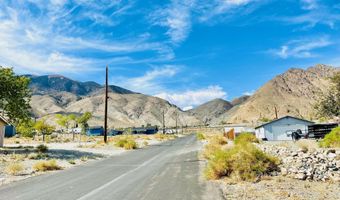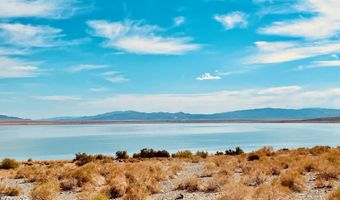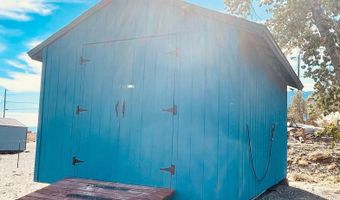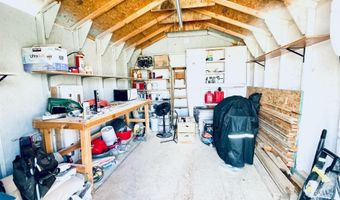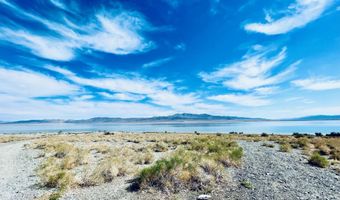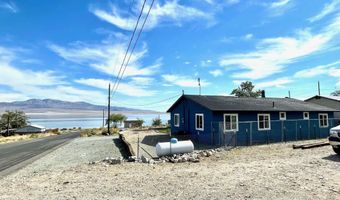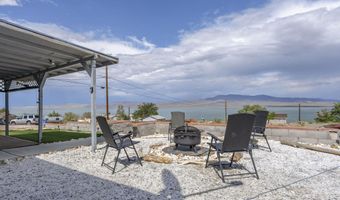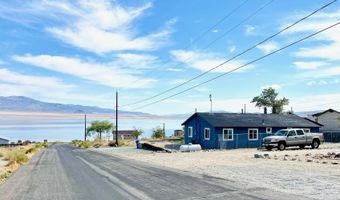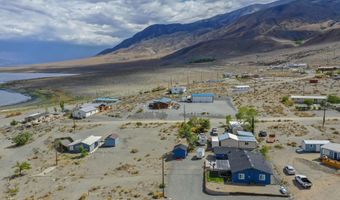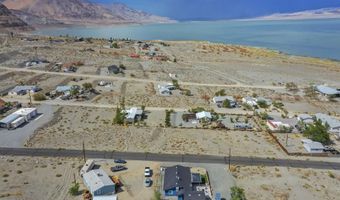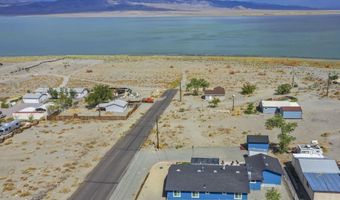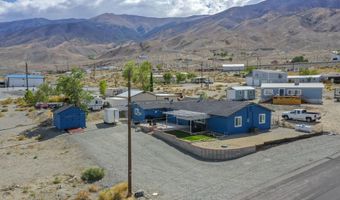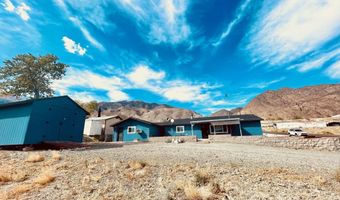LAKE VIEW!! You wont want to miss this one! Just a stones throw away from Walker Lake this home is what you have been waiting for. This move in ready home has 3 spacious bedrooms plus a bonus room that could be used as a 4th. And it also has an additional space that could be office, or craft room. So much potential here!! Oversized lot, close to a quarter acre allows for all your needs. Storage shed, cute fenced in yard, A/C and evap to keep you cool and keep your cost down, This home is a must see. Not only does it have recent upgrades throughout, it also plenty of areas for you to add your touches of personality to truly make it your own. Walking up to the home you can imagine your mornings drinking coffee under the covered patio while watching the sun come up; or your evenings spent with friends and family around a fire pit, enjoying the peace and quiet. Laminate plank flooring gives a warm welcome as you step into the home. You cant miss the statement the fireplace makes in the living area. With the look of reclaimed wood, it really creates an inviting focal point. Oversized window in the living area (that looks right out to the water) allows in plenty of natural sunlight. The house has a thoughtful layout that flows easily. This place is perfect for entertaining. The kitchen is spacious and offers tons of storage. Newer appliances that will make any home chef happy. Dont miss the view from the window over the kitchen sink. That lake view wont disappoint! Ample sized bedrooms with generous closet spaces. Primary bedroom has en suite bathroom with step in shower. The garage conversion from previous owners created great flexible spaces. The storage room that currently has extra freezers could easily be transformed into a home office, study, craft room, or more. And the oversized room adjacent would make a perfect 4th bedroom. The yard is great too. A fully fenced back yard is yours to design. The front has generous space for vehicles, RVs, or more. And the shed is ideal for any extra storage needs. This home gives you easy access to the lake, fishing, boating, nature viewing, offroading, hiking, stargazing and more. It truly is ideal for any nature lover. With Hawthorne, and the world's largest ammo depot, just South there are plenty of options for shopping, gaming, jobs, and opportunities. Did I mention it has an amazing lake view??
