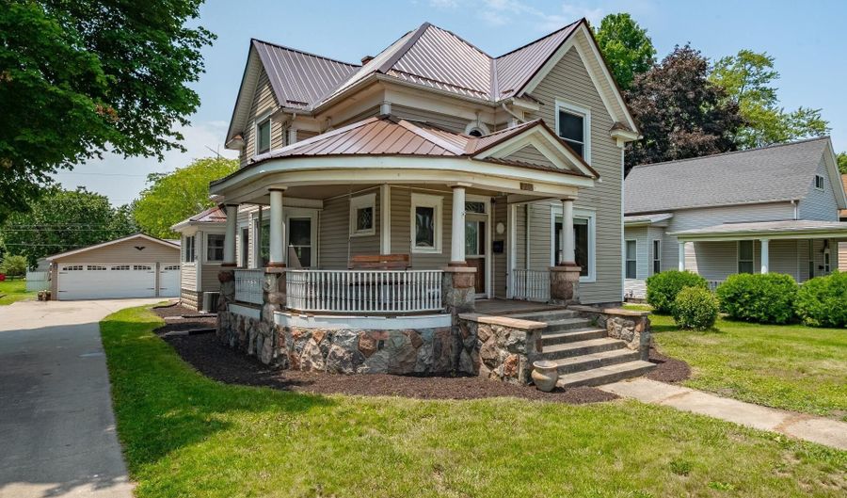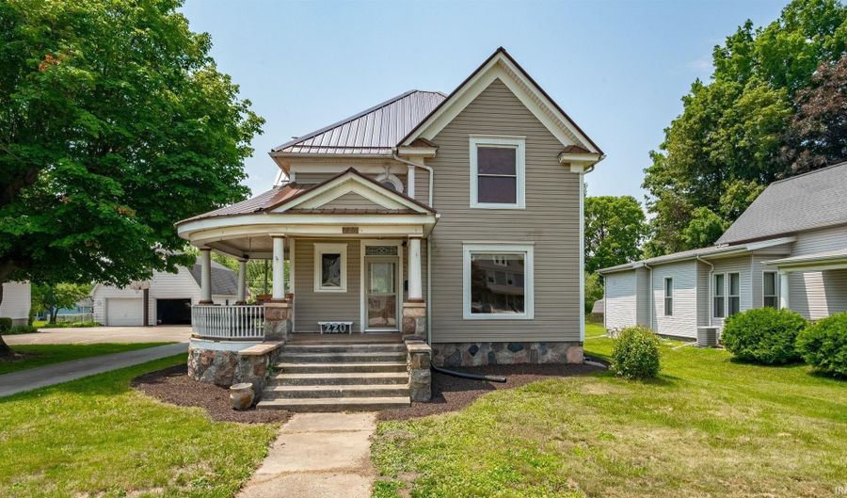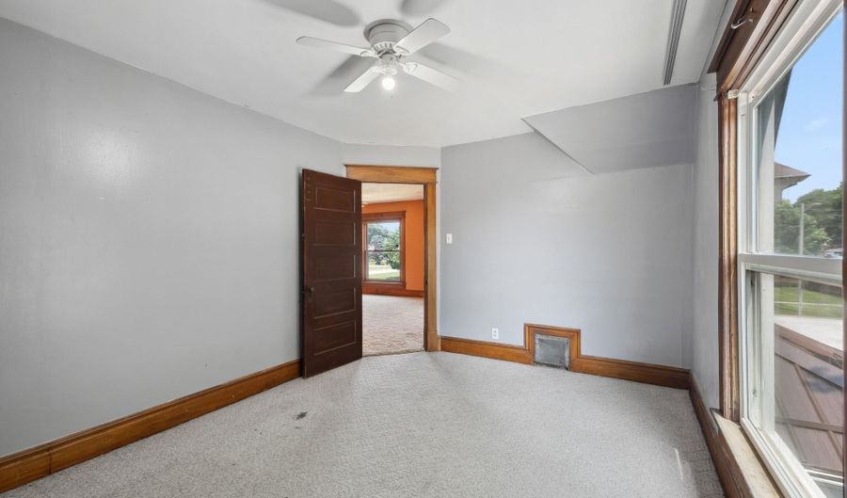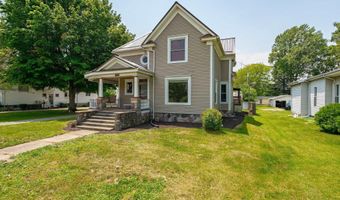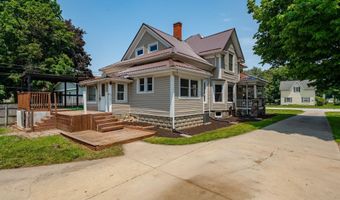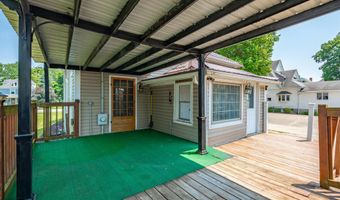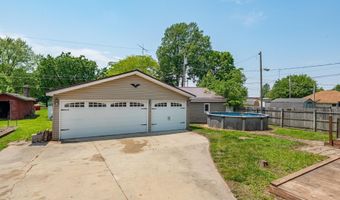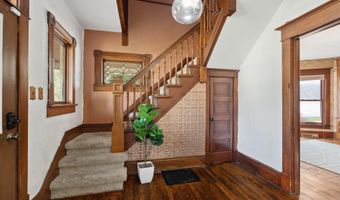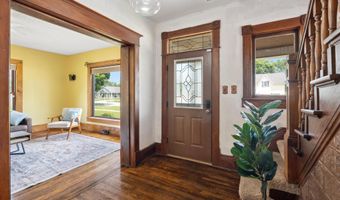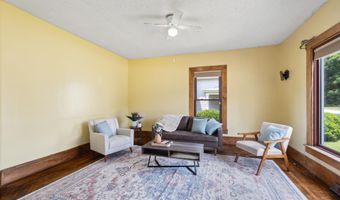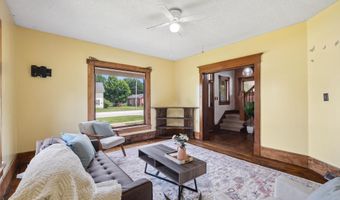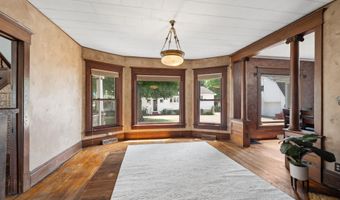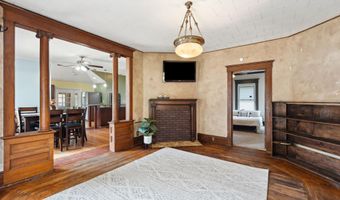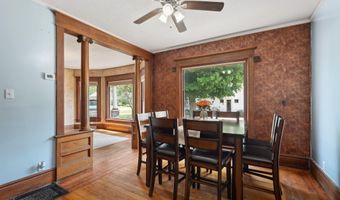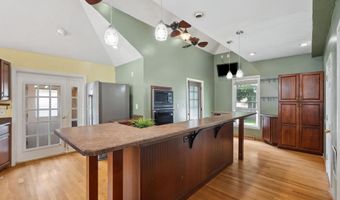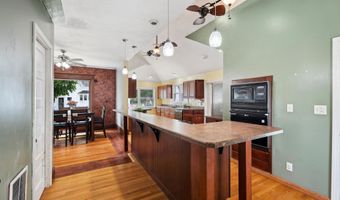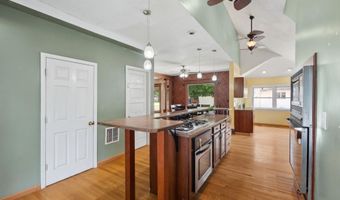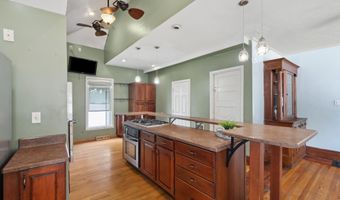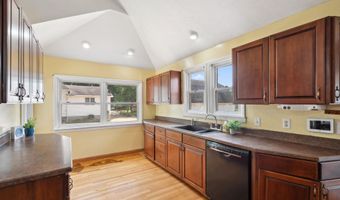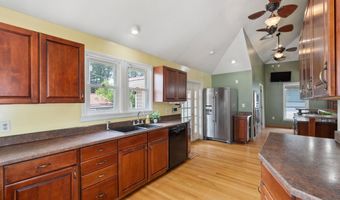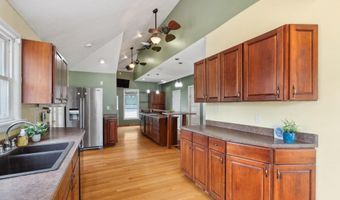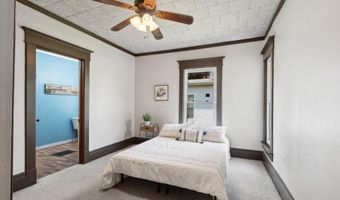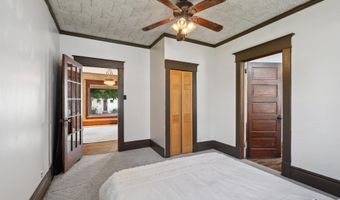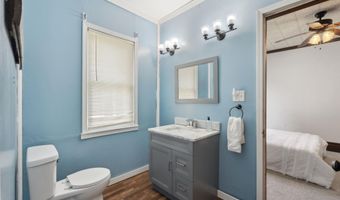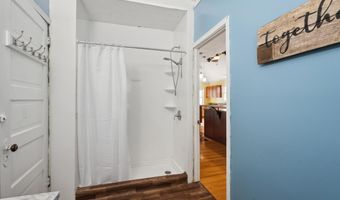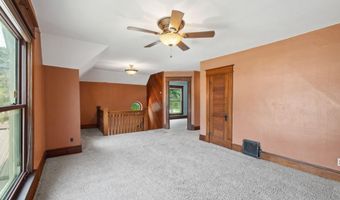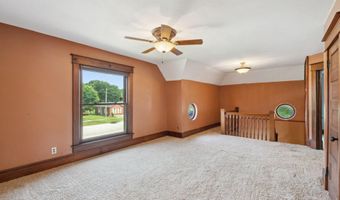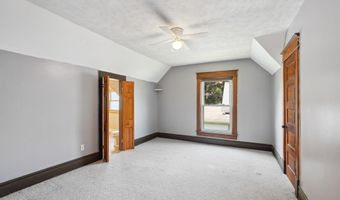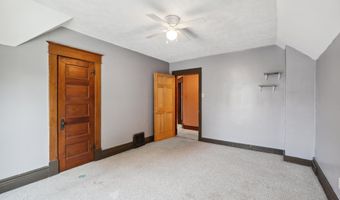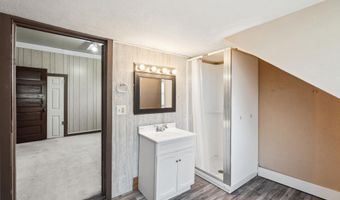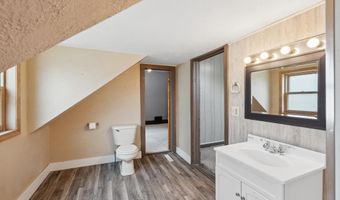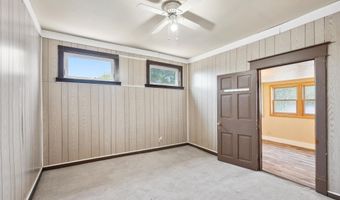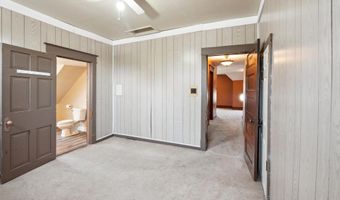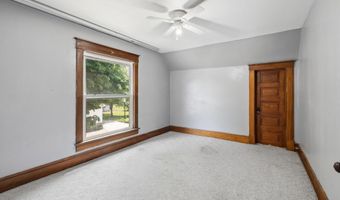Set in a charming, walkable neighborhood with sidewalks and in close proximity to the local school and park, this spacious home offers a blend of classic character and space for everyone. A large, covered front porch welcomes you and provides a perfect spot to relax and enjoy the neighborhood. Step inside to a warm and inviting foyer that opens into a home filled with natural sunlight, thanks to the large windows throughout. High ceilings and beautiful hardwood floors enhance the appeal of this home. The family room features oversized windows that flood the space with sunlight, while the living room boasts original woodwork and flows seamlessly into the dedicated dining room. The dining area includes a beautiful built-in hutch, perfect for displaying your treasured pieces. The large kitchen is ideal for cooking and entertaining, offering ample counter space, generous cabinetry, a convenient pantry cabinet, and both a built-in wall oven and a second oven/range—making it easy to host even the largest gatherings. A main-level bedroom with an attached bathroom adds flexibility and convenience. Upstairs, a spacious loft with unique round windows serves as a fun and functional hangout area. Two additional bedrooms and a full bathroom with a shower complete the upper level, along with an extra room that could easily serve as a fourth bedroom, office, or hobby space. In fact, several rooms throughout the home offer the flexibility to be used as additional bedrooms, depending on your needs. The full, unfinished basement provides excellent storage space. From the kitchen, step out onto the covered back deck—perfect for relaxing in the evening or escaping the midday sun. The above-ground pool offers hours of summer fun for family and friends. A large, detached three-car garage adds even more value, with plenty of room for vehicles, storage, or creating the workshop of your dreams. Whether you're drawn to the home’s historic charm, the generous indoor living space, or the inviting outdoor areas including the porch, deck, pool, and garage—this property offers something for everyone.
