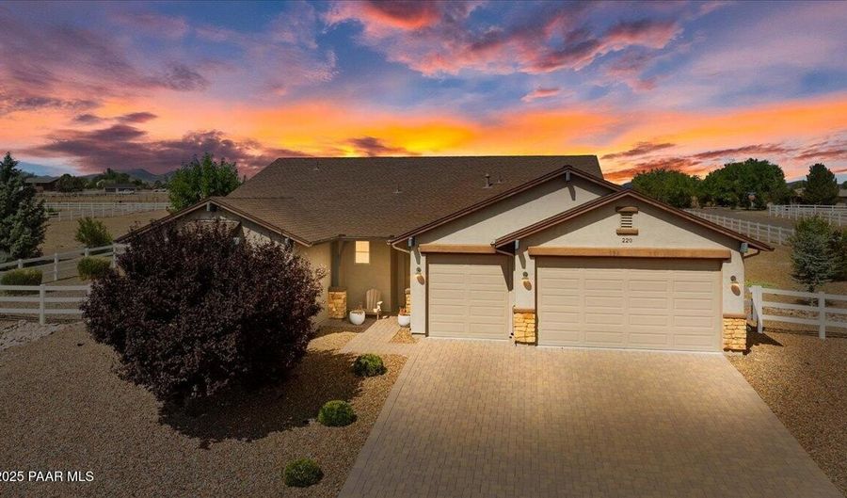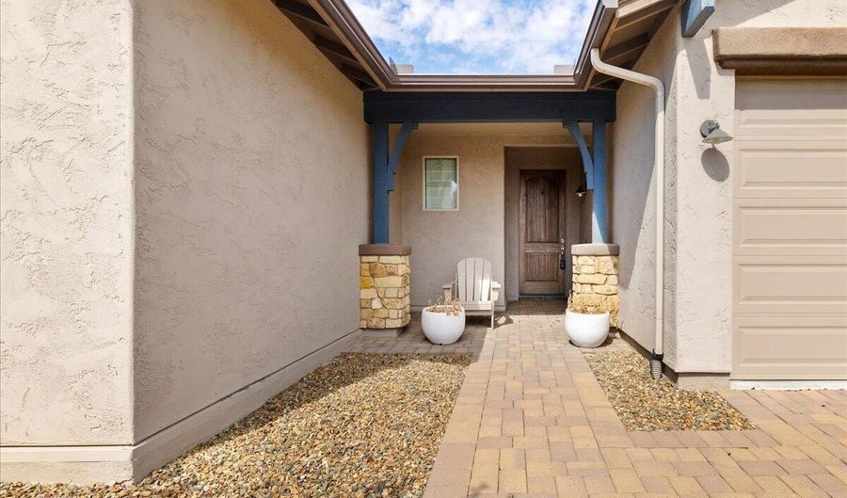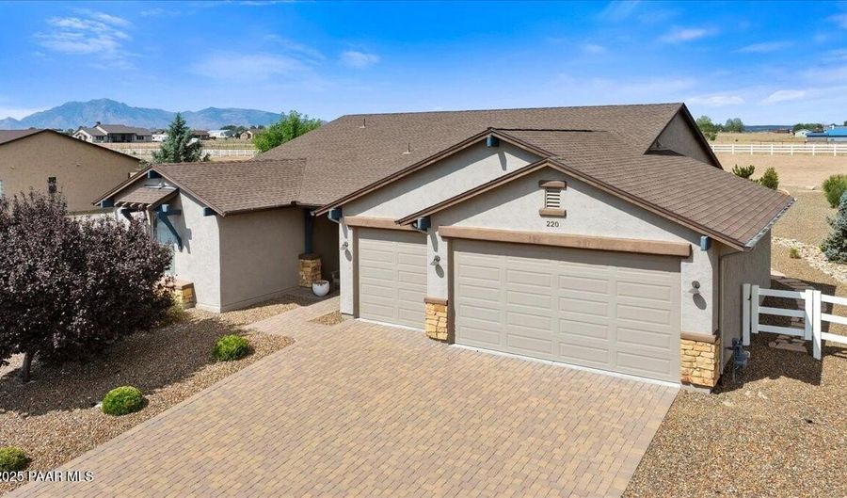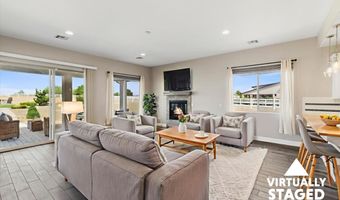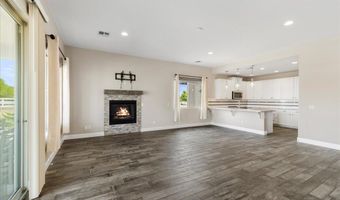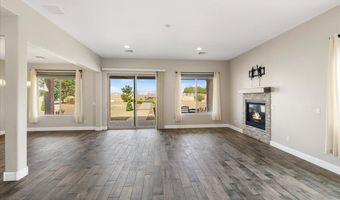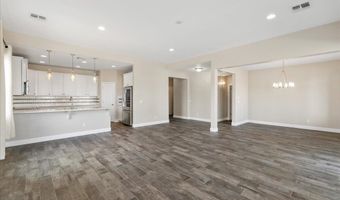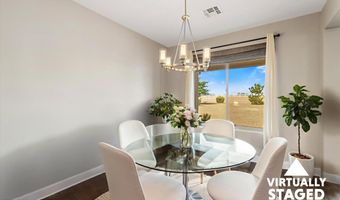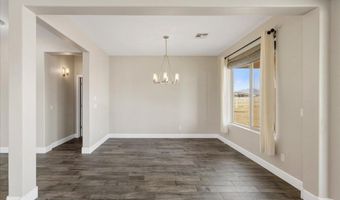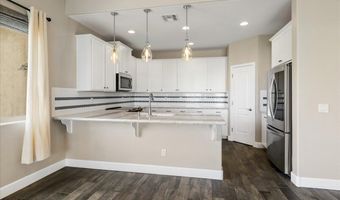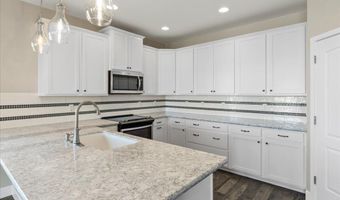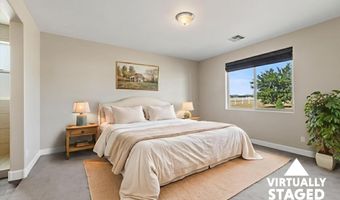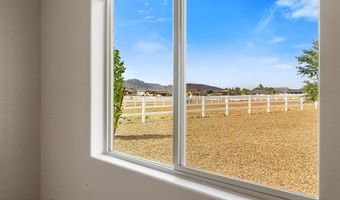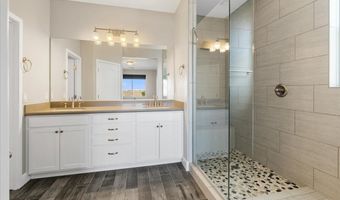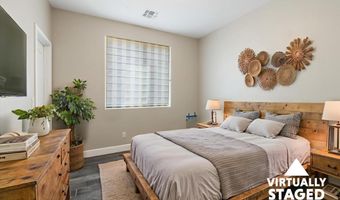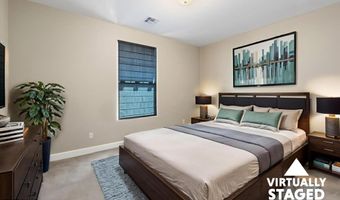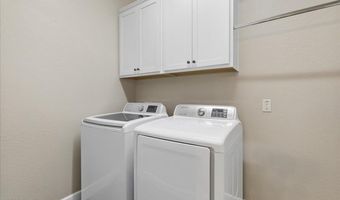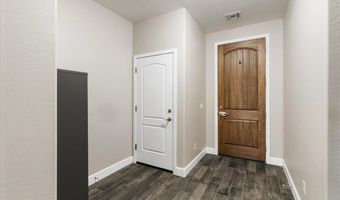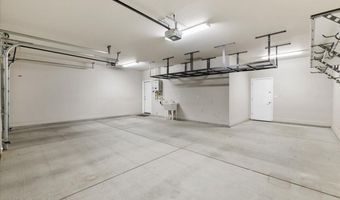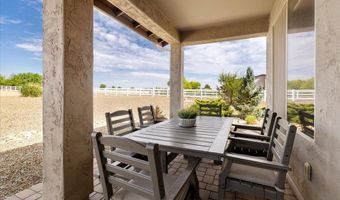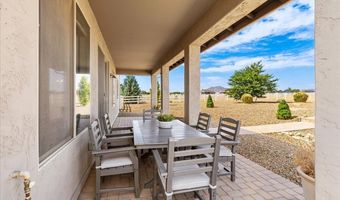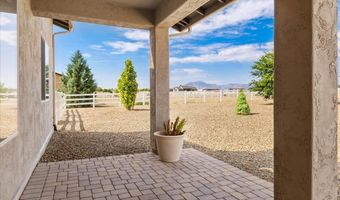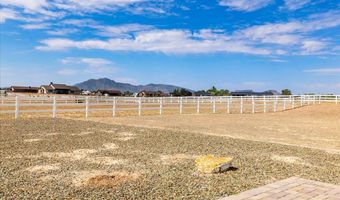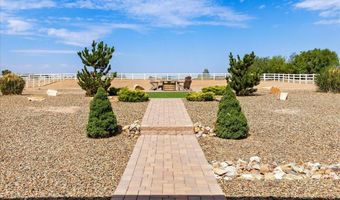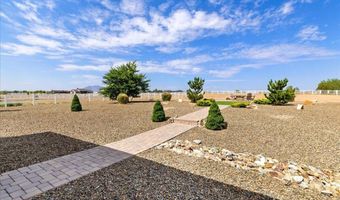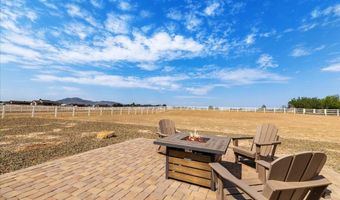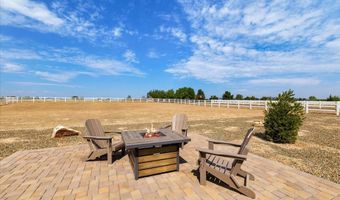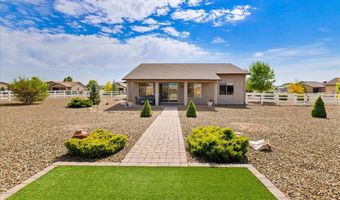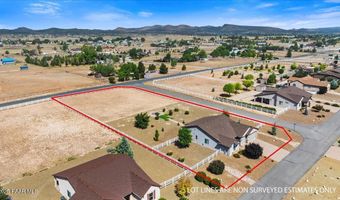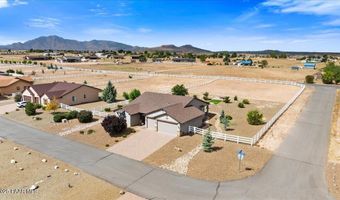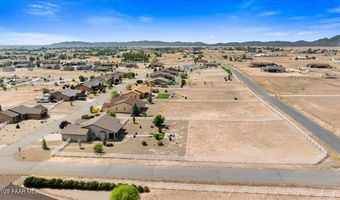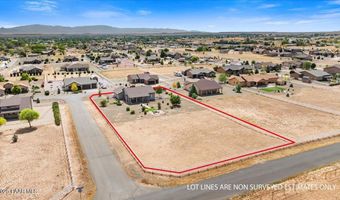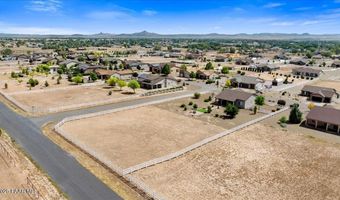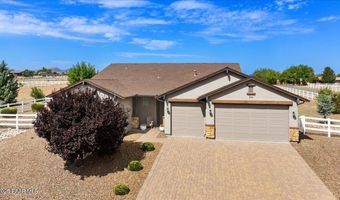220 Mackenzie Rose Dr Chino Valley, AZ 86323
Snapshot
Description
Perched on a beautifully manicured one-acre homesite in the heart of Mollie Rae Estates, this energy-efficient home offers sweeping, unobstructed views of Mingus Mountain, Granite Mountain, and the San Francisco Peaks, all without sacrificing in-town convenience. The stacked stone accents, paver driveway, and lush yet low-maintenance landscaping create exceptional curb appeal, while a fenced backyard and thoughtfully designed outdoor living spaces make the most of the setting.Inside, the open and airy great room is enhanced by 9-foot ceilings, wood-look plank tile flooring, a warm gas fireplace, and expansive windows that frame the views. The seamless flow into the dining area and kitchen makes both entertaining and everyday living effortless. The kitchen blends style and function with contemporary white cabinetry topped with crown molding, soft-close doors and drawers, gleaming quartz countertops, a walk-in pantry, tile backsplash, Whirlpool stainless steel appliances, and decorative pendant lighting over the breakfast bar.The spacious primary suite offers a tranquil retreat with its large walk-in closet and a spa-like en suite bath featuring a raised-height dual vanity, private water closet, and a floor-to-ceiling tiled walk-in shower. Two guest bedrooms, each with their own walk-in closet, share a full bath with a tub/shower combination. The laundry room is conveniently located and offers upper cabinets and a hanging bar for added storage.Out back, a covered paver patio extends to a turf area and 'party patio,' perfect for gatherings or quiet evenings under the stars. The landscaping is water-wise, with a blend of deciduous and evergreen trees as well as native yucca, all supported by a drip irrigation system.Practical features include an oversized three-car garage with expanded workshop space, utility sink, insulated 8-foot doors, Wi-Fi-enabled openers, slat wall, and storage racks. The home is also pre-wired for solar and electric vehicle charging and includes gas stubs for the dryer, range, and back patio.Built by Mandalay Homes, this 'Crownpoint' plan is EPA Indoor AirPlus Certified and meets the Department of Energy's Zero Energy Ready Home standards. Thoughtful green-building features include spray foam insulation, insulated concrete slab, Low-E windows, on-demand tankless water heater, WaterSense(r) plumbing fixtures, 95% efficient gas heating, whole-home filtered ventilation, and low- or no-VOC paints and materials, making it an energy-efficient home.
More Details
Features
History
| Date | Event | Price | $/Sqft | Source |
|---|---|---|---|---|
| Price Changed | $650,000 -5.11% | $340 | eXp Realty | |
| Listed For Sale | $685,000 | $358 | eXp Realty |
Expenses
| Category | Value | Frequency |
|---|---|---|
| Home Owner Assessments Fee | $15 | Monthly |
Taxes
| Year | Annual Amount | Description |
|---|---|---|
| 2024 | $2,071 |
Nearby Schools
Elementary School Del Rio Elementary School | 1.6 miles away | PK - 05 | |
Middle School Heritage Middle School | 1.6 miles away | 05 - 08 | |
High School Chino Valley High School | 1.5 miles away | 09 - 12 |
