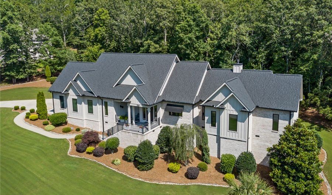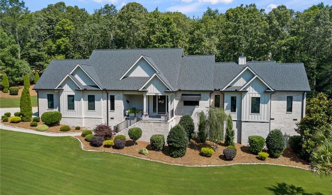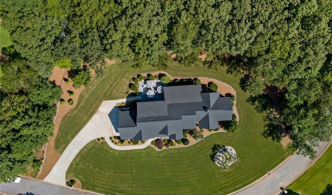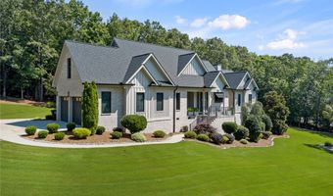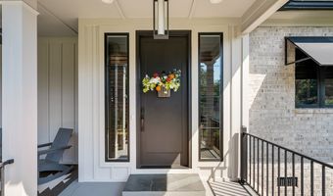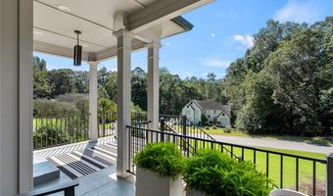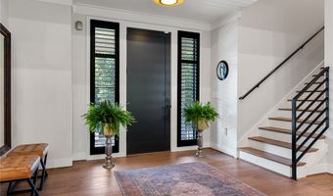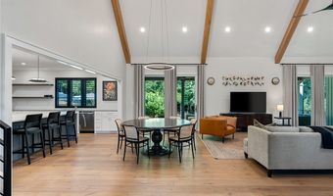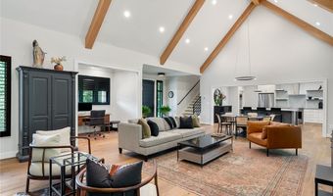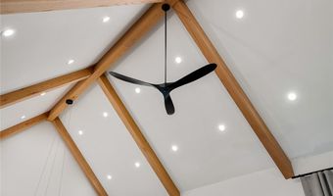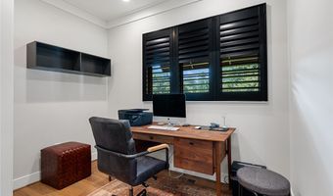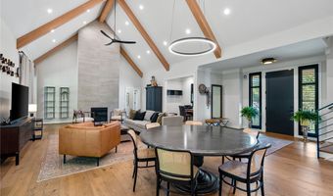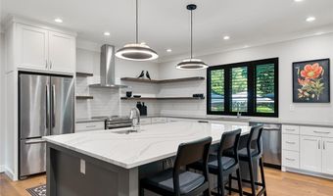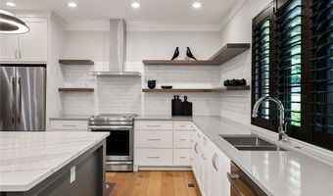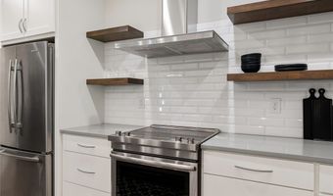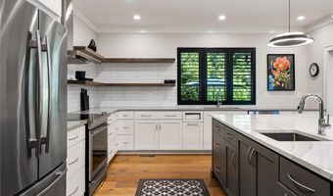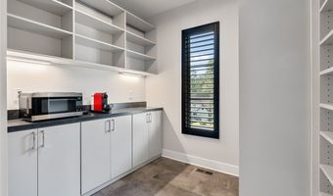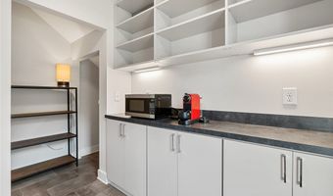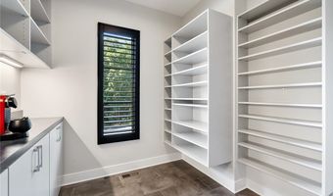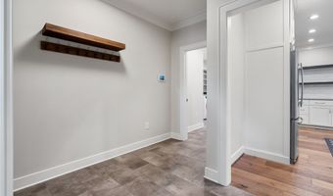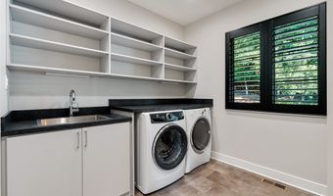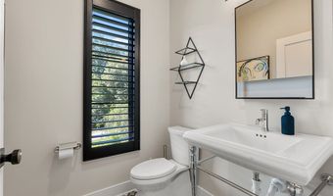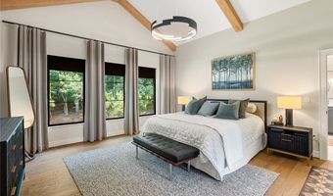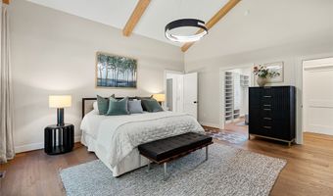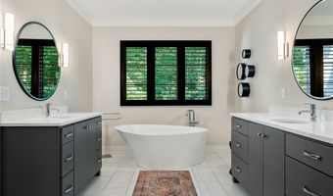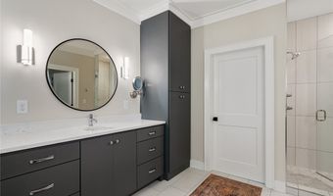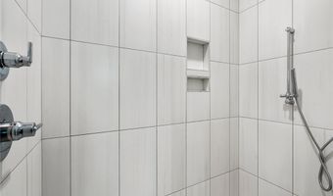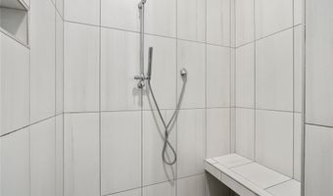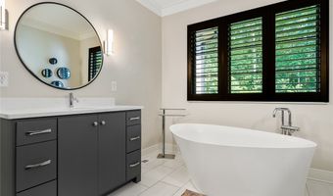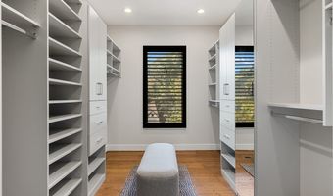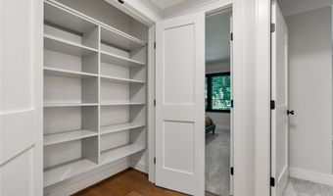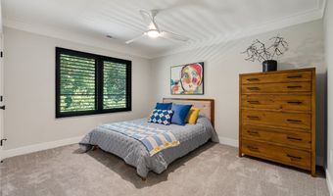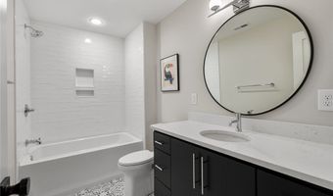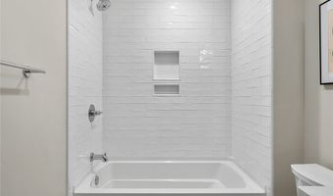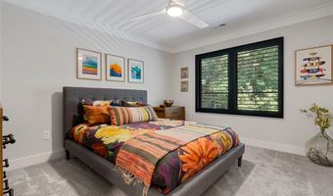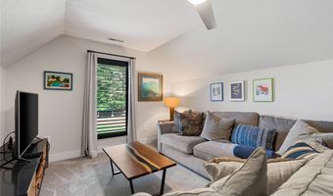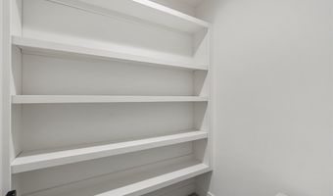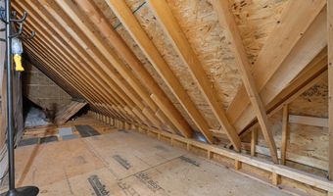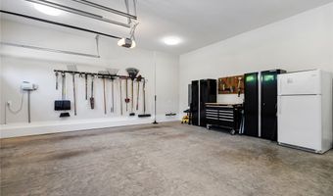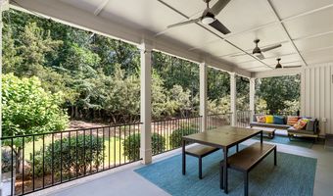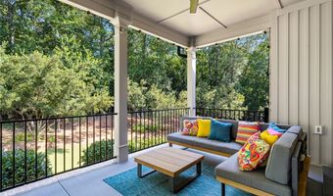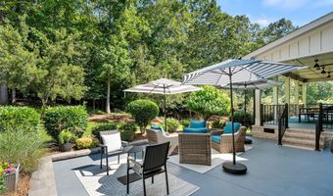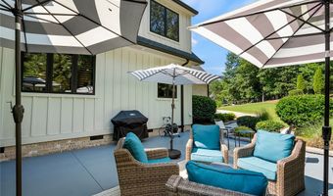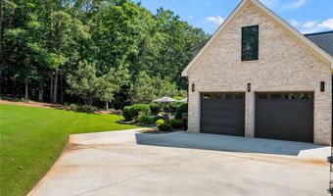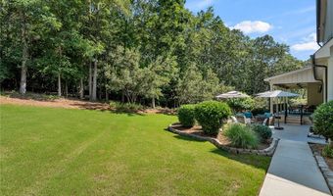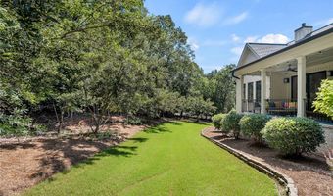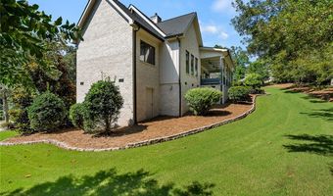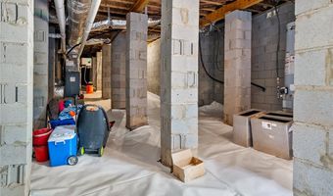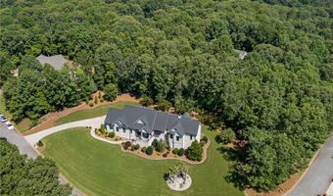220 Ansonborough Belton, SC 29627
Snapshot
Description
Welcome to 220 Ansonborough-a stunning custom-built residence where upscale design and everyday comfort harmoniously meet. Built in 2020 by renowned local craftsmen Daniel Builders, this meticulously cared for 2,936 sq ft masterpiece is set on 1.23 professionally landscaped acres in the coveted Ansonborough Plantation community. Inside, oak floors and detailed trimwork flow through an open floor plan anchored by a vaulted, beamed ceiling, gas fireplace, and Marvin double sliding glass doors. The chef's kitchen stuns with custom cabinetry featuring roll-out shelving, quartz countertops, JennAir range and refrigerator, Zephyr hood, oversized island, floating shelves, and tile backsplash. High quality Marvin windows with Ultrex fiberglass exteriors and wood interiors are dressed in Vesta hardware, linen blackout curtains, and plantation shutters by Palmetto Design. Features include a stylish office nook, walk-in pantry with an overabundance of custom shelving, and a laundry room with a sink and abundant storage. A designer- perfected powder room is privately located on the main level. The vaulted primary suite is also located on the main level which allows for a spa-like bath with tile shower and seat, deep soaker tub, double vanities, and a luxurious custom walk-in closet. Upstairs features two guest bedrooms, a full bath, and an extra room with built-ins (4th bedroom potential). Enjoy outdoor living on the covered front porch with custom Yoder-made front door, expansive rear porch, and an umbrella-lined patio. Leased whole-home air & water purification systems, leased water softener system, and a 14-ft encapsulated crawl space w/ dehumidifier & sump pump. Architectural roof and gutters cleaned and inspected May of 2025 with roof components sound and a complete downspout gutter clean out. With timeless curb appeal, luxury finishings, and peaceful surroundings, this exceptional home blends style and function with easy access to Anderson, Greenville, and highly rated schools: Midway, Glennview and TL Hanna. Don't miss your chance to experience one of the finest custom homes in the area.
More Details
Features
History
| Date | Event | Price | $/Sqft | Source |
|---|---|---|---|---|
| Listed For Sale | $979,900 | $334 | BHHS C Dan Joyner - Anderson (5526) |
Taxes
| Year | Annual Amount | Description |
|---|---|---|
| 2024 | $3,029 |
Nearby Schools
Elementary School Marshall Primary | 5.5 miles away | PK - 02 | |
Middle School Belton Middle | 5.7 miles away | 06 - 08 | |
Elementary School Belton Elementary | 6.4 miles away | 03 - 05 |
