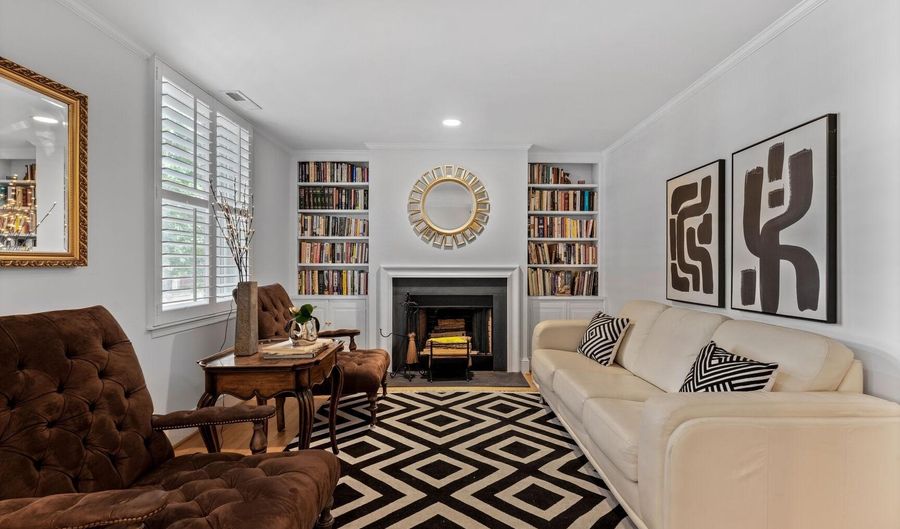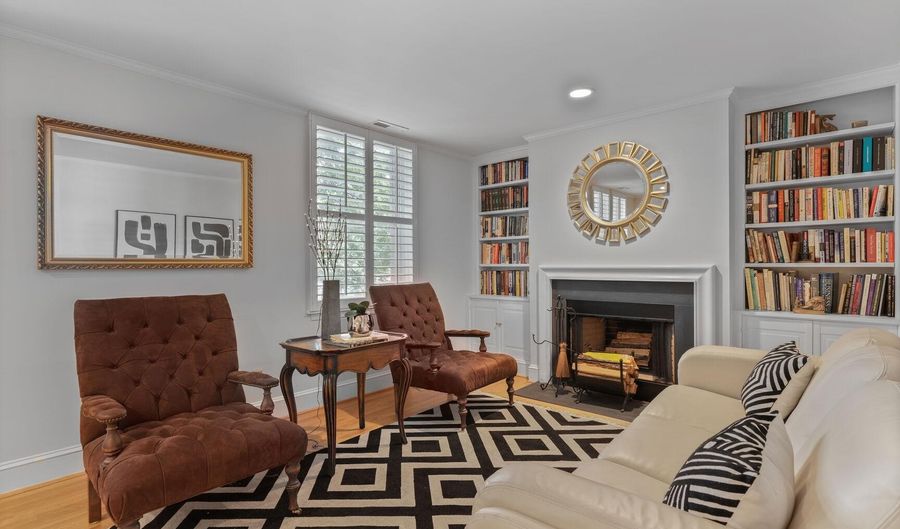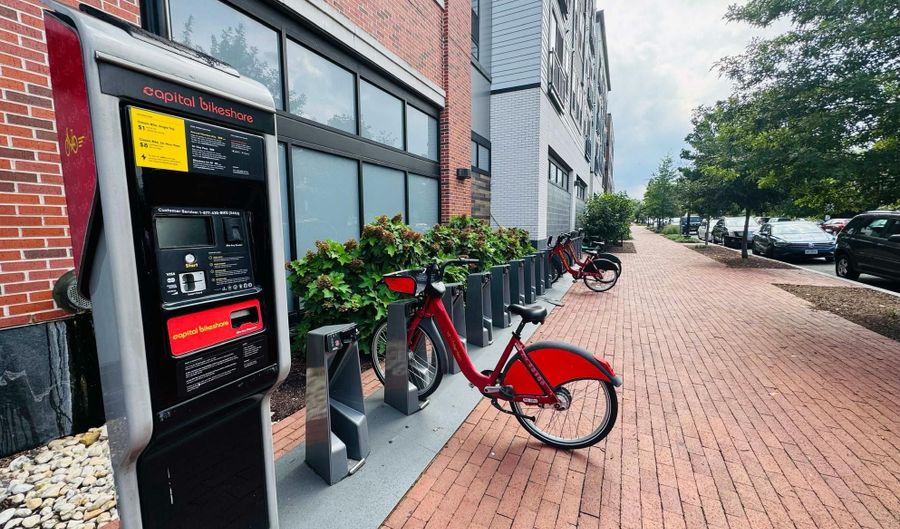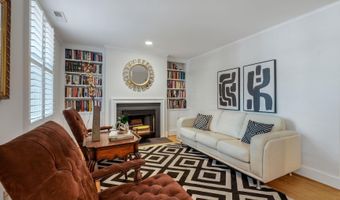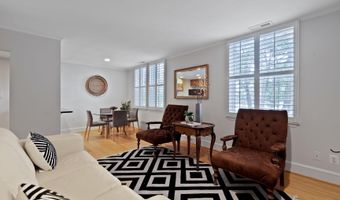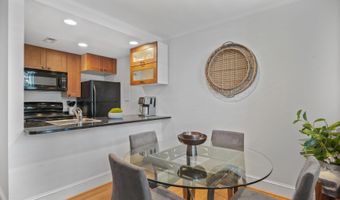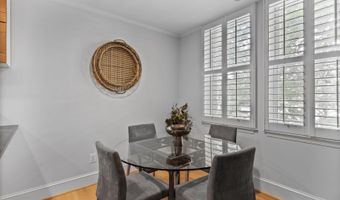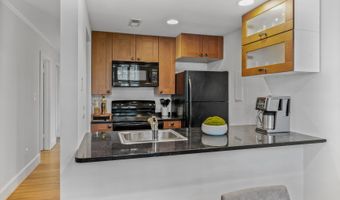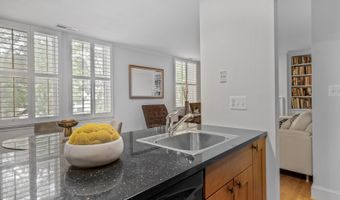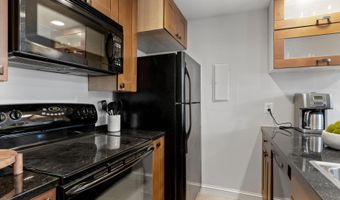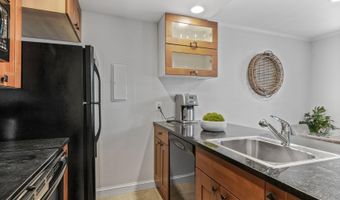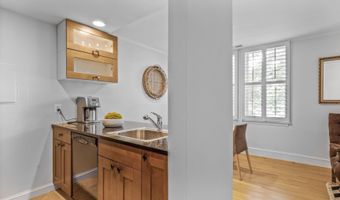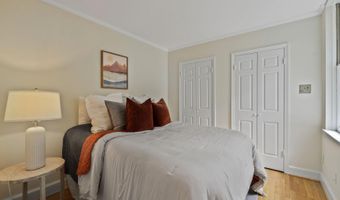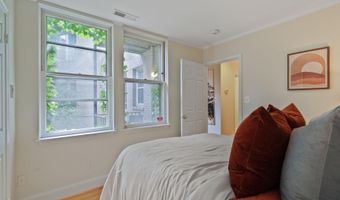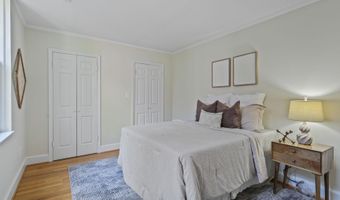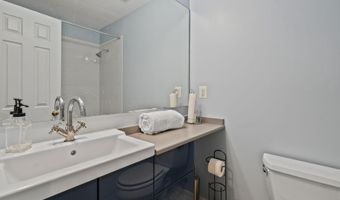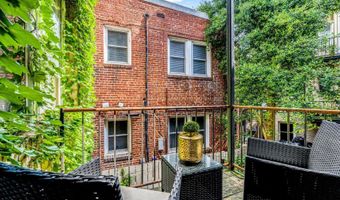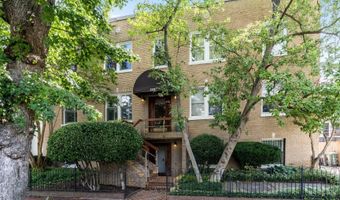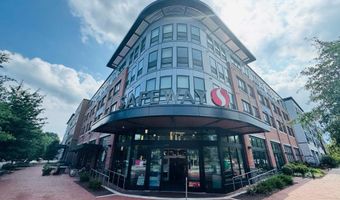220 13TH St SE 14Washington, DC 20003
Snapshot
Description
Rarely available in the heart of Capitol Hill, this warm and inviting condo in the boutique Kentucky Manor offers a perfect blend of charm and modern convenience. Flooded with natural light from a wall of sun-filled windows — especially through the picture window in the living room — the spacious main area features blond oak hardwood floors, elegant moldings, and a cozy wood-burning fireplace framed by built-in shelving and cabinetry. The open-concept living and dining areas flow seamlessly, creating an ideal space for entertaining, while a convenient pass-through to the kitchen enhances functionality. The kitchen is outfitted with granite countertops, traditional appliances, recessed lighting, and sophisticated cabinetry.
The private Owner’s Suite is a peaceful retreat, offering deep double closets and a sunlit window. A second bedroom provides excellent flexibility as a guest room or home office. The well-appointed hall bathroom boasts a spacious vanity, and a laundry closet with a stackable washer and dryer adds everyday convenience. Step outside to a private balcony, perfect for relaxing and al fresco dining.
Kentucky Manor is a well-maintained, pet-friendly community in an ideal location. The building’s wide paver sidewalks, framed by lush plantings, lead to a welcoming front entrance. Just steps from Lincoln Park, Eastern Market, Safeway, Roost, Metro, and an array of dining and shopping options, this home offers an unbeatable location. This Capitol Hill gem is ready to be yours.
More Details
Features
History
| Date | Event | Price | $/Sqft | Source |
|---|---|---|---|---|
| Listed For Sale | $429,500 | $602 | Compass |
Taxes
| Year | Annual Amount | Description |
|---|---|---|
| $2,486 |
Nearby Schools
Elementary School Watkins Elementary School | 0.2 miles away | PK - 04 | |
Elementary School Payne Elementary School | 0.3 miles away | PK - 06 | |
Elementary School Maury Elementary School | 0.4 miles away | PK - 05 |
