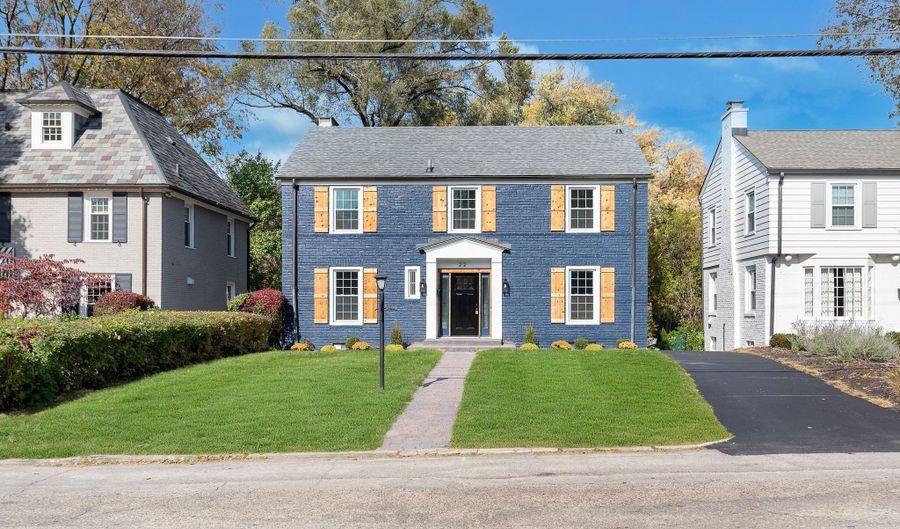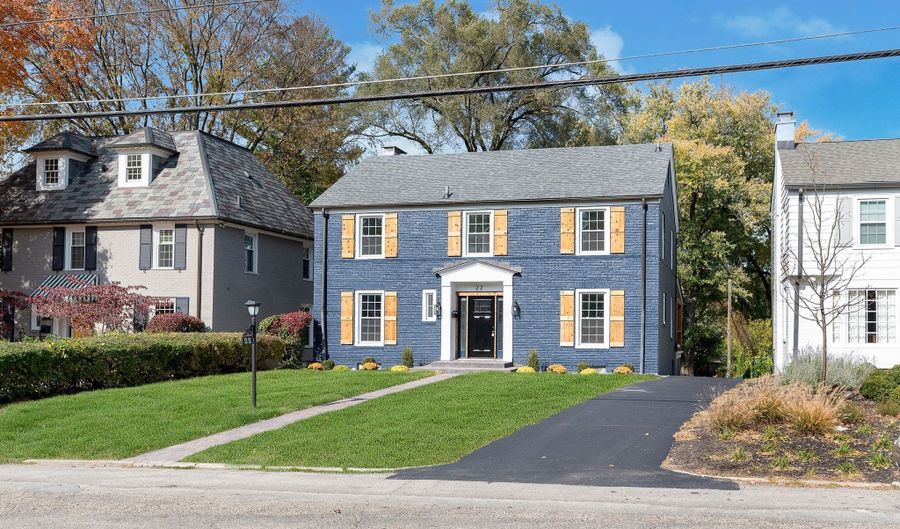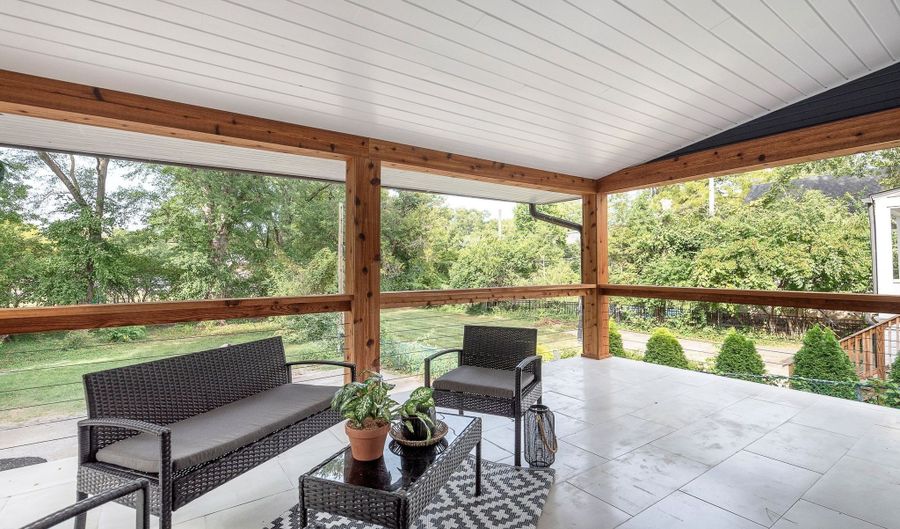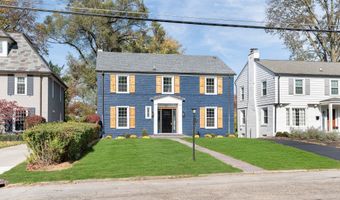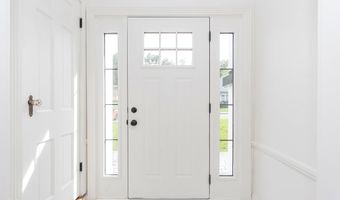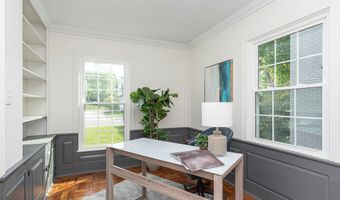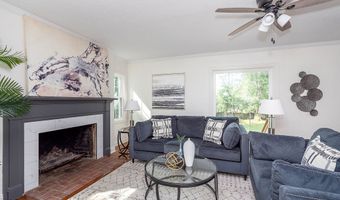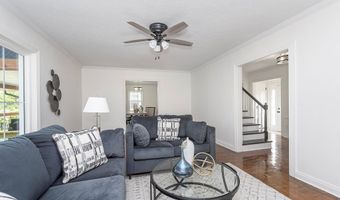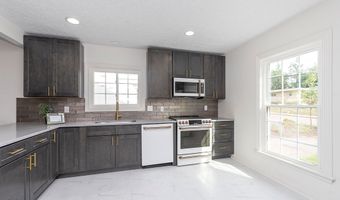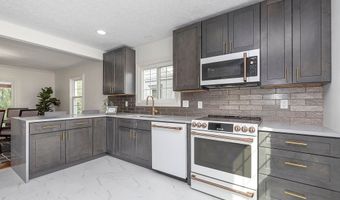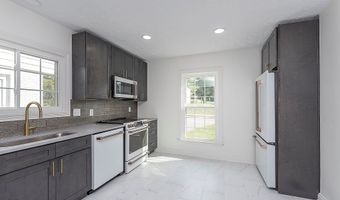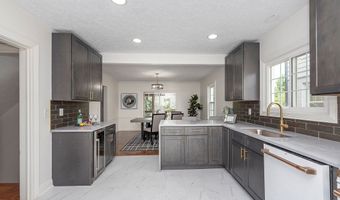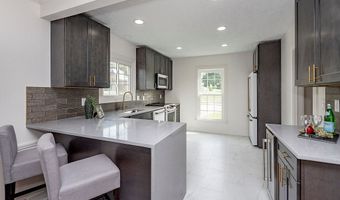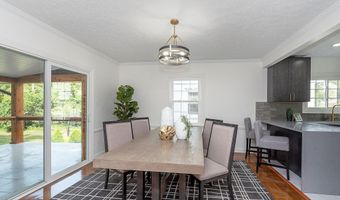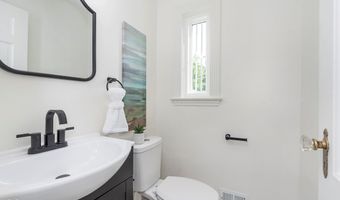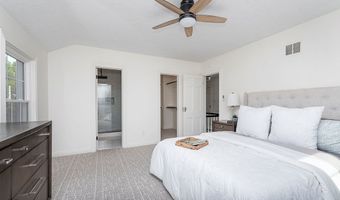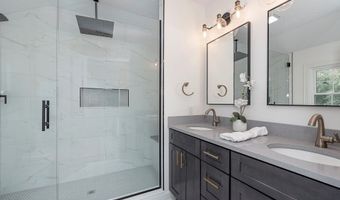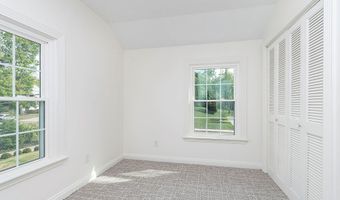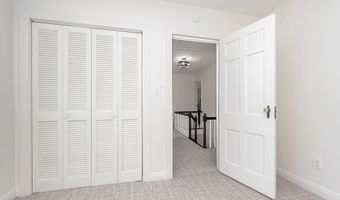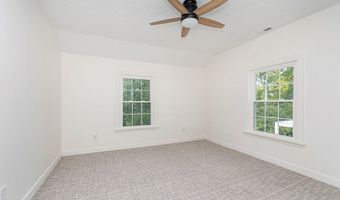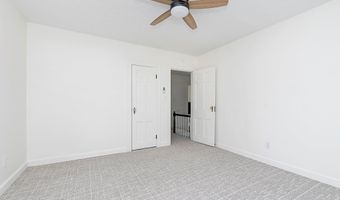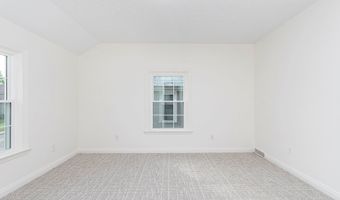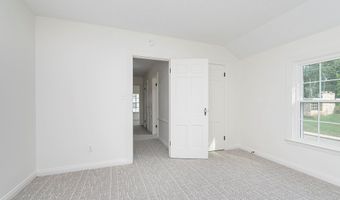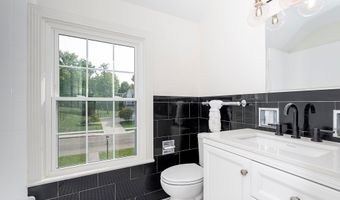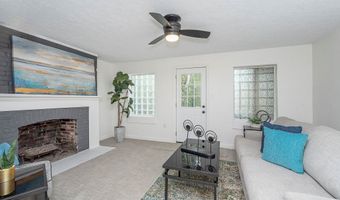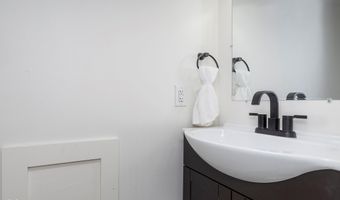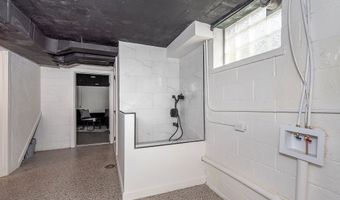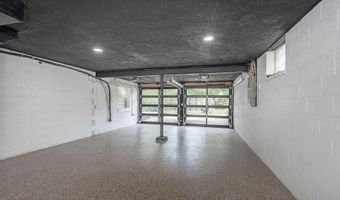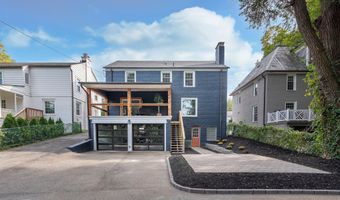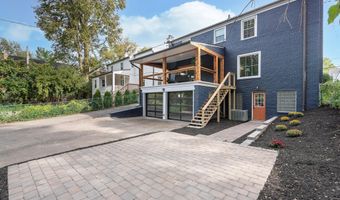22 W 54th St Indianapolis, IN 46208
Snapshot
Description
This stunning home is a rare blend of timeless charm and modern elegance. Originally built in the 1930s, it exudes character and sophistication while offering contemporary upgrades that set it apart. Nestled in the highly sought-after Meridian-Kessler neighborhood, this home is a true gem. Designed for the discerning buyer, it features high-end white appliances with gold accents, striking glass garage doors, and thoughtful upgrades throughout. One of the standout perks? A convenient dog-washing station in the basement! The beautifully refurbished parquet floors restore their original charm, adding warmth and character to the space. The kitchen is a dream with custom cabinetry, quartz countertops, and a stylish tile backsplash, while the primary suite has been completely modernized for ultimate comfort. Cozy up by the wood-burning fireplace in the inviting living room, unwind in the peaceful family room in the walk-out basement, or take advantage of the versatile garage space-accommodating up to four cars or doubling as an entertainment area. Outdoor living is just as impressive, with a spacious paver patio off the walk-out basement and a serene covered patio overlooking the private wooded backyard. This home is truly special-offering classic elegance, modern convenience, and an unbeatable location.
More Details
Features
History
| Date | Event | Price | $/Sqft | Source |
|---|---|---|---|---|
| Price Changed | $949,900 -2.97% | $293 | CENTURY 21 Scheetz | |
| Price Changed | $979,000 -0.09% | $302 | CENTURY 21 Scheetz | |
| Listed For Sale | $979,900 | $302 | CENTURY 21 Scheetz |
Nearby Schools
Elementary & Middle School Center For Inquiry Ii | 0.6 miles away | KG - 08 | |
Elementary School Mary E Nicholson School 70 | 0.9 miles away | PK - 06 | |
Elementary School Fox Hill Elementary School | 1.2 miles away | KG - 05 |
