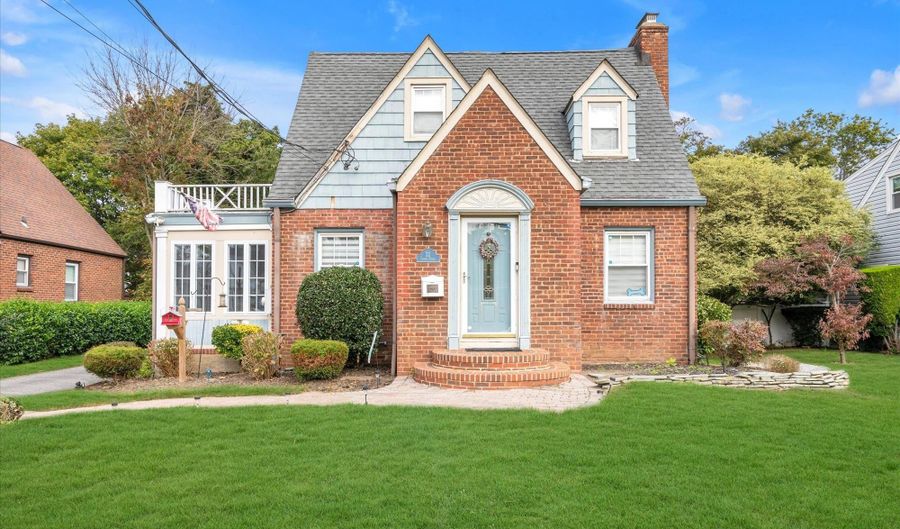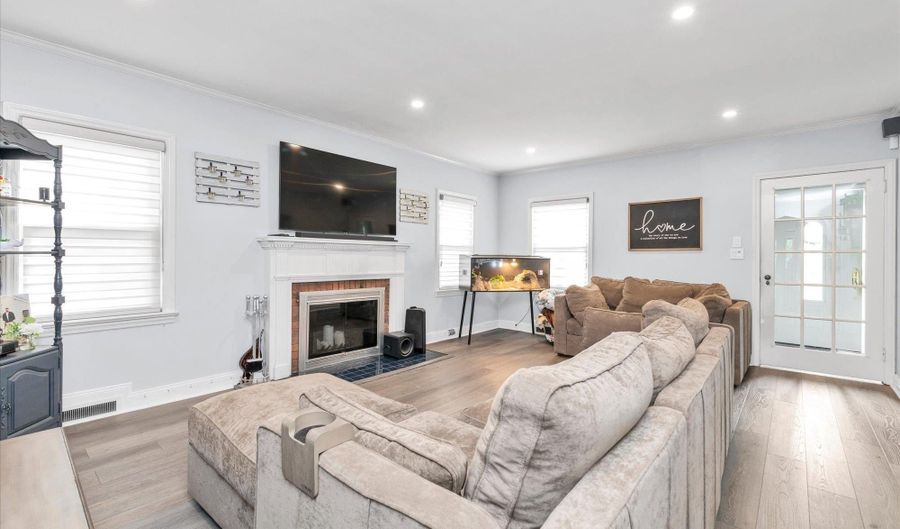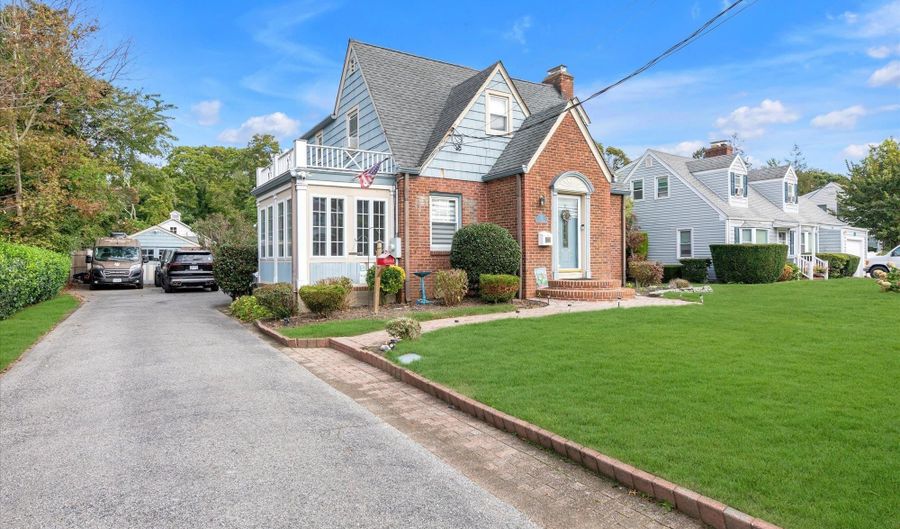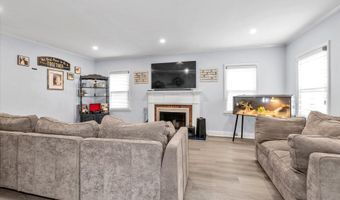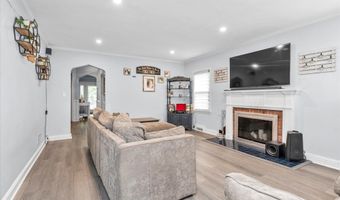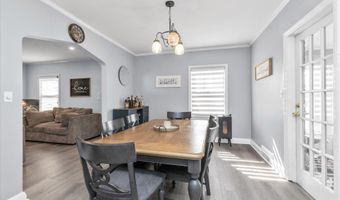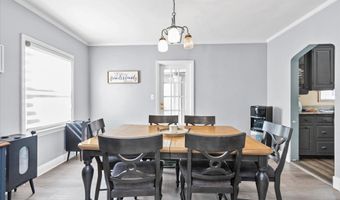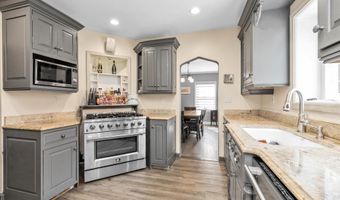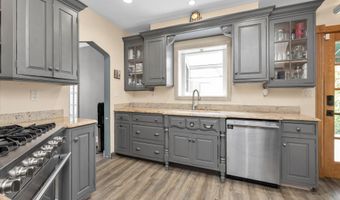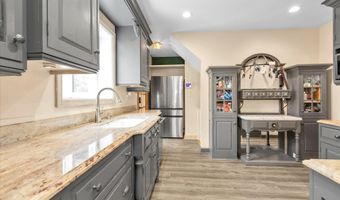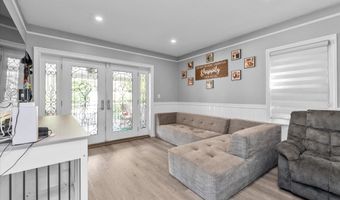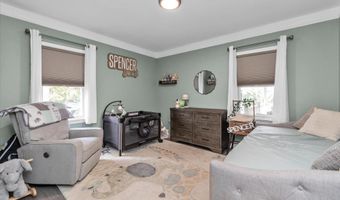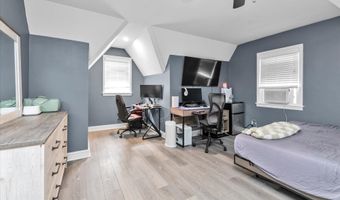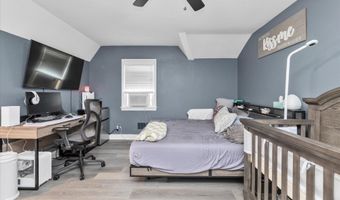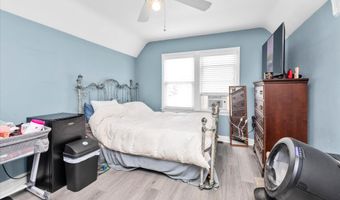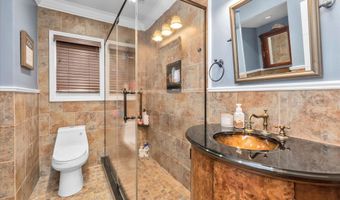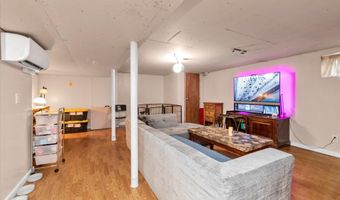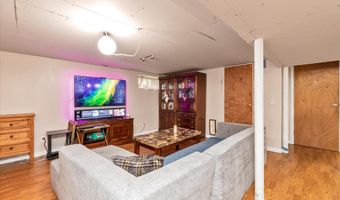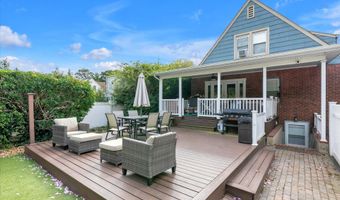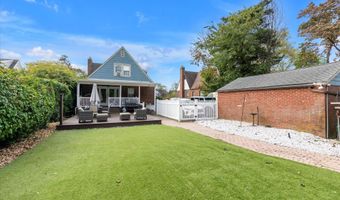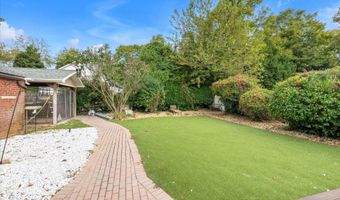22 Towne St Amityville, NY 11701
Snapshot
Description
Welcome to this beautifully maintained 3-4 bedroom, 2-bath Cape Cod-style home nestled on a quiet, tree-lined street in Amityville Village. Overflowing with character and warmth, this inviting home blends classic charm with modern updates—perfect for first-time buyers, downsizers, or anyone seeking suburban comfort with small-town charm.
Step inside to discover a charming living room with a wood burning fireplace, and easy flow into the formal dining area—ideal for entertaining. The kitchen features stainless steel appliances, granite countertops, and custom cabinetry.
The main level offers one well-sized bedroom, full bath, LR, DR, Den (which could also act as an Office/Bedroom with closets), and a great sunroom, while the upstairs has 2 bedrooms that boast ample closet space, half bath and potential for a private office or reading nook.
Outside, enjoy a lush fenced-in backyard, perfect for gatherings or gardening, along with a detached garage and private driveway. Full basement provides laundry, storage, and additional space for a rec room, home gym, or workshop.
Located just minutes from Amityville’s vibrant Main Street shops, restaurants, parks, and LIRR station, this home offers the perfect balance of comfort, convenience, and community.
More Details
Features
History
| Date | Event | Price | $/Sqft | Source |
|---|---|---|---|---|
| Listed For Sale | $654,000 | $290 | Douglas Elliman Real Estate |
Taxes
| Year | Annual Amount | Description |
|---|---|---|
| 2024 | $14,471 |
Nearby Schools
High School Amityville Memorial High School | 0.3 miles away | 09 - 12 | |
Middle School Edmund W Miles Middle School | 0.4 miles away | 06 - 08 | |
Elementary School Park Avenue School | 0.5 miles away | 03 - 05 |
