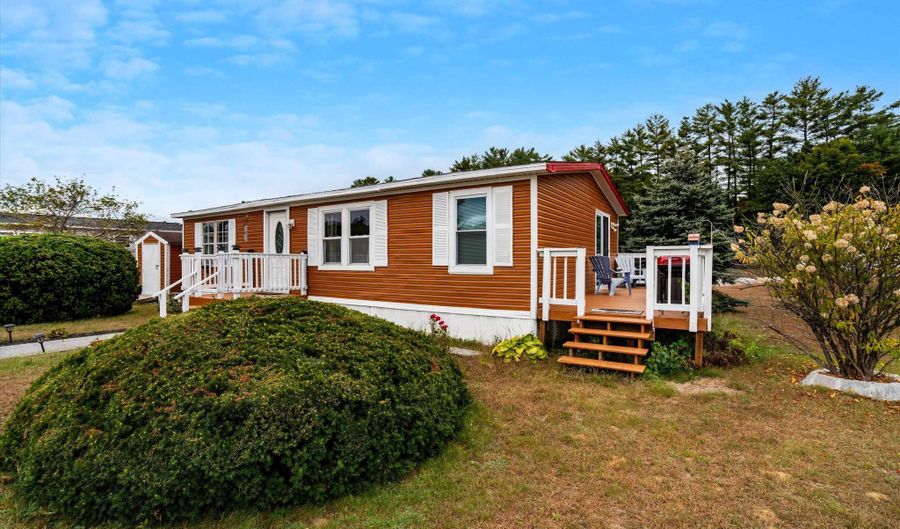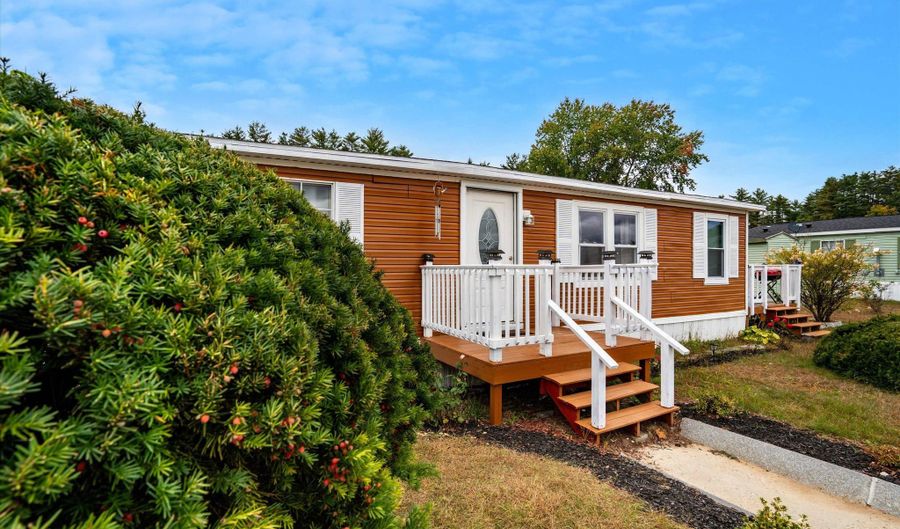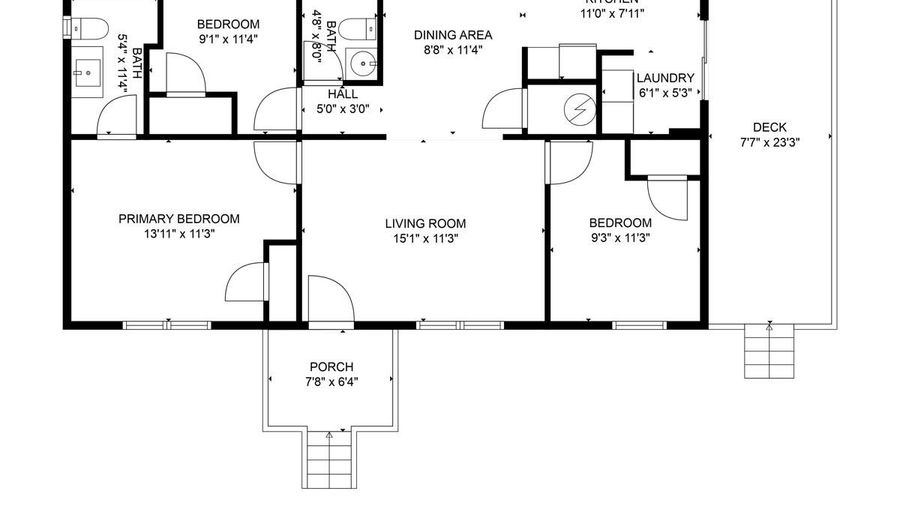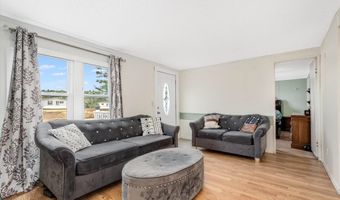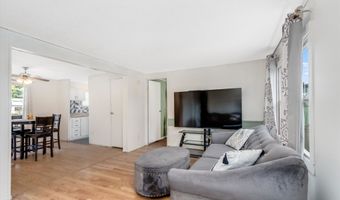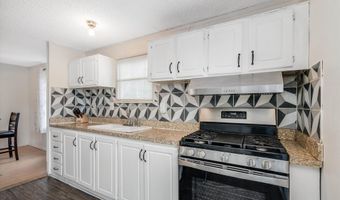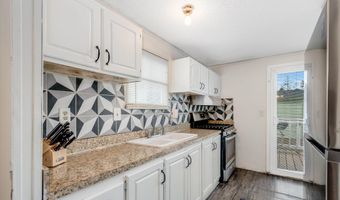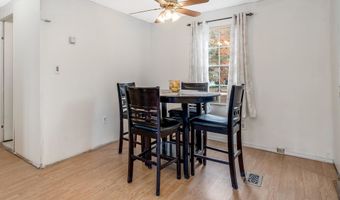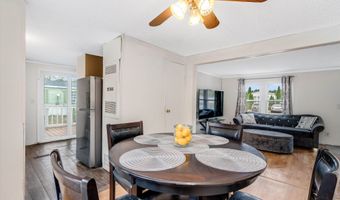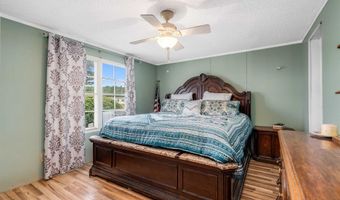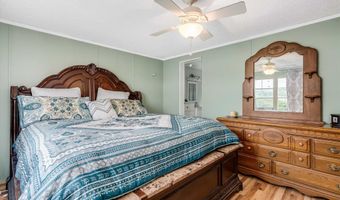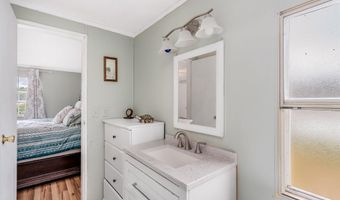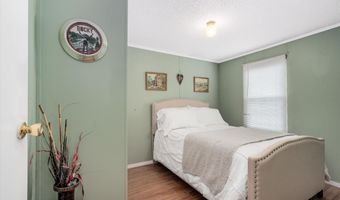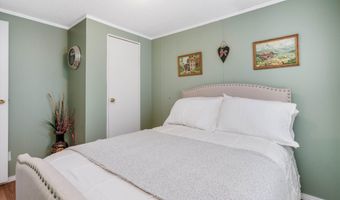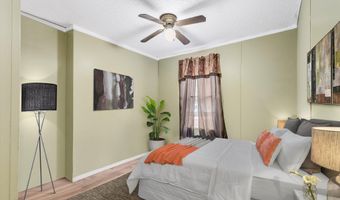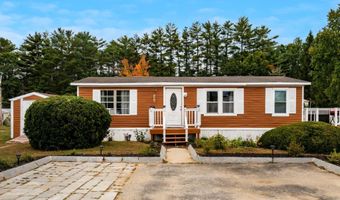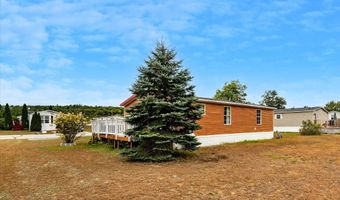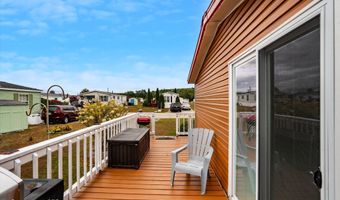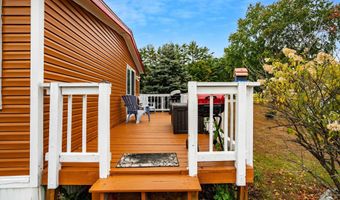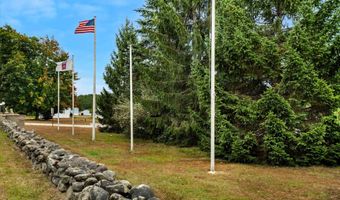THE EASE OF SINGLE-LEVEL LIVING IN THE HEART OF THE LAKES REGION...CONVENIENCE THAT CAN’T BE BEAT! Set back from the street in an owner-occupied community this welcoming manufactured home offers easy access to Lake Winnisquam and Winnipesaukee and Tilton shopping nearby. Pull into one of two parking spots and note fledgling rose bushes and mature landscaping. Just inside light and bright open concept living awaits. Relax and unwind in the living room with a book or tune into your favorite team while you sample a game-day spread in the adjacent dining area. The cook will delight in a well-appointed kitchen where crisp white cabinetry and distinctive tile backsplash combine with stainless appliances and gas cooktop for your culinary creations. Grab morning coffee and venture outside to the deck to greet the morning sunrise and start your day. Dash off emails from the front office ideal for work from home or use the flex space to suit your needs as a media room or extra space to accommodate overnight guests. Retire at day’s end to the primary bedroom where an ensuite bath will pamper you, and rest easy knowing that an additional bedroom will make everyone happy. Handy laundry alcove provides extra storage and ease. Enjoy nearby boating and swimming in summer, leaf peeping and hiking trails in the fall, test your turns at Gunstock in winter or zip down nearby corridor and primary snowmobile trails for four seasons of fun! No dogs unless service dog accompanied by certified papers
