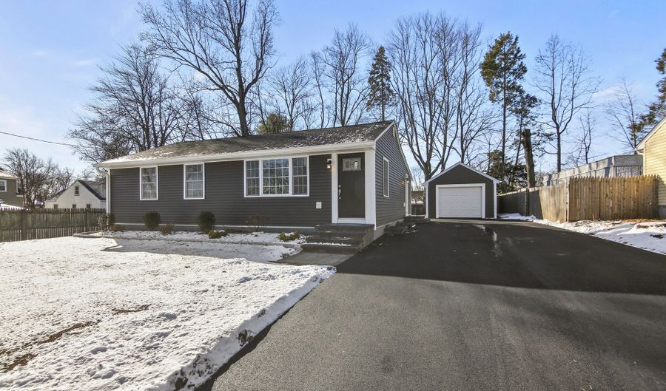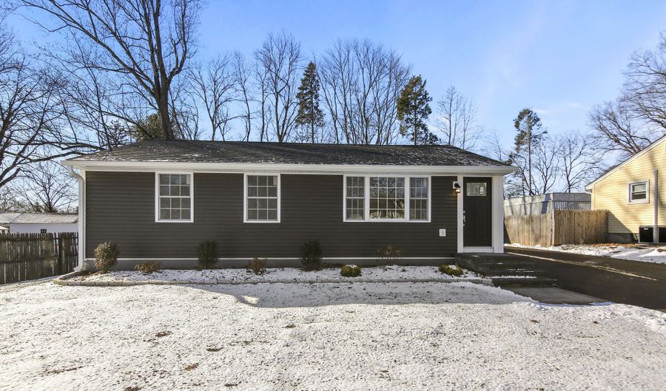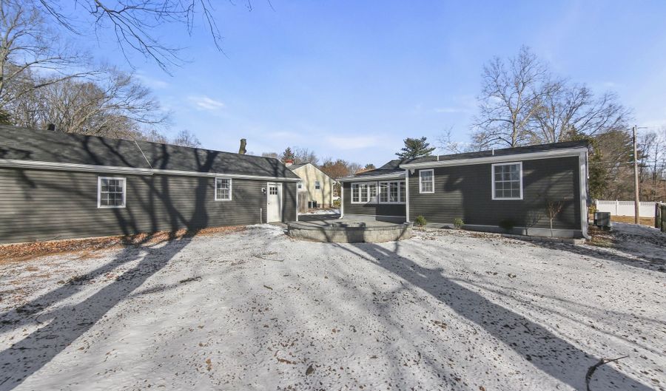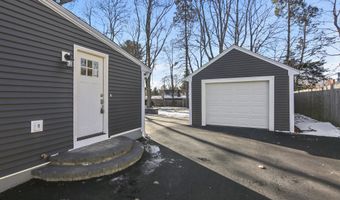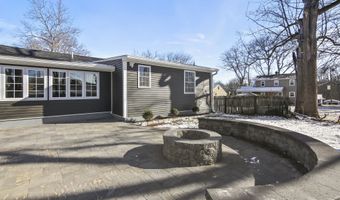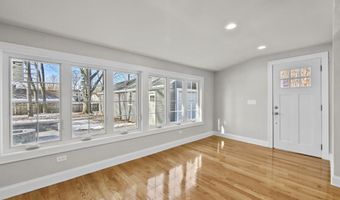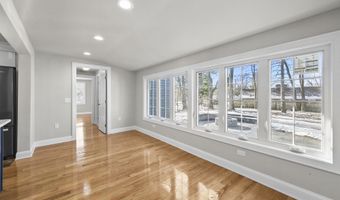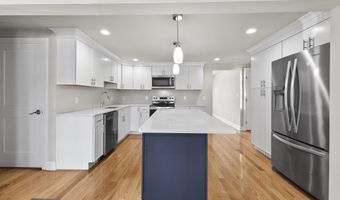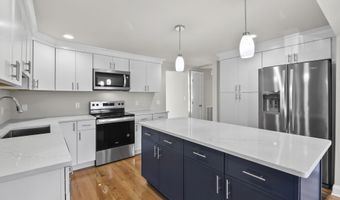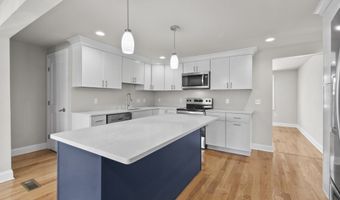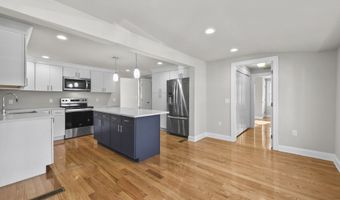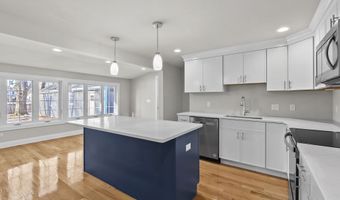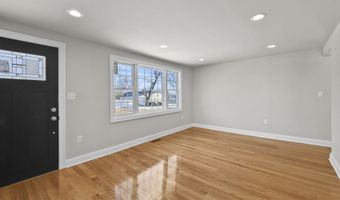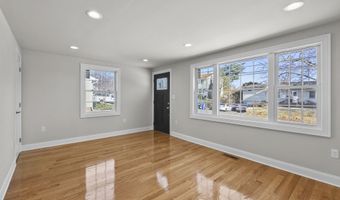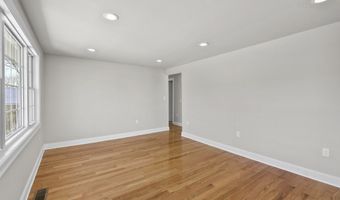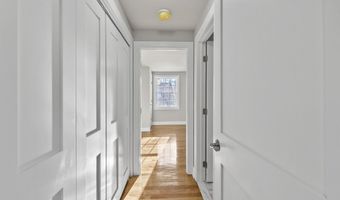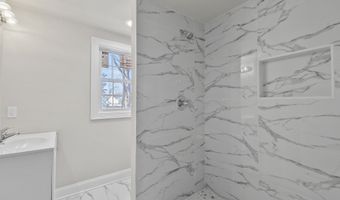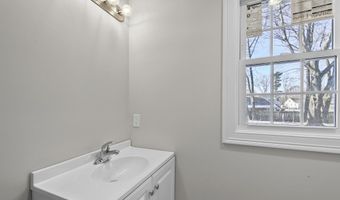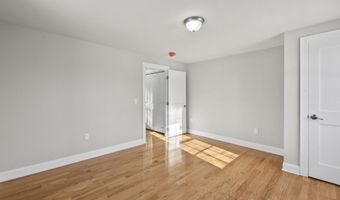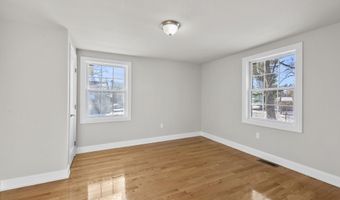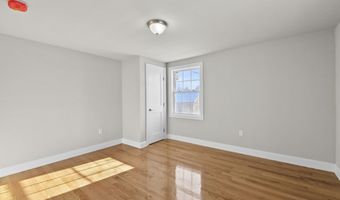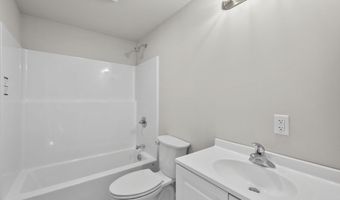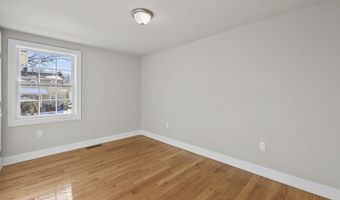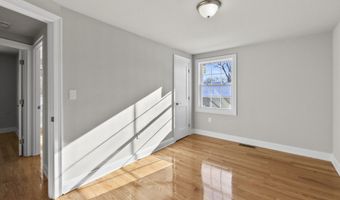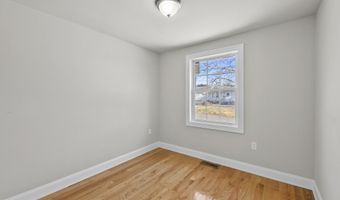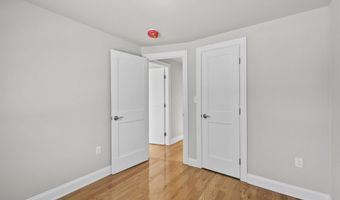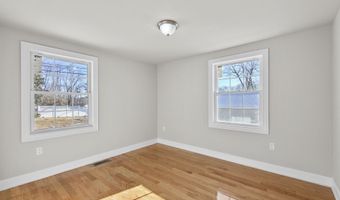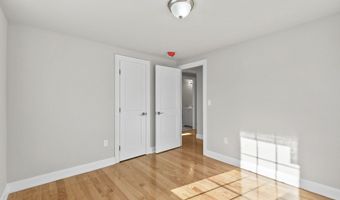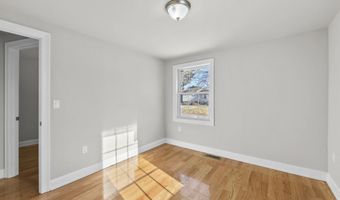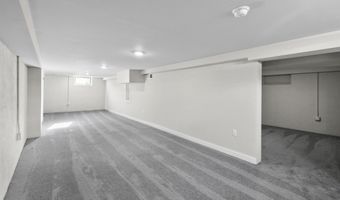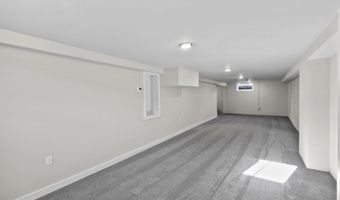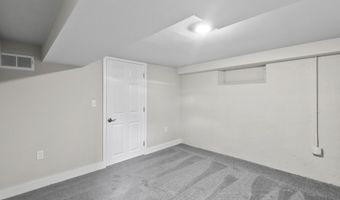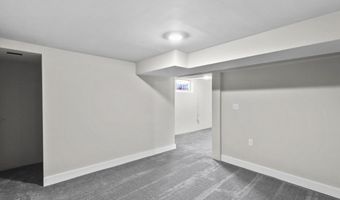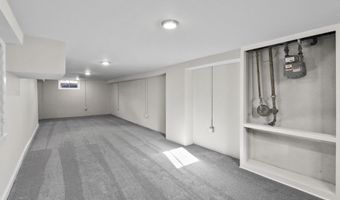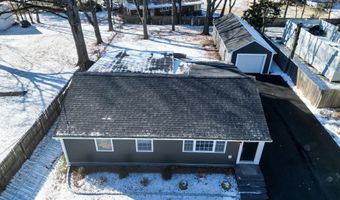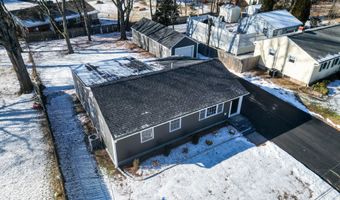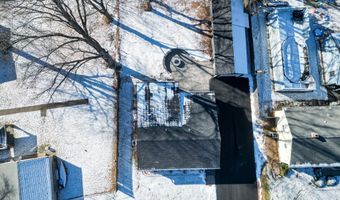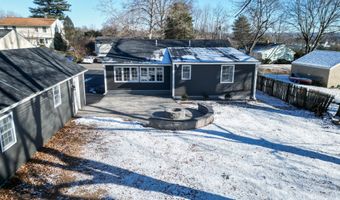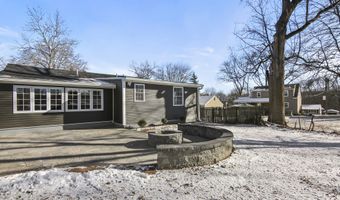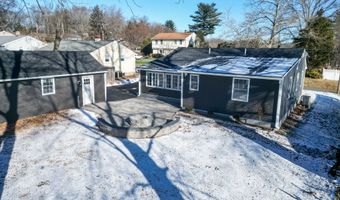22 Shelley St Cromwell, CT 06416
Snapshot
Description
Gorgeous move in ready Ranch completely remodeled from roof to basement. This is just what you have been searching for. A beautiful custom home with great curb appeal on a .22-acre yard, stunning stone patio w/fire pit and sitting wall. Located close to schools, shopping and major highways it is priced right for the many amenities this property has for you. Seller used only the best materials and craftsmanship for the entire house. You will love the new kitchen with white cabinetry, quartz counters, new stainless appliances, island bar with pendant lighting and pantry. New hardwood floors throughout the house gleam from the oversized windows overlooking the front and back yard letting sunlight stream in all day long. The soft grey interior color has you endless possibilities for decor. New lighting, new exquisite tiled baths and an upgraded trim package only found in quality homes add to the extra list. The Primary bedroom ensuite has multiple closets and a private entry into full bath with a tiled stall shower with pebble floor. Rarely available in this price point is 4-bedroom ranch home. Gas hot air heat with central air, beautiful landscaped lot, stone front and side entry steps. The lower level boasts a full basement ready for your furniture that is can be used as a recreation room or office suite. You will be amazed at the upscale style and quality that went into this home. Don't hesitate to view, this Ranch it is spectacular.
More Details
Features
History
| Date | Event | Price | $/Sqft | Source |
|---|---|---|---|---|
| Listed For Sale | $415,000 | $217 | Sterling REALTORS |
Nearby Schools
High School Cromwell High School | 0.5 miles away | 09 - 12 | |
Elementary School Edna C. Stevens School | 1 miles away | PK - 02 | |
Middle School Woodside Intermediate School | 1.2 miles away | 03 - 05 |
