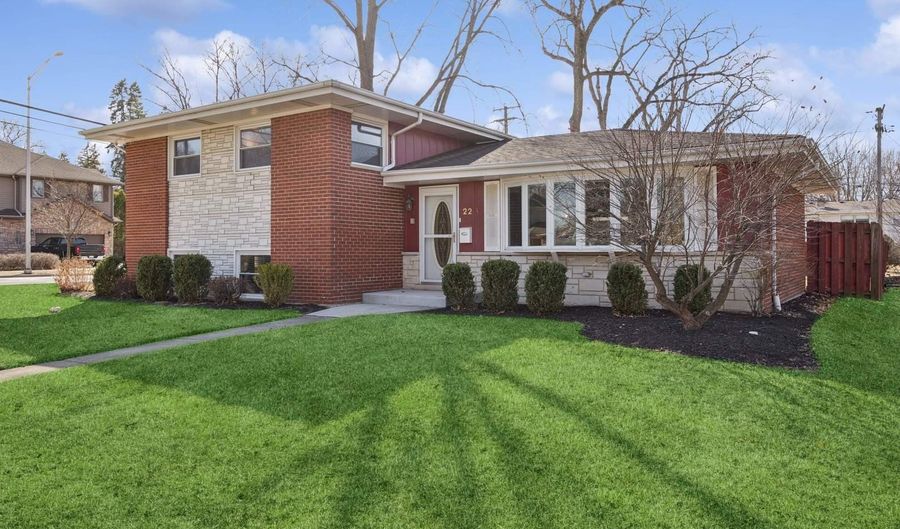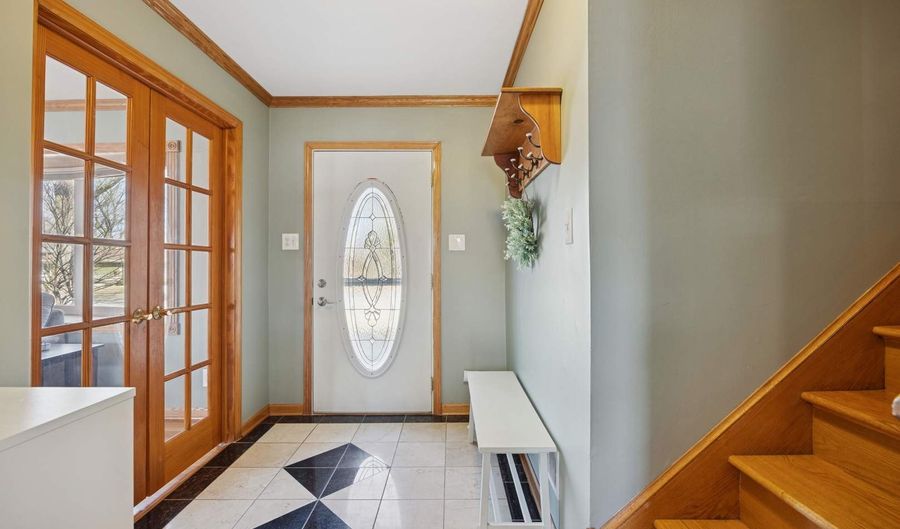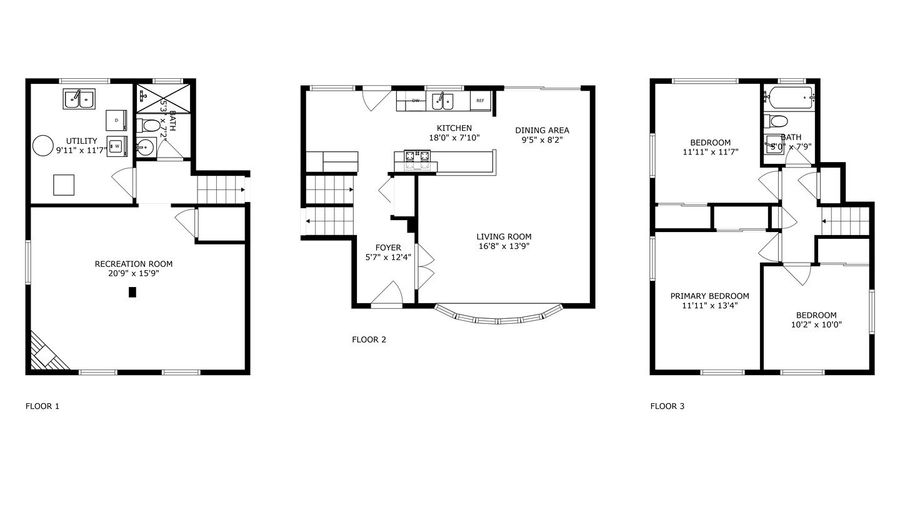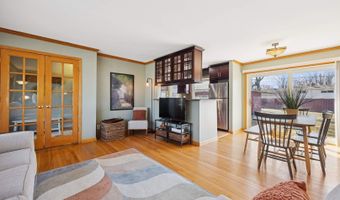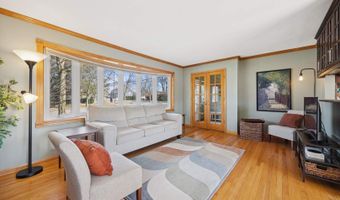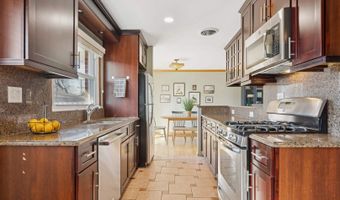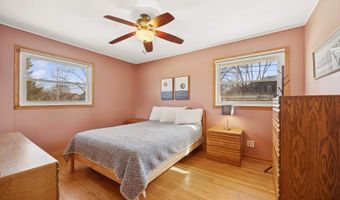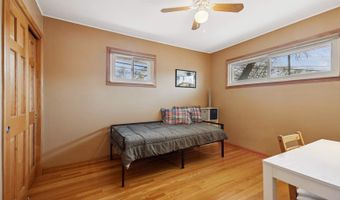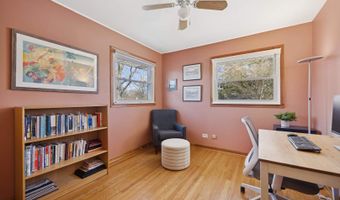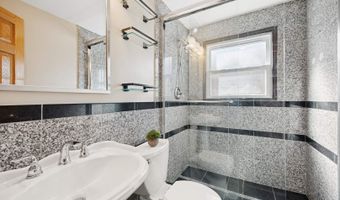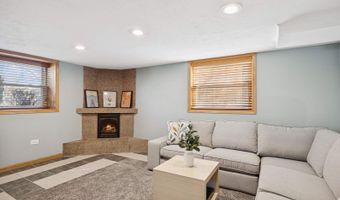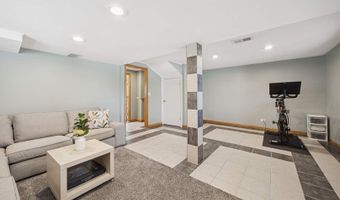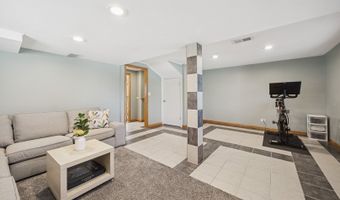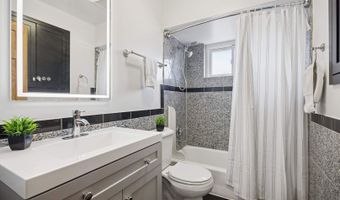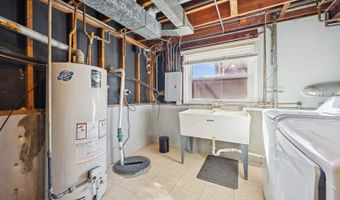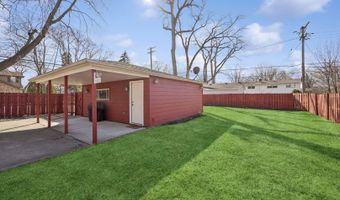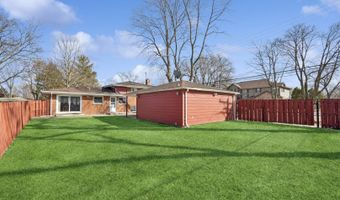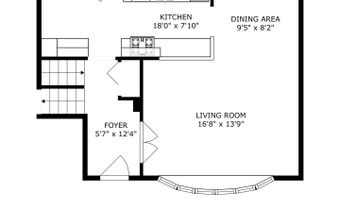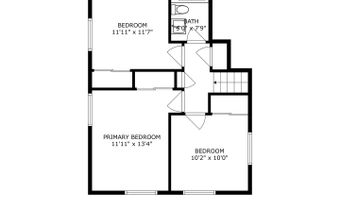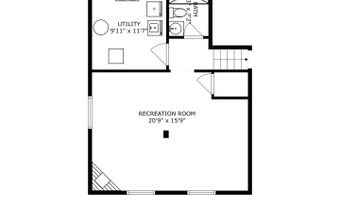22 S PHELPS Ave Arlington Heights, IL 60004
Snapshot
Description
Experience the perfect harmony of style and convenience in this beautifully maintained split-level home, ready for you to move in and enjoy. With its welcoming design and neutral tones, this residence offers a seamless flow throughout. The main level showcases a bright and inviting living and dining area, enhanced by an east-facing bay window that floods the space with natural light. The modern kitchen is a chef's delight, featuring tall cabinets, granite countertops, stainless steel appliances, and a handy reach-in pantry. Upstairs, you'll find three spacious bedrooms, each with hardwood floors and ceiling fans for ultimate comfort. The refreshed bathroom features a new vanity and an LED backlit mirror, adding a touch of luxury. The lower level offers a cozy family room with a fireplace, along with a laundry/utility room and a guest full bathroom. Additional highlights include newer vinyl windows, solid six-panel oak doors, modern window treatments, and ample storage with two linen closets. Recent improvements over the past three years include a new water heater, a rebuilt chimney, added insulation to the lower attic and crawlspace, a new concrete front stoop, and updates to the upstairs bathroom with a new vanity, exhaust fan, fresh paint, and grout work. The fully fenced backyard is perfect for outdoor entertaining, and the property includes a detached two-car garage with an extra parking pad. Located just blocks from multiple parks and within a short distance to Windsor Elementary and Prospect High School, this home is also conveniently just minutes from Downtown Arlington Heights, offering easy access to shopping, dining, entertainment, and the Metra train station. Make this house your home today!
More Details
Features
History
| Date | Event | Price | $/Sqft | Source |
|---|---|---|---|---|
| Listed For Sale | $475,000 | $395 | Compass |
Taxes
| Year | Annual Amount | Description |
|---|---|---|
| 2023 | $8,948 |
Nearby Schools
Elementary & Middle School Westbrook At Gillet | 0.3 miles away | KG - 08 | |
Elementary School Windsor Elementary School | 0.5 miles away | KG - 05 | |
Elementary, Middle & High School Miner School | 0.6 miles away | KG - 12 |
