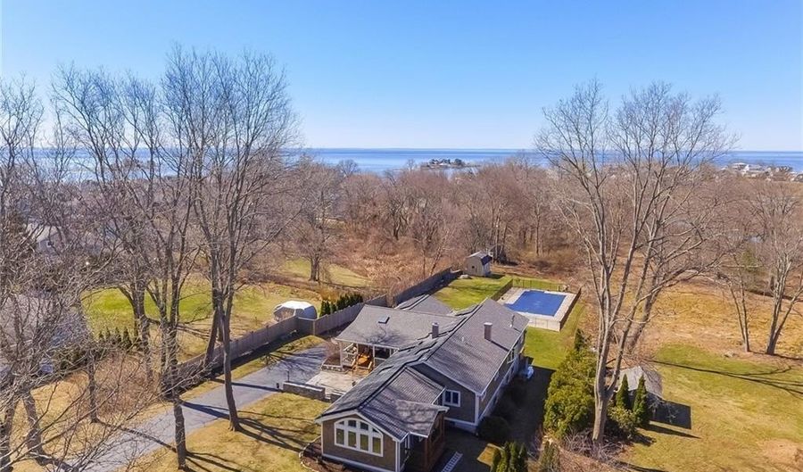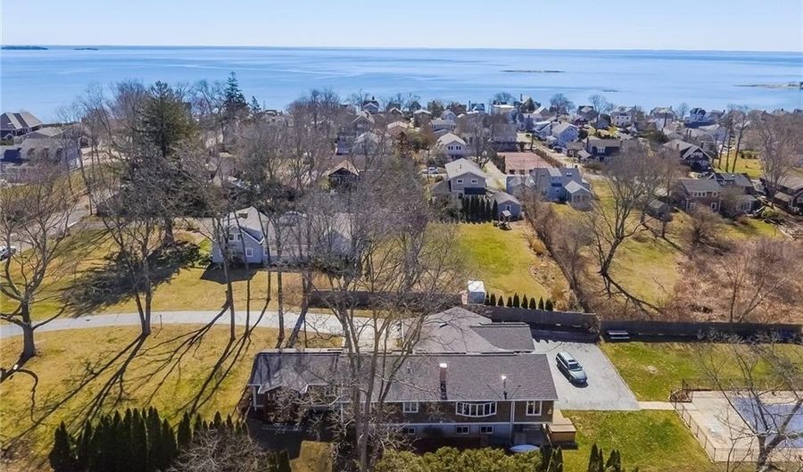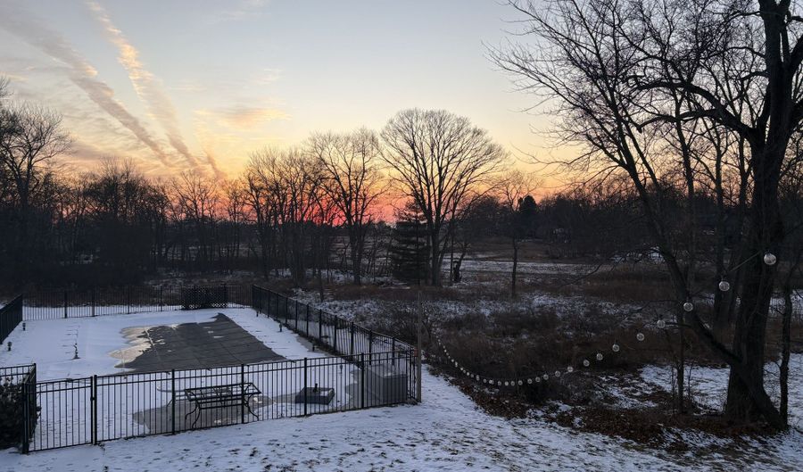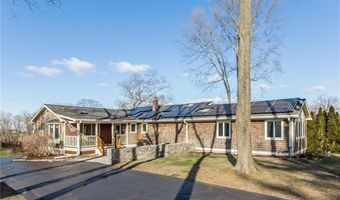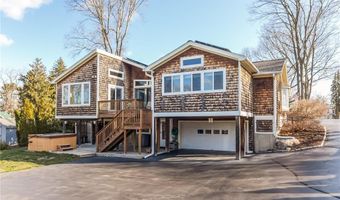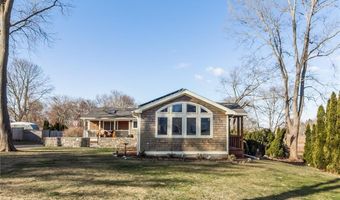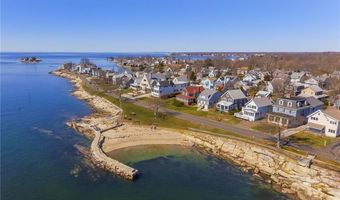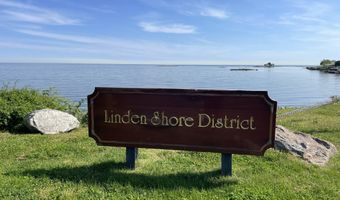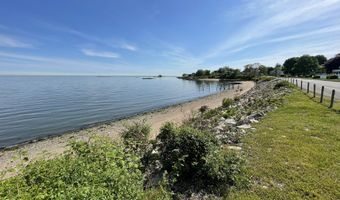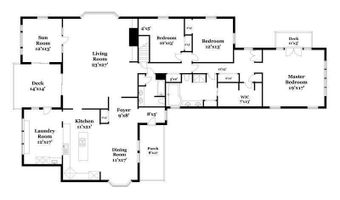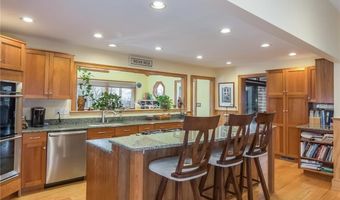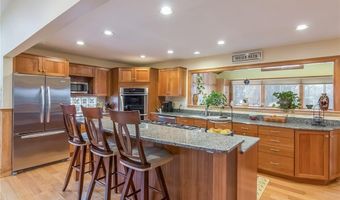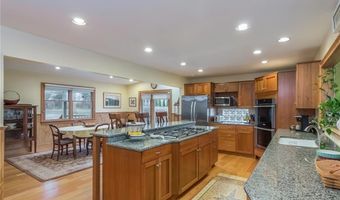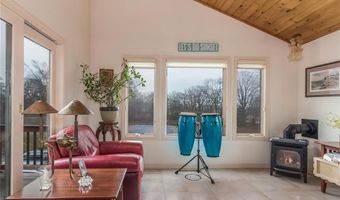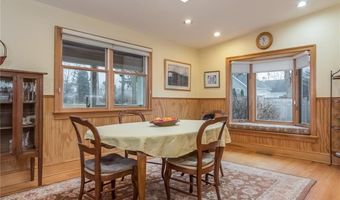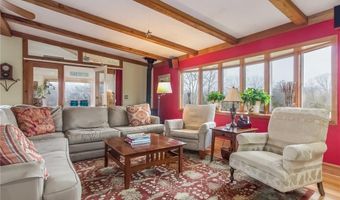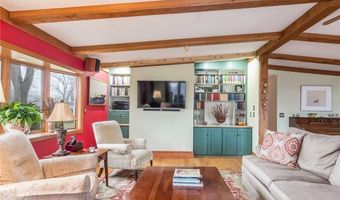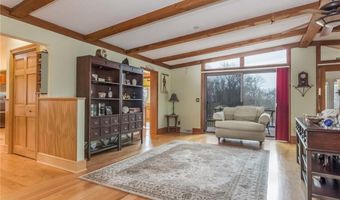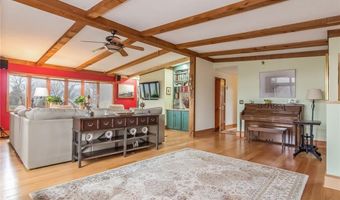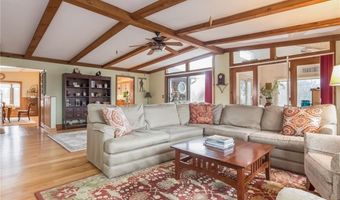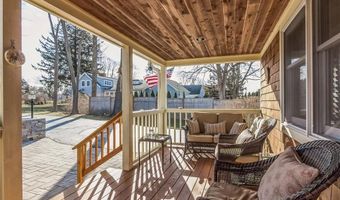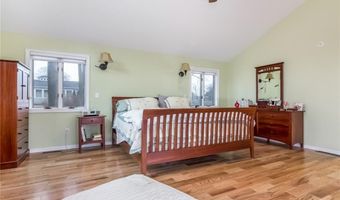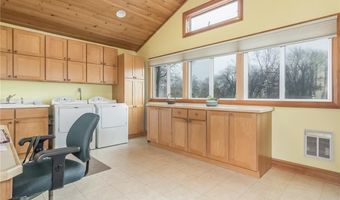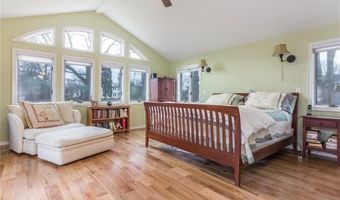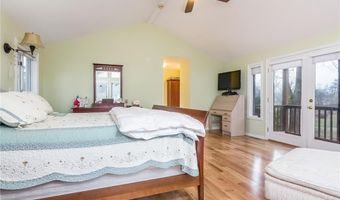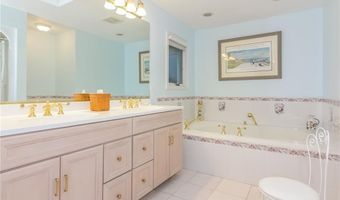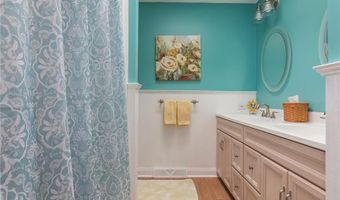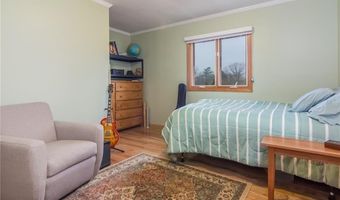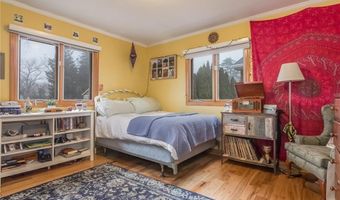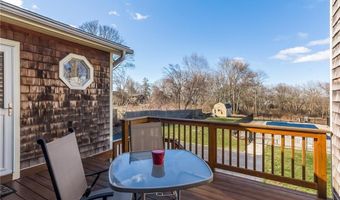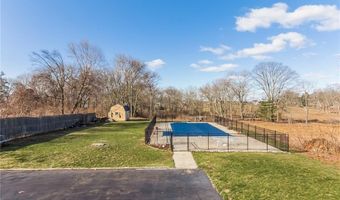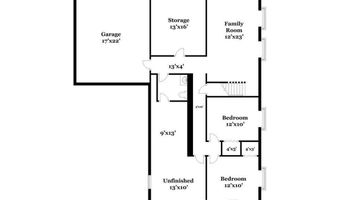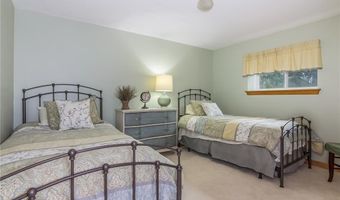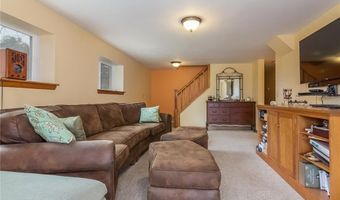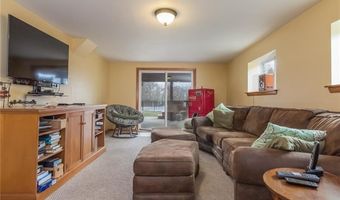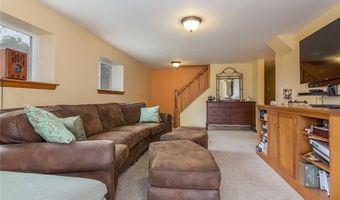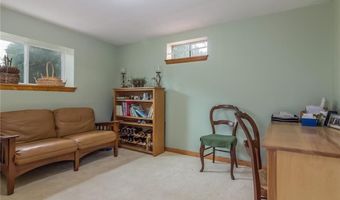22 Pawson Rd Branford, CT 06405
Snapshot
Description
This stylish spacious embankment ranch with nearly 3500 sqft of living space, on 1.3 acres & requires NO flood insurance! This home offers a total of 5 bedrooms and 2.1 baths. Unobstructed views of the beauty and abundant preserve for birds, wildlife & stunning sunsets. Situated within the Linden Shores District that includes 3/4 mile of shoreline along with three sandy beaches, boat stakes/moorings and privately owned clam beds, you will have access to beach, swimming, fishing, tennis and kayak storage. Some of the most captivating scenes along the shoreline with stunning ocean & island views with a distant glimpse of Long Island on the horizon. The homes main level offers the perfect flow for today's lifestyle. Open floor plan with the kitchen at the heart of the home. Stainless steel appliances, granite countertops and cherry cabinets. Single floor living at its best with two spacious bedrooms, full bath and the primary suite that boasts amazing amount of closet space & large bath with jacuzzi tub. Hardwood floors, vaulted ceilings, exposed beams, tons of natural light with spectacular views overlooking your private back yard & built in pool. A finished walk out lower level provides two additional bedrooms, half bath, recreation room & storage. Your home will always be the 'destination' for gatherings for many years to come. A water community lifestyle like no other.
More Details
Features
History
| Date | Event | Price | $/Sqft | Source |
|---|---|---|---|---|
| Listed For Sale | $1,395,000 | $407 | Houlihan Lawrence WD |
Expenses
| Category | Value | Frequency |
|---|---|---|
| Home Owner Assessments Fee | $508 | Annually |
Nearby Schools
Pre-Kindergarten Indian Neck School | 1 miles away | PK - PK | |
Elementary School John B. Sliney School | 1.7 miles away | KG - 04 | |
High School Branford High School | 2.4 miles away | 09 - 12 |
