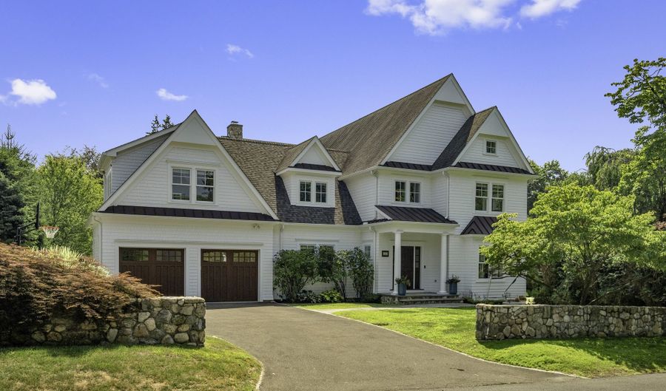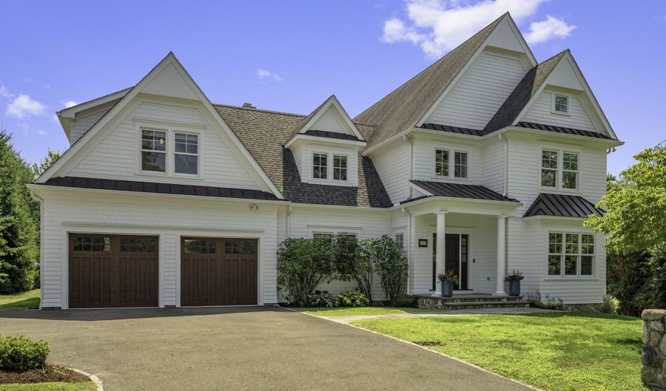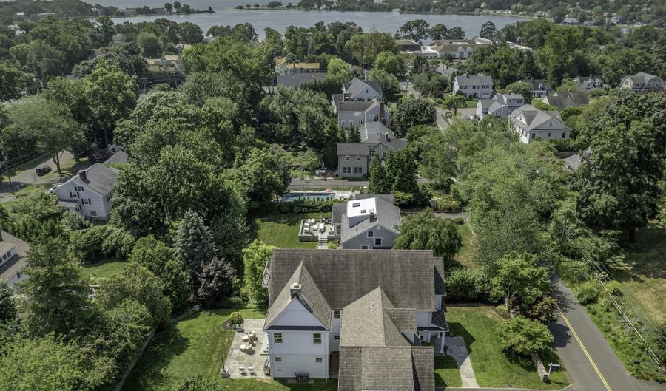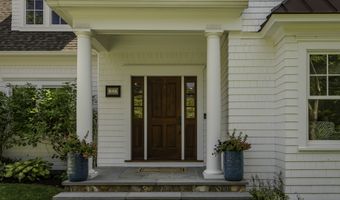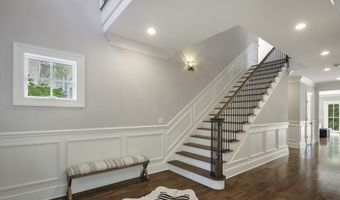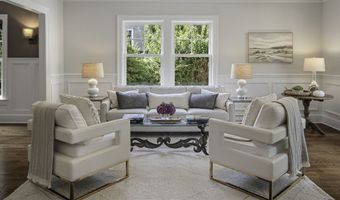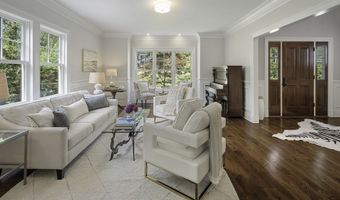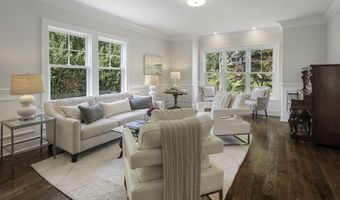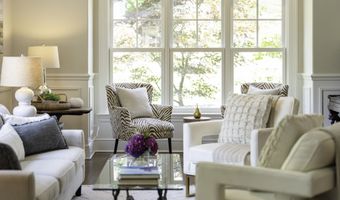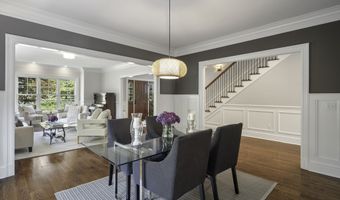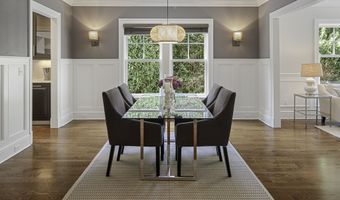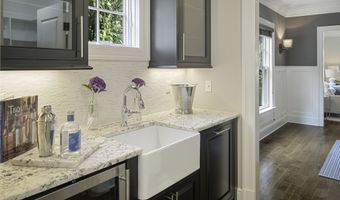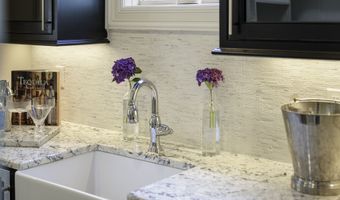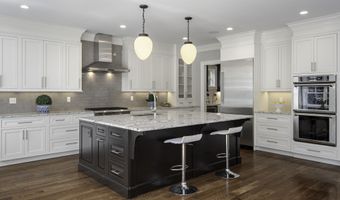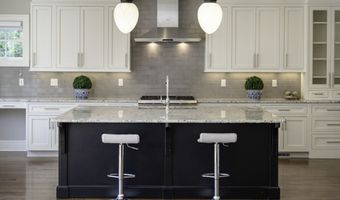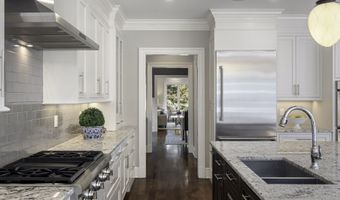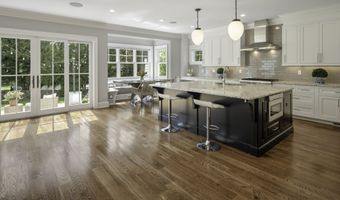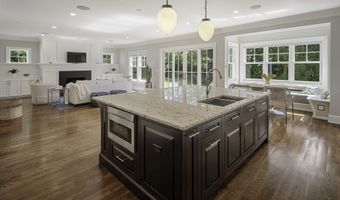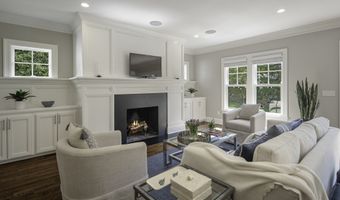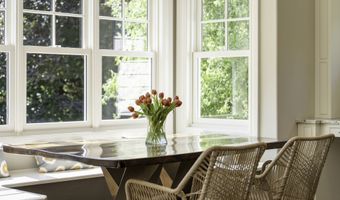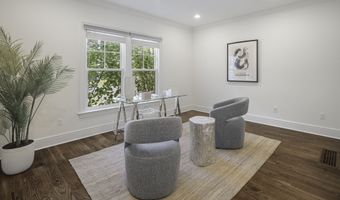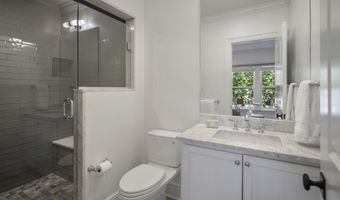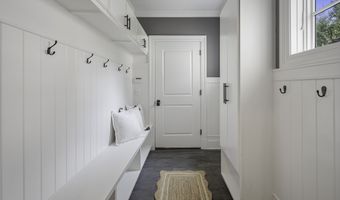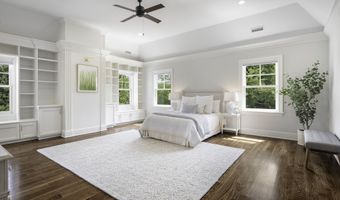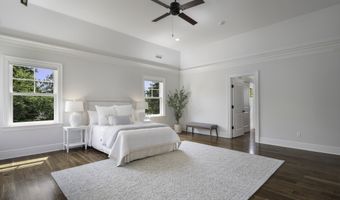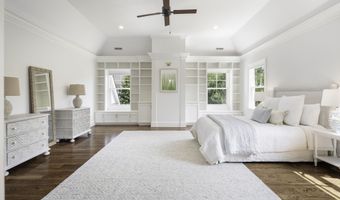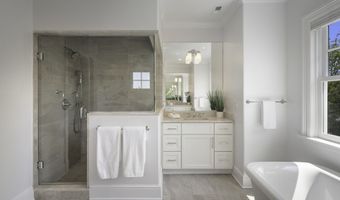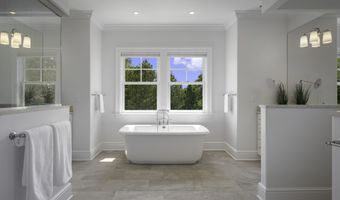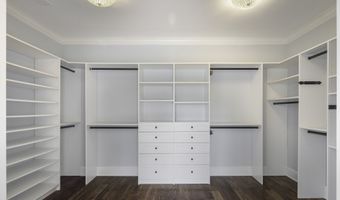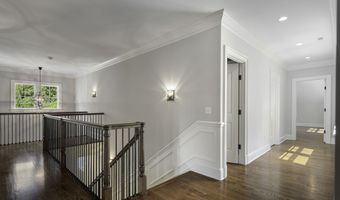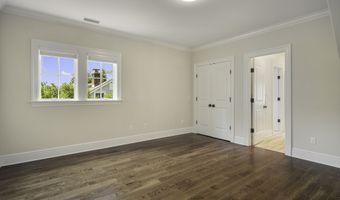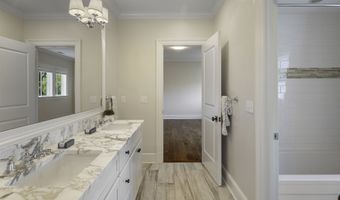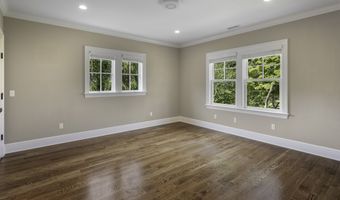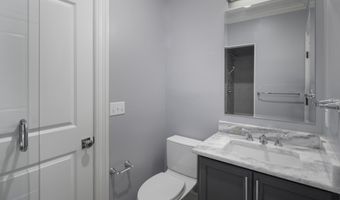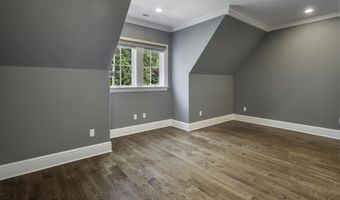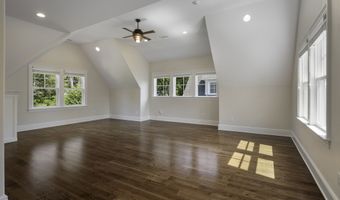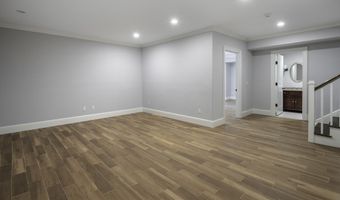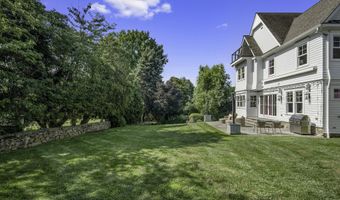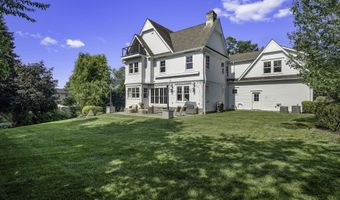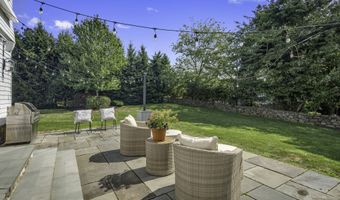22 Gardiner St Darien, CT 06820
Snapshot
Description
*PLEASE SUBMIT ALL OFFERS BY 12PM, FRIDAY, AUG. 1ST Welcome to 22 Gardiner Street - a 2015 custom built colonial. Walk through the front door and be greeted by a bright and spacious open floor plan including a living room and dinning room, eat-in kitchen and family room - all boasting 9 ft. ceilings, custom millwork and beautiful hardwood floors. The gourmet kitchen includes custom cabinetry, top-of-the-line appliances, a generous center island for prep work & casual dining, a wet bar and walk in pantry. Just off the kitchen, the family room provides the ultimate space for entertaining and relaxing with its built-in shelving, wood burning fireplace and sliders that lead you to a lovely bluestone patio with awning and level backyard. The flexible floor plan also offers a main floor bedroom with an ensuite bath to accommodate guests, nanny or create a separate home office space. The primary bedroom has a vaulted ceiling, built-ins, a spacious walk in closet and bathroom with double sinks, soaking tub, shower and radiant heat floors. There are 3 additional bedrooms on the 2nd floor 1 is ensuite the other 2 share a jack & jill bath with double sinks. A large great room completes the 2nd floor with a vaulted ceiling and built-ins. The lower level has an additional play space, bedroom, full bath and ample storage.
More Details
Features
History
| Date | Event | Price | $/Sqft | Source |
|---|---|---|---|---|
| Listed For Sale | $2,995,000 | $596 | William Pitt Sotheby's Int'l |
Nearby Schools
Elementary School Hindley Elementary School | 0.5 miles away | PK - 05 | |
Middle School Middlesex Middle School | 1 miles away | 06 - 08 | |
Elementary School Holmes Elementary School | 1.5 miles away | KG - 05 |
