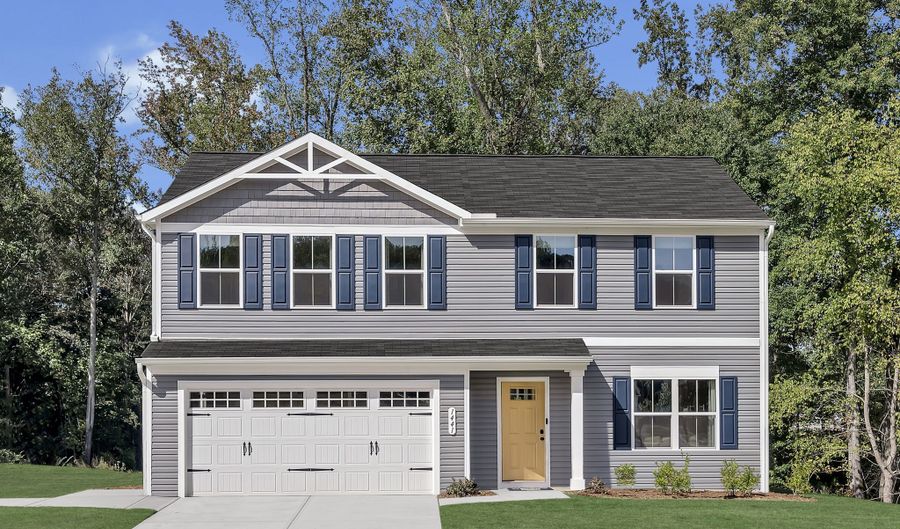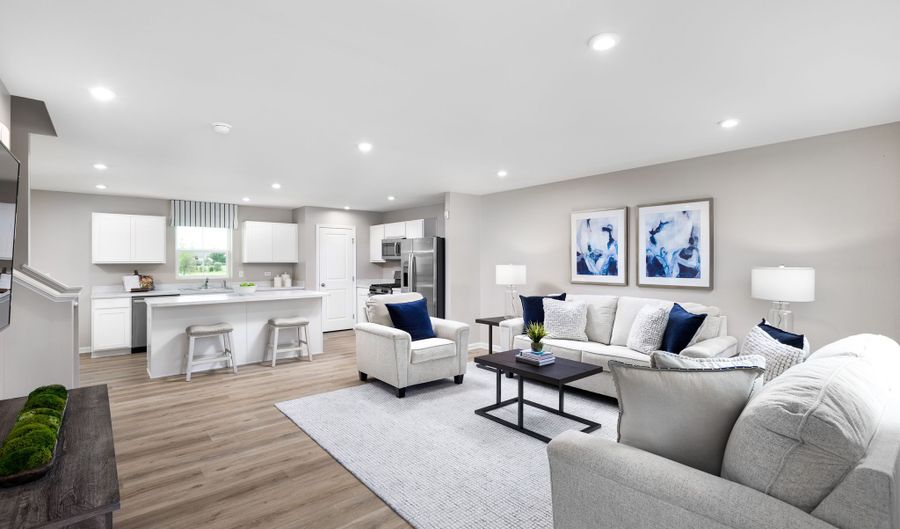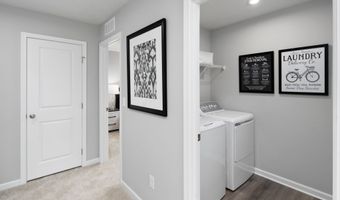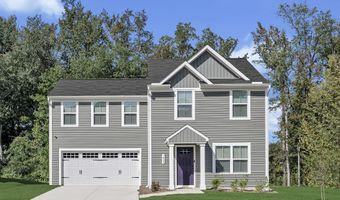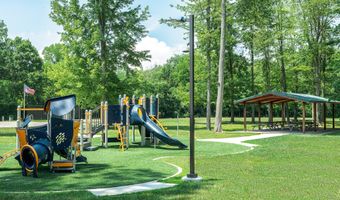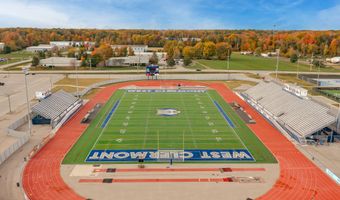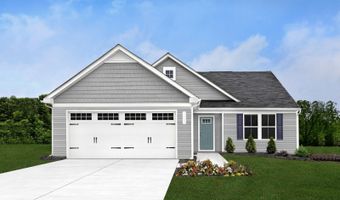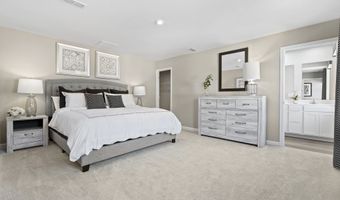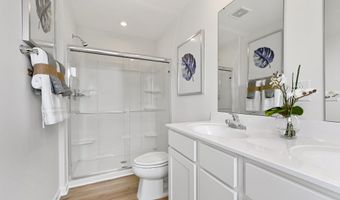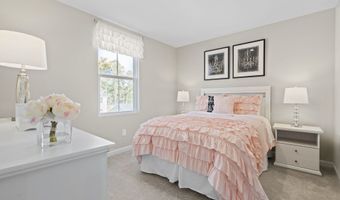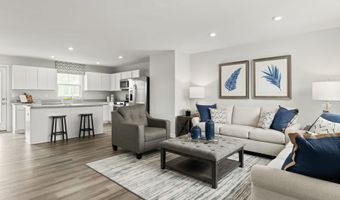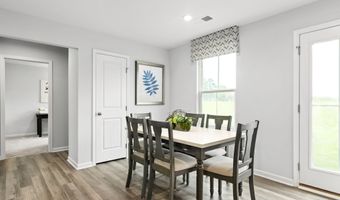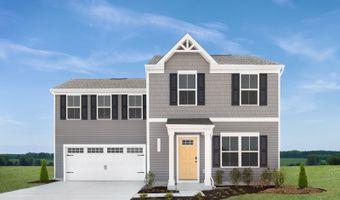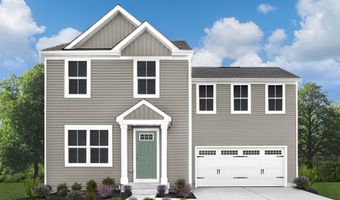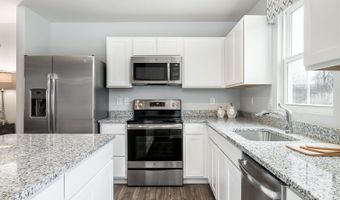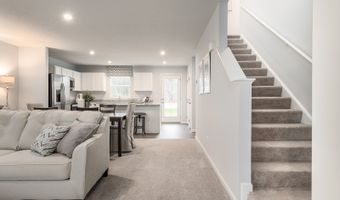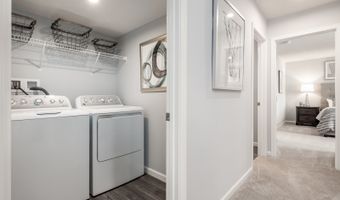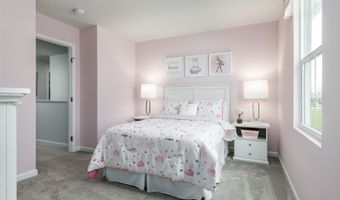21 Cedarwood Dr Plan: Birch with BasementAmelia, OH 45102
Snapshot
Description
Welcome home to Ryan Homes at Woodside Park, the lowest-priced new single family homes in Cincinnati! All appliances & fully sodded yard included, full basements available. Located off RT-125, near I-275. The Birch single-family home offers space and style. Enter through the 2-car garage or foyer and find a light-filled, airy floor plan. The great room flows into the dinette and kitchen area so you never miss a moment with friends or family around the island. Upstairs, the generous space continues, with a broad stairway that leads to an open landing, 3 bedrooms with ample closet space and a full bath. The luxurious owner's suite, with its walk-in closet and dual vanity bath, keeps you connected to the rest of the home while providing peaceful privacy. Slab and basement options available. Discover all the benefits of The Birch. *Prices shown generally refer to the base house and do not include any optional features. Photos and/or drawings of homes may show upgraded landscaping, elevations and optional features and may not represent the lowest-priced homes in the community.
More Details
Features
History
| Date | Event | Price | $/Sqft | Source |
|---|---|---|---|---|
| Price Changed | $290,990 +5.82% | $173 | Ryan Homes-CIN | |
| Price Changed | $274,990 +0.36% | $164 | Ryan Homes-CIN | |
| Price Changed | $273,990 +0.74% | $163 | Ryan Homes-CIN | |
| Price Changed | $271,990 +0.74% | $162 | Ryan Homes-CIN | |
| Price Changed | $269,990 +0.37% | $161 | Ryan Homes-CIN | |
| Price Changed | $268,990 +5.49% | $160 | Ryan Homes-CIN | |
| Price Changed | $254,990 -5.56% | $152 | Ryan Homes-CIN | |
| Price Changed | $269,990 -1.46% | $161 | Ryan Homes-CIN | |
| Price Changed | $273,990 +0.74% | $163 | Ryan Homes-CIN | |
| Price Changed | $271,990 +0.74% | $162 | Ryan Homes-CIN | |
| Price Changed | $269,990 +0.75% | $161 | Ryan Homes-CIN | |
| Price Changed | $267,990 +1.52% | $160 | Ryan Homes-CIN | |
| Price Changed | $263,990 +0.38% | $157 | Ryan Homes-CIN | |
| Price Changed | $262,990 -1.5% | $157 | Ryan Homes-CIN | |
| Price Changed | $266,990 +2.3% | $159 | Ryan Homes-CIN | |
| Price Changed | $260,990 -1.88% | $155 | Ryan Homes-CIN | |
| Price Changed | $265,990 +1.92% | $158 | Ryan Homes-CIN | |
| Price Changed | $260,990 +0.77% | $155 | Ryan Homes-CIN | |
| Price Changed | $258,990 -2.63% | $154 | Ryan Homes-CIN | |
| Price Changed | $265,990 +3.91% | $158 | Ryan Homes-CIN | |
| Price Changed | $255,990 -3.76% | $152 | Ryan Homes-CIN | |
| Price Changed | $265,990 +3.91% | $158 | Ryan Homes-CIN | |
| Price Changed | $255,990 -10.49% | $152 | Ryan Homes-CIN | |
| Price Changed | $285,990 +7.52% | $170 | Ryan Homes-CIN | |
| Listed For Sale | $265,990 | $158 | Ryan Homes-CIN |
