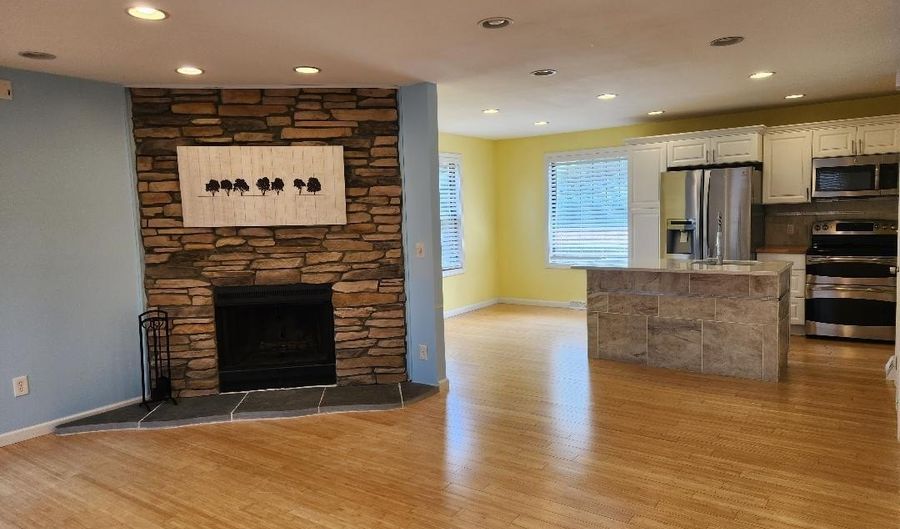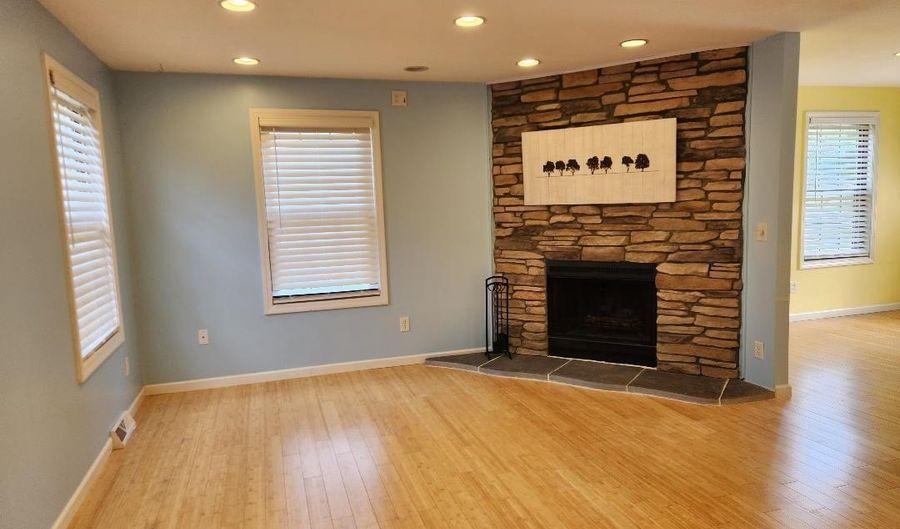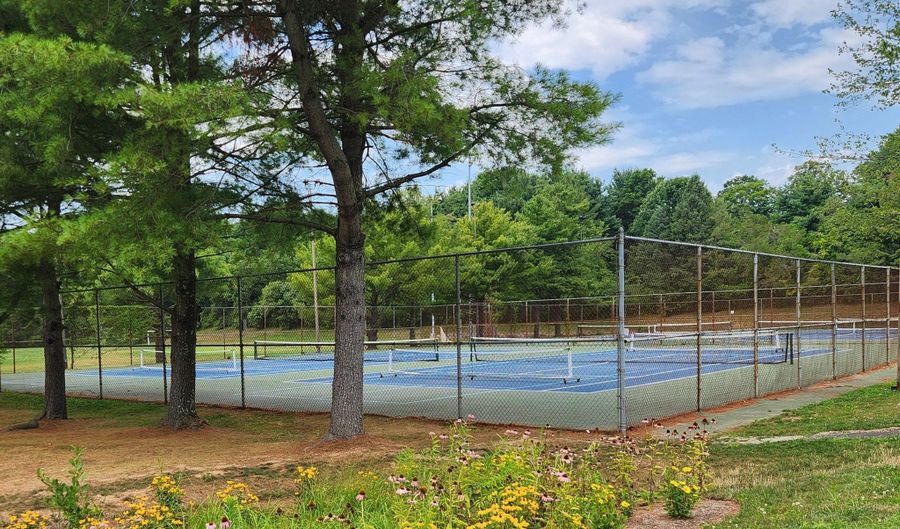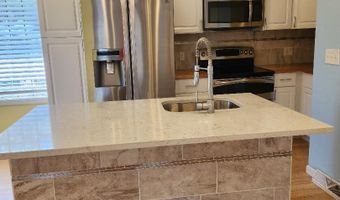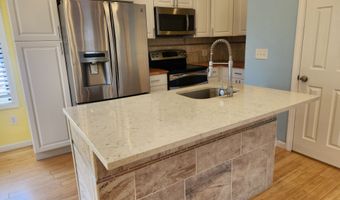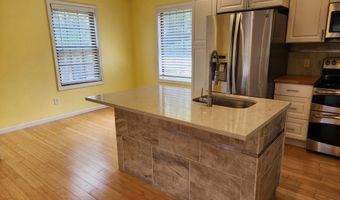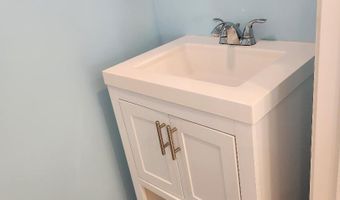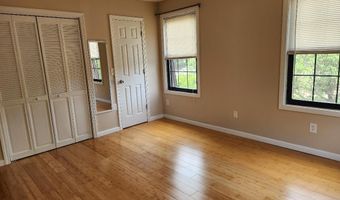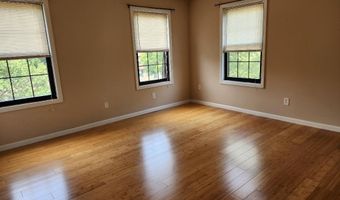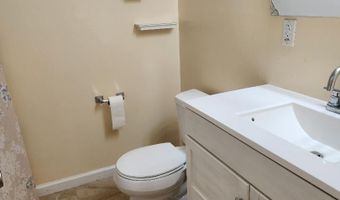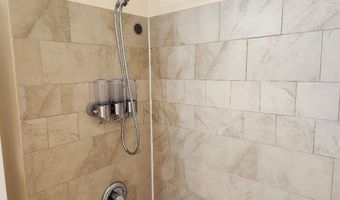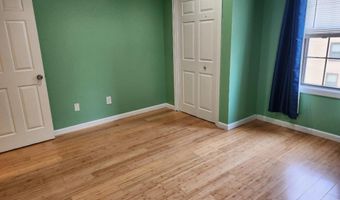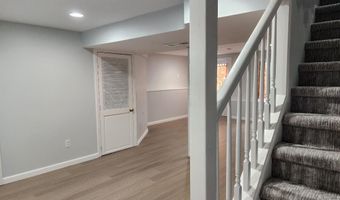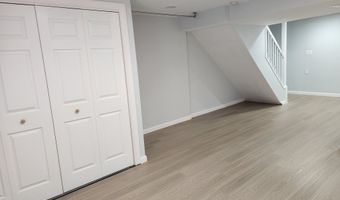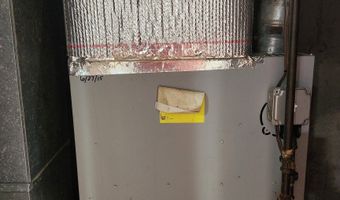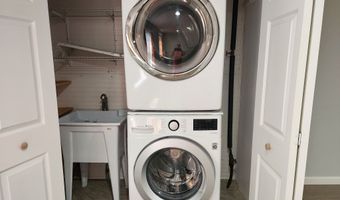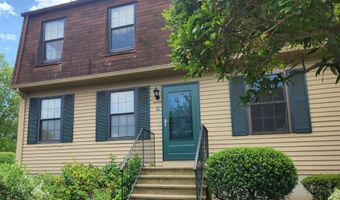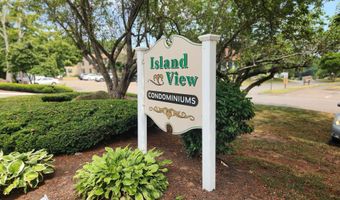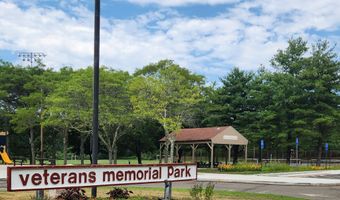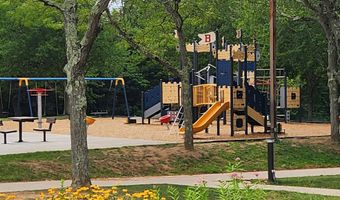22 Baypath Way Branford, CT 06405
Snapshot
Description
This bright and spacious end-unit townhouse offers 2 bedrooms, 1.5 baths, and a walk-out basement that opens to the patio-perfect for relaxing or entertaining. The open-concept main level connects the kitchen, which features a center island with sink, and the dining area to the living room, making the space feel warm, inviting, and functional. Bamboo flooring and recessed lighting run throughout both floors, adding a modern touch. The living room is a standout with its dramatic floor-to-ceiling stone wood-burning fireplace. Recent updates include kitchen cabinets, bathroom vanities, and a gas-fired hot-air furnace. Downstairs, the finished basement features new laminate flooring (July 2025), plus a washer and dryer (2018) and a convenient slop sink. The complex includes 139 units and offers unassigned off-street parking for up to two cars per unit. Just steps away, you'll find a nearby park with tennis and pickleball courts, basketball, a playground, and sports fields. With low HOA fees and rental-friendly policies, this is a great option for both homeowners and investors!
More Details
Features
History
| Date | Event | Price | $/Sqft | Source |
|---|---|---|---|---|
| Listed For Sale | $317,000 | $317 | Century 21 AllPoints Realty |
Expenses
| Category | Value | Frequency |
|---|---|---|
| Home Owner Assessments Fee | $283 | Monthly |
Nearby Schools
Elementary School Mary T. Murphy School | 0.3 miles away | KG - 04 | |
High School Branford High School | 1.1 miles away | 09 - 12 | |
Elementary School John B. Sliney School | 1.4 miles away | KG - 04 |
